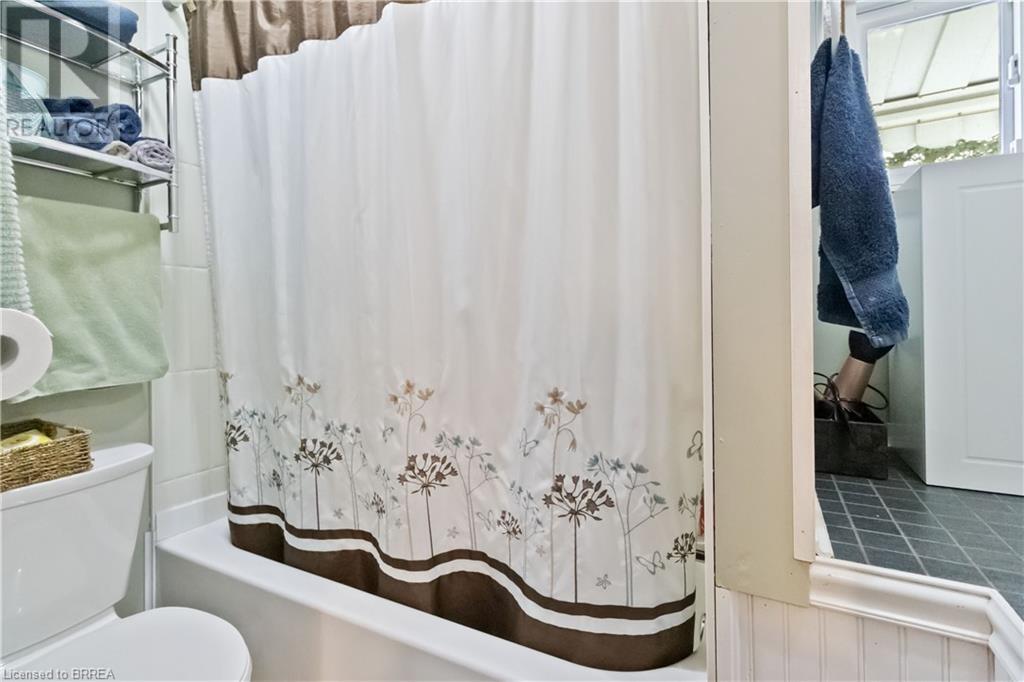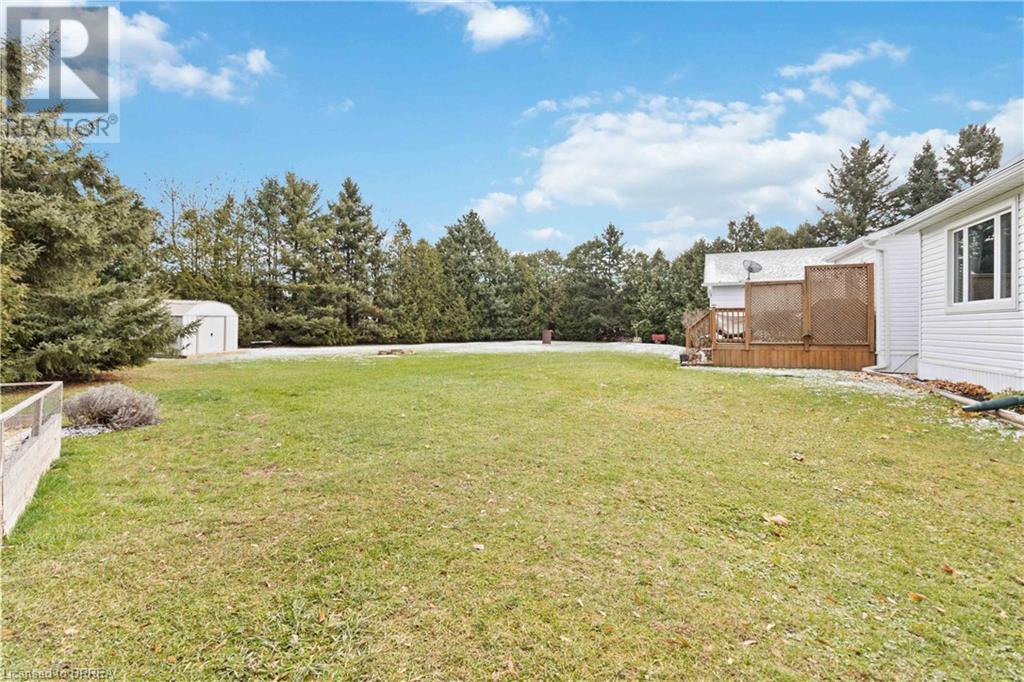3 Bedroom
1 Bathroom
1492 sqft
2 Level
Central Air Conditioning
Forced Air
$669,900
Nestled in a serene rural setting, this charming home offers cozy and functional living spaces ideal for relaxation and everyday comfort. The inviting living room is bathed in natural light from a large picture window, showcasing scenic views and enhanced by tasteful decor and warm wooden accents. The kitchen serves as the heart of the home, featuring a central island, ample storage, and a seamless connection to the dining area. The bathroom is thoughtfully designed with modern fixtures and a soothing ambiance. All of the upstairs has been updated, along with several rooms on the main floor, blending modern touches with the home’s warm and inviting character. Additional features include an enclosed front porch, perfect for enjoying your morning coffee or evening sunsets, and a detached heated garage with updated hydro, offering versatile use and convenience. Situated in an ideal location, this home is just 20 minutes from Brantford, 10 minutes to Simcoe, and 25 minutes to the 401. Surrounded by nature, the property provides tranquility and privacy, making it the perfect peaceful retreat. (id:51992)
Property Details
|
MLS® Number
|
40683720 |
|
Property Type
|
Single Family |
|
Features
|
Country Residential |
|
Parking Space Total
|
8 |
Building
|
Bathroom Total
|
1 |
|
Bedrooms Above Ground
|
3 |
|
Bedrooms Total
|
3 |
|
Appliances
|
Refrigerator, Stove, Window Coverings, Garage Door Opener |
|
Architectural Style
|
2 Level |
|
Basement Development
|
Unfinished |
|
Basement Type
|
Partial (unfinished) |
|
Construction Style Attachment
|
Detached |
|
Cooling Type
|
Central Air Conditioning |
|
Exterior Finish
|
Aluminum Siding |
|
Foundation Type
|
Poured Concrete |
|
Heating Type
|
Forced Air |
|
Stories Total
|
2 |
|
Size Interior
|
1492 Sqft |
|
Type
|
House |
|
Utility Water
|
Sand Point |
Parking
Land
|
Access Type
|
Highway Access, Highway Nearby |
|
Acreage
|
No |
|
Sewer
|
Septic System |
|
Size Frontage
|
140 Ft |
|
Size Total Text
|
Under 1/2 Acre |
|
Zoning Description
|
Rh |
Rooms
| Level |
Type |
Length |
Width |
Dimensions |
|
Second Level |
Bedroom |
|
|
14'8'' x 10'8'' |
|
Second Level |
Bedroom |
|
|
14'8'' x 10'8'' |
|
Second Level |
Primary Bedroom |
|
|
19'6'' x 14'0'' |
|
Main Level |
4pc Bathroom |
|
|
8'11'' x 9'3'' |
|
Main Level |
Living Room |
|
|
13'10'' x 19'7'' |
|
Main Level |
Dining Room |
|
|
13'10'' x 10'8'' |
|
Main Level |
Kitchen |
|
|
14'9'' x 14'6'' |

















































