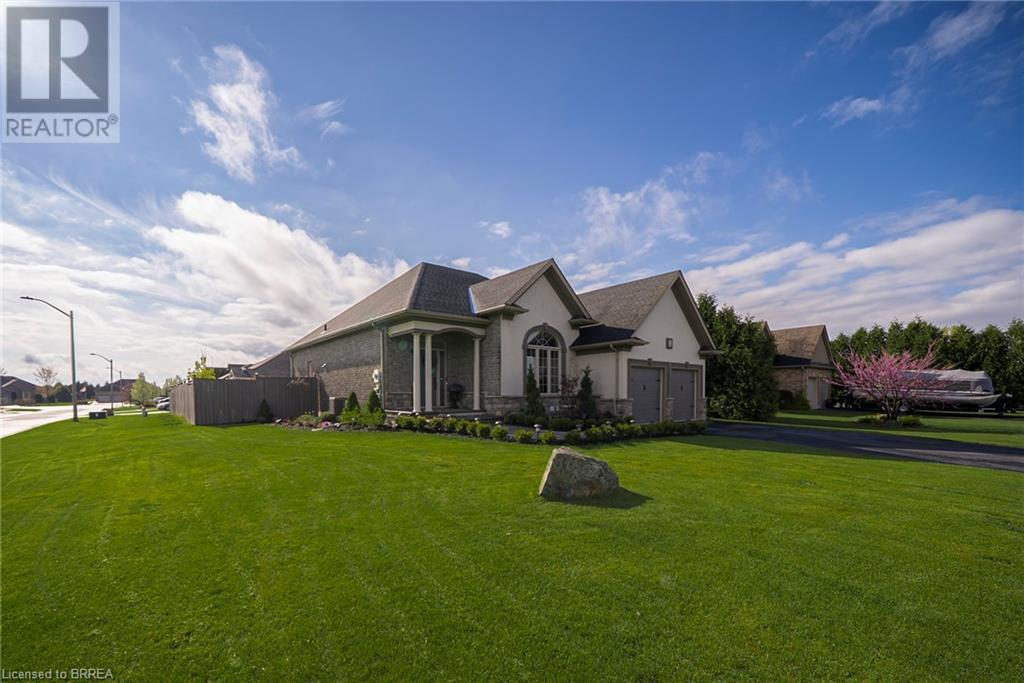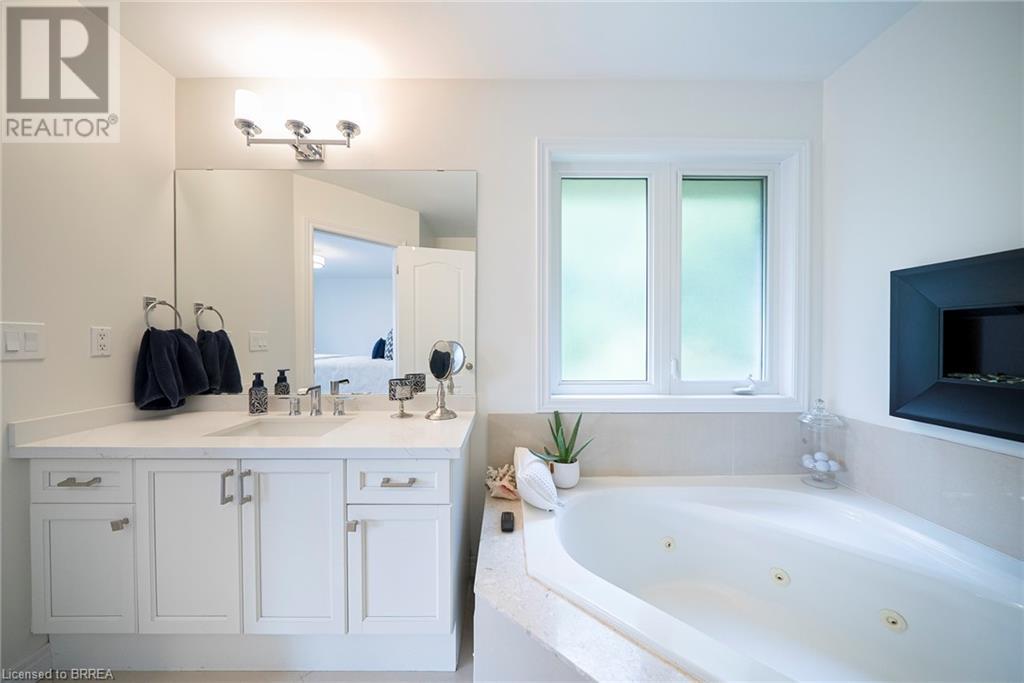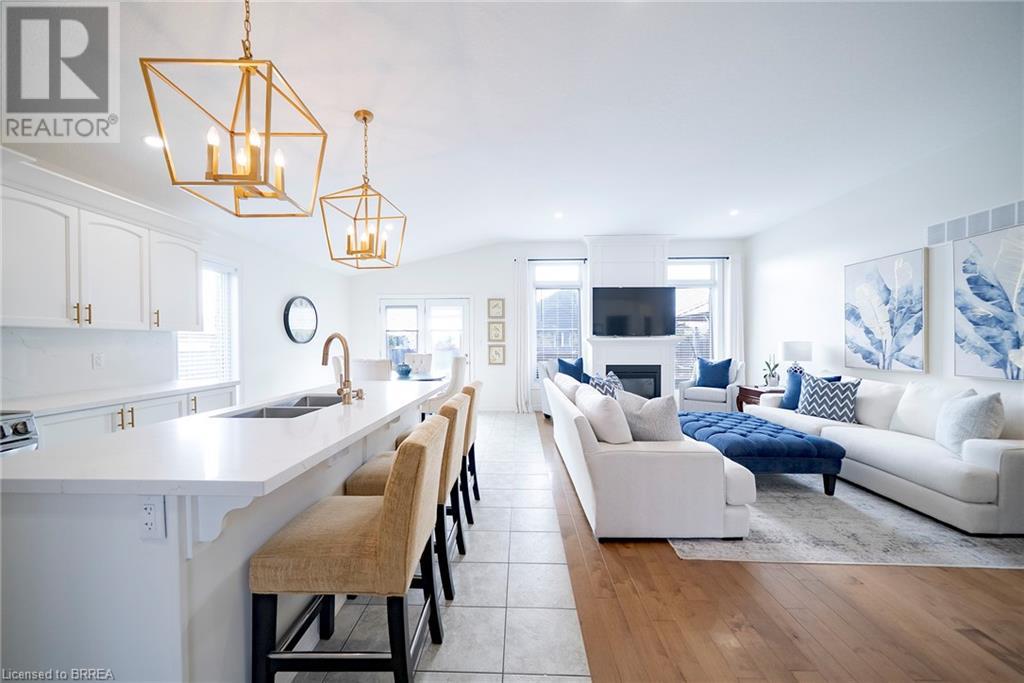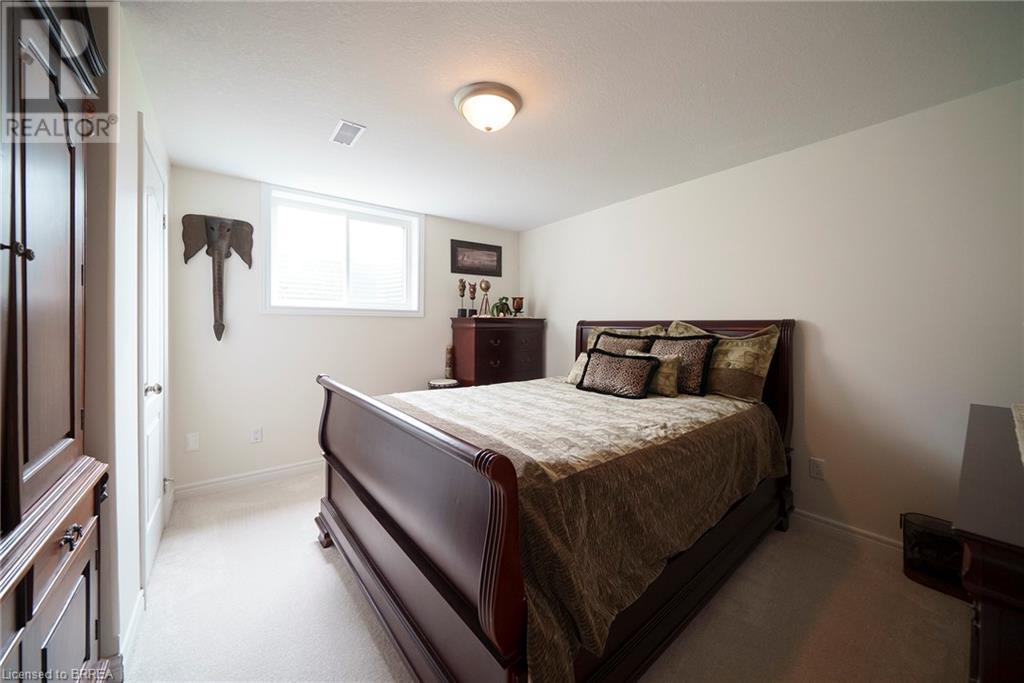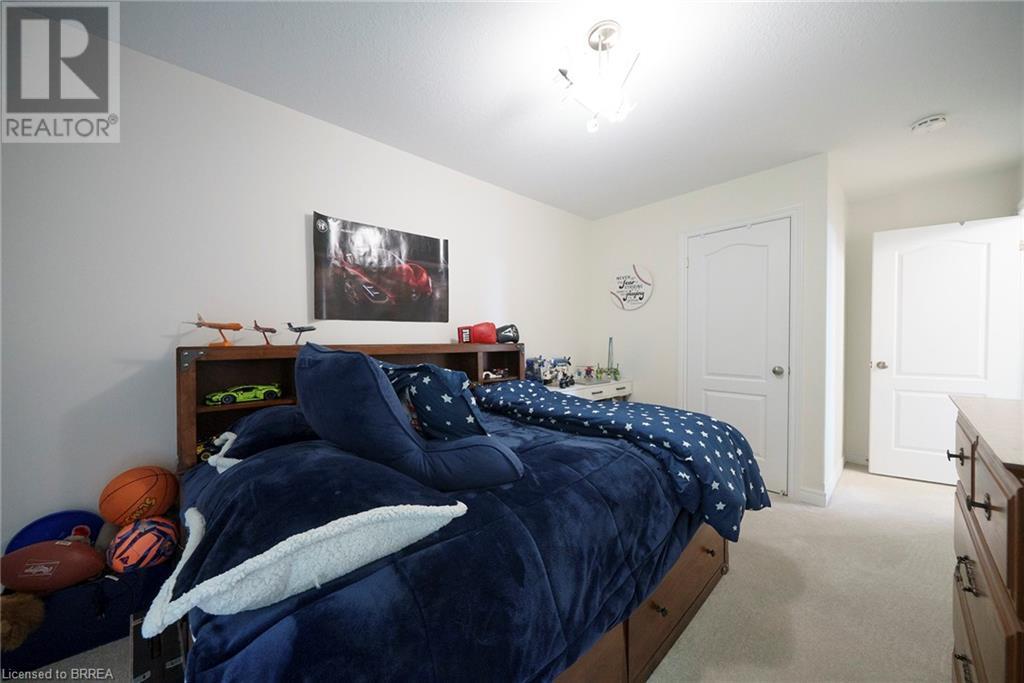5 Bedroom
3 Bathroom
3035 sqft
Bungalow
Fireplace
Central Air Conditioning
Forced Air
Landscaped
$999,000
This is the perfect worry-free home for a family and entertaining guests. It has almost 3,000 square feet of finished space with 2 bedrooms up and 3 in the basement. There are 3 bathrooms including main bedroom ensuite. The open concept living room and kitchen include new appliances (2023) & high ceilings. There is a separate dining room with a large window. There are 2 gas fireplaces & a walk-out to the deck from the main bedroom. You will have peace of mind knowing that the following improvements were made since April 2023: new furnace, water heater, carbon monoxide detector, air conditioner, flooring, gazebo, hard-wired alarm system (plus additional wireless cameras outside), fireplace with custom mantle, driveway, sidewalk, pool heater, pool cover & coping, washer & dryer, garage door openers, bathroom countertops & sinks, designer drapes & rods. The kitchen was completely remodelled including adding designer lighting, the electrical was upgraded throughout, the plumbing was upgraded including new drains. The house was painted throughout. The fence has been improved including paint. The entire property has been landscaped in front, back and side yards. This house shows beautifully. All the appliances are included so you can move in and enjoy. The pool area features a large deck, gazebo, firepit, patio, dining area, a large grassy area & an attractive shed with windows. The basement is finished & it has plenty of room for games & lots of seating area. There is a bit of unfinished area being used as a storage room that could be finished for another purpose. This is a beautiful low maintenance home with all the new items and improvements. The Seller has a box of all the receipts & applicable warranties. (id:51992)
Property Details
|
MLS® Number
|
40726132 |
|
Property Type
|
Single Family |
|
Communication Type
|
High Speed Internet |
|
Equipment Type
|
None |
|
Features
|
Corner Site, Paved Driveway, Gazebo, Sump Pump |
|
Parking Space Total
|
6 |
|
Rental Equipment Type
|
None |
|
Structure
|
Shed |
Building
|
Bathroom Total
|
3 |
|
Bedrooms Above Ground
|
2 |
|
Bedrooms Below Ground
|
3 |
|
Bedrooms Total
|
5 |
|
Appliances
|
Central Vacuum, Dishwasher, Dryer, Refrigerator, Washer, Window Coverings |
|
Architectural Style
|
Bungalow |
|
Basement Development
|
Partially Finished |
|
Basement Type
|
Full (partially Finished) |
|
Construction Style Attachment
|
Detached |
|
Cooling Type
|
Central Air Conditioning |
|
Exterior Finish
|
Brick Veneer, Stucco |
|
Fire Protection
|
Smoke Detectors, Alarm System, Security System |
|
Fireplace Present
|
Yes |
|
Fireplace Total
|
2 |
|
Heating Fuel
|
Natural Gas |
|
Heating Type
|
Forced Air |
|
Stories Total
|
1 |
|
Size Interior
|
3035 Sqft |
|
Type
|
House |
|
Utility Water
|
Municipal Water |
Parking
Land
|
Access Type
|
Road Access, Highway Access |
|
Acreage
|
No |
|
Landscape Features
|
Landscaped |
|
Sewer
|
Sanitary Sewer |
|
Size Depth
|
130 Ft |
|
Size Frontage
|
75 Ft |
|
Size Irregular
|
0.231 |
|
Size Total
|
0.231 Ac|under 1/2 Acre |
|
Size Total Text
|
0.231 Ac|under 1/2 Acre |
|
Zoning Description
|
A |
Rooms
| Level |
Type |
Length |
Width |
Dimensions |
|
Basement |
3pc Bathroom |
|
|
9'7'' x 6'3'' |
|
Basement |
Bedroom |
|
|
10'9'' x 11'5'' |
|
Basement |
Bedroom |
|
|
12'0'' x 12'6'' |
|
Basement |
Bedroom |
|
|
12'7'' x 12'4'' |
|
Basement |
Recreation Room |
|
|
27'8'' x 19' |
|
Main Level |
4pc Bathroom |
|
|
10'4'' x 8'5'' |
|
Main Level |
3pc Bathroom |
|
|
7'8'' x 5'4'' |
|
Main Level |
Bedroom |
|
|
14'8'' x 9'3'' |
|
Main Level |
Laundry Room |
|
|
11'2'' x 8'5'' |
|
Main Level |
Primary Bedroom |
|
|
15'0'' x 11'8'' |
|
Main Level |
Foyer |
|
|
10'6'' x 10'4'' |
|
Main Level |
Dining Room |
|
|
14'4'' x 12'4'' |
|
Main Level |
Living Room |
|
|
18'3'' x 12'7'' |
|
Main Level |
Kitchen |
|
|
24'0'' x 11'4'' |
Utilities
|
Cable
|
Available |
|
Electricity
|
Available |
|
Natural Gas
|
Available |
|
Telephone
|
Available |

