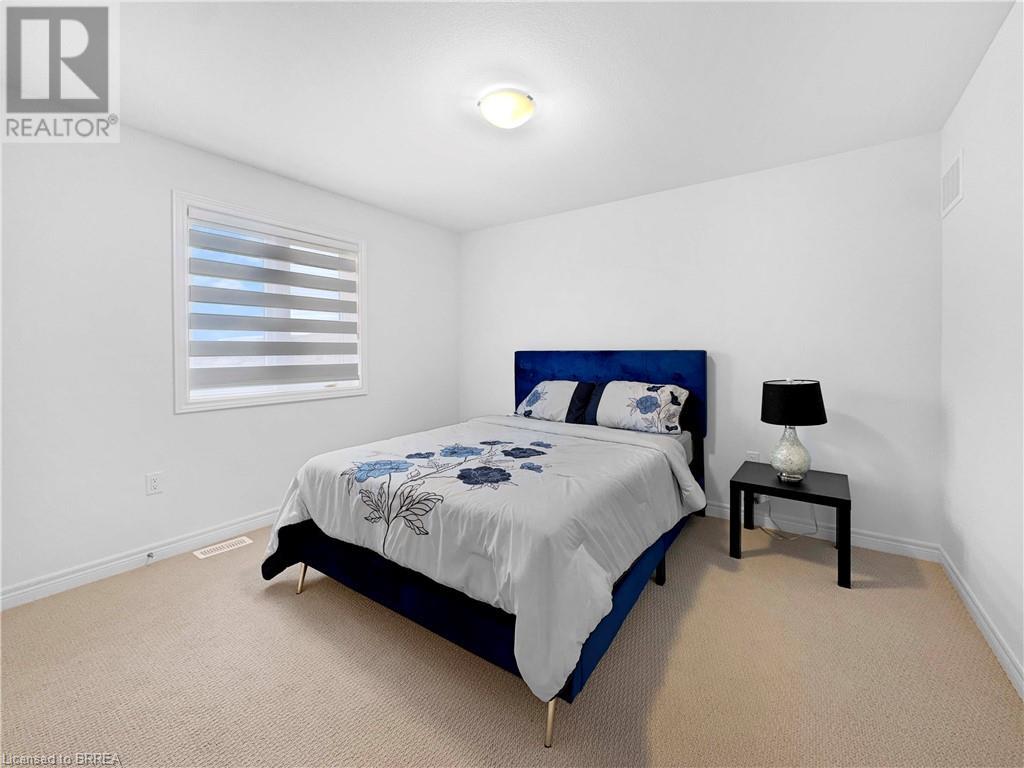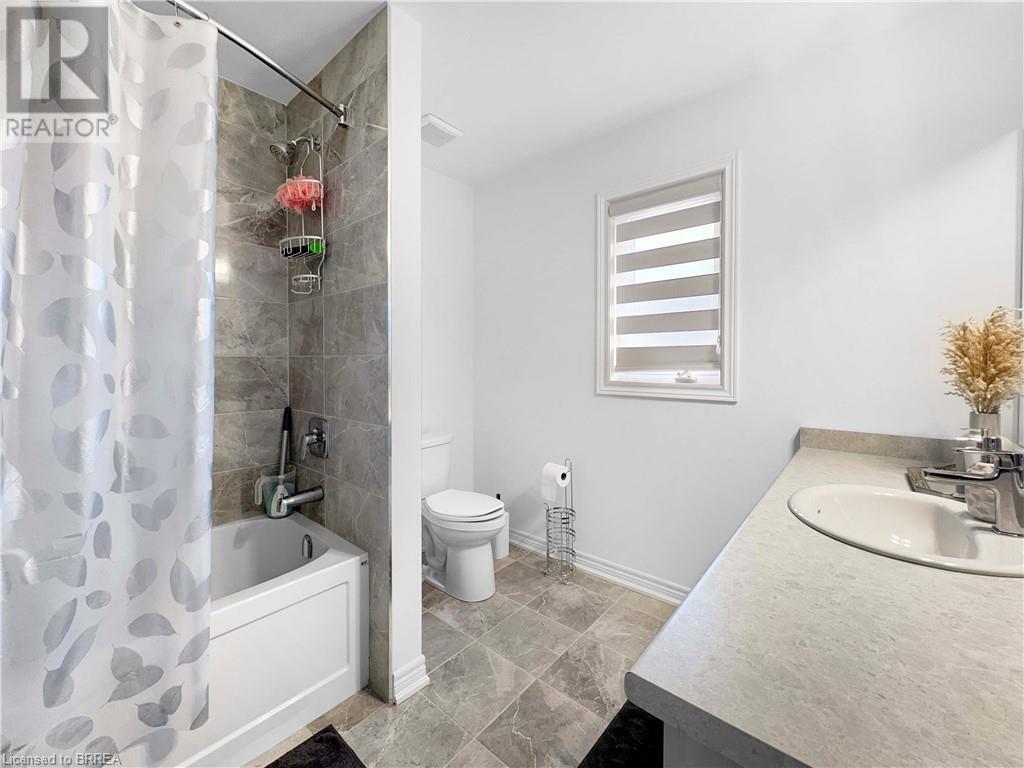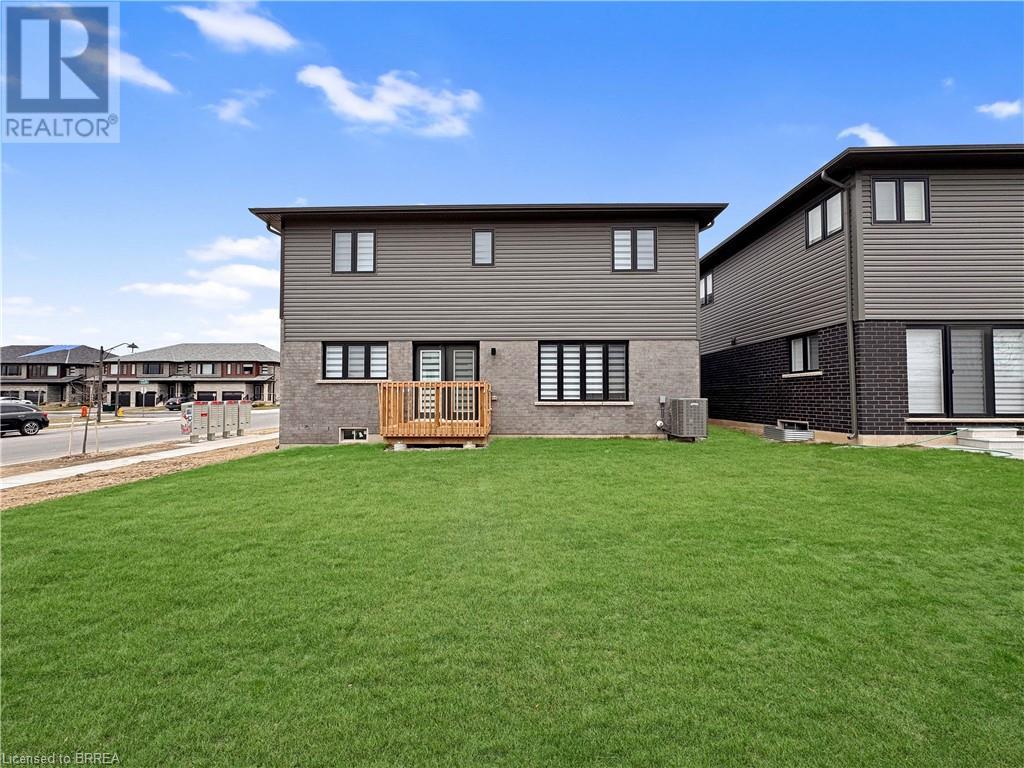4 Bedroom
3 Bathroom
2449 sqft
2 Level
None
Forced Air
$3,200 Monthly
Insurance
Executive Rental in Brant West – Brand New Losani Home with Premium Upgrades Welcome to your next home—a luxurious and spacious brand new executive rental, ideally suited for a professional family seeking comfort, quality, and convenience. Located in Brantford’s sought-after West end, this upscale home by Losani Homes offers modern design, top-tier finishes, and over $30,000 in thoughtful upgrades. Step into the expansive main floor and be greeted by a grand foyer, 9-foot ceilings, rich hardwood floors, and solid oak staircase. The front room offers flexibility as a formal living area or dining space, complemented by a dedicated home office and stylish powder room—perfect for working professionals or growing families. At the heart of the home is a chef-inspired kitchen featuring stainless steel appliances, quartz countertops, a large centre island, walk-in pantry, and upgraded double French doors that lead to the backyard. Whether you’re hosting or winding down after a busy day, the open-concept layout makes daily life seamless. Upstairs, you’ll find four generously sized bedrooms, including a luxurious primary suite with a walk-in closet and a spa-like ensuite with a double vanity, soaker tub, and glass shower. A full 4-piece bathroom and upper-level laundry room add function and ease to family routines. This quiet, family-friendly neighbourhood is surrounded by green space, top-rated schools, parks, and scenic walking trails. With easy access to downtown Brantford, Highway 403, and everyday essentials, this location strikes the perfect balance between lifestyle and practicality. Available for occupancy in 30-60 days. (id:51992)
Property Details
|
MLS® Number
|
40717007 |
|
Property Type
|
Single Family |
|
Amenities Near By
|
Park, Schools, Shopping |
|
Community Features
|
Quiet Area |
|
Equipment Type
|
Water Heater |
|
Parking Space Total
|
4 |
|
Rental Equipment Type
|
Water Heater |
Building
|
Bathroom Total
|
3 |
|
Bedrooms Above Ground
|
4 |
|
Bedrooms Total
|
4 |
|
Appliances
|
Dishwasher, Dryer, Refrigerator, Stove, Washer |
|
Architectural Style
|
2 Level |
|
Basement Development
|
Unfinished |
|
Basement Type
|
Full (unfinished) |
|
Constructed Date
|
2023 |
|
Construction Style Attachment
|
Detached |
|
Cooling Type
|
None |
|
Exterior Finish
|
Brick, Stone, Vinyl Siding |
|
Foundation Type
|
Poured Concrete |
|
Half Bath Total
|
1 |
|
Heating Fuel
|
Natural Gas |
|
Heating Type
|
Forced Air |
|
Stories Total
|
2 |
|
Size Interior
|
2449 Sqft |
|
Type
|
House |
|
Utility Water
|
Municipal Water |
Parking
Land
|
Acreage
|
No |
|
Land Amenities
|
Park, Schools, Shopping |
|
Sewer
|
Municipal Sewage System |
|
Size Frontage
|
30 Ft |
|
Size Total Text
|
Under 1/2 Acre |
|
Zoning Description
|
H-r4a |
Rooms
| Level |
Type |
Length |
Width |
Dimensions |
|
Second Level |
4pc Bathroom |
|
|
Measurements not available |
|
Second Level |
Bedroom |
|
|
13'2'' x 11'6'' |
|
Second Level |
Primary Bedroom |
|
|
22'2'' x 13'1'' |
|
Second Level |
Full Bathroom |
|
|
Measurements not available |
|
Second Level |
Laundry Room |
|
|
8'2'' x 4'7'' |
|
Second Level |
Bedroom |
|
|
13'0'' x 10'7'' |
|
Second Level |
Bedroom |
|
|
12'0'' x 10'7'' |
|
Main Level |
Family Room |
|
|
15'3'' x 14'11'' |
|
Main Level |
Kitchen |
|
|
18'0'' x 14'11'' |
|
Main Level |
Dining Room |
|
|
14'10'' x 9'9'' |
|
Main Level |
Foyer |
|
|
6'10'' x 5'10'' |
|
Main Level |
2pc Bathroom |
|
|
Measurements not available |
|
Main Level |
Den |
|
|
9'0'' x 10'0'' |


































