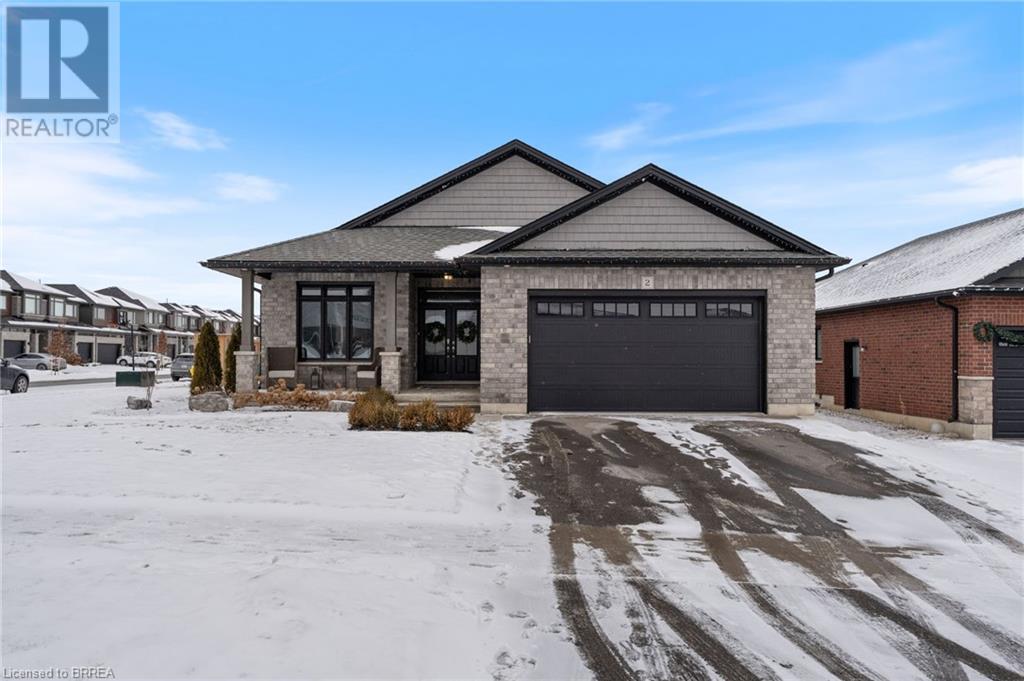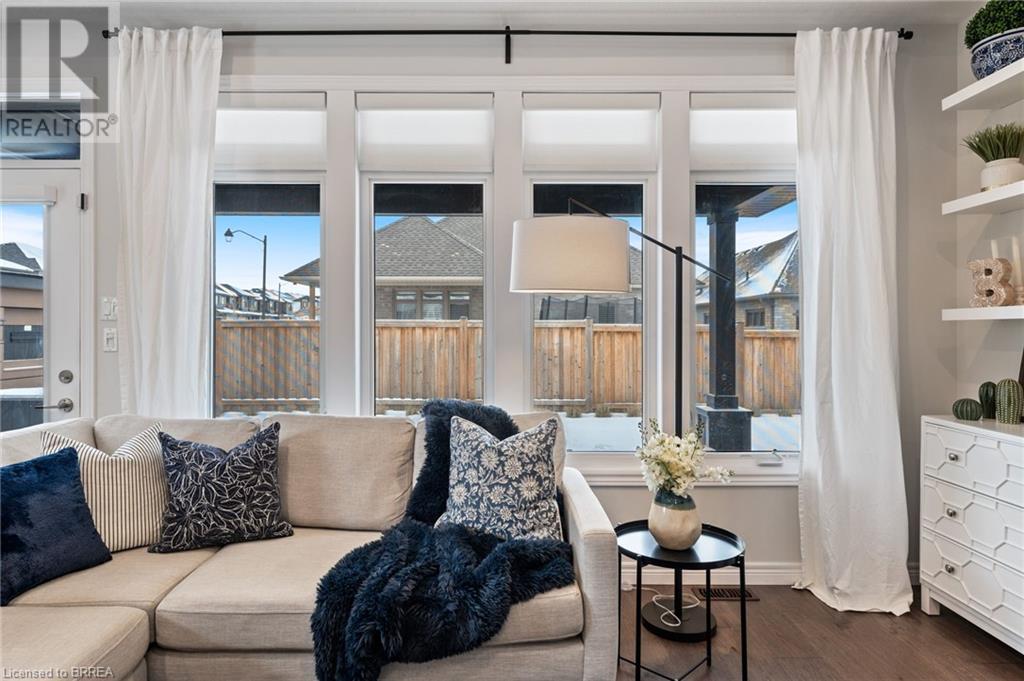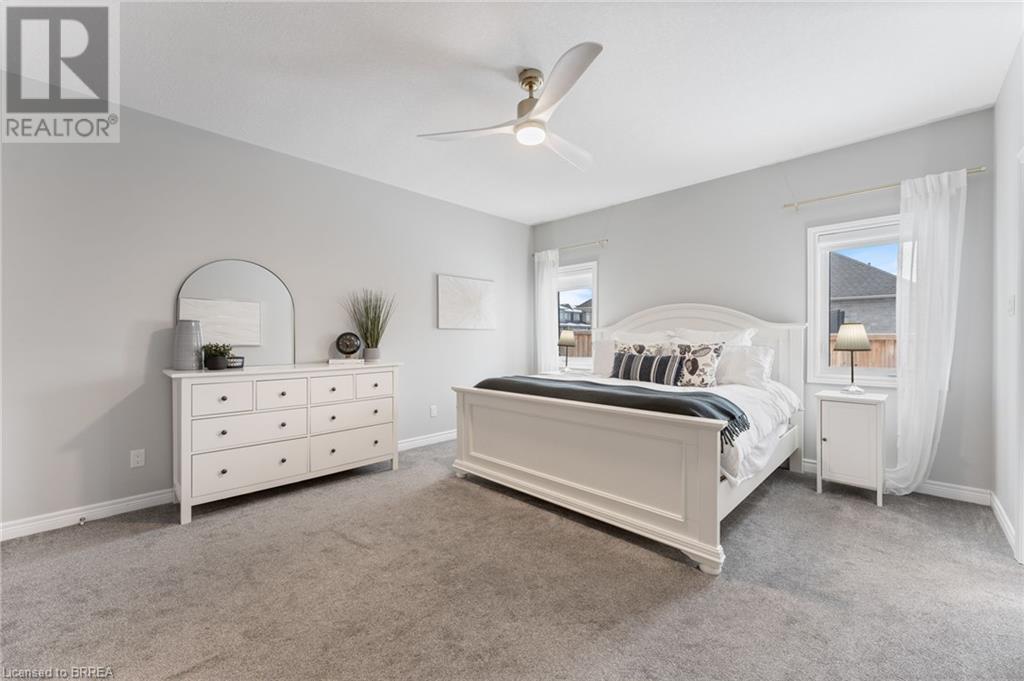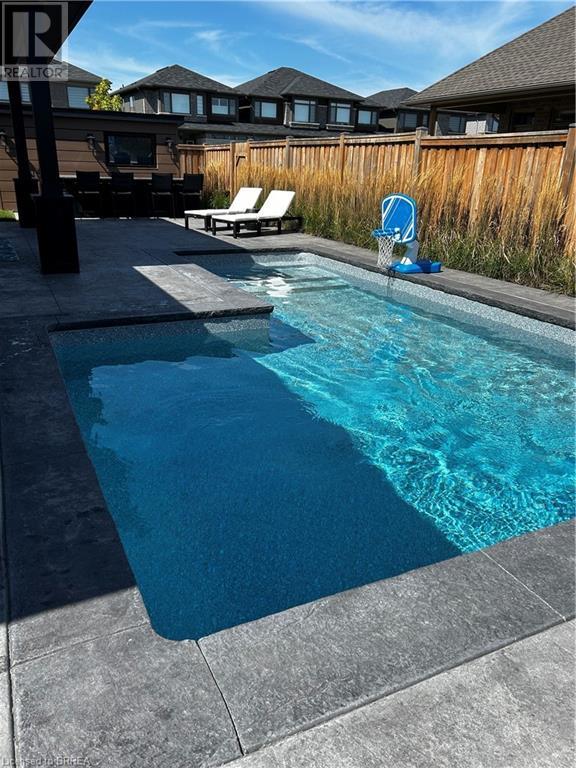5 Bedroom
3 Bathroom
3384 sqft
Bungalow
Fireplace
Inground Pool
Central Air Conditioning
Forced Air
Lawn Sprinkler
$1,299,900
Welcome home to 2 Masters Lane, Paris. Conveniently located just a couple of minutes to Rest Acres Rd. and highway 403, perfect for a family with highly rated schools and cool down all summer in your new heated saltwater inground pool! Situated on an oversized corner lot and one of the larger footprint's in the area, find a sprawling 1786 sq ft. (above grade) and a finished 1598 sq ft. (below grade). Built in 2019 find 3+2 beds and 3 baths in a beautifully finished interior! Enter your oversized foyer with closet and notice a dedicated and bright dining room to your left. Walk into your open concept kitchen and living room, plenty of cabinetry for your family and stone counters in kitchen and tray ceiling with gas fireplace in living room looking out at your inground pool! The backyard also has a bar/ pool house and covered area off the deck. Find a sizeable primary bedroom with walk in closet and well designed ensuite, as well as 2 other main levels beds and a full bath. Downstairs is perfect for entertaining with a large open rec room with more built in speakers. Also 2 additional bedrooms (or office) and another full bath. Nothing left to do but move in and enjoy! Home shows A++! (id:51992)
Property Details
|
MLS® Number
|
40693429 |
|
Property Type
|
Single Family |
|
Amenities Near By
|
Hospital, Park, Playground, Public Transit, Schools, Shopping |
|
Community Features
|
Quiet Area, Community Centre, School Bus |
|
Equipment Type
|
Water Heater |
|
Features
|
Corner Site, Gazebo |
|
Parking Space Total
|
4 |
|
Pool Type
|
Inground Pool |
|
Rental Equipment Type
|
Water Heater |
Building
|
Bathroom Total
|
3 |
|
Bedrooms Above Ground
|
3 |
|
Bedrooms Below Ground
|
2 |
|
Bedrooms Total
|
5 |
|
Appliances
|
Dishwasher, Dryer, Refrigerator, Stove, Washer, Window Coverings |
|
Architectural Style
|
Bungalow |
|
Basement Development
|
Finished |
|
Basement Type
|
Full (finished) |
|
Constructed Date
|
2019 |
|
Construction Style Attachment
|
Detached |
|
Cooling Type
|
Central Air Conditioning |
|
Exterior Finish
|
Brick |
|
Fireplace Present
|
Yes |
|
Fireplace Total
|
1 |
|
Foundation Type
|
Poured Concrete |
|
Heating Fuel
|
Natural Gas |
|
Heating Type
|
Forced Air |
|
Stories Total
|
1 |
|
Size Interior
|
3384 Sqft |
|
Type
|
House |
|
Utility Water
|
Municipal Water |
Parking
Land
|
Access Type
|
Highway Access, Highway Nearby |
|
Acreage
|
No |
|
Land Amenities
|
Hospital, Park, Playground, Public Transit, Schools, Shopping |
|
Landscape Features
|
Lawn Sprinkler |
|
Sewer
|
Municipal Sewage System |
|
Size Frontage
|
55 Ft |
|
Size Total Text
|
Under 1/2 Acre |
|
Zoning Description
|
H-r1-16 |
Rooms
| Level |
Type |
Length |
Width |
Dimensions |
|
Basement |
Storage |
|
|
15'10'' x 12'7'' |
|
Basement |
Bedroom |
|
|
13'3'' x 11'4'' |
|
Basement |
3pc Bathroom |
|
|
9'4'' x 8'0'' |
|
Basement |
Bedroom |
|
|
16'11'' x 12'11'' |
|
Basement |
Recreation Room |
|
|
20'3'' x 37'11'' |
|
Main Level |
Other |
|
|
20'9'' x 19'10'' |
|
Main Level |
Bedroom |
|
|
10'8'' x 9'10'' |
|
Main Level |
Bedroom |
|
|
10'8'' x 9'9'' |
|
Main Level |
4pc Bathroom |
|
|
5'5'' x 10'5'' |
|
Main Level |
Primary Bedroom |
|
|
14'0'' x 18'8'' |
|
Main Level |
Laundry Room |
|
|
7'2'' x 5'7'' |
|
Main Level |
4pc Bathroom |
|
|
6'2'' x 10'2'' |
|
Main Level |
Living Room |
|
|
18'2'' x 16'2'' |
|
Main Level |
Kitchen |
|
|
16'11'' x 15'10'' |
|
Main Level |
Dining Room |
|
|
9'9'' x 16'1'' |
|
Main Level |
Foyer |
|
|
6'11'' x 13'1'' |


















































