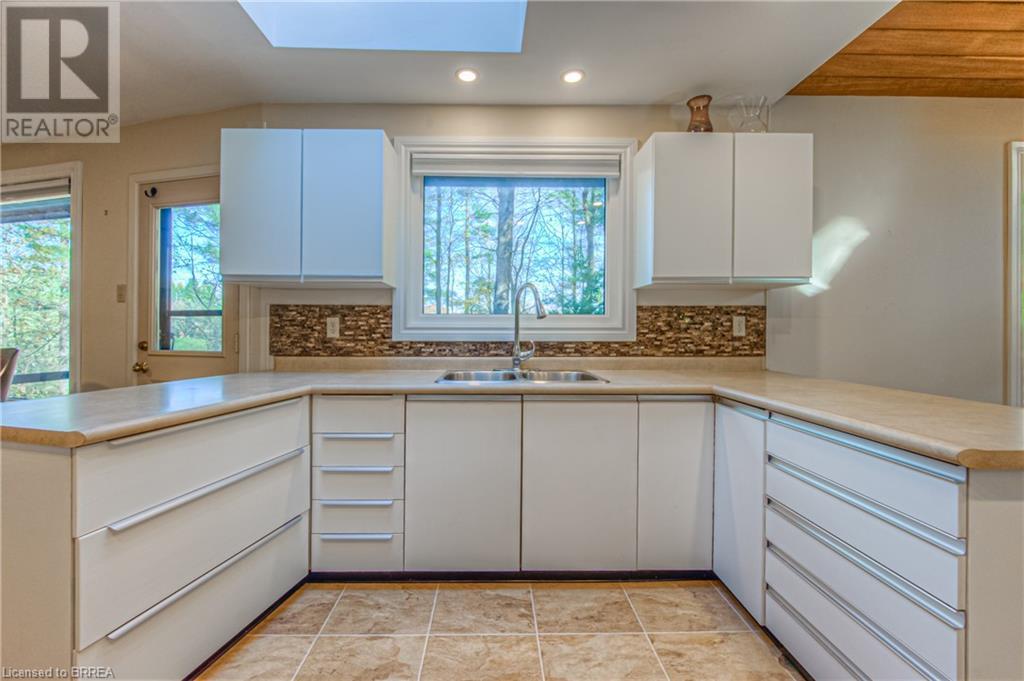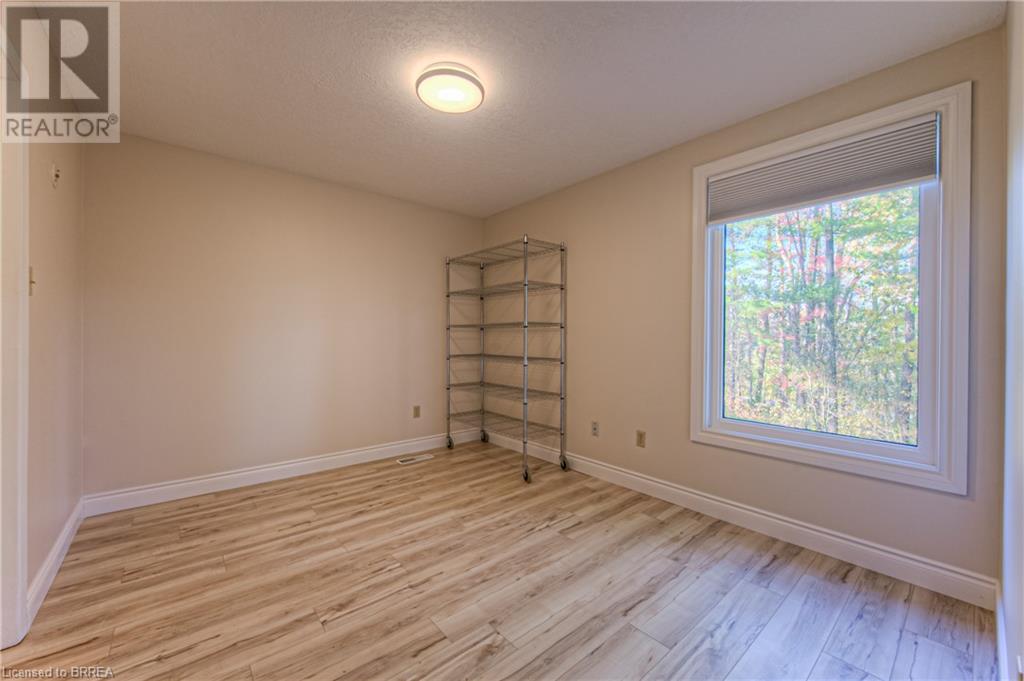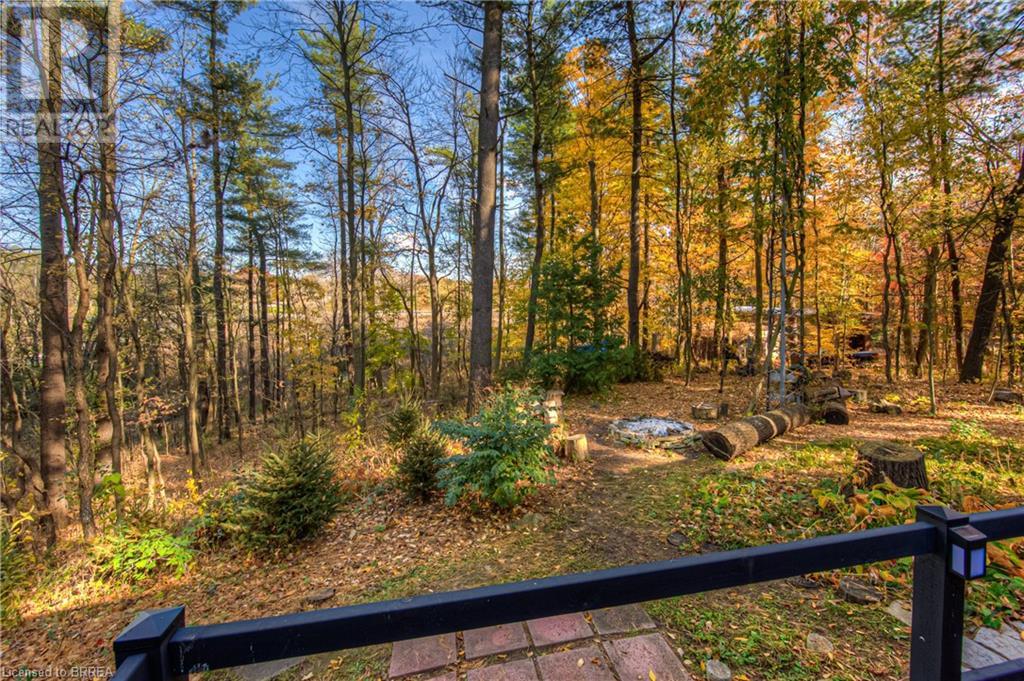4 Bedroom
3 Bathroom
2526 sqft
Bungalow
Fireplace
Central Air Conditioning
Forced Air, Stove
Acreage
$1,199,900
You will love this stunning executive home located in the private Meadowood neighbourhood. Situated in a prime location, central to Brantford, Ancaster, Hamilton, Cambridge & Kitchener & nestled on a mature 2.68 -acre parcel. Enjoy soaring cathedral ceilings of solid cedar & spacious, sunlit rooms. The main floor features over 2, 000 square feet, including an eat-in kitchen with a wood stove & a dining area overlooking the living space. A stunning feature fireplace with a wood-burning insert & updated windows provide beautiful views from every room. The 3.5 season sunroom full of windows, with access from the main floor office is perfect for appreciating nature all year-round. The outdoor space delights with stunning fall colours, beautiful winter landscapes with snow-dusted surroundings, spring trilliums & ferns along manicured trails, & lush foliage for extra privacy in the summer. Three well-sized bedrooms on the main floor each have their own private ensuite, with the primary featuring modern updates. Plenty of storage includes conveniently located closets & storage room near the foyer that could be a powder room. Downstairs offers expansive space for creative layouts, with potential for separate living area, rec room or a personal gym. Updates abound: flooring, windows, water filtration with UV light & more. All fixtures are owned & appliances are under six years old. WETT-certified wood stoves are in regular use with quality firewood available from your own forest. Step outside & delight in the manicured trails that wind through the picturesque grounds, leading you through charming gardens to a serene creek.The roundabout driveway accommodates nine + vehicles alongside an oversized two-car garage providing convenient inside access to the basement. Solid cedar siding enhances the curb appeal while blending beautifully with nature! This tranquil home is a few minutes drive to amenities—embrace this opportunity to inspire your dreams today! (id:51992)
Property Details
|
MLS® Number
|
40669017 |
|
Property Type
|
Single Family |
|
Community Features
|
School Bus |
|
Equipment Type
|
None |
|
Features
|
Ravine, Conservation/green Belt, Crushed Stone Driveway, Skylight, Country Residential |
|
Parking Space Total
|
11 |
|
Rental Equipment Type
|
None |
|
Structure
|
Porch |
Building
|
Bathroom Total
|
3 |
|
Bedrooms Above Ground
|
3 |
|
Bedrooms Below Ground
|
1 |
|
Bedrooms Total
|
4 |
|
Appliances
|
Dryer, Refrigerator, Stove, Water Softener, Water Purifier, Washer, Hood Fan |
|
Architectural Style
|
Bungalow |
|
Basement Development
|
Partially Finished |
|
Basement Type
|
Full (partially Finished) |
|
Constructed Date
|
1978 |
|
Construction Style Attachment
|
Detached |
|
Cooling Type
|
Central Air Conditioning |
|
Exterior Finish
|
See Remarks |
|
Fireplace Fuel
|
Wood |
|
Fireplace Present
|
Yes |
|
Fireplace Total
|
2 |
|
Fireplace Type
|
Insert,stove |
|
Heating Fuel
|
Natural Gas |
|
Heating Type
|
Forced Air, Stove |
|
Stories Total
|
1 |
|
Size Interior
|
2526 Sqft |
|
Type
|
House |
|
Utility Water
|
Bored Well |
Parking
Land
|
Access Type
|
Highway Nearby |
|
Acreage
|
Yes |
|
Size Frontage
|
235 Ft |
|
Size Irregular
|
2.68 |
|
Size Total
|
2.68 Ac|2 - 4.99 Acres |
|
Size Total Text
|
2.68 Ac|2 - 4.99 Acres |
|
Zoning Description
|
Er,sr,nh |
Rooms
| Level |
Type |
Length |
Width |
Dimensions |
|
Basement |
Other |
|
|
27'10'' x 21'11'' |
|
Basement |
Utility Room |
|
|
7'9'' x 3'11'' |
|
Basement |
Storage |
|
|
9'7'' x 13'11'' |
|
Basement |
Workshop |
|
|
12'9'' x 11'5'' |
|
Basement |
Recreation Room |
|
|
26'2'' x 27'3'' |
|
Basement |
Bedroom |
|
|
12'9'' x 20'9'' |
|
Basement |
Foyer |
|
|
14'0'' x 12'0'' |
|
Main Level |
Storage |
|
|
8'7'' x 7'0'' |
|
Main Level |
5pc Bathroom |
|
|
9'10'' x 7'3'' |
|
Main Level |
Bedroom |
|
|
12'0'' x 10'2'' |
|
Main Level |
3pc Bathroom |
|
|
9'11'' x 5'4'' |
|
Main Level |
Bedroom |
|
|
12'10'' x 10'0'' |
|
Main Level |
Full Bathroom |
|
|
9'8'' x 9'3'' |
|
Main Level |
Primary Bedroom |
|
|
12'11'' x 15'1'' |
|
Main Level |
Dinette |
|
|
11'4'' x 10'5'' |
|
Main Level |
Kitchen |
|
|
11'11'' x 14'2'' |
|
Main Level |
Dining Room |
|
|
11'7'' x 14'0'' |
|
Main Level |
Sunroom |
|
|
14'5'' x 16'6'' |
|
Main Level |
Office |
|
|
12'10'' x 20'2'' |
|
Main Level |
Living Room |
|
|
13'7'' x 21'9'' |
|
Main Level |
Foyer |
|
|
10'10'' x 6'11'' |


















































