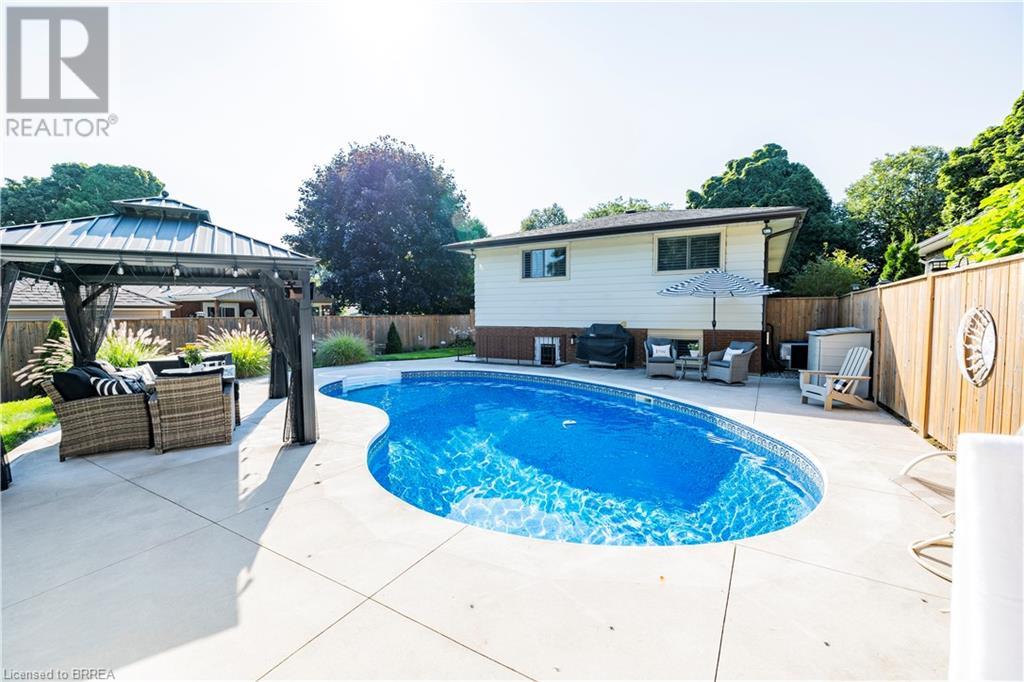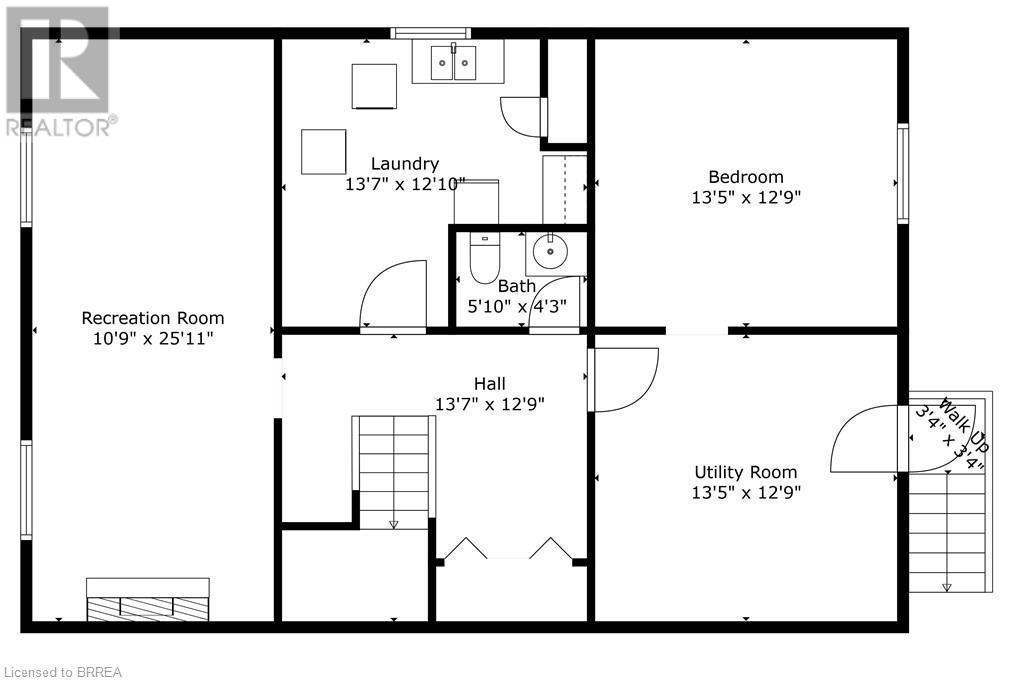4 Bedroom
2 Bathroom
2011 sqft
Raised Bungalow
Fireplace
Inground Pool
Central Air Conditioning
Forced Air
$699,900
Welcome to 2 Spartan Court, Brantford – a delightful raised bungalow in the highly desirable Brier Park neighborhood. This beautifully maintained home offers a perfect combination of comfort and style, ideal for families or those looking to enjoy peaceful living in a fantastic community. The home sits on a large lot with 55 feet of frontage, featuring lush landscaping, patio space, and landscape lighting, perfect for entertaining and relaxing. Step into the bright, spacious principal rooms filled with natural light, making every space feel fresh and welcoming. California shutters throughout add a touch of elegance. The kitchen and living areas provide plenty of room for daily living, while the walk-up from the fully finished basement adds convenience. The bonus room downstairs, equipped with springed flooring, was used as a dance practice room but could be easily adapted to suit your family’s needs or convert into a 4th bedroom. You'll love the ample storage throughout the home, keeping everything organized and clutter-free. Outside, enjoy summer fun in the inviting inground swimming pool – the perfect spot for family gatherings or quiet afternoons in the fully fenced private backyard. The location is unbeatable, close to excellent schools, parks, and all the amenities you need, making it a prime choice for anyone looking to settle in Brantford. This home is move-in ready and waiting for its next owners. Don’t miss out on this fantastic opportunity – book your private showing today! (id:51992)
Property Details
|
MLS® Number
|
40641288 |
|
Property Type
|
Single Family |
|
Amenities Near By
|
Park, Public Transit, Schools, Shopping |
|
Community Features
|
Quiet Area |
|
Equipment Type
|
Water Heater |
|
Parking Space Total
|
3 |
|
Pool Type
|
Inground Pool |
|
Rental Equipment Type
|
Water Heater |
Building
|
Bathroom Total
|
2 |
|
Bedrooms Above Ground
|
3 |
|
Bedrooms Below Ground
|
1 |
|
Bedrooms Total
|
4 |
|
Appliances
|
Dryer, Refrigerator, Stove, Washer |
|
Architectural Style
|
Raised Bungalow |
|
Basement Development
|
Finished |
|
Basement Type
|
Full (finished) |
|
Constructed Date
|
1974 |
|
Construction Style Attachment
|
Detached |
|
Cooling Type
|
Central Air Conditioning |
|
Exterior Finish
|
Aluminum Siding, Brick |
|
Fireplace Fuel
|
Electric |
|
Fireplace Present
|
Yes |
|
Fireplace Total
|
2 |
|
Fireplace Type
|
Other - See Remarks |
|
Fixture
|
Ceiling Fans |
|
Half Bath Total
|
1 |
|
Heating Type
|
Forced Air |
|
Stories Total
|
1 |
|
Size Interior
|
2011 Sqft |
|
Type
|
House |
|
Utility Water
|
Municipal Water |
Parking
Land
|
Access Type
|
Road Access |
|
Acreage
|
No |
|
Fence Type
|
Fence |
|
Land Amenities
|
Park, Public Transit, Schools, Shopping |
|
Sewer
|
Municipal Sewage System |
|
Size Frontage
|
55 Ft |
|
Size Total Text
|
Under 1/2 Acre |
|
Zoning Description
|
R1b |
Rooms
| Level |
Type |
Length |
Width |
Dimensions |
|
Lower Level |
2pc Bathroom |
|
|
Measurements not available |
|
Lower Level |
Utility Room |
|
|
12'9'' x 13'5'' |
|
Lower Level |
Bedroom |
|
|
12'9'' x 13'5'' |
|
Lower Level |
Laundry Room |
|
|
12'10'' x 13'7'' |
|
Lower Level |
Recreation Room |
|
|
10'9'' x 25'11'' |
|
Main Level |
Bedroom |
|
|
9'3'' x 10'5'' |
|
Main Level |
Bedroom |
|
|
9'5'' x 12'11'' |
|
Main Level |
Primary Bedroom |
|
|
10'10'' x 12'11'' |
|
Main Level |
4pc Bathroom |
|
|
Measurements not available |
|
Main Level |
Eat In Kitchen |
|
|
9'7'' x 12'6'' |
|
Main Level |
Dining Room |
|
|
9'7'' x 10'5'' |
|
Main Level |
Living Room |
|
|
12'8'' x 16'2'' |
|
Main Level |
Foyer |
|
|
6'5'' x 7'2'' |
Utilities
|
Cable
|
Available |
|
Electricity
|
Available |
|
Natural Gas
|
Available |
|
Telephone
|
Available |











































