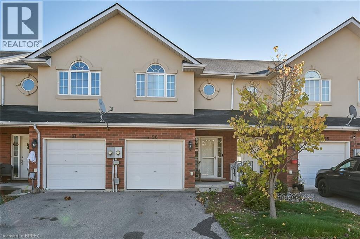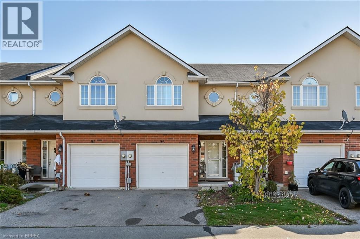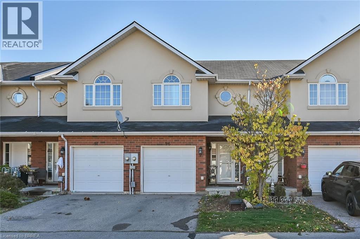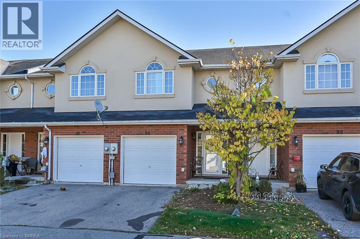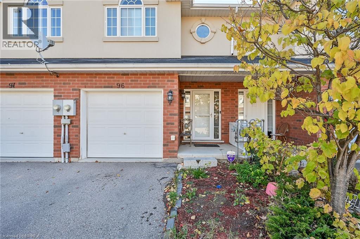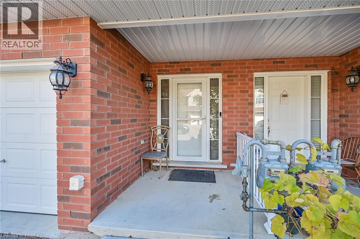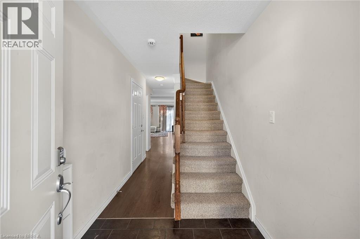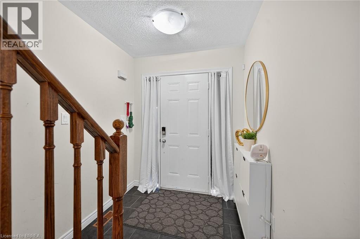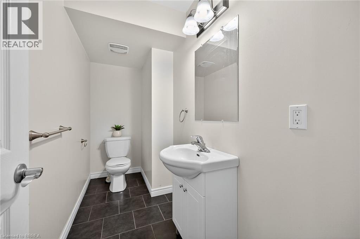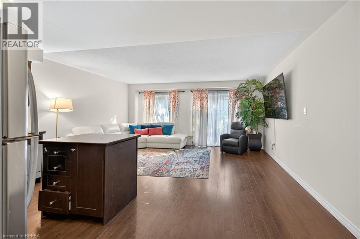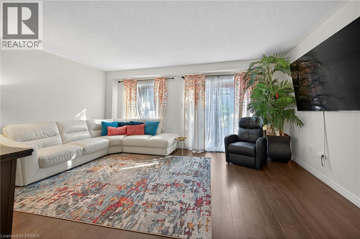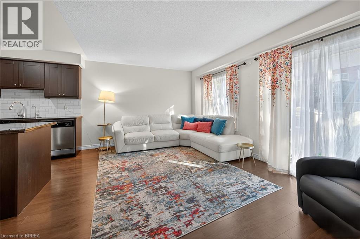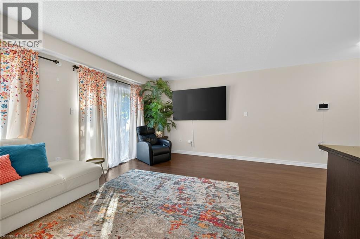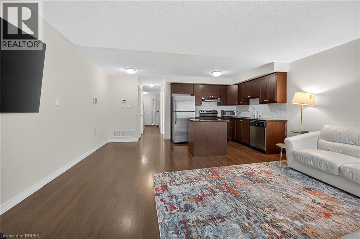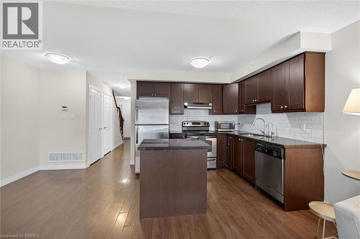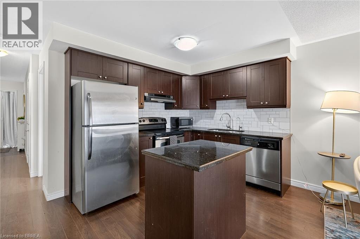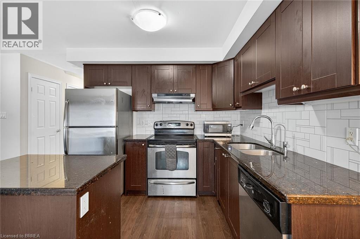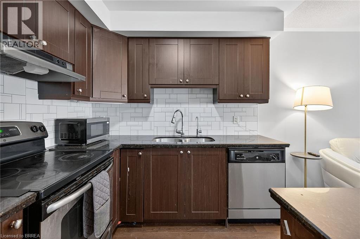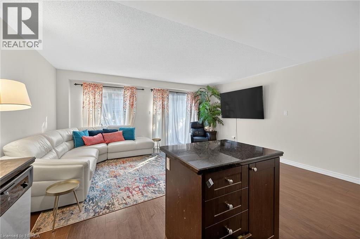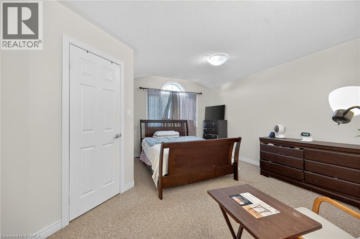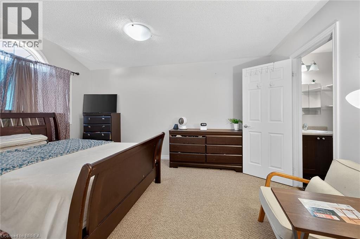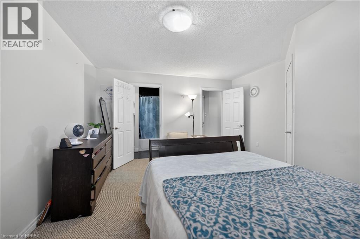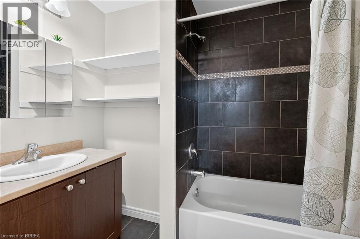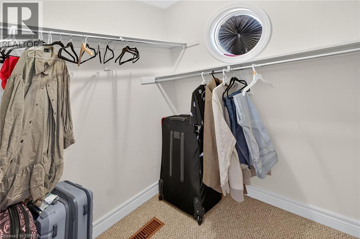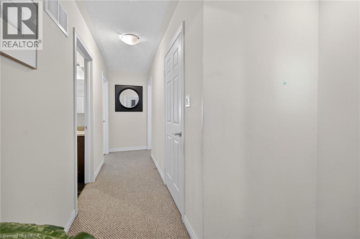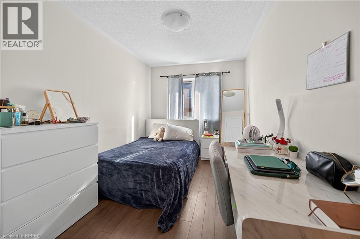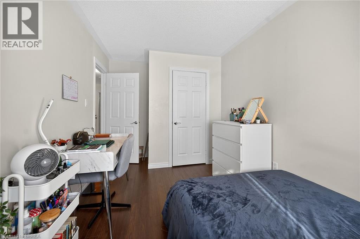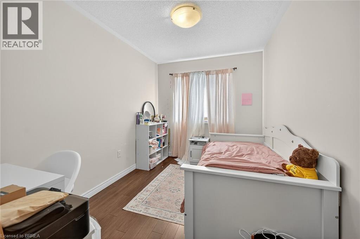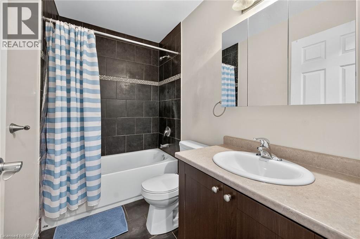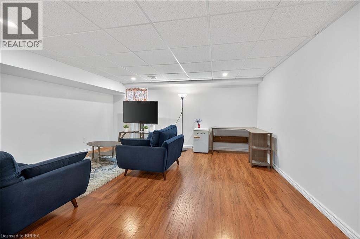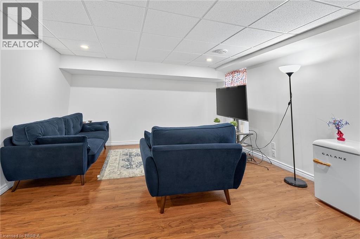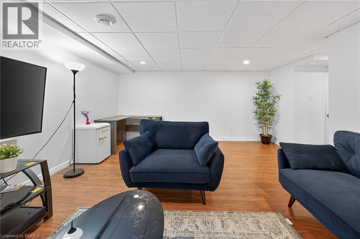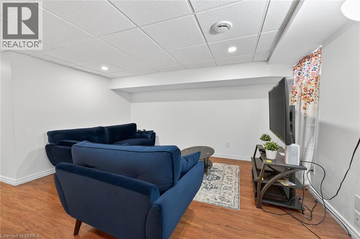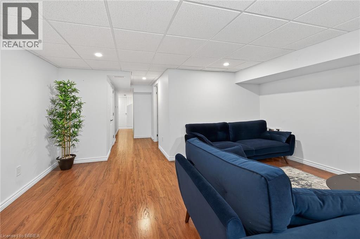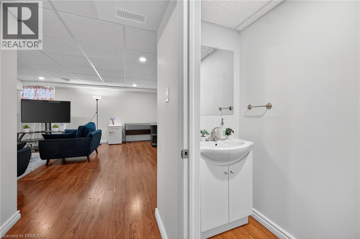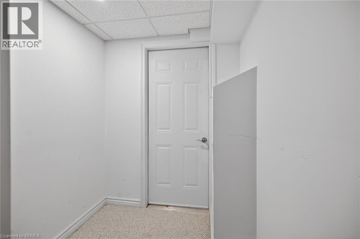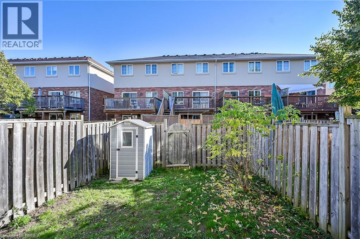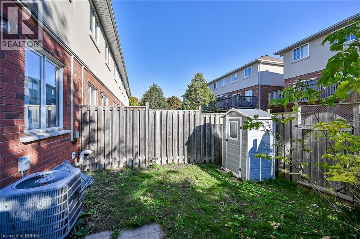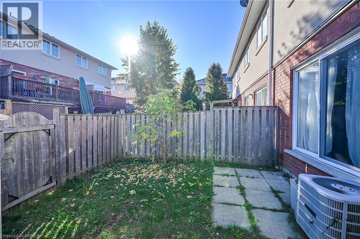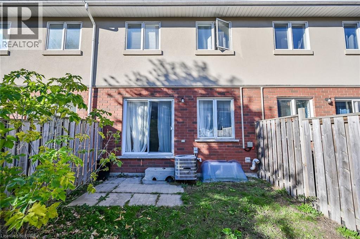$570,000Maintenance, Common Area Maintenance, Landscaping
$85 Monthly
Maintenance, Common Area Maintenance, Landscaping
$85 MonthlyWelcome to this beautifully finished 3-bedroom, 4-bathroom home nestled in one of Brantford’s most desirable family-friendly neighbourhoods! This stunning property offers the perfect blend of comfort, space, and modern living. The open-concept main floor features a bright living area, stylish kitchen, and walk-out to a private backyard — ideal for entertaining or relaxing. Upstairs, you’ll find spacious bedrooms including a serene primary suite with ensuite bath and walk-in closet. The fully finished basement adds extra living space perfect for a family room, home office, or guest suite. Conveniently located near schools, parks, shopping, and highway access, this home is move-in ready and perfect for families or investors alike. ? Don’t miss your chance to own this exceptional home — where comfort meets convenience in the heart of Brantford (id:51992)
Property Details
| MLS® Number | 40784103 |
| Property Type | Single Family |
| Amenities Near By | Park, Playground, Public Transit, Schools, Shopping |
| Community Features | Community Centre |
| Equipment Type | Water Heater |
| Features | Cul-de-sac, Automatic Garage Door Opener |
| Parking Space Total | 2 |
| Rental Equipment Type | Water Heater |
Building
| Bathroom Total | 4 |
| Bedrooms Above Ground | 3 |
| Bedrooms Total | 3 |
| Appliances | Dishwasher, Dryer, Refrigerator, Stove, Water Softener, Washer |
| Architectural Style | 2 Level |
| Basement Development | Finished |
| Basement Type | Full (finished) |
| Constructed Date | 2012 |
| Construction Style Attachment | Attached |
| Cooling Type | Central Air Conditioning |
| Exterior Finish | Brick, Stucco |
| Foundation Type | Poured Concrete |
| Half Bath Total | 2 |
| Heating Fuel | Natural Gas |
| Heating Type | Forced Air |
| Stories Total | 2 |
| Size Interior | 1309 Sqft |
| Type | Row / Townhouse |
| Utility Water | Municipal Water |
Parking
| Attached Garage |
Land
| Access Type | Highway Access, Highway Nearby |
| Acreage | No |
| Land Amenities | Park, Playground, Public Transit, Schools, Shopping |
| Sewer | Municipal Sewage System |
| Size Depth | 90 Ft |
| Size Frontage | 18 Ft |
| Size Total Text | Under 1/2 Acre |
| Zoning Description | R4a |
Rooms
| Level | Type | Length | Width | Dimensions |
|---|---|---|---|---|
| Second Level | 4pc Bathroom | Measurements not available | ||
| Second Level | 4pc Bathroom | Measurements not available | ||
| Second Level | Bedroom | 10'2'' x 16'0'' | ||
| Second Level | Bedroom | 8'6'' x 14'7'' | ||
| Second Level | Bedroom | 8'2'' x 10'2'' | ||
| Basement | Utility Room | 9'8'' x 8'4'' | ||
| Basement | 2pc Bathroom | Measurements not available | ||
| Basement | Recreation Room | 13'4'' x 16'1'' | ||
| Main Level | Living Room | 12'0'' x 16'1'' | ||
| Main Level | Dining Room | 7'10'' x 6'9'' | ||
| Main Level | Kitchen | 8'3'' x 10'0'' | ||
| Main Level | 2pc Bathroom | Measurements not available |

