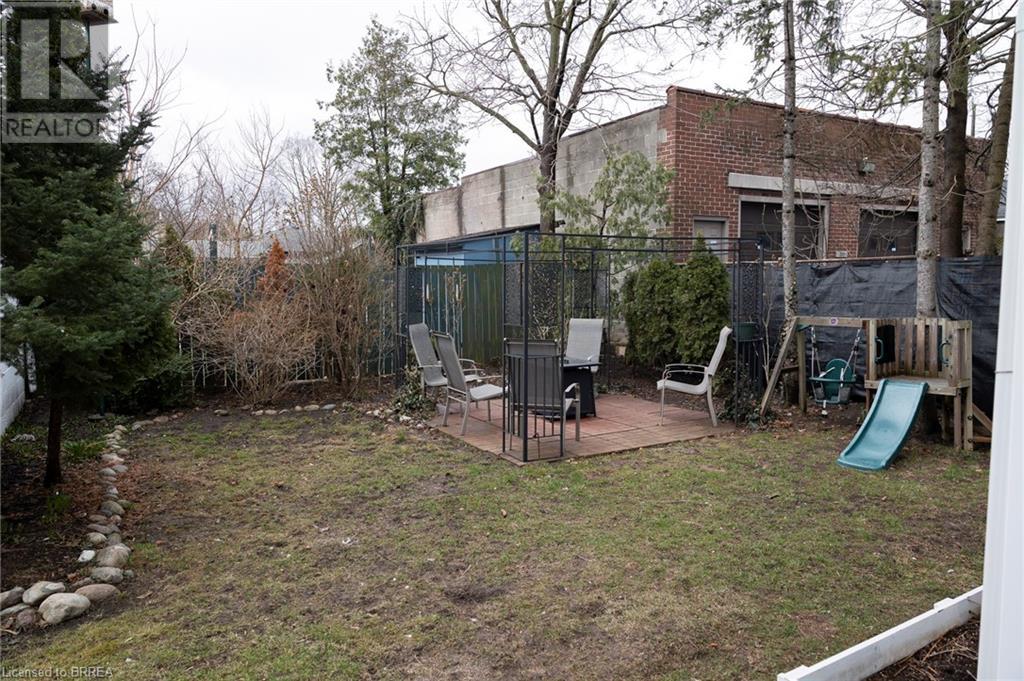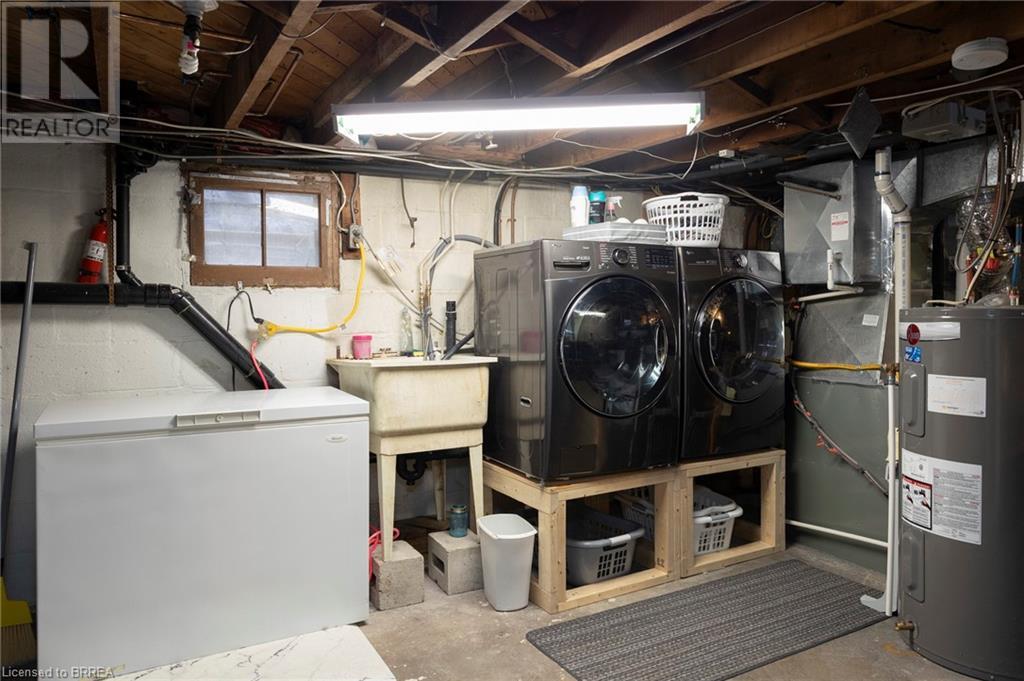3 Bedroom
1 Bathroom
972 sqft
Bungalow
Central Air Conditioning
Forced Air
$499,900
Great starter, downsizer or investment bungalow near all amenities. Featuring 3 main floor bedrooms, a spacious living room with tall ceilings, formal dining room & front and back mudrooms. The kitchen is the heart of the home and this one is a good size with centre piece island and all major appliances included. The full, unfinished basement is where you find the laundry room, working area and storage space. Wonderful fully fenced back yard complete with a 1.5 car detached garage with hydro is handy for your tools and toys, and you can park your vehicles on the extra long paved driveway. Loads of street parking as well. This is a great opportunity to buy at a fair price in a good neighbourhood close to schools, all amenities and Hwy 403 access. Do not delay, book your private viewing today. (id:51992)
Property Details
|
MLS® Number
|
40715892 |
|
Property Type
|
Single Family |
|
Amenities Near By
|
Hospital, Park, Place Of Worship, Playground, Public Transit, Schools, Shopping |
|
Community Features
|
Community Centre |
|
Equipment Type
|
Water Heater |
|
Features
|
Paved Driveway |
|
Parking Space Total
|
5 |
|
Rental Equipment Type
|
Water Heater |
|
Structure
|
Workshop |
Building
|
Bathroom Total
|
1 |
|
Bedrooms Above Ground
|
3 |
|
Bedrooms Total
|
3 |
|
Appliances
|
Dishwasher, Dryer, Refrigerator, Stove, Washer |
|
Architectural Style
|
Bungalow |
|
Basement Development
|
Unfinished |
|
Basement Type
|
Full (unfinished) |
|
Constructed Date
|
1880 |
|
Construction Material
|
Wood Frame |
|
Construction Style Attachment
|
Detached |
|
Cooling Type
|
Central Air Conditioning |
|
Exterior Finish
|
Aluminum Siding, Wood |
|
Fixture
|
Ceiling Fans |
|
Foundation Type
|
Block |
|
Heating Fuel
|
Natural Gas |
|
Heating Type
|
Forced Air |
|
Stories Total
|
1 |
|
Size Interior
|
972 Sqft |
|
Type
|
House |
|
Utility Water
|
Municipal Water |
Parking
Land
|
Acreage
|
No |
|
Fence Type
|
Fence |
|
Land Amenities
|
Hospital, Park, Place Of Worship, Playground, Public Transit, Schools, Shopping |
|
Sewer
|
Municipal Sewage System |
|
Size Depth
|
99 Ft |
|
Size Frontage
|
47 Ft |
|
Size Irregular
|
0.105 |
|
Size Total
|
0.105 Ac|under 1/2 Acre |
|
Size Total Text
|
0.105 Ac|under 1/2 Acre |
|
Zoning Description
|
Rc |
Rooms
| Level |
Type |
Length |
Width |
Dimensions |
|
Main Level |
3pc Bathroom |
|
|
Measurements not available |
|
Main Level |
Eat In Kitchen |
|
|
11'4'' x 14'1'' |
|
Main Level |
Primary Bedroom |
|
|
10'11'' x 11'7'' |
|
Main Level |
Dining Room |
|
|
11'8'' x 11'7'' |
|
Main Level |
Bedroom |
|
|
9'3'' x 7'4'' |
|
Main Level |
Living Room |
|
|
13'7'' x 15'4'' |
|
Main Level |
Bedroom |
|
|
9'4'' x 7'6'' |
Utilities
|
Electricity
|
Available |
|
Natural Gas
|
Available |























