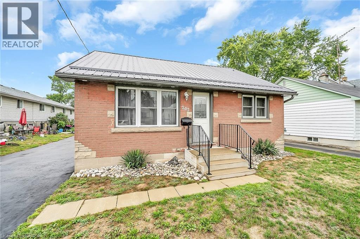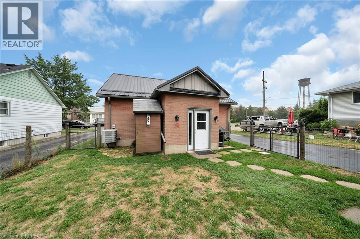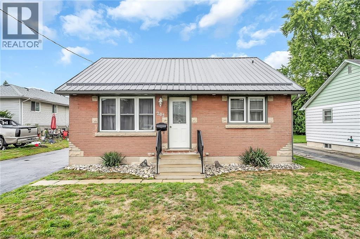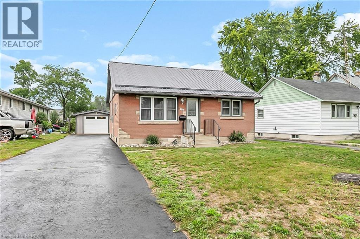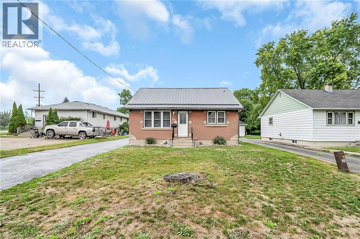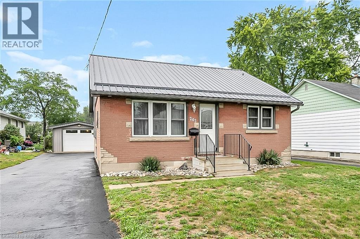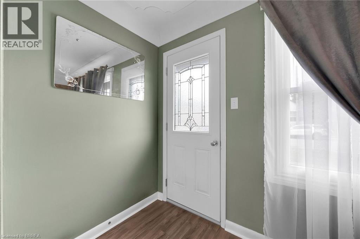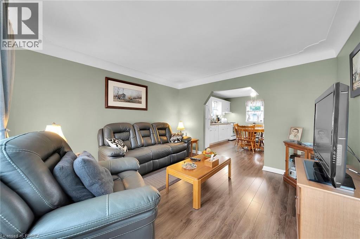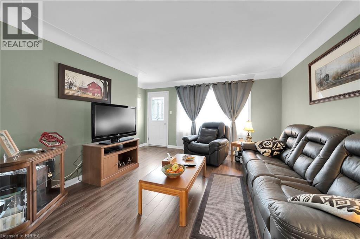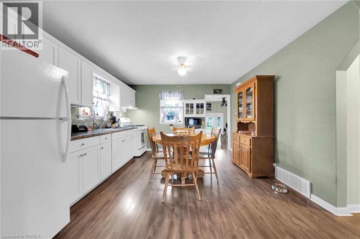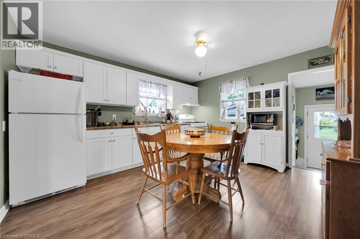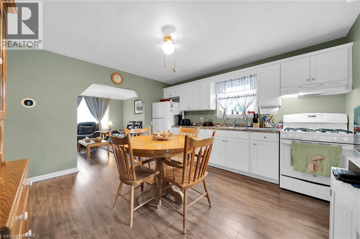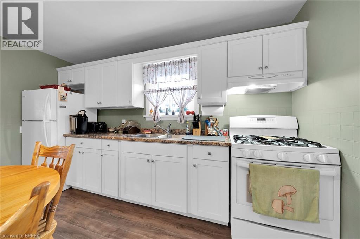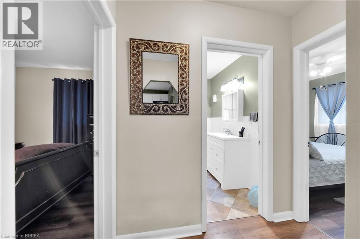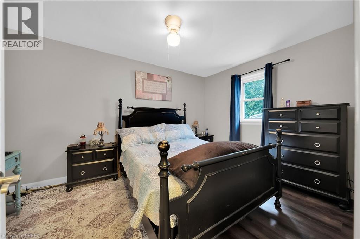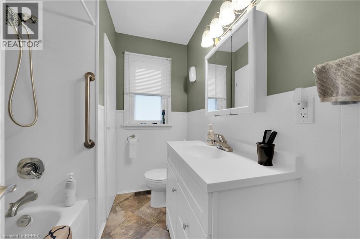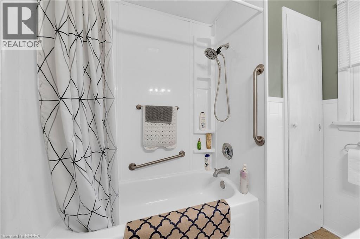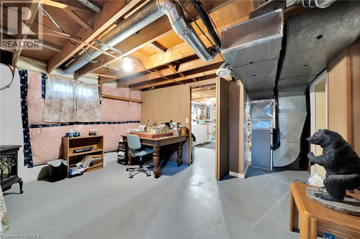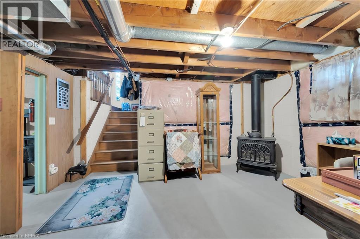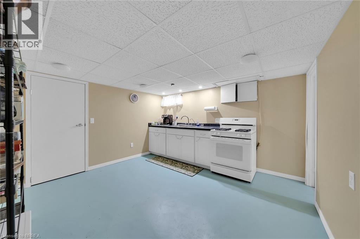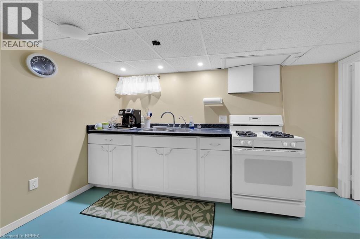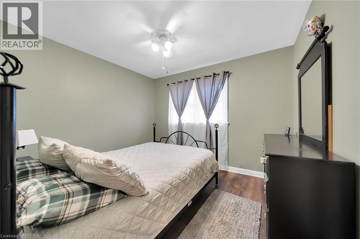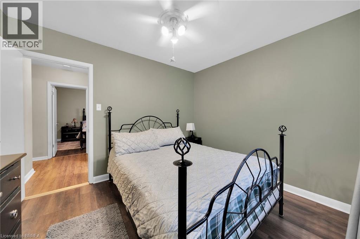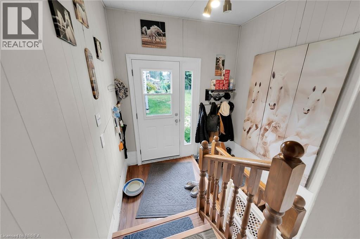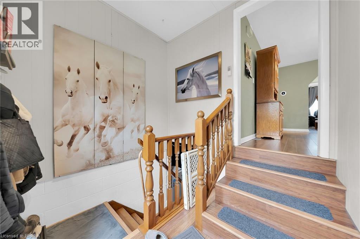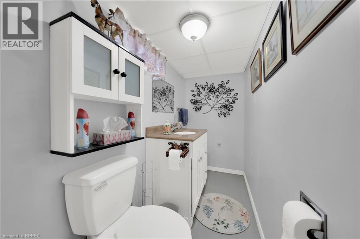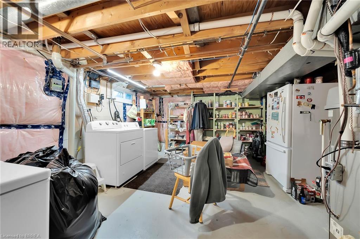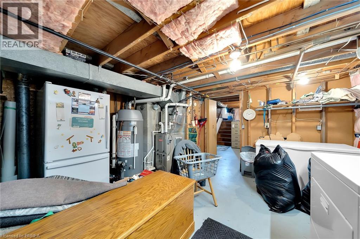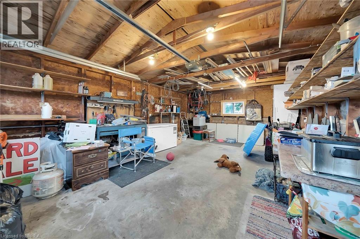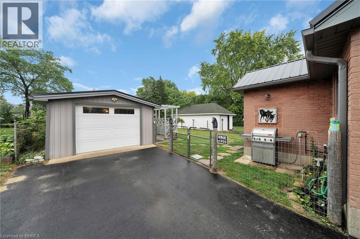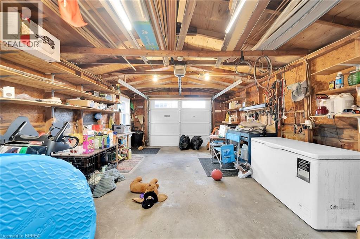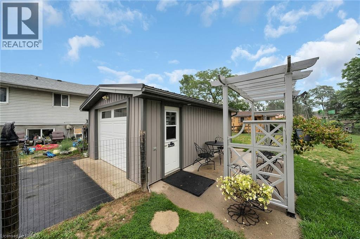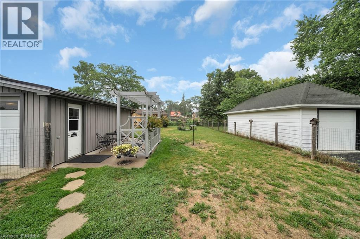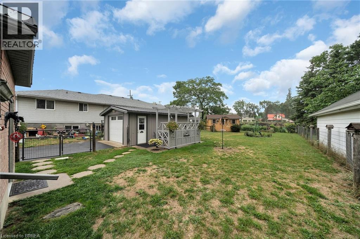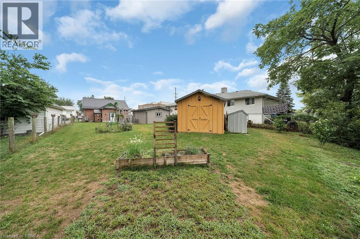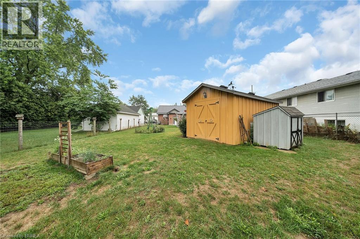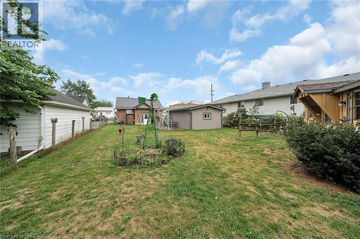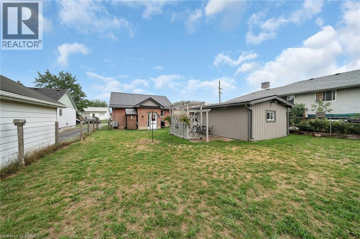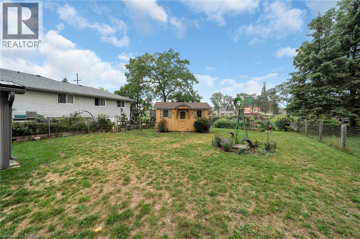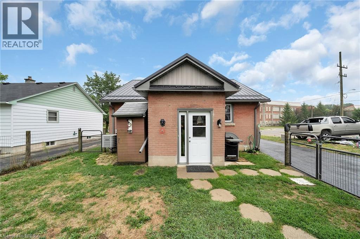2 Bedroom
2 Bathroom
955 sqft
Bungalow
Fireplace
Central Air Conditioning
Forced Air
$534,995
Don't miss out on this move in ready bungalow! This 2 bed, 1.5 bath home is fully updated. On the main floor you will find two large bedrooms, a 4-piece bath, large eat in kitchen and a living room, all carpet free. This home comes with a new metal roof installed in 2025, newer fascia, soffits, and eavestroughs, doors, windows, furnace, AC, kitchen cabinets, flooring, bathroom and a back up power generator. In the basement you will find a second kitchen and a 2-piece bath. Lots of room to develop. Opportunity to turn the 2-piece bath into a bathroom of your dreams. Gas fireplace already installed where you can build your family room around it. Large laundry, utility room with plenty of storage space. Leaving from the back entrance you will find a large fully fenced backyard with a detached 14'x24' garage, and a 10'x16' shed both with hydro. This home offers a large paved driveway. The concrete block foundation has been wrapped in water proofing. The tree stump in the front lawn will be ground out and a new tree planted by the city. Move in ready and maintenance free for years to come! (id:51992)
Property Details
|
MLS® Number
|
40762733 |
|
Property Type
|
Single Family |
|
Amenities Near By
|
Schools |
|
Communication Type
|
High Speed Internet |
|
Community Features
|
Quiet Area |
|
Equipment Type
|
Water Heater |
|
Features
|
Paved Driveway |
|
Parking Space Total
|
4 |
|
Rental Equipment Type
|
Water Heater |
|
Structure
|
Shed |
Building
|
Bathroom Total
|
2 |
|
Bedrooms Above Ground
|
2 |
|
Bedrooms Total
|
2 |
|
Appliances
|
Dryer, Refrigerator, Washer, Gas Stove(s), Hood Fan, Garage Door Opener |
|
Architectural Style
|
Bungalow |
|
Basement Development
|
Partially Finished |
|
Basement Type
|
Full (partially Finished) |
|
Constructed Date
|
1960 |
|
Construction Style Attachment
|
Detached |
|
Cooling Type
|
Central Air Conditioning |
|
Exterior Finish
|
Brick Veneer, Vinyl Siding |
|
Fireplace Present
|
Yes |
|
Fireplace Total
|
1 |
|
Fireplace Type
|
Other - See Remarks |
|
Foundation Type
|
Block |
|
Half Bath Total
|
1 |
|
Heating Fuel
|
Natural Gas |
|
Heating Type
|
Forced Air |
|
Stories Total
|
1 |
|
Size Interior
|
955 Sqft |
|
Type
|
House |
|
Utility Water
|
Municipal Water |
Parking
Land
|
Access Type
|
Road Access |
|
Acreage
|
No |
|
Fence Type
|
Fence |
|
Land Amenities
|
Schools |
|
Sewer
|
Municipal Sewage System |
|
Size Frontage
|
47 Ft |
|
Size Total Text
|
Under 1/2 Acre |
|
Zoning Description
|
R1 |
Rooms
| Level |
Type |
Length |
Width |
Dimensions |
|
Basement |
Other |
|
|
10'8'' x 8'0'' |
|
Basement |
Other |
|
|
13'6'' x 11'0'' |
|
Basement |
Utility Room |
|
|
15'8'' x 13'6'' |
|
Basement |
2pc Bathroom |
|
|
10'0'' x 3'10'' |
|
Basement |
Eat In Kitchen |
|
|
12'0'' x 12'0'' |
|
Main Level |
4pc Bathroom |
|
|
7'4'' x 3'8'' |
|
Main Level |
Bedroom |
|
|
10'9'' x 9'4'' |
|
Main Level |
Primary Bedroom |
|
|
13'0'' x 9'6'' |
|
Main Level |
Eat In Kitchen |
|
|
13'0'' x 12'5'' |
|
Main Level |
Living Room |
|
|
12'6'' x 12'5'' |
Utilities
|
Cable
|
Available |
|
Electricity
|
Available |
|
Natural Gas
|
Available |
|
Telephone
|
Available |

