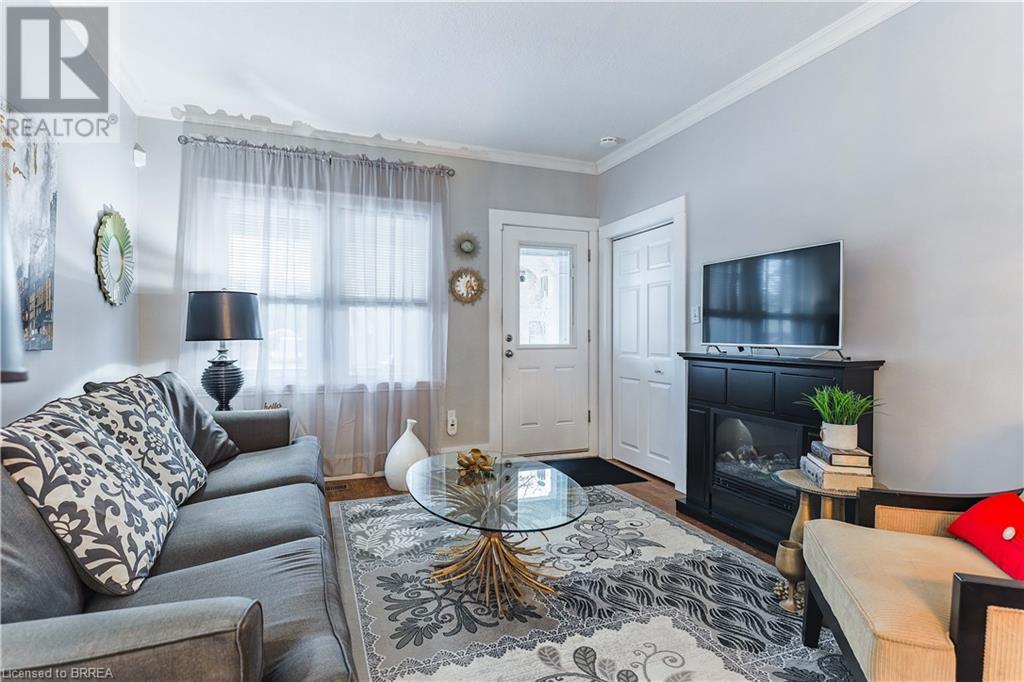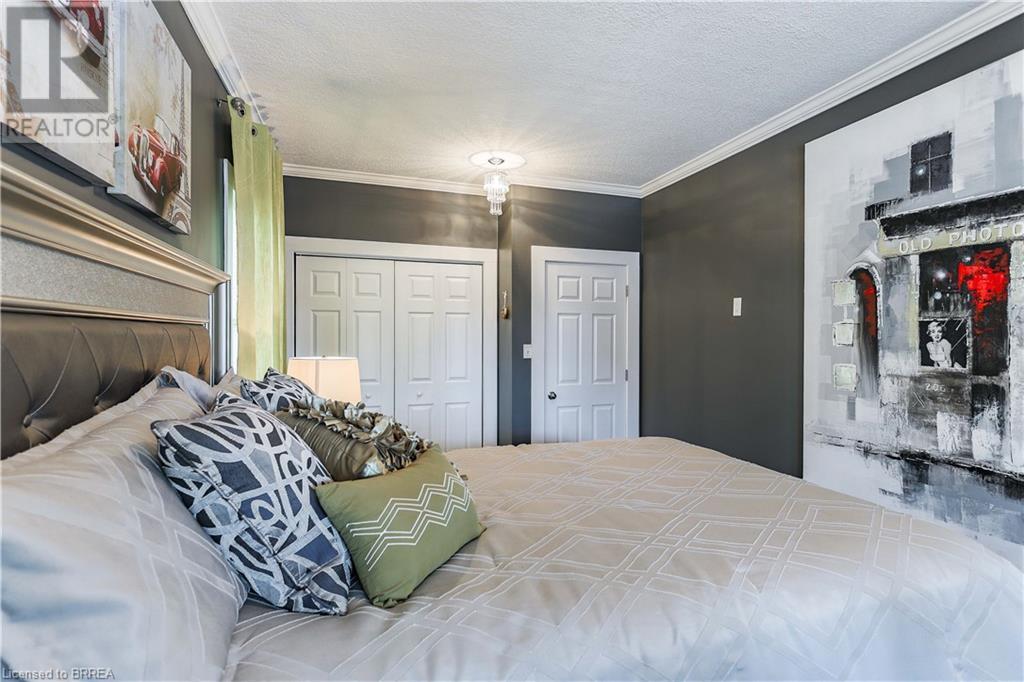2 Bedroom
2 Bathroom
912 sqft
Bungalow
Fireplace
Central Air Conditioning
Forced Air
$526,500
You will be so impressed with this stylishly renovated bungalow in a prime central Brantford location! Step into low maintenance living with this beautifully upgraded solid brick bungalow located on a mature, tree-lined street. Thoughtfully modernized within the last 10 years, this superb carpet-free home features 2 bedrooms, 2 bathrooms, and an open concept layout with 9-foot California ceilings and detailed with classy crown molding and adorned with all new glittering fixtures. The bright kitchen is a showstopper boasting quartz countertops, marble-look floors, stainless appliances, and tying it all together is the unique stainless backsplash. The massive primary bedroom offers a retreat-like feel with plenty of closet space and the second bedroom includes two freestanding cabinets providing extra storage. The lower level hosts a cozy rec room with an electric fireplace (included), a second 3 piece bath, immaculate laundry nook, and a huge storage area. Enjoy your morning coffee on the charming covered veranda featuring 2 side blinds for privacy. The rear of the property provides plenty of parking and a handy 8x10 custom Grand River shed. Located within walking distance to Recreation Park, schools, public transit, and only a short drive to the 403, this home is perfect for first-time buyers or those looking to downsize in style. This impressive property is definitely one you must see in person to truly appreciate. (id:51992)
Property Details
|
MLS® Number
|
40720915 |
|
Property Type
|
Single Family |
|
Amenities Near By
|
Playground, Public Transit, Schools |
|
Equipment Type
|
Water Heater |
|
Features
|
Paved Driveway, Shared Driveway |
|
Parking Space Total
|
2 |
|
Rental Equipment Type
|
Water Heater |
|
Structure
|
Porch |
Building
|
Bathroom Total
|
2 |
|
Bedrooms Above Ground
|
2 |
|
Bedrooms Total
|
2 |
|
Appliances
|
Dishwasher, Dryer, Refrigerator, Washer, Microwave Built-in, Window Coverings |
|
Architectural Style
|
Bungalow |
|
Basement Development
|
Partially Finished |
|
Basement Type
|
Full (partially Finished) |
|
Construction Style Attachment
|
Detached |
|
Cooling Type
|
Central Air Conditioning |
|
Exterior Finish
|
Brick |
|
Fireplace Fuel
|
Electric |
|
Fireplace Present
|
Yes |
|
Fireplace Total
|
1 |
|
Fireplace Type
|
Other - See Remarks |
|
Foundation Type
|
Poured Concrete |
|
Heating Fuel
|
Natural Gas |
|
Heating Type
|
Forced Air |
|
Stories Total
|
1 |
|
Size Interior
|
912 Sqft |
|
Type
|
House |
|
Utility Water
|
Municipal Water |
Land
|
Acreage
|
No |
|
Land Amenities
|
Playground, Public Transit, Schools |
|
Sewer
|
Municipal Sewage System |
|
Size Depth
|
132 Ft |
|
Size Frontage
|
30 Ft |
|
Size Total Text
|
Under 1/2 Acre |
|
Zoning Description
|
Rc |
Rooms
| Level |
Type |
Length |
Width |
Dimensions |
|
Basement |
Utility Room |
|
|
15'0'' x 12'0'' |
|
Basement |
3pc Bathroom |
|
|
Measurements not available |
|
Basement |
Laundry Room |
|
|
8'0'' x 4'0'' |
|
Basement |
Recreation Room |
|
|
12'0'' x 15'0'' |
|
Main Level |
Kitchen |
|
|
15'0'' x 12'0'' |
|
Main Level |
4pc Bathroom |
|
|
Measurements not available |
|
Main Level |
Dining Room |
|
|
16'0'' x 12'0'' |
|
Main Level |
Bedroom |
|
|
10'0'' x 10'0'' |
|
Main Level |
Primary Bedroom |
|
|
18'0'' x 10'0'' |
|
Main Level |
Living Room |
|
|
16'0'' x 12'0'' |











































