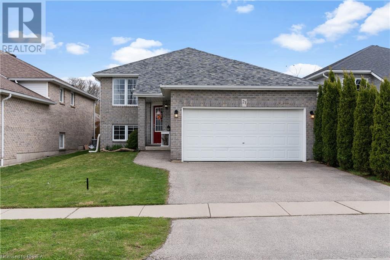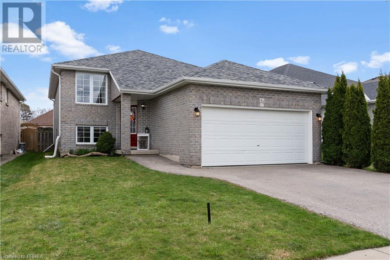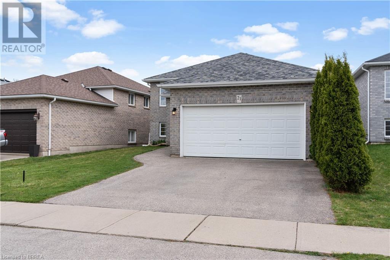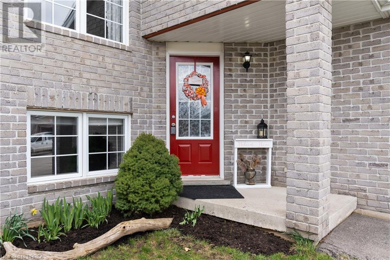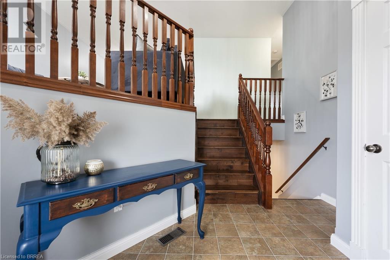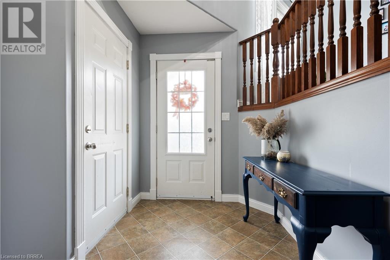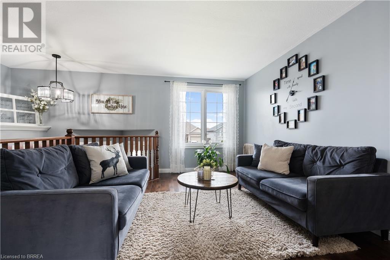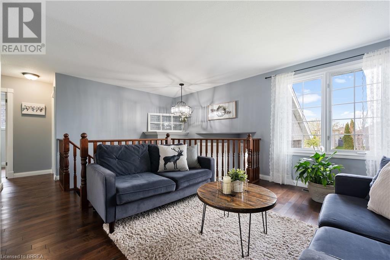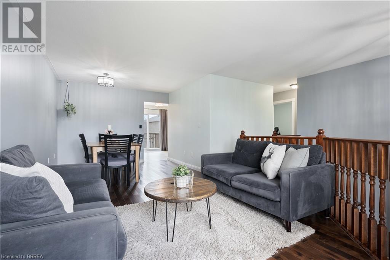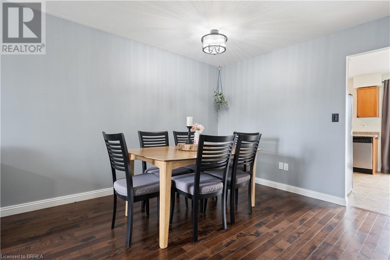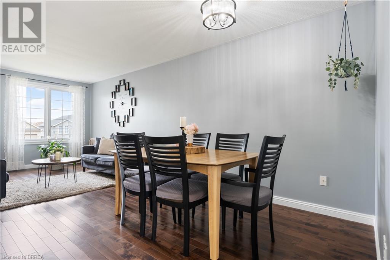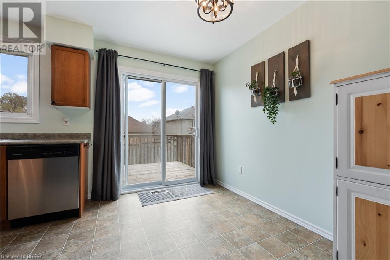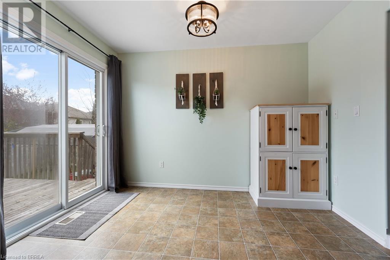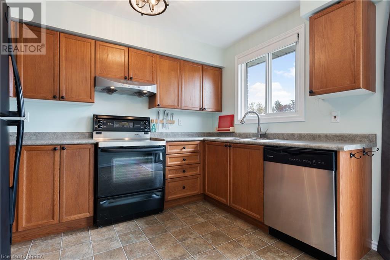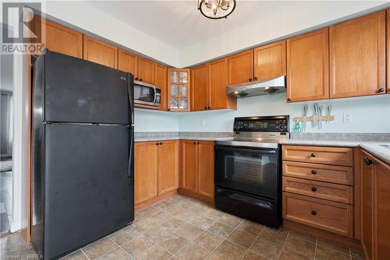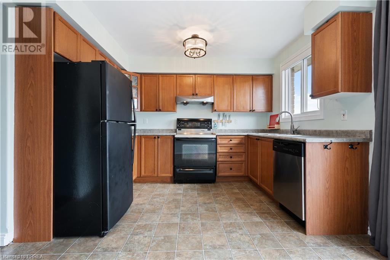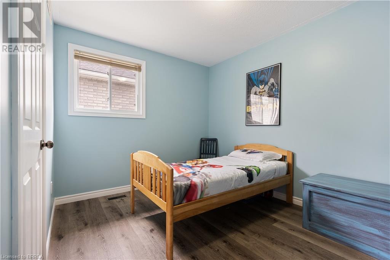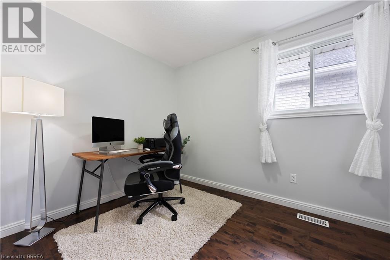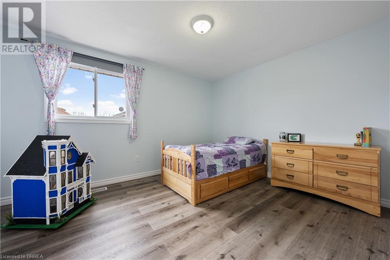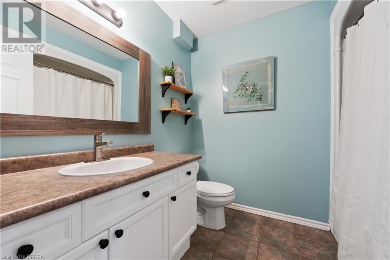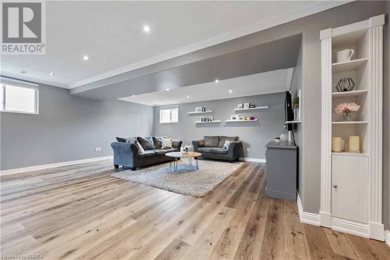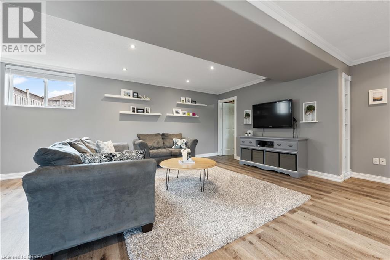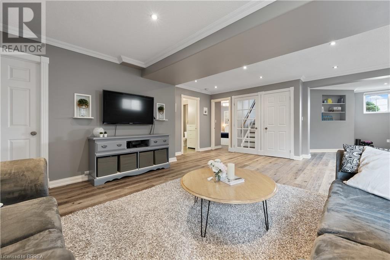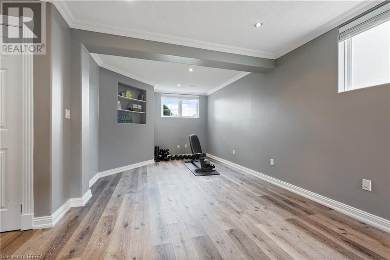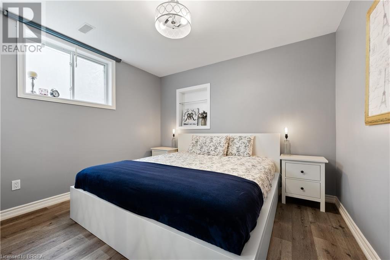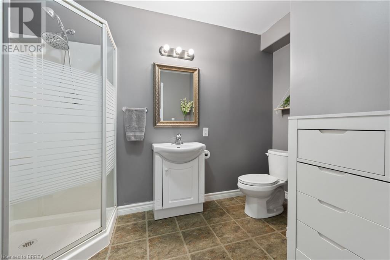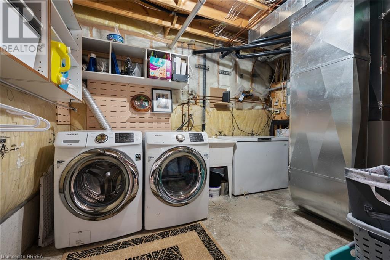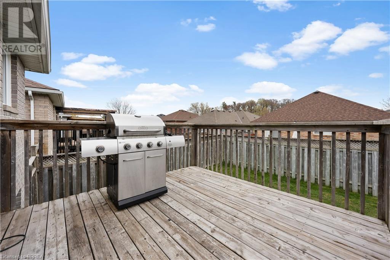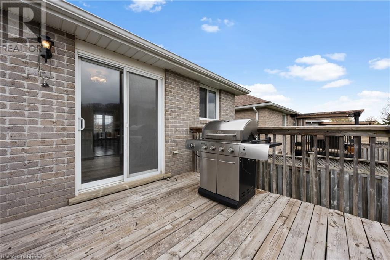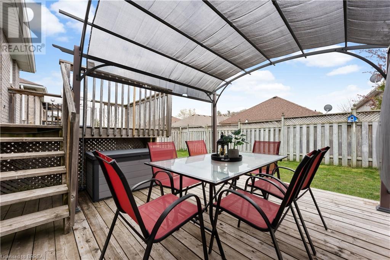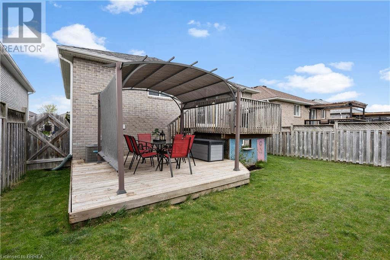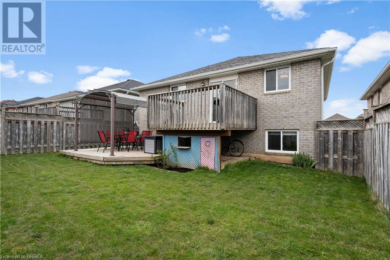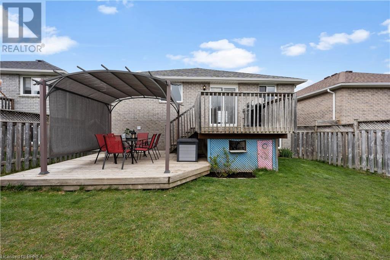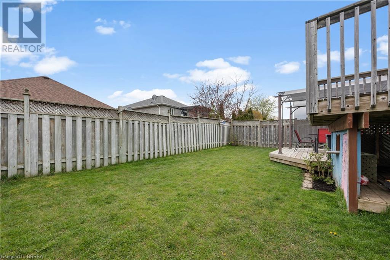4 Bedroom
2 Bathroom
1137
Raised Bungalow
Central Air Conditioning
Forced Air
$729,900
Beautiful raised bungalow located in highly sought after West Brant area now available! This home features 3+1 bedroom, 2 bathrooms and lots of living space for the whole family! The main floor boasts an open concept living and dining area with wood flooring throughout, a spacious kitchen, 3 bedrooms and a 4-piece bathroom. Most of the light fixtures were updated on this level. The glass sliding door in the kitchen leads to the fully fenced backyard with a 2 tiered deck where you can enjoy all your family gatherings. In the basement you will find a huge recreational room, additional bedroom and a 3-piece bathroom as well as laundry and a utility room. Almost all rooms were painted within the last 3 years, flooring in the basement and 3 bedrooms were updated in 2020, and new furnace was installed in Oct 2023. Located on a quiet street, close to parks, trails and great schools. this is the perfect place to call home. Book your showing today! (id:51992)
Open House
This property has open houses!
Starts at:
2:00 pm
Ends at:
4:00 pm
Property Details
|
MLS® Number
|
40573672 |
|
Property Type
|
Single Family |
|
Amenities Near By
|
Park, Playground, Public Transit, Schools, Shopping |
|
Features
|
Paved Driveway |
|
Parking Space Total
|
4 |
Building
|
Bathroom Total
|
2 |
|
Bedrooms Above Ground
|
3 |
|
Bedrooms Below Ground
|
1 |
|
Bedrooms Total
|
4 |
|
Architectural Style
|
Raised Bungalow |
|
Basement Development
|
Finished |
|
Basement Type
|
Full (finished) |
|
Constructed Date
|
2003 |
|
Construction Style Attachment
|
Detached |
|
Cooling Type
|
Central Air Conditioning |
|
Exterior Finish
|
Brick |
|
Foundation Type
|
Poured Concrete |
|
Heating Fuel
|
Natural Gas |
|
Heating Type
|
Forced Air |
|
Stories Total
|
1 |
|
Size Interior
|
1137 |
|
Type
|
House |
|
Utility Water
|
Municipal Water |
Parking
Land
|
Acreage
|
No |
|
Land Amenities
|
Park, Playground, Public Transit, Schools, Shopping |
|
Sewer
|
Municipal Sewage System |
|
Size Depth
|
102 Ft |
|
Size Frontage
|
42 Ft |
|
Size Irregular
|
0.098 |
|
Size Total
|
0.098 Ac|under 1/2 Acre |
|
Size Total Text
|
0.098 Ac|under 1/2 Acre |
|
Zoning Description
|
R1c |
Rooms
| Level |
Type |
Length |
Width |
Dimensions |
|
Basement |
3pc Bathroom |
|
|
Measurements not available |
|
Basement |
Bedroom |
|
|
11'3'' x 10'1'' |
|
Basement |
Recreation Room |
|
|
12'11'' x 10'10'' |
|
Basement |
Recreation Room |
|
|
21'7'' x 19'11'' |
|
Main Level |
4pc Bathroom |
|
|
Measurements not available |
|
Main Level |
Primary Bedroom |
|
|
14'9'' x 10'10'' |
|
Main Level |
Bedroom |
|
|
10'7'' x 8'11'' |
|
Main Level |
Bedroom |
|
|
11'5'' x 8'11'' |
|
Main Level |
Kitchen |
|
|
14'10'' x 10'10'' |
|
Main Level |
Living Room/dining Room |
|
|
22'2'' x 10'9'' |

