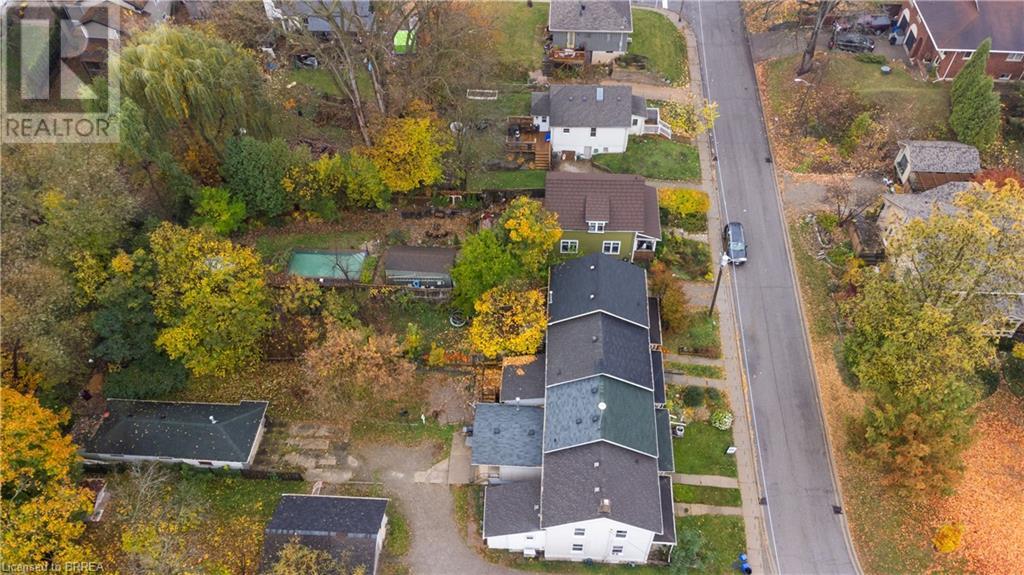3 Bedroom
1 Bathroom
1598 sqft
2 Level
Central Air Conditioning
Forced Air
$389,999
Charming and affordable 3-Bedroom Townhome in the Heart of Paris, Ontario……..the prettiest town! Discover the perfect blend of comfort and convenience in this delightful two-storey townhome, ideally located just steps from the quaint downtown area of Paris. Enjoy easy access to schools, churches, and local amenities, making it perfect for families and professionals alike with no condo fees. You have 3 bedrooms on the upper level and newer windows throughout to improve energy efficiency and allow natural lighting. Your main level has a 4piece bath, living area and access to your backyard. Your kitchen is bright and functional featuring appliances that are included. Laundry area is bright and large and could even be awesome work from home space or a toy room. Easy access to on-street parking for residents and guests. Don’t miss this opportunity to own a charming home in a vibrant community. Schedule a viewing today! (id:51992)
Property Details
|
MLS® Number
|
40669388 |
|
Property Type
|
Single Family |
|
Amenities Near By
|
Place Of Worship, Playground, Schools, Shopping |
Building
|
Bathroom Total
|
1 |
|
Bedrooms Above Ground
|
3 |
|
Bedrooms Total
|
3 |
|
Appliances
|
Dryer, Refrigerator, Stove, Washer |
|
Architectural Style
|
2 Level |
|
Basement Development
|
Unfinished |
|
Basement Type
|
Crawl Space (unfinished) |
|
Construction Style Attachment
|
Attached |
|
Cooling Type
|
Central Air Conditioning |
|
Exterior Finish
|
Brick, Vinyl Siding |
|
Heating Fuel
|
Natural Gas |
|
Heating Type
|
Forced Air |
|
Stories Total
|
2 |
|
Size Interior
|
1598 Sqft |
|
Type
|
Row / Townhouse |
|
Utility Water
|
Municipal Water |
Parking
Land
|
Acreage
|
No |
|
Land Amenities
|
Place Of Worship, Playground, Schools, Shopping |
|
Sewer
|
Municipal Sewage System |
|
Size Frontage
|
19 Ft |
|
Size Total Text
|
Under 1/2 Acre |
|
Zoning Description
|
R2 |
Rooms
| Level |
Type |
Length |
Width |
Dimensions |
|
Second Level |
Bedroom |
|
|
9'3'' x 10'10'' |
|
Second Level |
Bedroom |
|
|
9'8'' x 10'10'' |
|
Second Level |
Primary Bedroom |
|
|
13'3'' x 11'8'' |
|
Main Level |
Laundry Room |
|
|
12'4'' x 10'11'' |
|
Main Level |
4pc Bathroom |
|
|
Measurements not available |
|
Main Level |
Eat In Kitchen |
|
|
13'1'' x 13'0'' |
|
Main Level |
Living Room |
|
|
16'3'' x 11'11'' |























