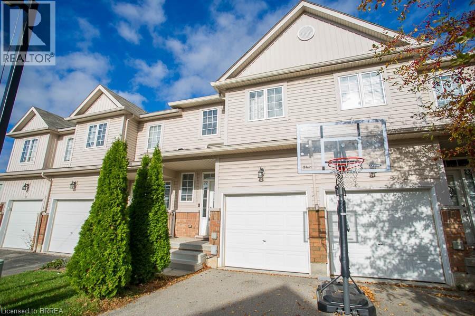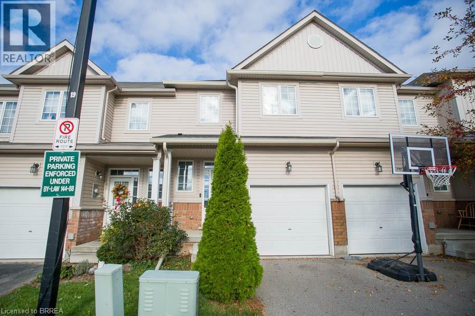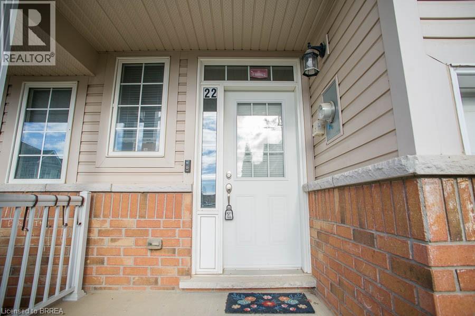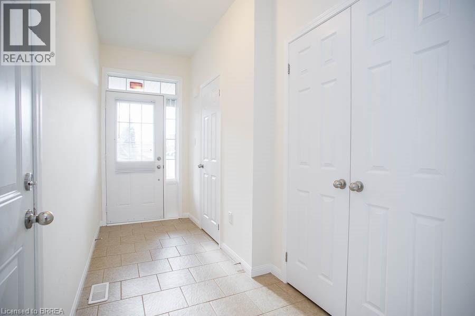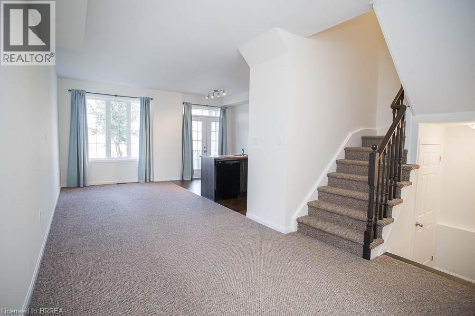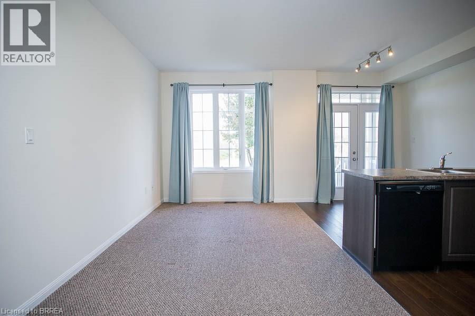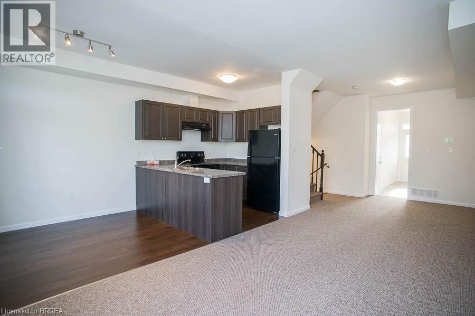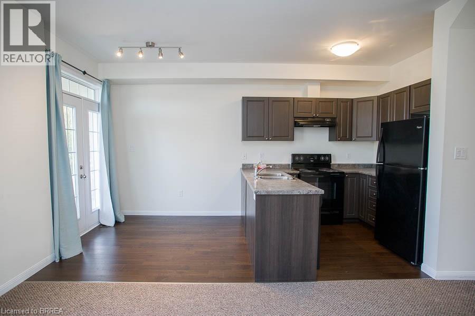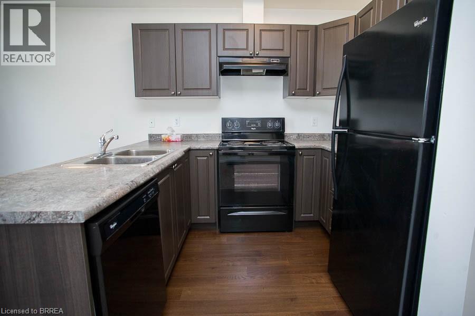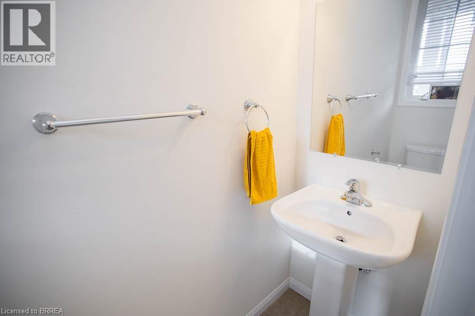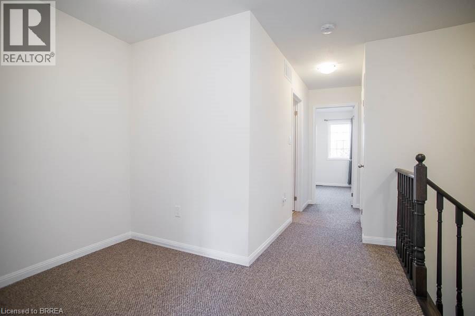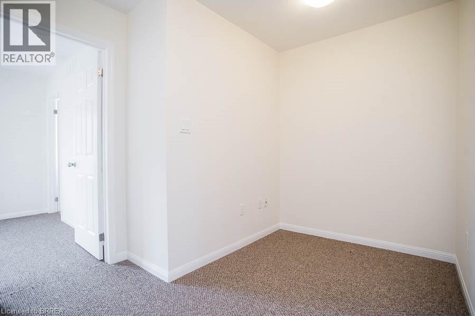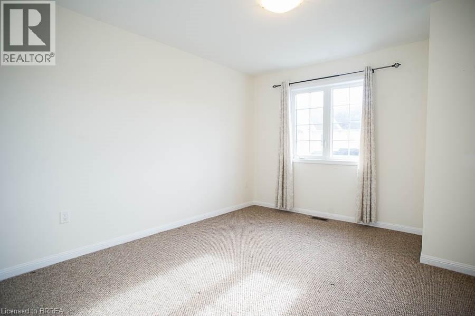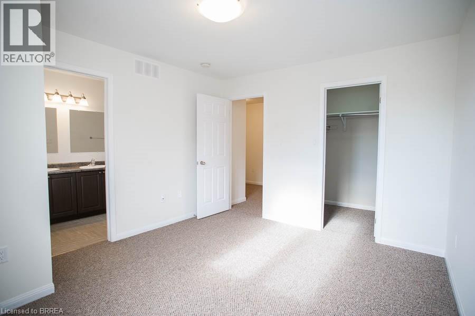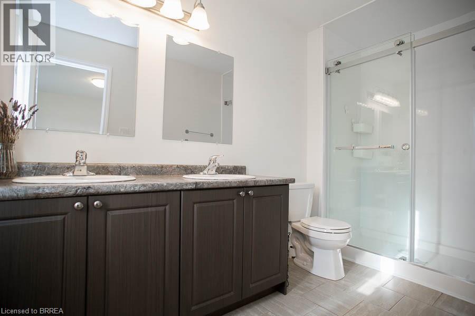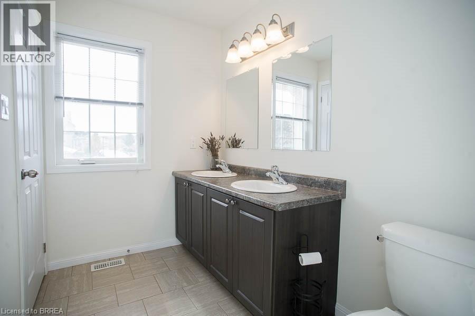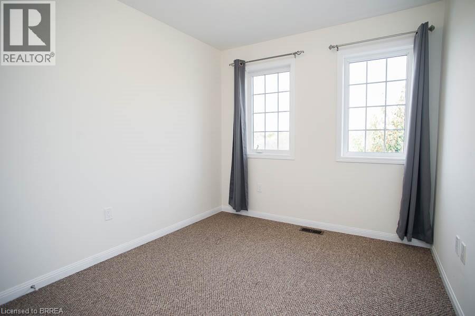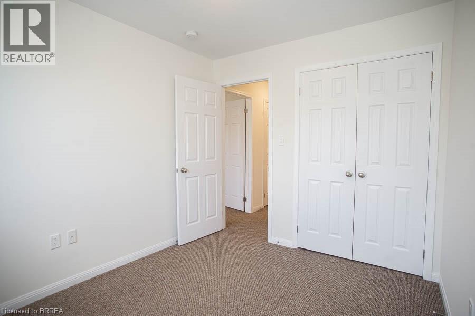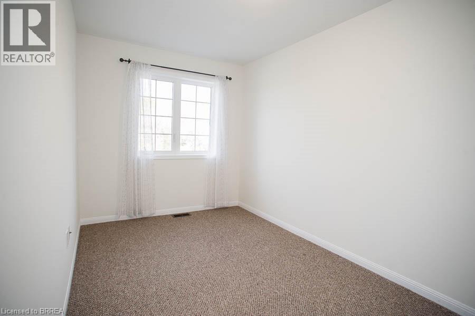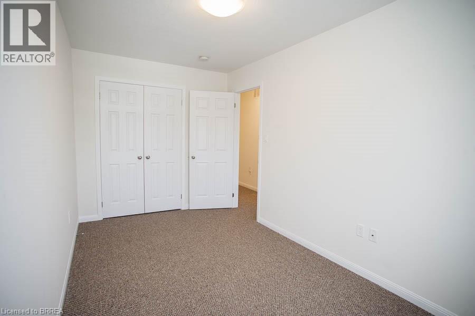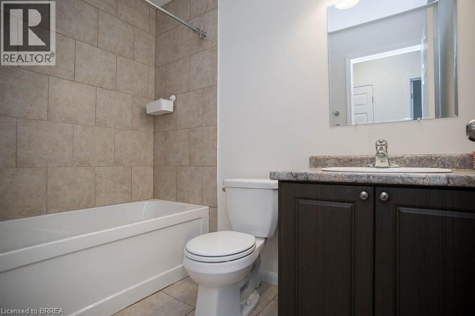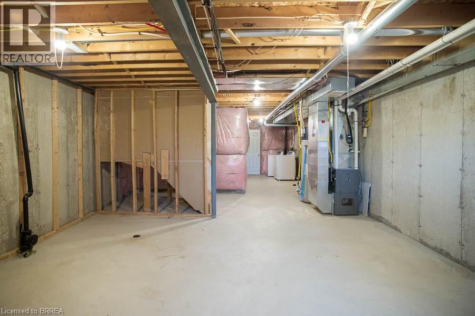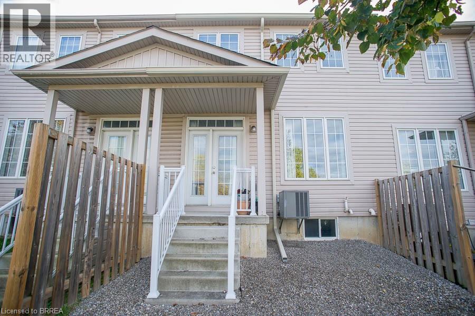3 Bedroom
3 Bathroom
1215 sqft
2 Level
Central Air Conditioning
Forced Air
$2,400 Monthly
Insurance
Welcome home to the popular West Brant community, where this 3-bedroom, 2.5 bathroom townhome is ideally situated in a quiet, well-maintained complex with easy access in and out of the neighbourhood. The main floor features a bright, open-concept layout that’s perfect for everyday living and entertaining. The living and dining areas flow seamlessly into the kitchen, creating a warm and inviting space with easy access to the backyard — perfect for relaxing or hosting guests. A convenient powder room and access to the single attached garage complete this level. Upstairs, you’ll find three spacious bedrooms and two full bathrooms, including a comfortable primary suite with its own ensuite. The additional bedrooms are well-sized and share a bright 4-piece bathroom, making it ideal for families or guests. Located just steps from parks, trails, schools, and all major amenities, this home offers the perfect blend of comfort and convenience!!! (id:51992)
Property Details
|
MLS® Number
|
40782093 |
|
Property Type
|
Single Family |
|
Amenities Near By
|
Park, Playground, Schools, Shopping |
|
Community Features
|
Quiet Area |
|
Equipment Type
|
Water Heater |
|
Features
|
Paved Driveway |
|
Parking Space Total
|
2 |
|
Rental Equipment Type
|
Water Heater |
Building
|
Bathroom Total
|
3 |
|
Bedrooms Above Ground
|
3 |
|
Bedrooms Total
|
3 |
|
Appliances
|
Dishwasher, Dryer, Refrigerator, Stove, Washer |
|
Architectural Style
|
2 Level |
|
Basement Development
|
Unfinished |
|
Basement Type
|
Full (unfinished) |
|
Constructed Date
|
2015 |
|
Construction Style Attachment
|
Attached |
|
Cooling Type
|
Central Air Conditioning |
|
Exterior Finish
|
Brick, Vinyl Siding |
|
Foundation Type
|
Poured Concrete |
|
Half Bath Total
|
1 |
|
Heating Fuel
|
Natural Gas |
|
Heating Type
|
Forced Air |
|
Stories Total
|
2 |
|
Size Interior
|
1215 Sqft |
|
Type
|
Row / Townhouse |
|
Utility Water
|
Municipal Water |
Parking
Land
|
Acreage
|
No |
|
Land Amenities
|
Park, Playground, Schools, Shopping |
|
Sewer
|
Municipal Sewage System |
|
Size Depth
|
91 Ft |
|
Size Frontage
|
18 Ft |
|
Size Total Text
|
Under 1/2 Acre |
|
Zoning Description
|
Rmr |
Rooms
| Level |
Type |
Length |
Width |
Dimensions |
|
Second Level |
4pc Bathroom |
|
|
Measurements not available |
|
Second Level |
Bedroom |
|
|
14'3'' x 8'0'' |
|
Second Level |
Bedroom |
|
|
10'0'' x 8'8'' |
|
Second Level |
Full Bathroom |
|
|
Measurements not available |
|
Second Level |
Primary Bedroom |
|
|
11'0'' x 9'7'' |
|
Main Level |
2pc Bathroom |
|
|
Measurements not available |
|
Main Level |
Dining Room |
|
|
18'1'' x 9'6'' |
|
Main Level |
Kitchen |
|
|
8'7'' x 7'6'' |
|
Main Level |
Great Room |
|
|
17'0'' x 8'0'' |

