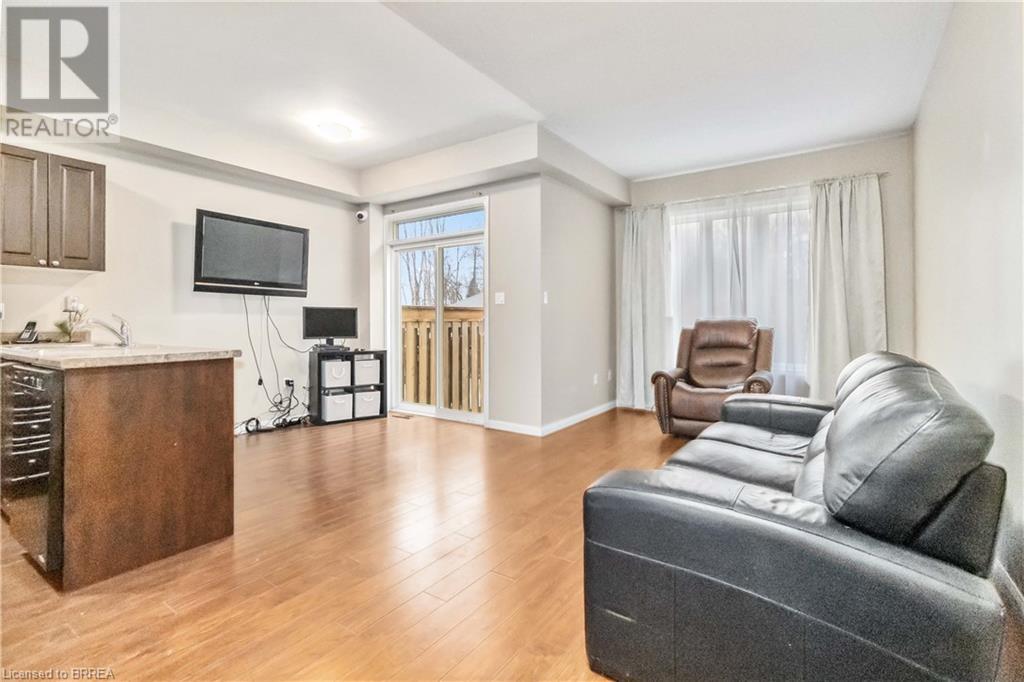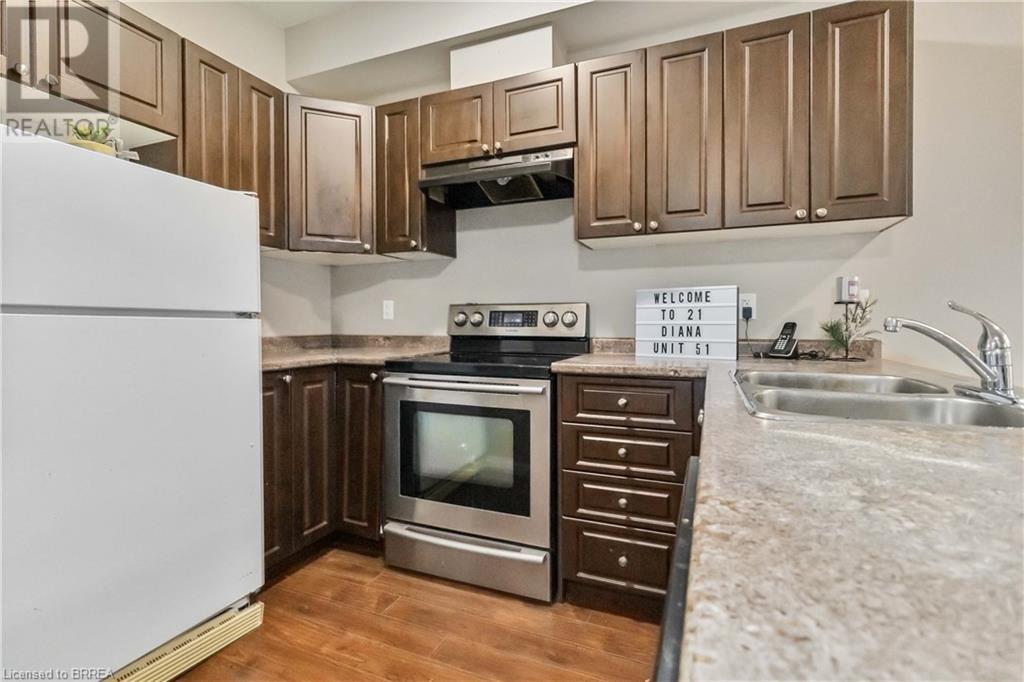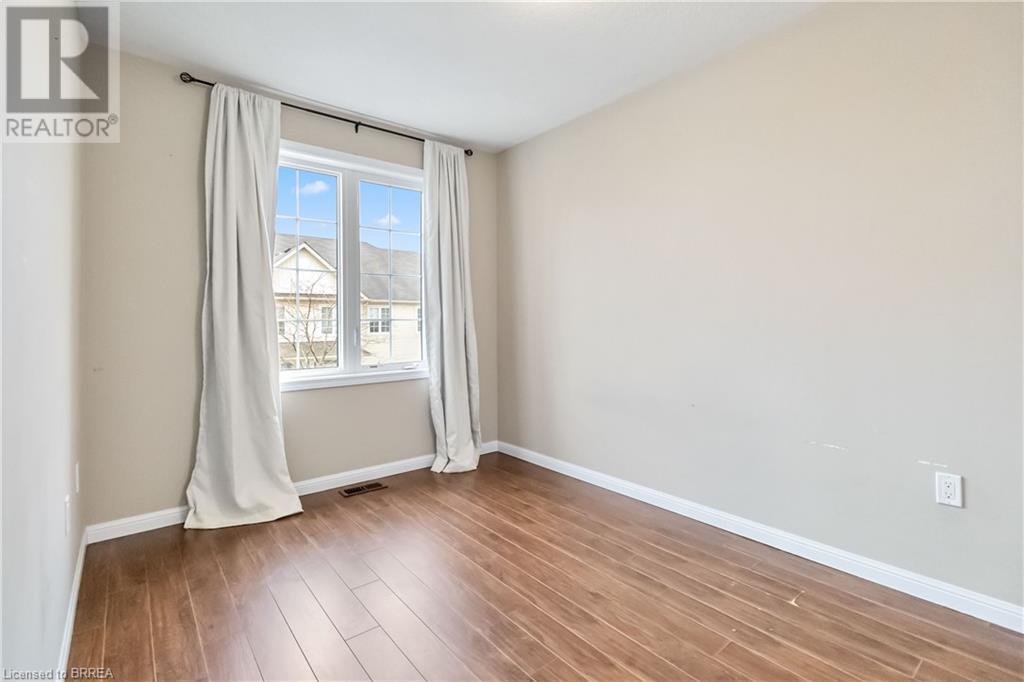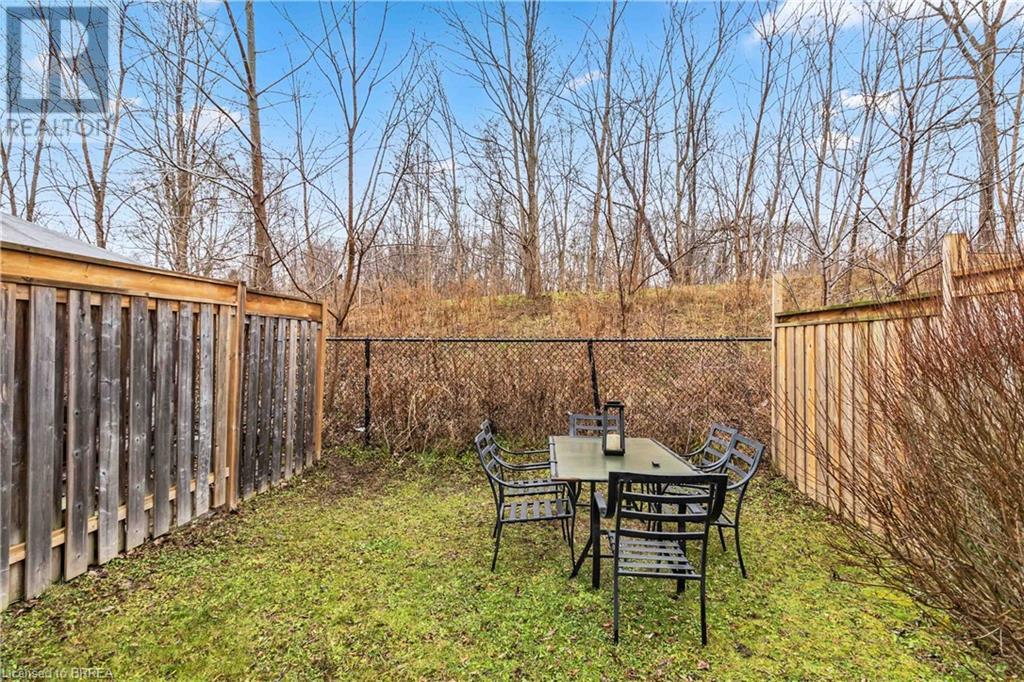3 Bedroom
3 Bathroom
1283 sqft
2 Level
Central Air Conditioning
Forced Air
$550,000
Wonderful 2 story POTL town-home with low fees. Upon entering you will see a 2 piece bath immediately as you come into the home. Another comes off the garage, completing the foyer. The kitchen living and dining room are defined but open concept. Upstairs you will find a efficient layout with plenty of space. The primary boasts a walking closet and a 3 piece washroom with walk-in shower, 2 generous sized bedroom and a main 4 piece bath complete the upstairs. The basement remains unspoiled and is ready for your finishes. The back yard has no rear neighbors and backs onto green space. Offers anytime. (id:51992)
Property Details
|
MLS® Number
|
40678772 |
|
Property Type
|
Single Family |
|
Amenities Near By
|
Public Transit, Schools |
|
Parking Space Total
|
2 |
Building
|
Bathroom Total
|
3 |
|
Bedrooms Above Ground
|
3 |
|
Bedrooms Total
|
3 |
|
Architectural Style
|
2 Level |
|
Basement Development
|
Unfinished |
|
Basement Type
|
Full (unfinished) |
|
Constructed Date
|
2015 |
|
Construction Style Attachment
|
Attached |
|
Cooling Type
|
Central Air Conditioning |
|
Exterior Finish
|
Brick Veneer, Vinyl Siding |
|
Half Bath Total
|
1 |
|
Heating Fuel
|
Natural Gas |
|
Heating Type
|
Forced Air |
|
Stories Total
|
2 |
|
Size Interior
|
1283 Sqft |
|
Type
|
Row / Townhouse |
|
Utility Water
|
Municipal Water |
Parking
Land
|
Access Type
|
Highway Access |
|
Acreage
|
No |
|
Land Amenities
|
Public Transit, Schools |
|
Sewer
|
Municipal Sewage System |
|
Size Depth
|
90 Ft |
|
Size Frontage
|
18 Ft |
|
Size Total Text
|
Under 1/2 Acre |
|
Zoning Description
|
Os1, R4a |
Rooms
| Level |
Type |
Length |
Width |
Dimensions |
|
Second Level |
Other |
|
|
5'10'' x 5'9'' |
|
Second Level |
4pc Bathroom |
|
|
8'5'' x 4'9'' |
|
Second Level |
Full Bathroom |
|
|
9'11'' x 5'9'' |
|
Second Level |
Bedroom |
|
|
10'1'' x 8'9'' |
|
Second Level |
Bedroom |
|
|
12'1'' x 8'5'' |
|
Second Level |
Primary Bedroom |
|
|
16'6'' x 11'6'' |
|
Basement |
Utility Room |
|
|
Measurements not available |
|
Main Level |
Kitchen |
|
|
9'3'' x 9'5'' |
|
Main Level |
Dining Room |
|
|
8'9'' x 9'5'' |
|
Main Level |
Living Room |
|
|
19'8'' x 9'5'' |
|
Main Level |
2pc Bathroom |
|
|
6'8'' x 2'7'' |


















































