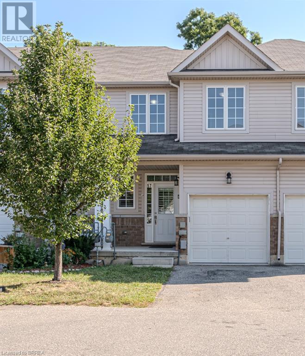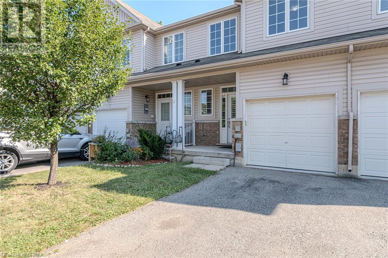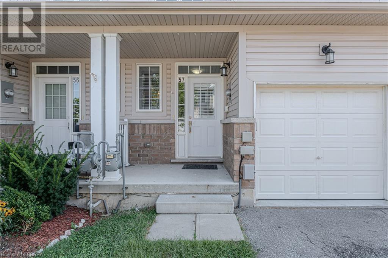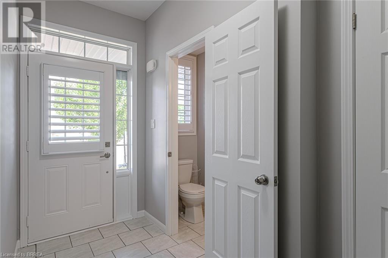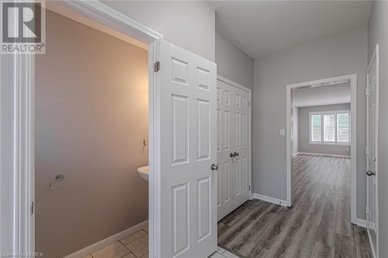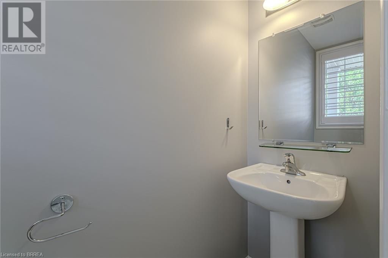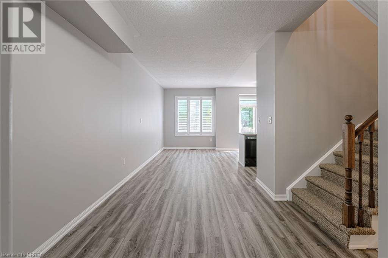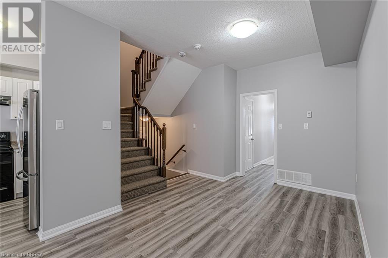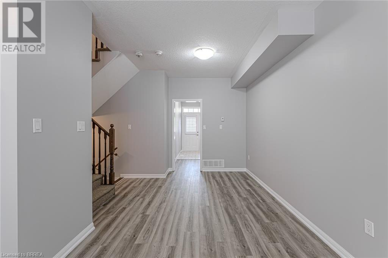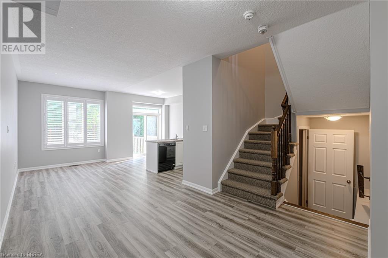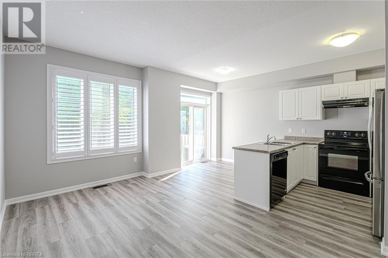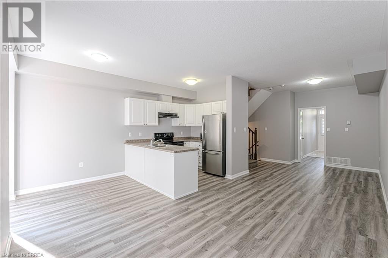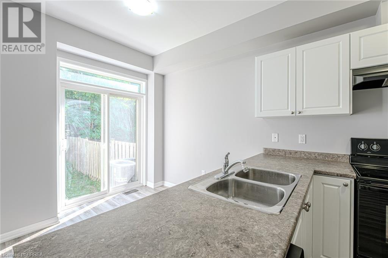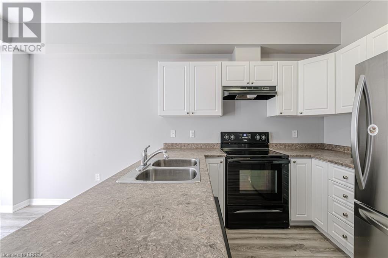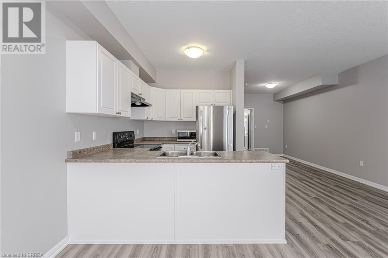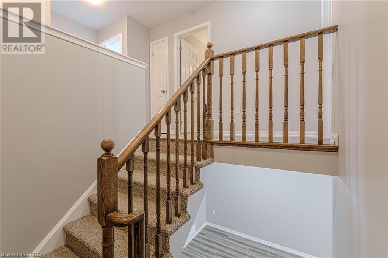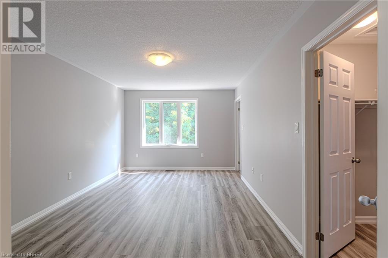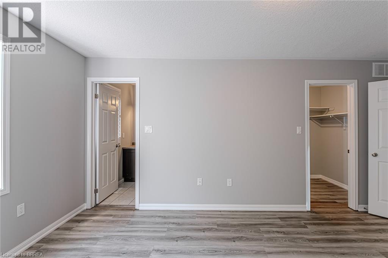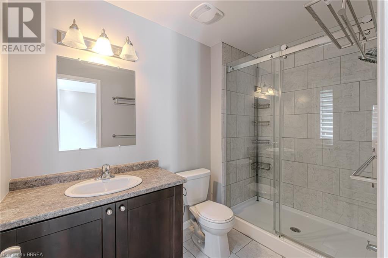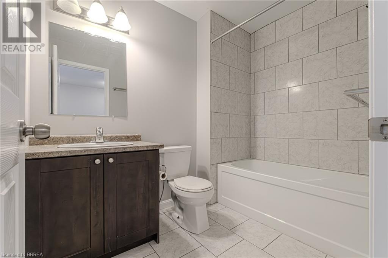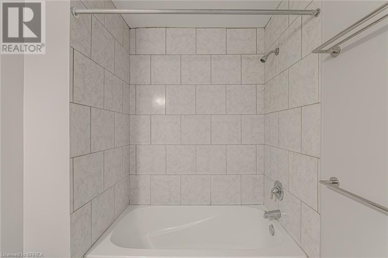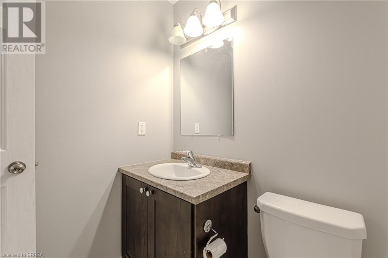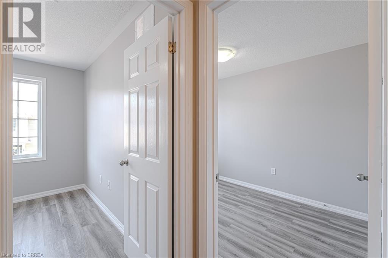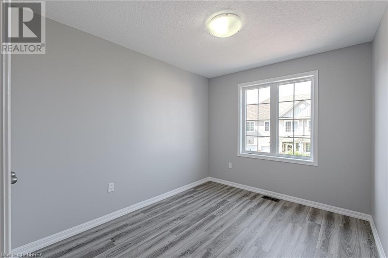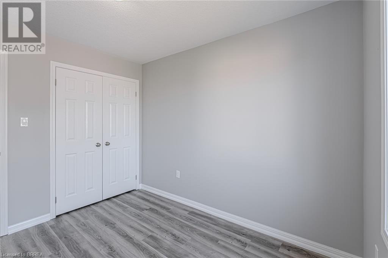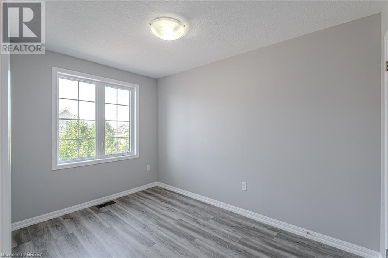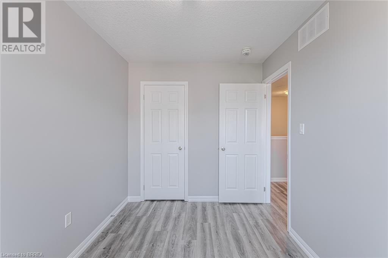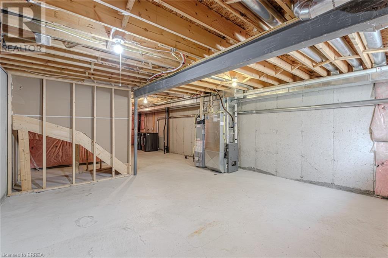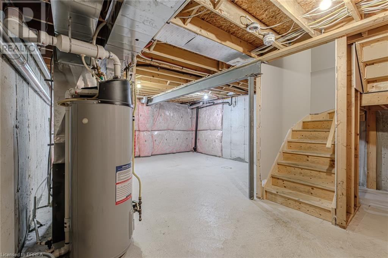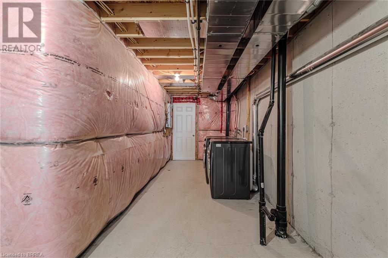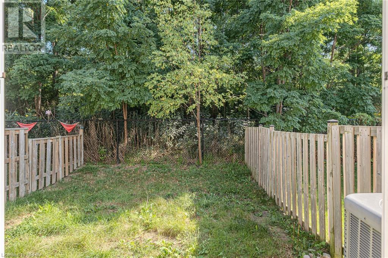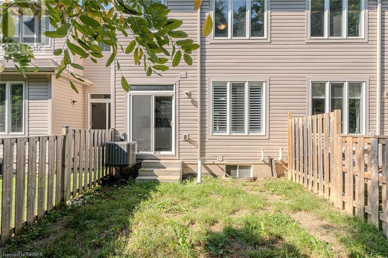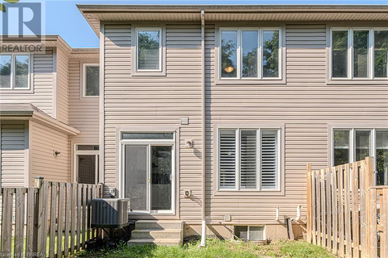3 Bedroom
3 Bathroom
1283 sqft
2 Level
Central Air Conditioning
Forced Air
$589,900
Welcome to 21 Diana Ave, Unit 57! This charming 2-story townhome, nestled in the desirable West Brant area, offers a welcoming space for a growing family. The main level features a bright and spacious open-concept eat-in kitchen and living area, with convenient access to a fenced backyard. A 2-piece powder room completes this floor. Upstairs, you'll find a generously sized primary bedroom with a walk-in closet and a private 3-piece ensuite. Two additional bedrooms and a 4-piece bathroom offer plenty of space for family and guests. Freshly painted in a neutral color scheme and with new flooring throughout, this home is move-in ready. An attached 1-car garage with inside entry adds to the convenience, and a large unfinished basement provides ample opportunity for customization. Ideally situated close to schools, shopping, trails, and all the amenities Brantford has to offer, this townhome is a must-see. Schedule your showing today! (id:51992)
Property Details
|
MLS® Number
|
40687902 |
|
Property Type
|
Single Family |
|
Amenities Near By
|
Playground, Public Transit, Schools, Shopping |
|
Features
|
Paved Driveway |
|
Parking Space Total
|
2 |
Building
|
Bathroom Total
|
3 |
|
Bedrooms Above Ground
|
3 |
|
Bedrooms Total
|
3 |
|
Appliances
|
Dishwasher, Dryer, Microwave, Refrigerator, Stove, Washer |
|
Architectural Style
|
2 Level |
|
Basement Development
|
Unfinished |
|
Basement Type
|
Full (unfinished) |
|
Constructed Date
|
2015 |
|
Construction Style Attachment
|
Attached |
|
Cooling Type
|
Central Air Conditioning |
|
Exterior Finish
|
Brick, Vinyl Siding |
|
Foundation Type
|
Poured Concrete |
|
Half Bath Total
|
1 |
|
Heating Fuel
|
Natural Gas |
|
Heating Type
|
Forced Air |
|
Stories Total
|
2 |
|
Size Interior
|
1283 Sqft |
|
Type
|
Row / Townhouse |
|
Utility Water
|
Municipal Water |
Parking
Land
|
Access Type
|
Road Access |
|
Acreage
|
No |
|
Land Amenities
|
Playground, Public Transit, Schools, Shopping |
|
Sewer
|
Municipal Sewage System |
|
Size Depth
|
90 Ft |
|
Size Frontage
|
18 Ft |
|
Size Irregular
|
0.037 |
|
Size Total
|
0.037 Ac|under 1/2 Acre |
|
Size Total Text
|
0.037 Ac|under 1/2 Acre |
|
Zoning Description
|
R4a |
Rooms
| Level |
Type |
Length |
Width |
Dimensions |
|
Second Level |
Bedroom |
|
|
10'8'' x 8'11'' |
|
Second Level |
Bedroom |
|
|
11'5'' x 7'9'' |
|
Second Level |
4pc Bathroom |
|
|
Measurements not available |
|
Second Level |
Full Bathroom |
|
|
Measurements not available |
|
Second Level |
Primary Bedroom |
|
|
16'6'' x 11'1'' |
|
Main Level |
Eat In Kitchen |
|
|
15'7'' x 9'4'' |
|
Main Level |
Living Room |
|
|
26'1'' x 9'1'' |
|
Main Level |
2pc Bathroom |
|
|
Measurements not available |
|
Main Level |
Foyer |
|
|
12'7'' x 5'6'' |

