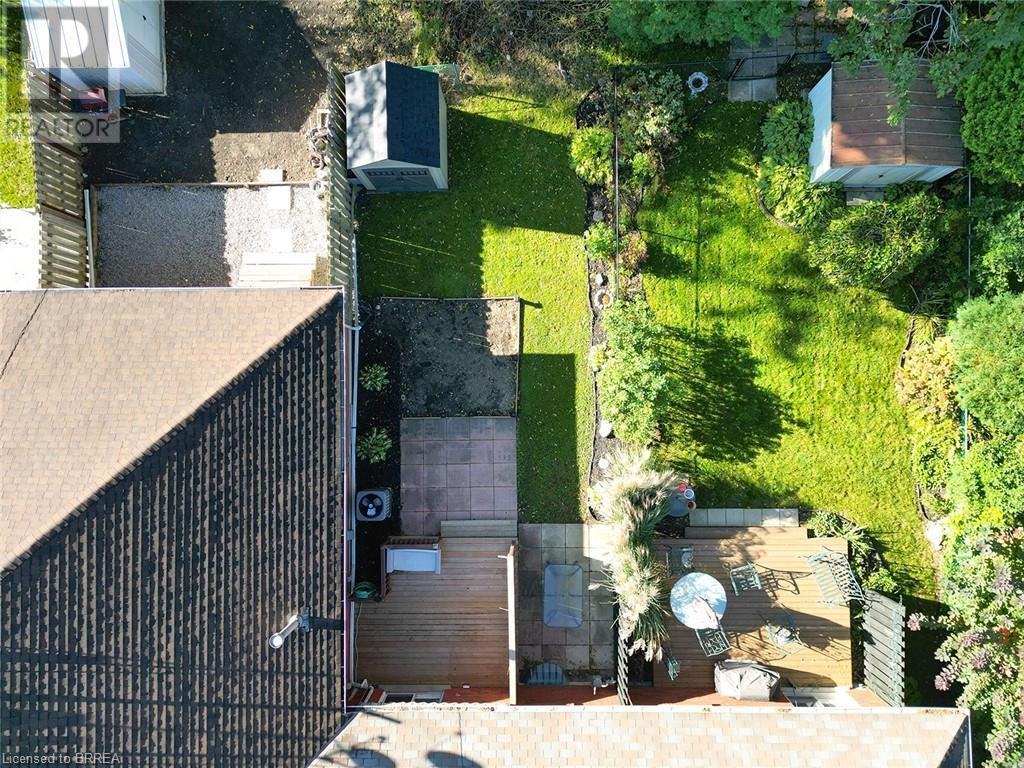2 Bedroom
2 Bathroom
1585 sqft
Bungalow
Central Air Conditioning
Forced Air
$549,900
Welcome home to 21 Galileo Boulevard where you will find this freehold bungalow townhouse located close to amenities and highway access. This home offers 957 sq ft of living space that includes 2 bedrooms, 2 full bathrooms, an additional 628 sq ft of living space in a fully finished basement that also includes a den. As you make your way towards the home, there is ample parking for you and guests. Enter into the main living space and you will find a large window in the living room overlooking the front and allows for loads of natural light to cascade in. The open concept living room and dining room are perfect spaces to relax in. The kitchen offers ample space to prepare your meals and modern cupboards, appliances and a built-in dishwasher. Make your way down the hall where you will find two spacious bedrooms, a full bathroom and main floor laundry. As you make your way to the modern basement finished in neutral tones, you will find a large den room, another full bathroom and large family room. As you enter the serene and private backyard with no rear neighbours, you will step onto a large deck that is a perfect space to relax and enjoy your morning cup of coffee. The large outdoor space is perfect to enjoy in the warmer weather. (id:51992)
Open House
This property has open houses!
Starts at:
2:00 pm
Ends at:
4:00 pm
Property Details
|
MLS® Number
|
40667037 |
|
Property Type
|
Single Family |
|
Equipment Type
|
None |
|
Features
|
Paved Driveway, Shared Driveway |
|
Parking Space Total
|
3 |
|
Rental Equipment Type
|
None |
Building
|
Bathroom Total
|
2 |
|
Bedrooms Above Ground
|
2 |
|
Bedrooms Total
|
2 |
|
Appliances
|
Dishwasher, Dryer, Refrigerator, Stove, Washer |
|
Architectural Style
|
Bungalow |
|
Basement Development
|
Finished |
|
Basement Type
|
Full (finished) |
|
Constructed Date
|
1994 |
|
Construction Style Attachment
|
Attached |
|
Cooling Type
|
Central Air Conditioning |
|
Exterior Finish
|
Brick |
|
Fire Protection
|
Smoke Detectors |
|
Foundation Type
|
Poured Concrete |
|
Heating Fuel
|
Natural Gas |
|
Heating Type
|
Forced Air |
|
Stories Total
|
1 |
|
Size Interior
|
1585 Sqft |
|
Type
|
Row / Townhouse |
|
Utility Water
|
Municipal Water |
Parking
Land
|
Acreage
|
No |
|
Fence Type
|
Fence |
|
Sewer
|
Municipal Sewage System |
|
Size Frontage
|
27 Ft |
|
Size Total Text
|
Under 1/2 Acre |
|
Zoning Description
|
R4a |
Rooms
| Level |
Type |
Length |
Width |
Dimensions |
|
Basement |
3pc Bathroom |
|
|
Measurements not available |
|
Basement |
Den |
|
|
12'9'' x 10'1'' |
|
Basement |
Recreation Room |
|
|
26'5'' x 13'6'' |
|
Main Level |
Laundry Room |
|
|
7'3'' x 5'0'' |
|
Main Level |
4pc Bathroom |
|
|
Measurements not available |
|
Main Level |
Bedroom |
|
|
13'5'' x 10'10'' |
|
Main Level |
Primary Bedroom |
|
|
14'8'' x 9'11'' |
|
Main Level |
Kitchen |
|
|
10'0'' x 9'10'' |
|
Main Level |
Living Room/dining Room |
|
|
20'0'' x 10'11'' |






























