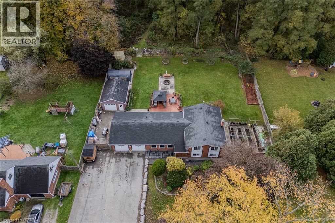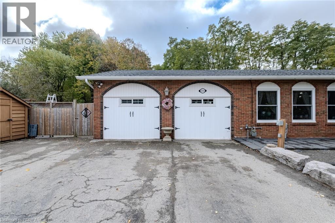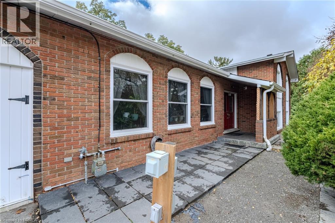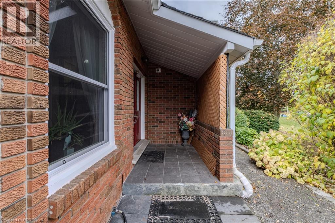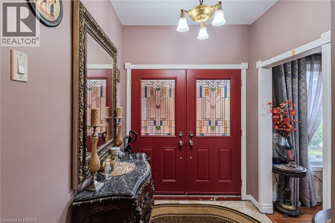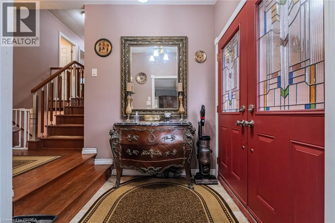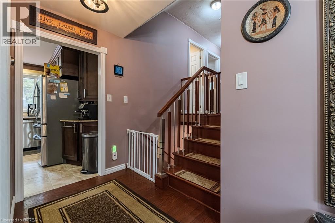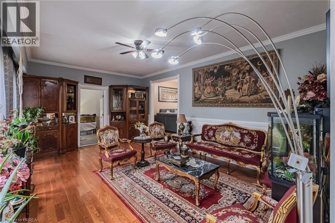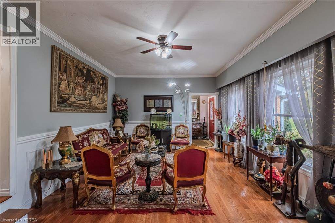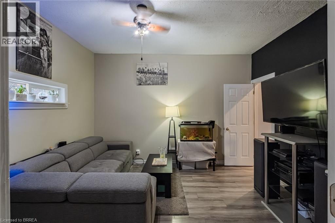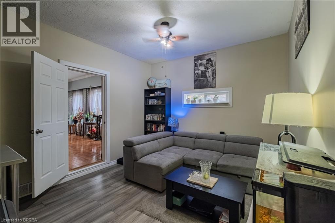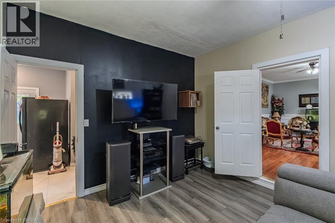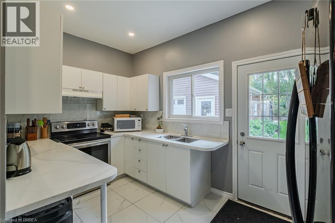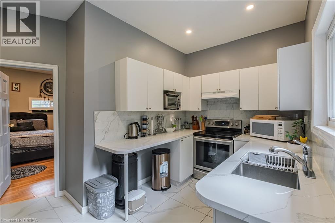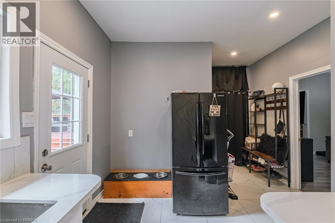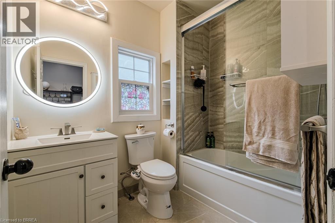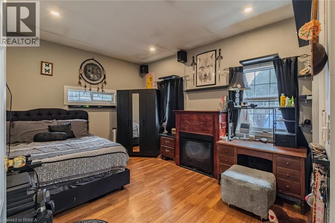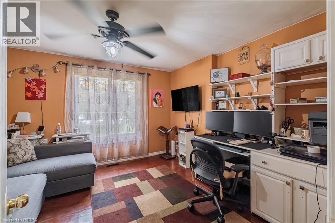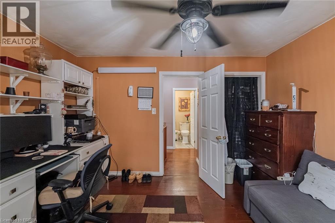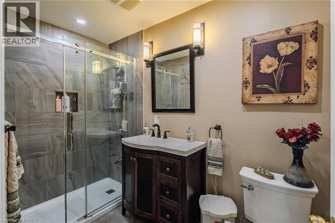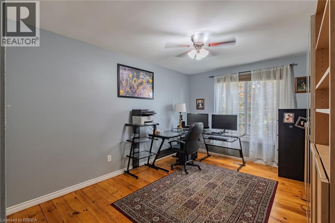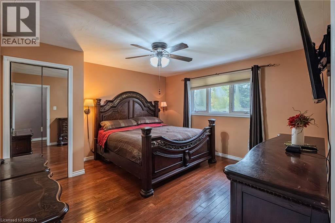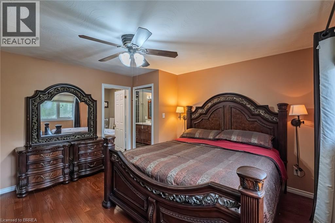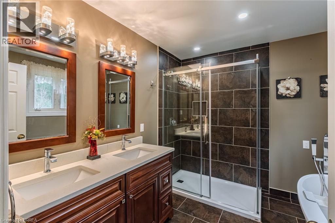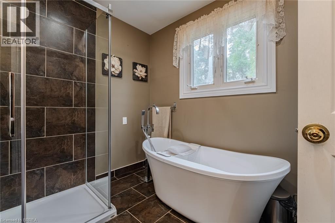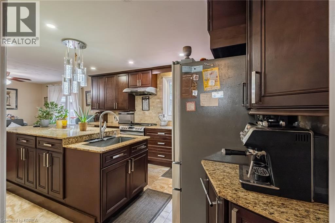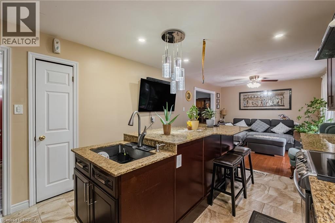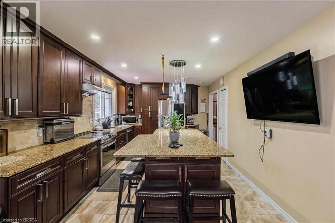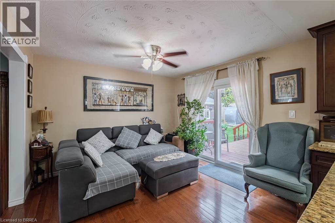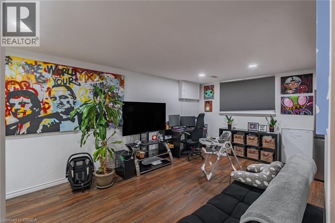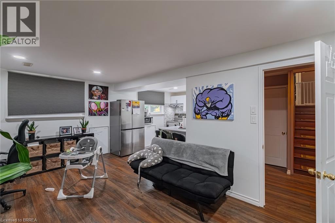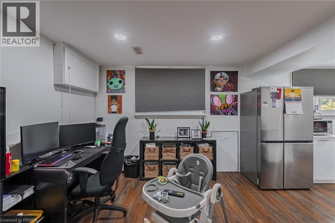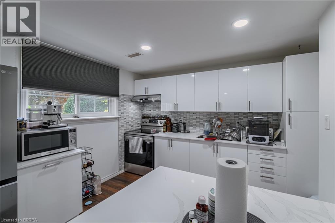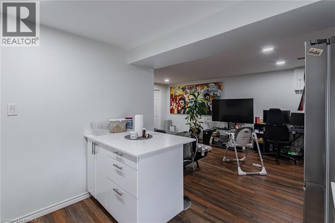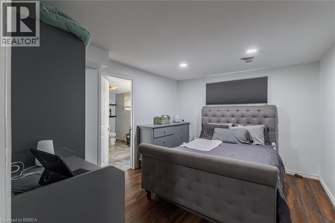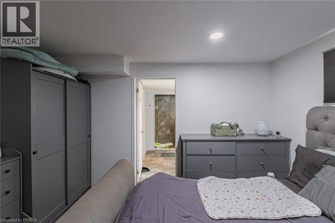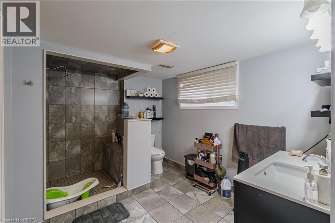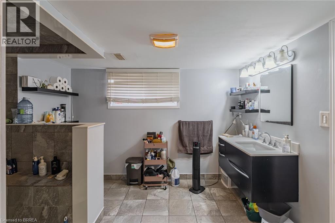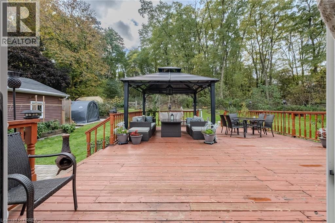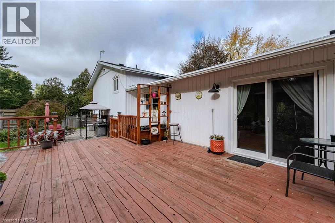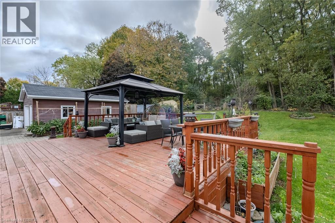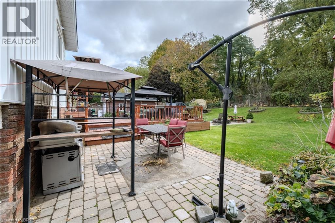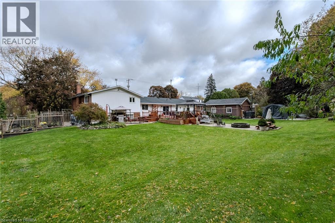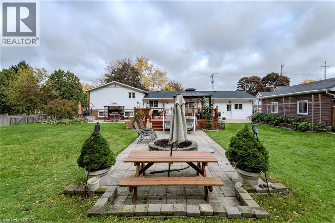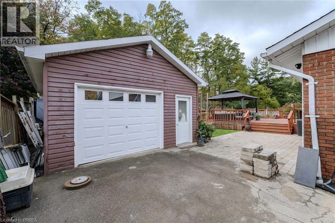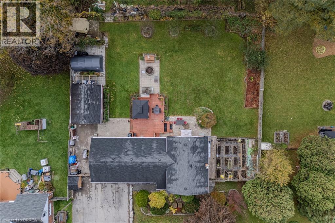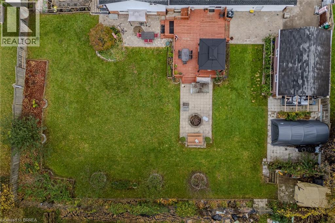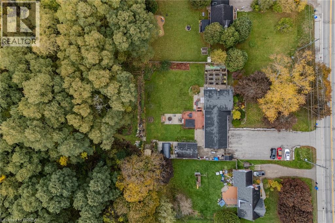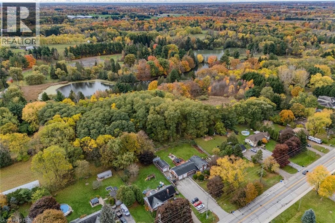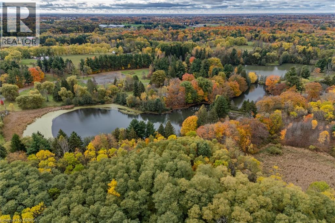5 Bedroom
5 Bathroom
2710 sqft
Central Air Conditioning
Forced Air
$1,250,000
Unique Multi-Generational Home in Ancaster! Situated on an impressive 0.63-acre lot, this one-of-a-kind property offers exceptional space, versatility, and character. Perfect for multi-generational living, guest accommodations, or potential income opportunities, this remarkable home features two full in-law suites — each with its own kitchen, bathroom, and living area. The main level welcomes you with a bright and spacious living room showcasing panoramic windows, a formal dining area with a walkout to the oversized back deck, and a functional kitchen. This level also includes a full in-law suite with a private entrance, its own kitchen, living room, bedroom, bathroom, and laundry. Upstairs, you’ll find a primary bedroom with a luxurious 5-piece ensuite, two additional bedrooms, and a 4-piece main bathroom. The lower level offers another complete in-law suite with a kitchen, living room, bedroom, and bathroom — ideal for extended family or guests. The unfinished basement provides ample storage, an additional 2-piece bathroom, and a second laundry area. Outside, enjoy a fully fenced backyard, mature trees, and a driveway with parking for up to 18 vehicles. The garage has been thoughtfully converted into an in-law suite, adding even more flexibility to the home’s layout. Located just minutes from all city amenities yet surrounded by a peaceful, country-like setting, this extraordinary Ancaster property truly has it all. Book your showing today! (id:51992)
Property Details
|
MLS® Number
|
40782445 |
|
Property Type
|
Single Family |
|
Amenities Near By
|
Place Of Worship, Schools |
|
Community Features
|
School Bus |
|
Equipment Type
|
Furnace, Rental Water Softener, Water Heater |
|
Features
|
Paved Driveway, Country Residential, Gazebo, In-law Suite |
|
Parking Space Total
|
18 |
|
Rental Equipment Type
|
Furnace, Rental Water Softener, Water Heater |
|
Structure
|
Shed |
Building
|
Bathroom Total
|
5 |
|
Bedrooms Above Ground
|
4 |
|
Bedrooms Below Ground
|
1 |
|
Bedrooms Total
|
5 |
|
Appliances
|
Dishwasher, Dryer, Microwave, Refrigerator, Stove, Washer |
|
Basement Development
|
Partially Finished |
|
Basement Type
|
Full (partially Finished) |
|
Constructed Date
|
1974 |
|
Construction Style Attachment
|
Detached |
|
Cooling Type
|
Central Air Conditioning |
|
Exterior Finish
|
Brick |
|
Half Bath Total
|
1 |
|
Heating Fuel
|
Natural Gas |
|
Heating Type
|
Forced Air |
|
Size Interior
|
2710 Sqft |
|
Type
|
House |
|
Utility Water
|
Well |
Parking
Land
|
Access Type
|
Road Access |
|
Acreage
|
No |
|
Fence Type
|
Fence |
|
Land Amenities
|
Place Of Worship, Schools |
|
Sewer
|
Septic System |
|
Size Depth
|
212 Ft |
|
Size Frontage
|
135 Ft |
|
Size Irregular
|
0.633 |
|
Size Total
|
0.633 Ac|1/2 - 1.99 Acres |
|
Size Total Text
|
0.633 Ac|1/2 - 1.99 Acres |
|
Zoning Description
|
S1 |
Rooms
| Level |
Type |
Length |
Width |
Dimensions |
|
Second Level |
3pc Bathroom |
|
|
9'2'' x 5'0'' |
|
Second Level |
Full Bathroom |
|
|
9'2'' x 8'5'' |
|
Second Level |
Primary Bedroom |
|
|
13'5'' x 13'11'' |
|
Second Level |
Bedroom |
|
|
13'10'' x 10'2'' |
|
Second Level |
Bedroom |
|
|
12'6'' x 12'0'' |
|
Basement |
Storage |
|
|
10'1'' x 7'2'' |
|
Basement |
Laundry Room |
|
|
10'11'' x 9'3'' |
|
Basement |
2pc Bathroom |
|
|
3'11'' x 3'2'' |
|
Basement |
Other |
|
|
26'10'' x 24'3'' |
|
Lower Level |
3pc Bathroom |
|
|
11'5'' x 8'6'' |
|
Lower Level |
Bedroom |
|
|
12'8'' x 11'0'' |
|
Lower Level |
Kitchen |
|
|
12'0'' x 9'10'' |
|
Lower Level |
Living Room |
|
|
19'3'' x 12'8'' |
|
Main Level |
Bedroom |
|
|
14'6'' x 11'2'' |
|
Main Level |
Kitchen |
|
|
14'1'' x 11'7'' |
|
Main Level |
4pc Bathroom |
|
|
7'11'' x 6'3'' |
|
Main Level |
Living Room |
|
|
13'3'' x 11'10'' |
|
Main Level |
Kitchen |
|
|
15'0'' x 11'7'' |
|
Main Level |
Dining Room |
|
|
12'2'' x 11'7'' |
|
Main Level |
Living Room |
|
|
19'9'' x 13'3'' |
|
Main Level |
Foyer |
|
|
6'7'' x 5'5'' |

