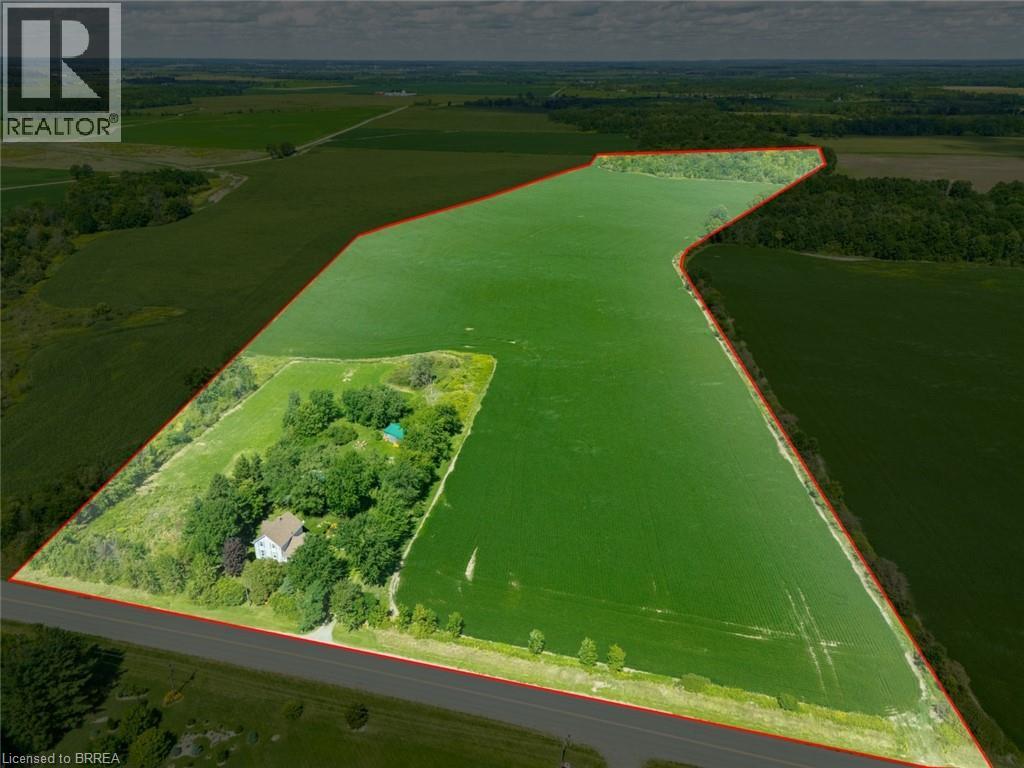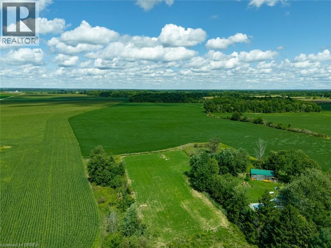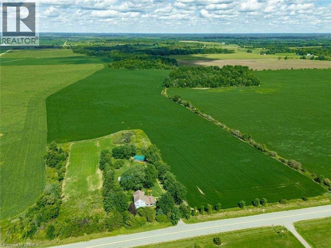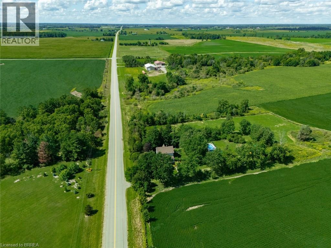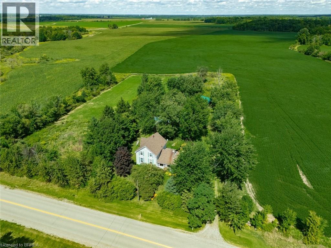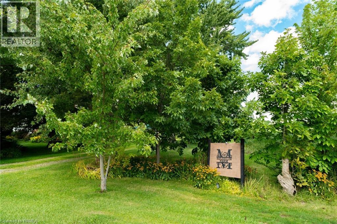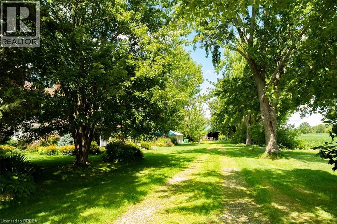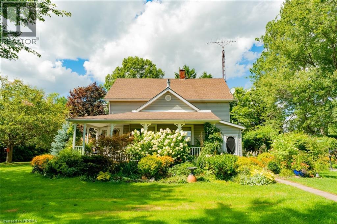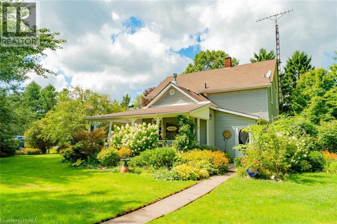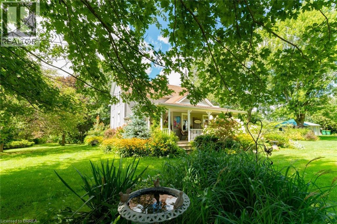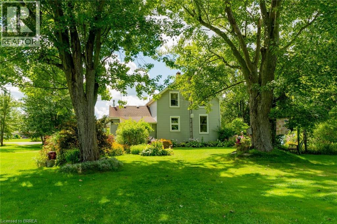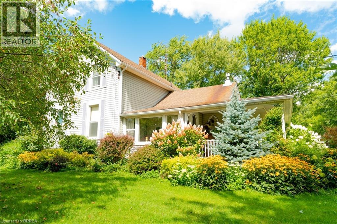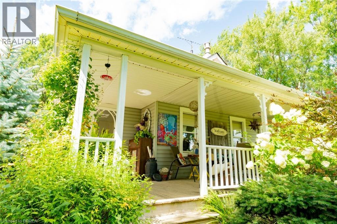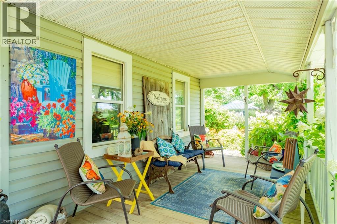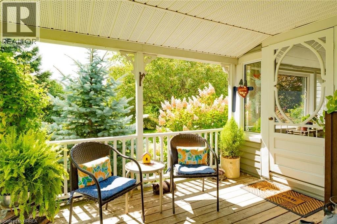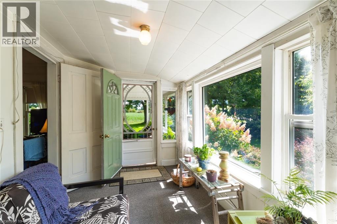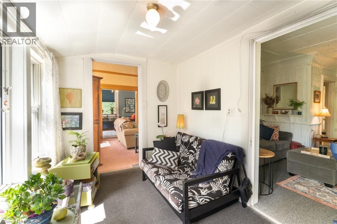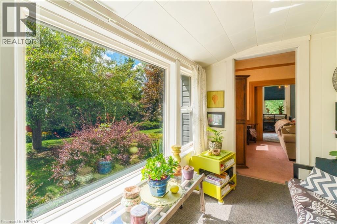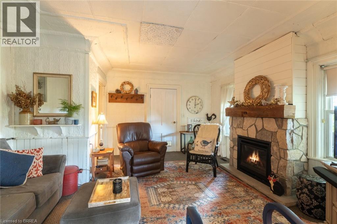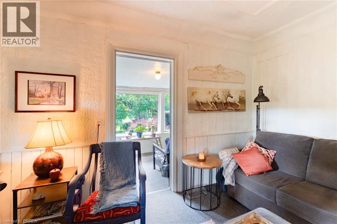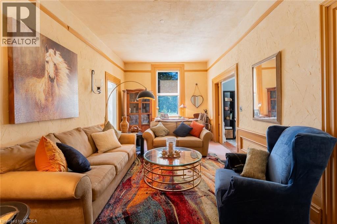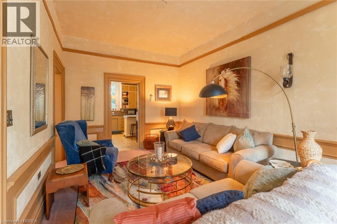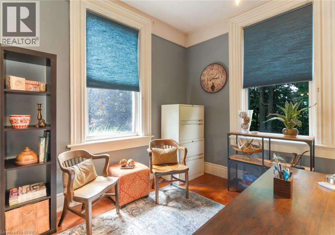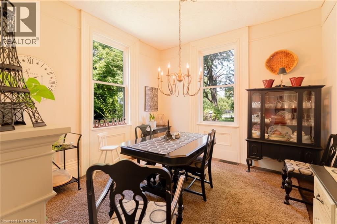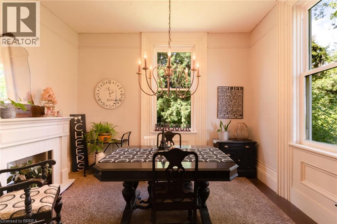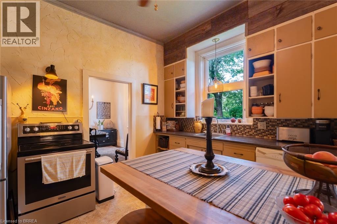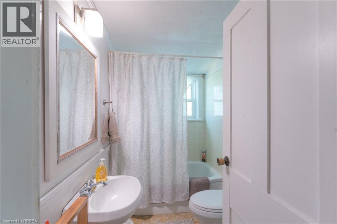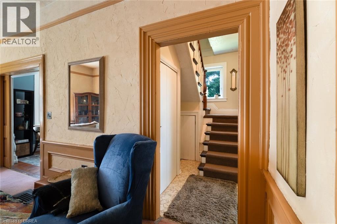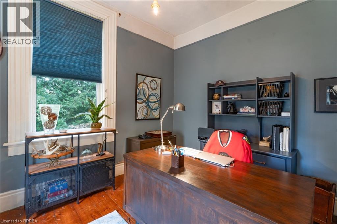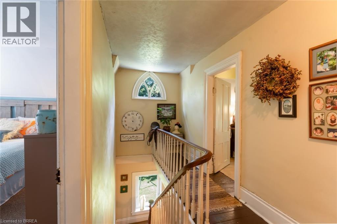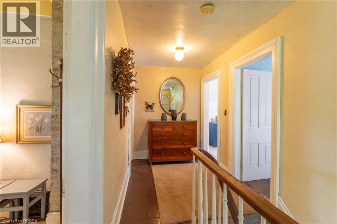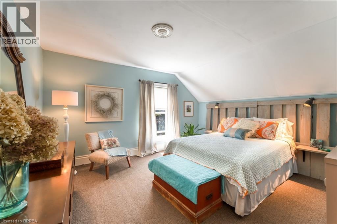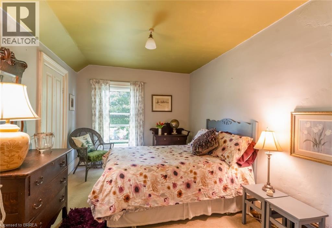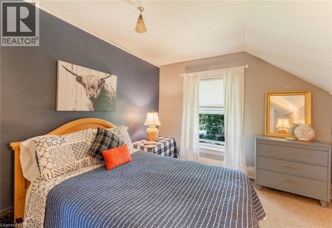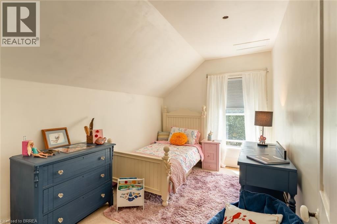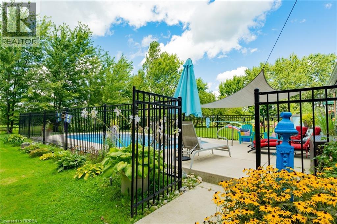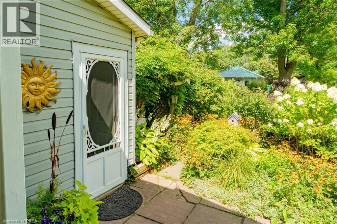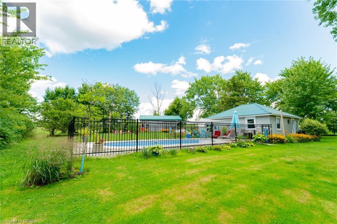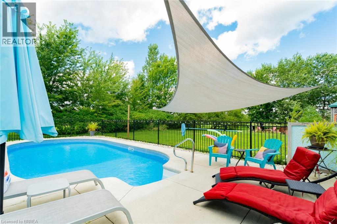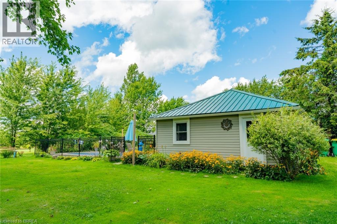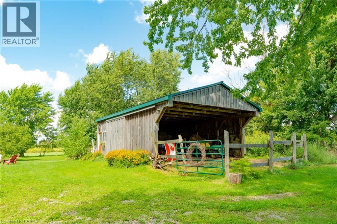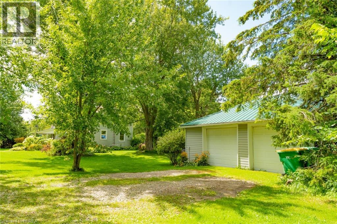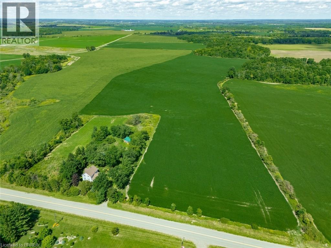4 Bedroom
1 Bathroom
1984 sqft
2 Level
Central Air Conditioning
Forced Air
Acreage
$999,900
Step into this incredible century farmhouse set on 50.67 acres, just minutes from Glencoe. The property offers 36 acres of workable land with random tile drainage, 10 acres of bush, and additional acres surrounding the home, pool, and outbuildings. This home exudes character with high ceilings, original wood floors, and stunning tin ceilings. The main floor boasts a sun-filled sunroom, a spacious office or a main floor bedroom, a family room, living and dining rooms, a kitchen with breakfast bar island, and a full 4-piece bath. Upstairs, discover four generous bedrooms, including a large primary retreat. Step outside to a 4-year-old heated inground saltwater pool, a detached 2-car garage/workshop with hydro, and a 10-year-old barn with hydro and water, ideal for horses, or other animals, toy storage, or additional parking/workshop. Enjoy apple trees, a horse pasture with pond, and endless possibilities for hobby farming, homesteading, sharecrop farming, livestock, pets, or endless recreational pursuits. Located just 10 minutes from Glencoe, 5 minutes to Highway 401, and 30 minutes west of London, this property offers country living with convenient access to shopping, schools, parks, and amenities. Book your private viewing today! (id:51992)
Property Details
|
MLS® Number
|
40764084 |
|
Property Type
|
Single Family |
|
Amenities Near By
|
Park |
|
Equipment Type
|
Propane Tank, Water Heater |
|
Features
|
Country Residential, Sump Pump |
|
Parking Space Total
|
10 |
|
Rental Equipment Type
|
Propane Tank, Water Heater |
Building
|
Bathroom Total
|
1 |
|
Bedrooms Above Ground
|
4 |
|
Bedrooms Total
|
4 |
|
Appliances
|
Dishwasher, Dryer, Refrigerator, Stove, Washer, Window Coverings |
|
Architectural Style
|
2 Level |
|
Basement Development
|
Unfinished |
|
Basement Type
|
Full (unfinished) |
|
Construction Style Attachment
|
Detached |
|
Cooling Type
|
Central Air Conditioning |
|
Exterior Finish
|
Vinyl Siding |
|
Foundation Type
|
Block |
|
Heating Fuel
|
Oil |
|
Heating Type
|
Forced Air |
|
Stories Total
|
2 |
|
Size Interior
|
1984 Sqft |
|
Type
|
House |
|
Utility Water
|
Dug Well |
Parking
Land
|
Acreage
|
Yes |
|
Land Amenities
|
Park |
|
Sewer
|
Septic System |
|
Size Depth
|
2924 Ft |
|
Size Frontage
|
728 Ft |
|
Size Irregular
|
50.68 |
|
Size Total
|
50.68 Ac|50 - 100 Acres |
|
Size Total Text
|
50.68 Ac|50 - 100 Acres |
|
Zoning Description
|
A1 |
Rooms
| Level |
Type |
Length |
Width |
Dimensions |
|
Second Level |
Bedroom |
|
|
12'12'' x 9'6'' |
|
Second Level |
Bedroom |
|
|
12'9'' x 10'0'' |
|
Second Level |
Bedroom |
|
|
12'12'' x 7'12'' |
|
Second Level |
Bedroom |
|
|
13'12'' x 12'12'' |
|
Main Level |
4pc Bathroom |
|
|
Measurements not available |
|
Main Level |
Office |
|
|
12'12'' x 11'8'' |
|
Main Level |
Sunroom |
|
|
11'8'' x 7'12'' |
|
Main Level |
Living Room |
|
|
19'6'' x 11'9'' |
|
Main Level |
Family Room |
|
|
15'4'' x 14'12'' |
|
Main Level |
Dining Room |
|
|
12'8'' x 11'9'' |
|
Main Level |
Kitchen |
|
|
12'9'' x 10'2'' |

