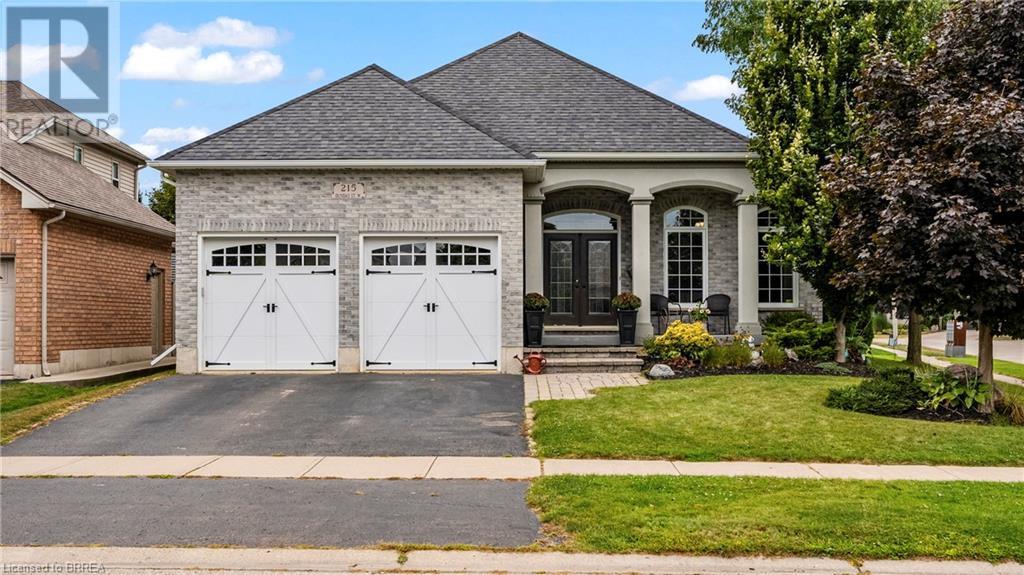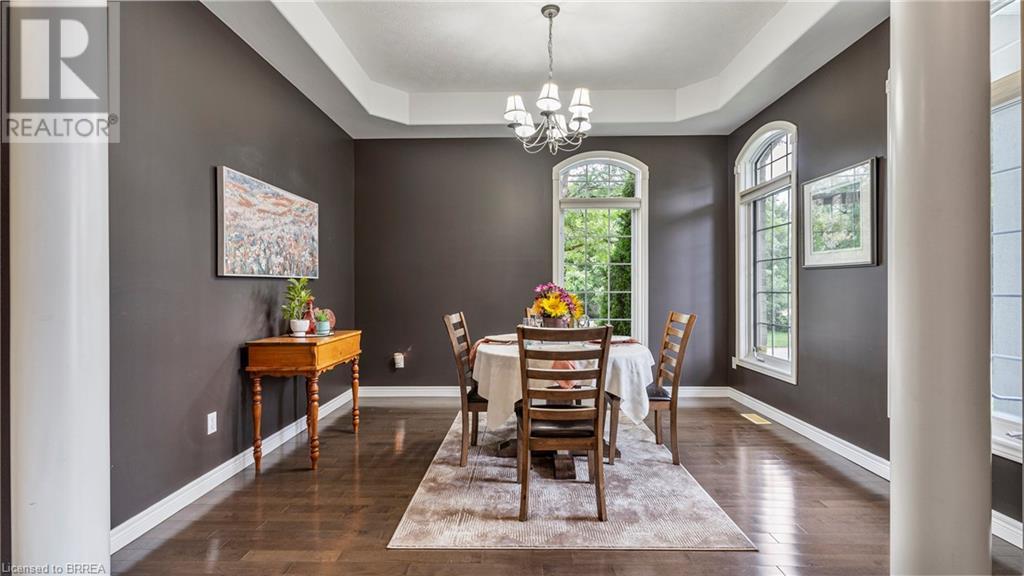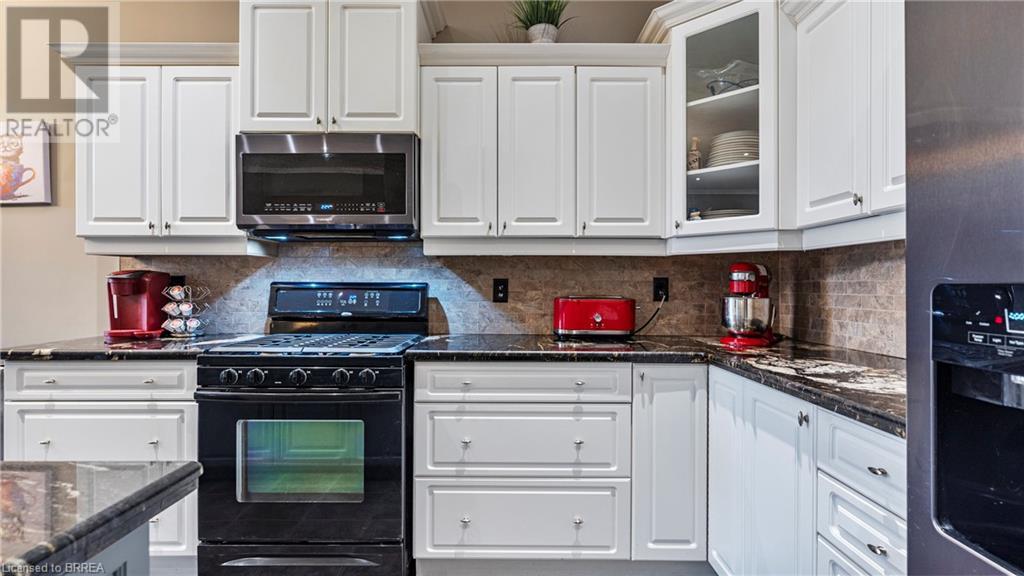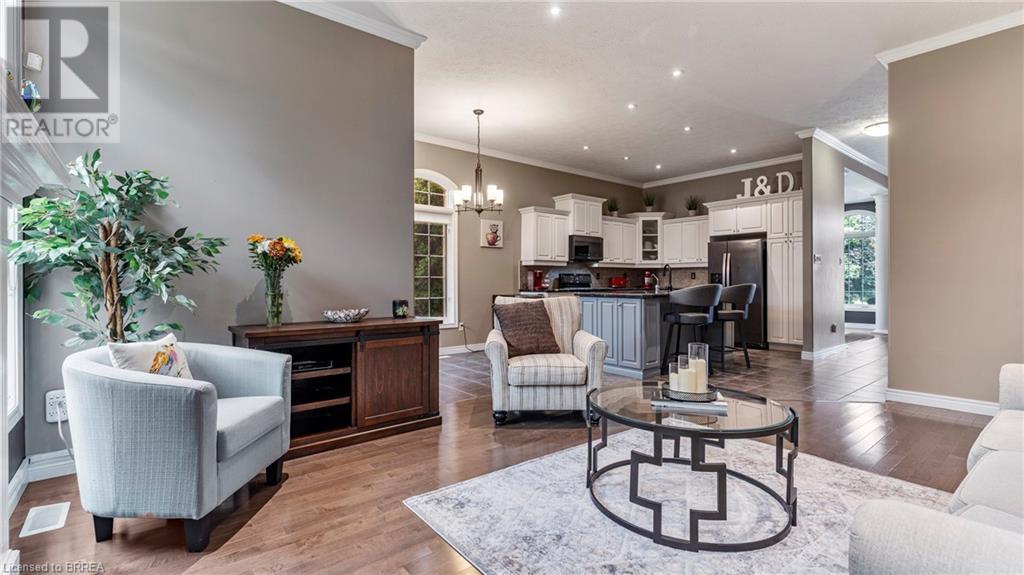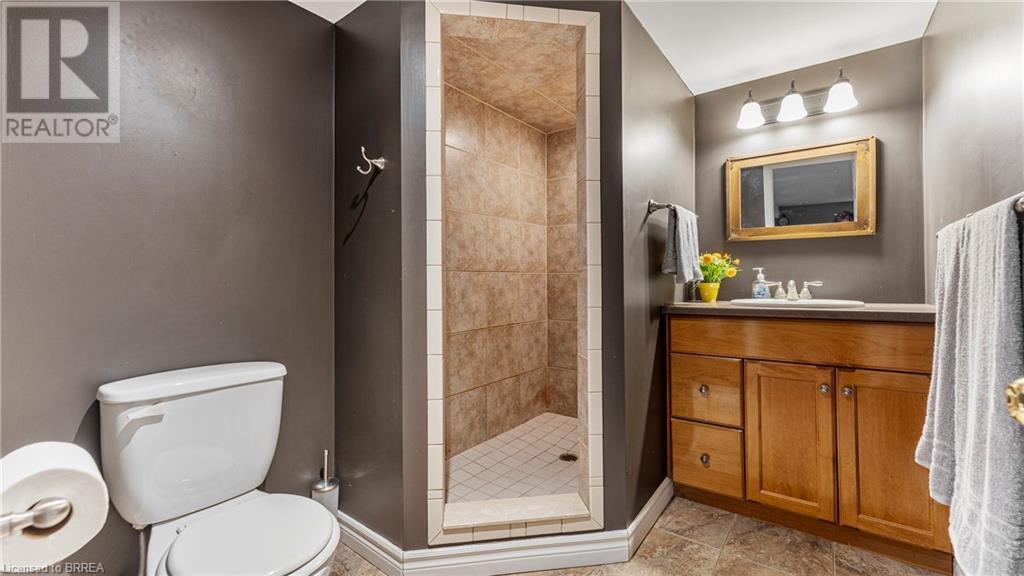4 Bedroom
3 Bathroom
2892 sqft
Bungalow
Fireplace
Central Air Conditioning
Forced Air
$989,500
Welcome to this stunning executive bungalow, where elegance meets comfort, located in the sought after town of Paris. From the moment you step inside, you’ll be captivated by the 10 ft ceilings that add an air of sophistication throughout the home. The formal dining room boasts large windows and a coffered ceiling, creating a perfect setting for memorable dinners and entertaining guests. The eat-in kitchen, featuring quartz countertops, ample cabinetry, and a seamless open-concept layout that flows into the spacious living room. The gas fireplace creates an inviting space. Retreat to the large primary bedroom, which includes ample closet space, an ensuite complete with a soaker tub and stand-up shower the perfect sanctuary after a long day. The main level also offers a second bedroom, laundry room, and a 4-piece bathroom. The fully finished basement provides even more living space with two large bedrooms, a sizeable family room featuring a gas fireplace, a 3-piece bathroom, and a generously sized utility room. Step outside and relax in the beautifully landscaped serene gardens or unwind under the pergola, offering the perfect outdoor retreat. This bungalow offers the ideal blend of luxury, functionality, and comfort. Don’t miss your chance to call this exceptional property home! (id:51992)
Property Details
|
MLS® Number
|
40645961 |
|
Property Type
|
Single Family |
|
Amenities Near By
|
Park, Schools |
|
Equipment Type
|
Water Heater |
|
Features
|
Paved Driveway |
|
Parking Space Total
|
4 |
|
Rental Equipment Type
|
Water Heater |
|
Structure
|
Shed |
Building
|
Bathroom Total
|
3 |
|
Bedrooms Above Ground
|
2 |
|
Bedrooms Below Ground
|
2 |
|
Bedrooms Total
|
4 |
|
Appliances
|
Central Vacuum, Dishwasher, Refrigerator, Stove, Microwave Built-in, Window Coverings |
|
Architectural Style
|
Bungalow |
|
Basement Development
|
Finished |
|
Basement Type
|
Full (finished) |
|
Constructed Date
|
2005 |
|
Construction Style Attachment
|
Detached |
|
Cooling Type
|
Central Air Conditioning |
|
Exterior Finish
|
Brick |
|
Fireplace Present
|
Yes |
|
Fireplace Total
|
2 |
|
Foundation Type
|
Poured Concrete |
|
Heating Fuel
|
Natural Gas |
|
Heating Type
|
Forced Air |
|
Stories Total
|
1 |
|
Size Interior
|
2892 Sqft |
|
Type
|
House |
|
Utility Water
|
Municipal Water |
Parking
Land
|
Acreage
|
No |
|
Land Amenities
|
Park, Schools |
|
Sewer
|
Municipal Sewage System |
|
Size Depth
|
105 Ft |
|
Size Frontage
|
74 Ft |
|
Size Total Text
|
Under 1/2 Acre |
|
Zoning Description
|
R1 |
Rooms
| Level |
Type |
Length |
Width |
Dimensions |
|
Basement |
Utility Room |
|
|
20'4'' x 15'1'' |
|
Basement |
3pc Bathroom |
|
|
Measurements not available |
|
Basement |
Bedroom |
|
|
17'4'' x 12'2'' |
|
Basement |
Bedroom |
|
|
11'0'' x 12'7'' |
|
Basement |
Great Room |
|
|
21'1'' x 28'1'' |
|
Main Level |
Laundry Room |
|
|
8'6'' x 8'8'' |
|
Main Level |
Bedroom |
|
|
10'1'' x 10'1'' |
|
Main Level |
4pc Bathroom |
|
|
Measurements not available |
|
Main Level |
Primary Bedroom |
|
|
12'4'' x 15'1'' |
|
Main Level |
4pc Bathroom |
|
|
Measurements not available |
|
Main Level |
Family Room |
|
|
14'7'' x 14'2'' |
|
Main Level |
Eat In Kitchen |
|
|
11'0'' x 21'2'' |
|
Main Level |
Dining Room |
|
|
11'6'' x 12'11'' |
|
Main Level |
Foyer |
|
|
7'3'' x 8'8'' |

