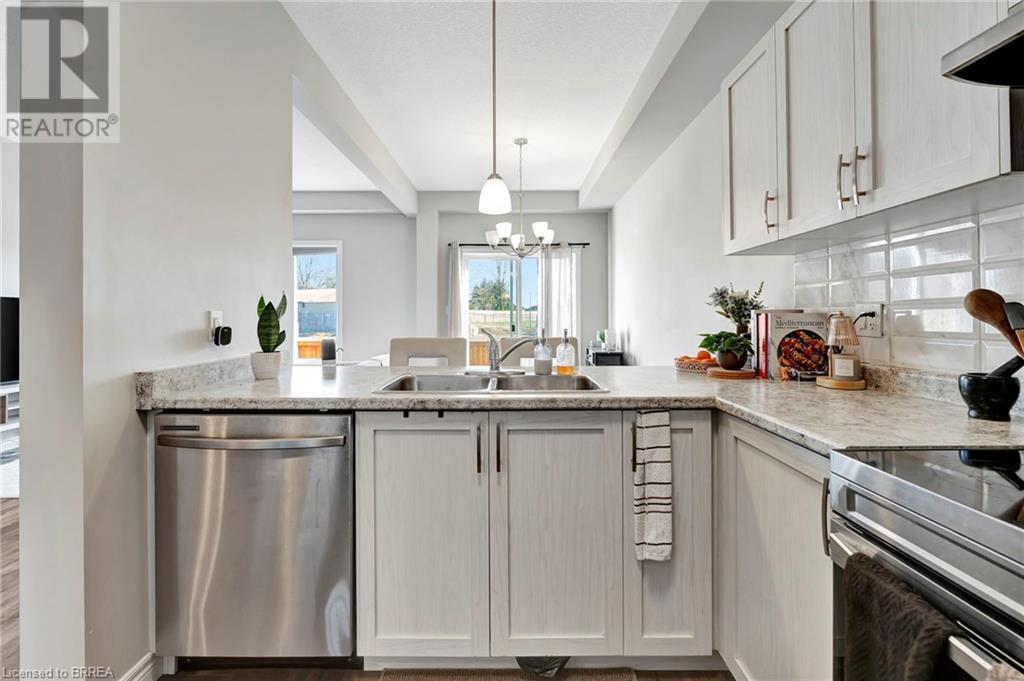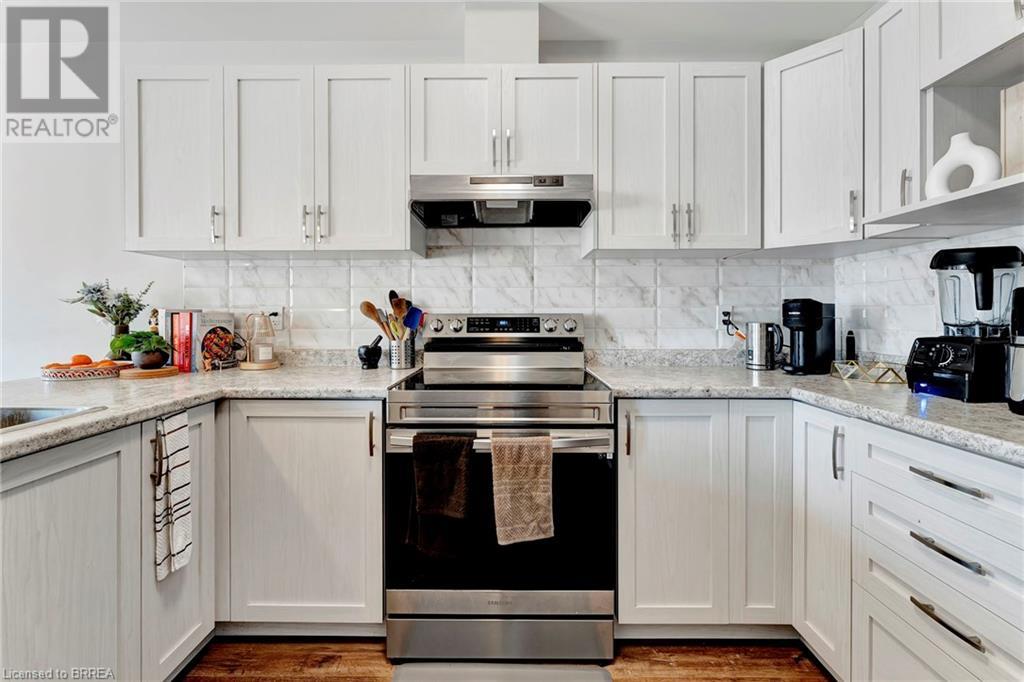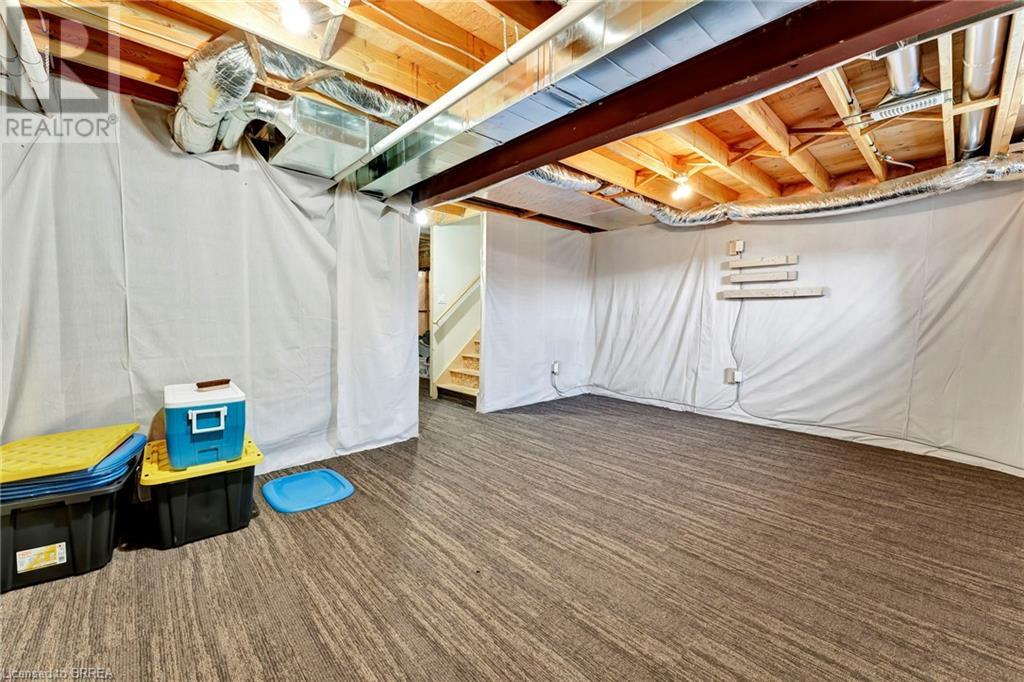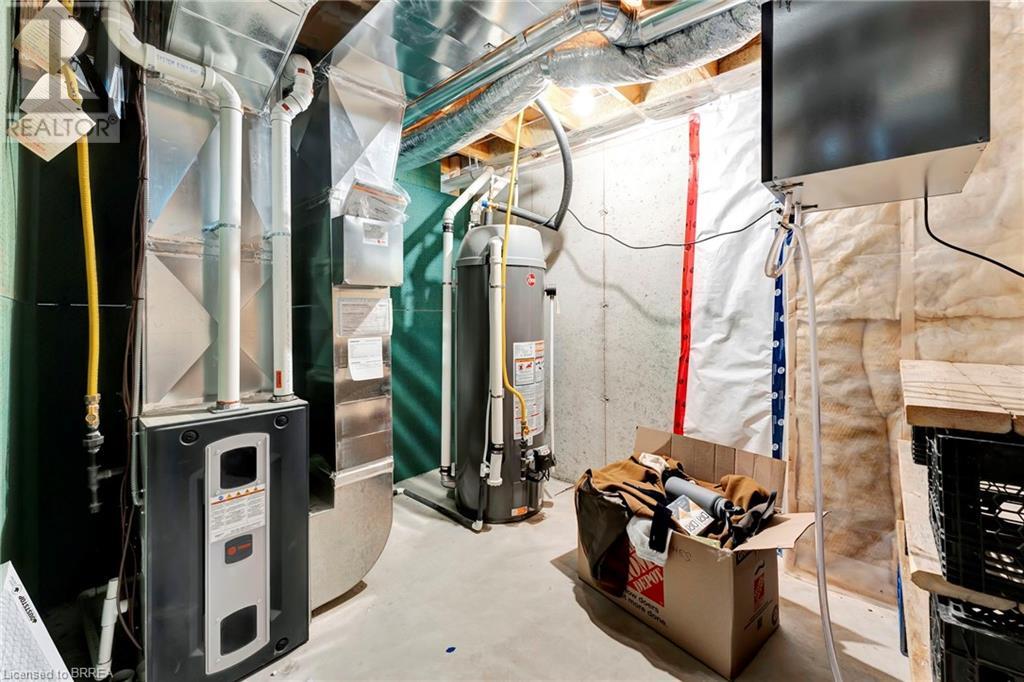3 Bedroom
3 Bathroom
1521 sqft
2 Level
Central Air Conditioning
Forced Air
$699,900
Welcome home! Nestled in a highly sought-after neighborhood in beautiful town of Paris. Few steps away from great schools and shipping. This meticulously maintained end unit freehold townhome is ready for you to come and enjoy. This 2-story townhouse offers 3 bedrooms and 3 bathrooms. On main floor features 9’ ceilings a spacious family room, a dining area, a large kitchen with nice cabinetry and stainless-steel appliances, and a convenient 2-piece powder room. Upstairs, you'll find three generous bedrooms, including a primary bedroom with a ensuite bath, an additional 3-piece bath and a second-floor laundry for added for your convenience. Paris is known for its rich history, charming cafés, schools, unique boutiques, and nature exploration on and around grand river, making it a welcoming place to call home. (id:51992)
Property Details
|
MLS® Number
|
40709332 |
|
Property Type
|
Single Family |
|
Amenities Near By
|
Schools, Shopping |
|
Features
|
Sump Pump, Automatic Garage Door Opener |
|
Parking Space Total
|
2 |
|
Structure
|
Porch |
Building
|
Bathroom Total
|
3 |
|
Bedrooms Above Ground
|
3 |
|
Bedrooms Total
|
3 |
|
Appliances
|
Dishwasher, Dryer, Refrigerator, Stove, Washer, Hood Fan, Window Coverings, Garage Door Opener |
|
Architectural Style
|
2 Level |
|
Basement Development
|
Unfinished |
|
Basement Type
|
Full (unfinished) |
|
Construction Style Attachment
|
Attached |
|
Cooling Type
|
Central Air Conditioning |
|
Exterior Finish
|
Brick Veneer, Vinyl Siding |
|
Half Bath Total
|
1 |
|
Heating Fuel
|
Wood |
|
Heating Type
|
Forced Air |
|
Stories Total
|
2 |
|
Size Interior
|
1521 Sqft |
|
Type
|
Row / Townhouse |
|
Utility Water
|
Municipal Water |
Parking
Land
|
Acreage
|
No |
|
Fence Type
|
Fence |
|
Land Amenities
|
Schools, Shopping |
|
Sewer
|
Municipal Sewage System |
|
Size Depth
|
91 Ft |
|
Size Frontage
|
24 Ft |
|
Size Total Text
|
Under 1/2 Acre |
|
Zoning Description
|
Rm1-21 |
Rooms
| Level |
Type |
Length |
Width |
Dimensions |
|
Second Level |
Laundry Room |
|
|
7'5'' x 6'3'' |
|
Second Level |
3pc Bathroom |
|
|
7'3'' x 7'2'' |
|
Second Level |
Bedroom |
|
|
13'0'' x 8'11'' |
|
Second Level |
Bedroom |
|
|
14'6'' x 9'8'' |
|
Second Level |
Full Bathroom |
|
|
11'0'' x 6'3'' |
|
Second Level |
Primary Bedroom |
|
|
16'2'' x 12'4'' |
|
Main Level |
2pc Bathroom |
|
|
Measurements not available |
|
Main Level |
Kitchen |
|
|
11'6'' x 8'5'' |
|
Main Level |
Living Room |
|
|
18'8'' x 14'0'' |


































