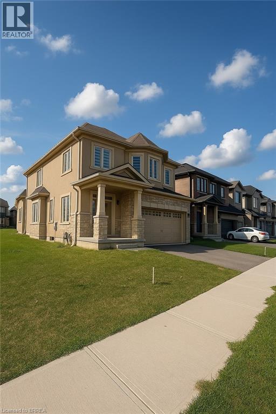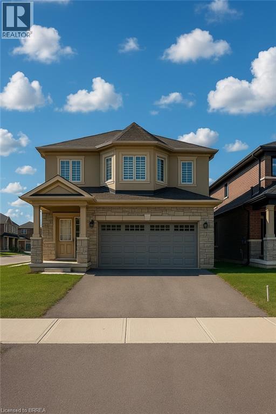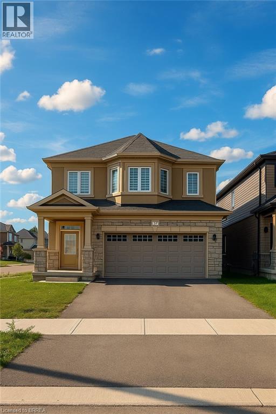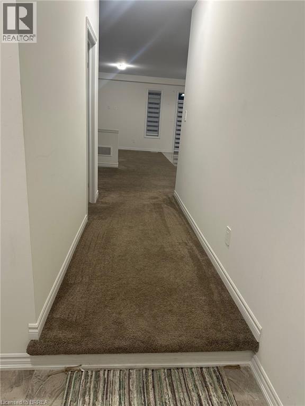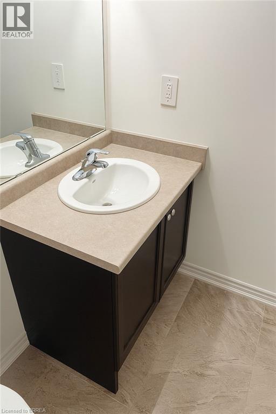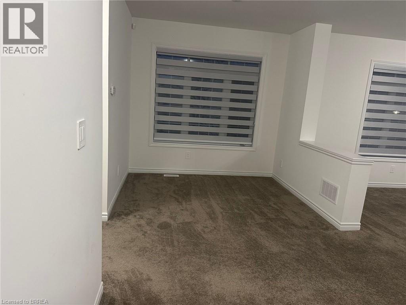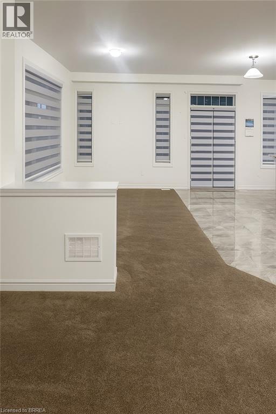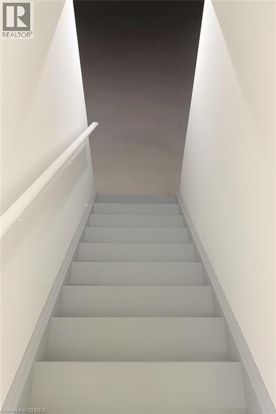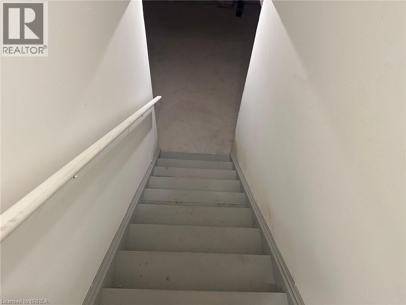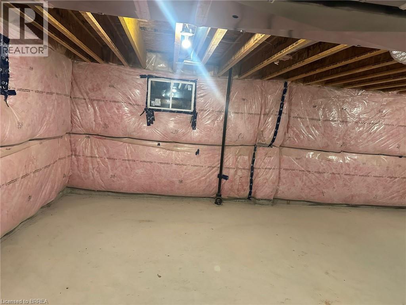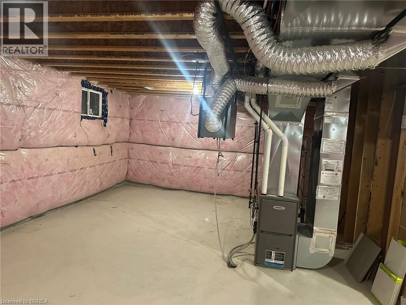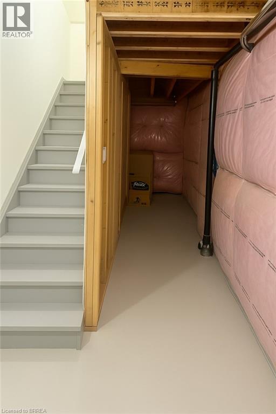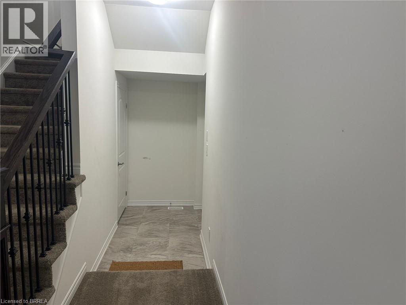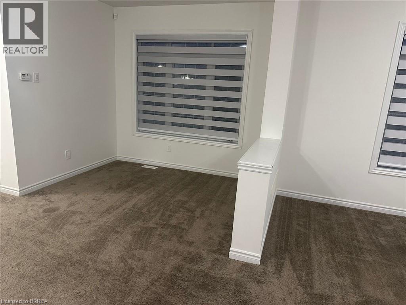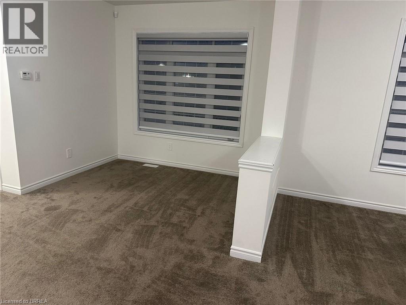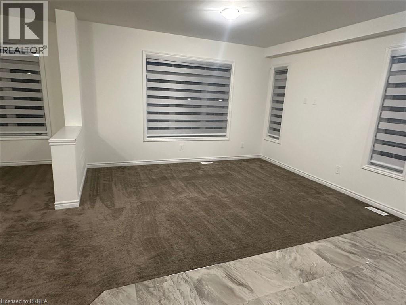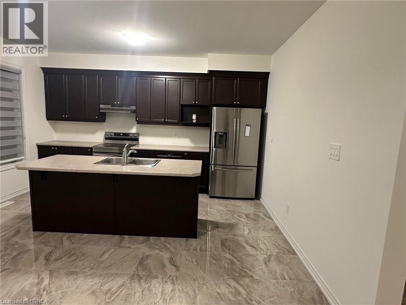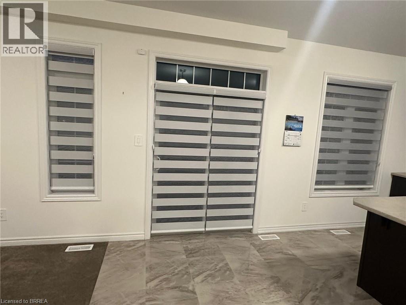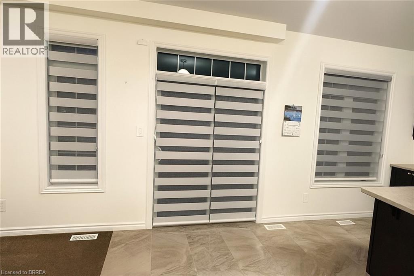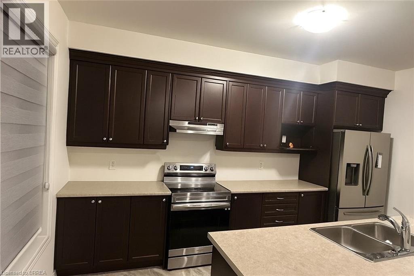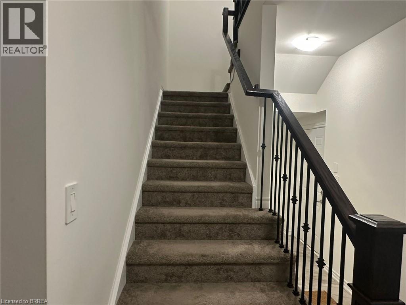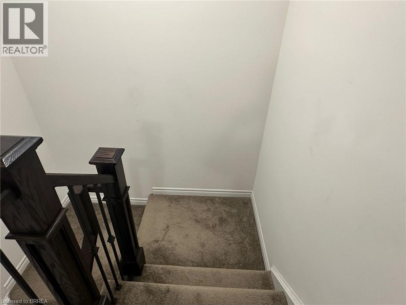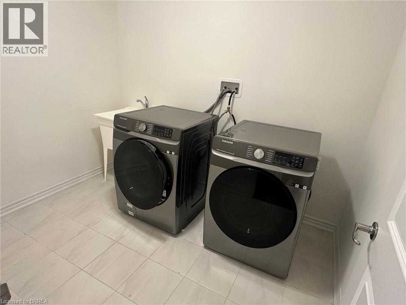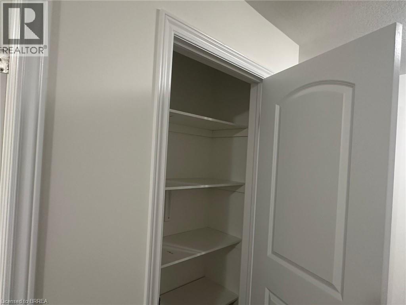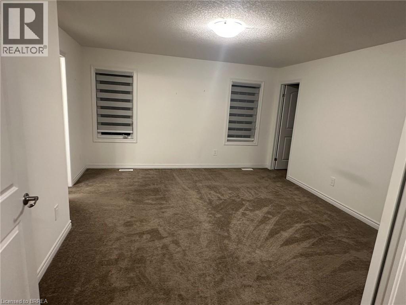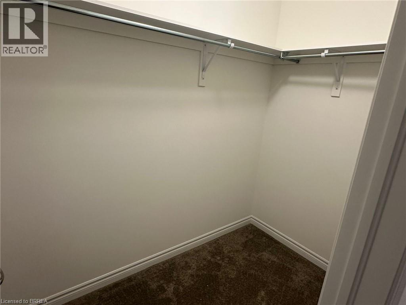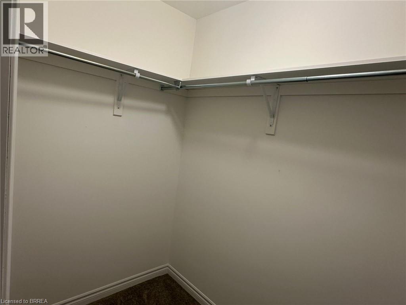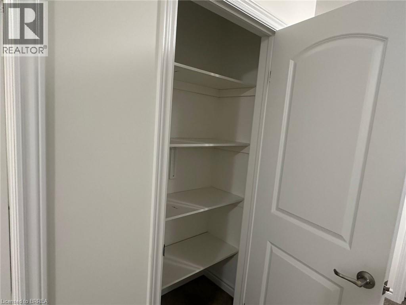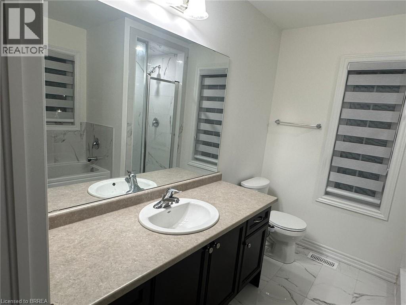4 Bedroom
3 Bathroom
2207 sqft
2 Level
Central Air Conditioning
Forced Air
$2,999 Monthly
Welcome to 22 Brewis Street, Paris — a stunning detached home offering 2,207 sq. ft. of elegant living space in one of the most desirable neighborhoods! This gorgeous 4-bedroom, 2.5-bath home features a spacious master suite with a walk-in closet and ensuite, a bright open-concept layout with 9 ft ceilings on the main floor, and large windows that fill the home with natural light. The beautiful modern kitchen is equipped with brand-new stainless steel appliances, perfect for family meals and entertaining. Enjoy the convenience of a private driveway and a prime corner lot location just minutes from Hwy 403, shopping malls, and the Brant Sports Complex — the perfect blend of comfort, style, and location! (id:51992)
Property Details
|
MLS® Number
|
40778023 |
|
Property Type
|
Single Family |
|
Amenities Near By
|
Hospital, Park, Place Of Worship, Playground, Public Transit, Schools, Shopping |
|
Features
|
Southern Exposure |
|
Parking Space Total
|
4 |
Building
|
Bathroom Total
|
3 |
|
Bedrooms Above Ground
|
4 |
|
Bedrooms Total
|
4 |
|
Appliances
|
Dishwasher, Dryer, Refrigerator, Stove, Washer, Window Coverings |
|
Architectural Style
|
2 Level |
|
Basement Type
|
None |
|
Constructed Date
|
2023 |
|
Construction Style Attachment
|
Detached |
|
Cooling Type
|
Central Air Conditioning |
|
Exterior Finish
|
Brick, Vinyl Siding |
|
Half Bath Total
|
1 |
|
Heating Type
|
Forced Air |
|
Stories Total
|
2 |
|
Size Interior
|
2207 Sqft |
|
Type
|
House |
|
Utility Water
|
Municipal Water |
Parking
Land
|
Acreage
|
No |
|
Land Amenities
|
Hospital, Park, Place Of Worship, Playground, Public Transit, Schools, Shopping |
|
Sewer
|
Sanitary Sewer |
|
Size Frontage
|
45 Ft |
|
Size Total Text
|
Unknown |
|
Zoning Description
|
R1-46 |
Rooms
| Level |
Type |
Length |
Width |
Dimensions |
|
Second Level |
4pc Bathroom |
|
|
Measurements not available |
|
Second Level |
4pc Bathroom |
|
|
Measurements not available |
|
Second Level |
Bedroom |
|
|
12'5'' x 16'8'' |
|
Second Level |
Bedroom |
|
|
12'10'' x 9'3'' |
|
Second Level |
Bedroom |
|
|
12'3'' x 9'9'' |
|
Second Level |
Primary Bedroom |
|
|
15'0'' x 13'11'' |
|
Main Level |
2pc Bathroom |
|
|
Measurements not available |
|
Main Level |
Kitchen |
|
|
14'9'' x 14'3'' |
|
Main Level |
Living Room |
|
|
11'3'' x 13'10'' |
|
Main Level |
Dining Room |
|
|
6'10'' x 6'3'' |

