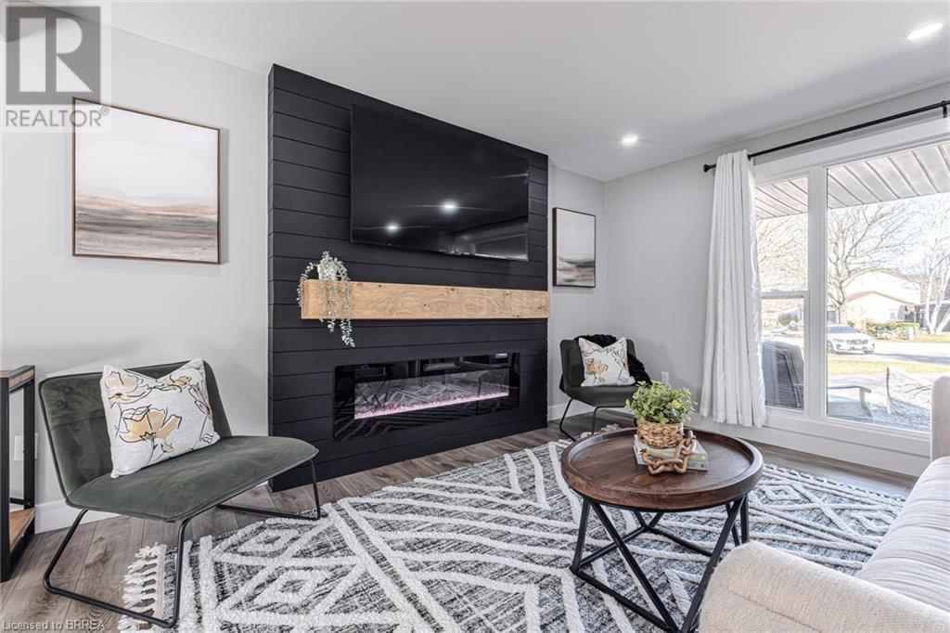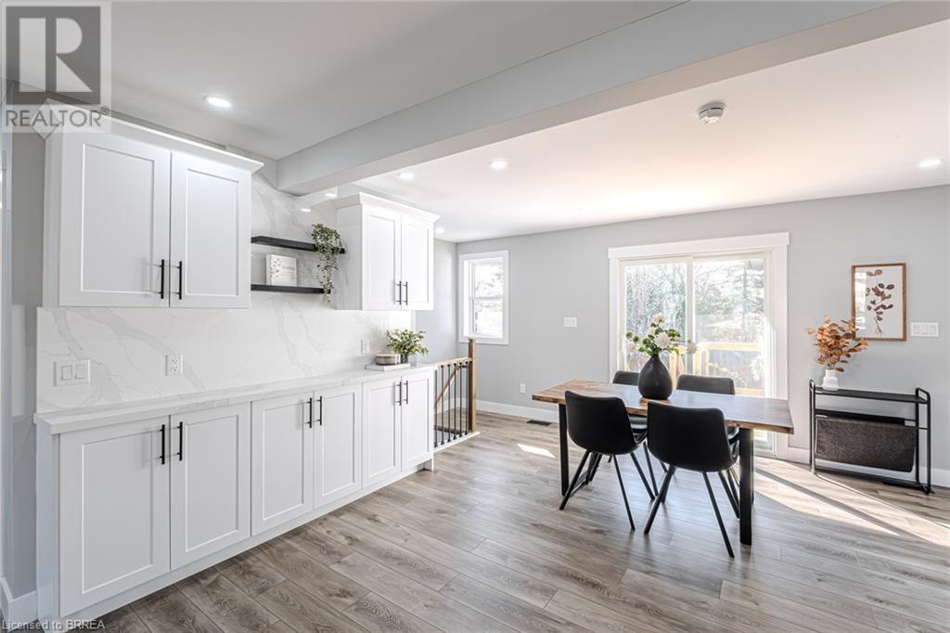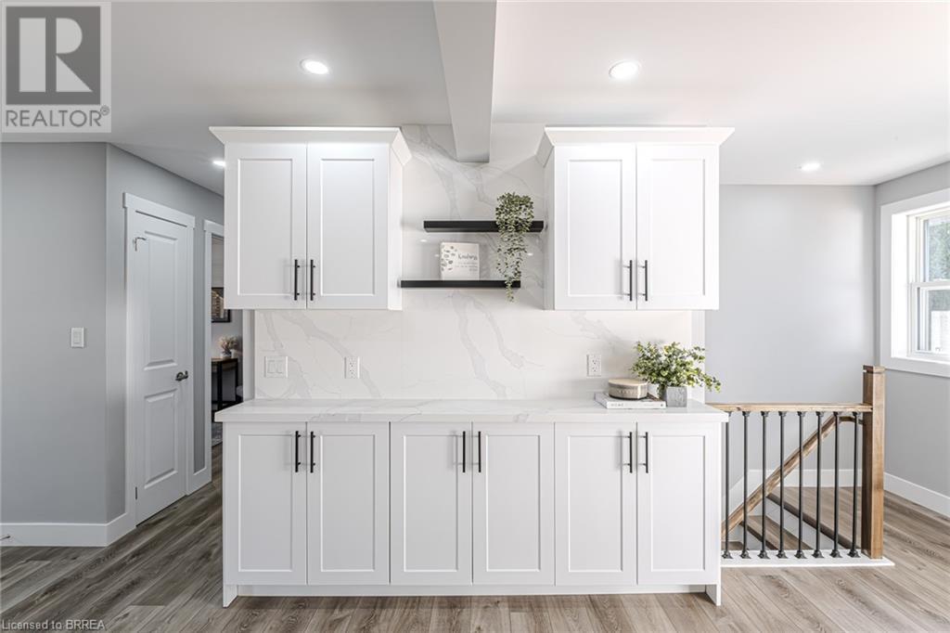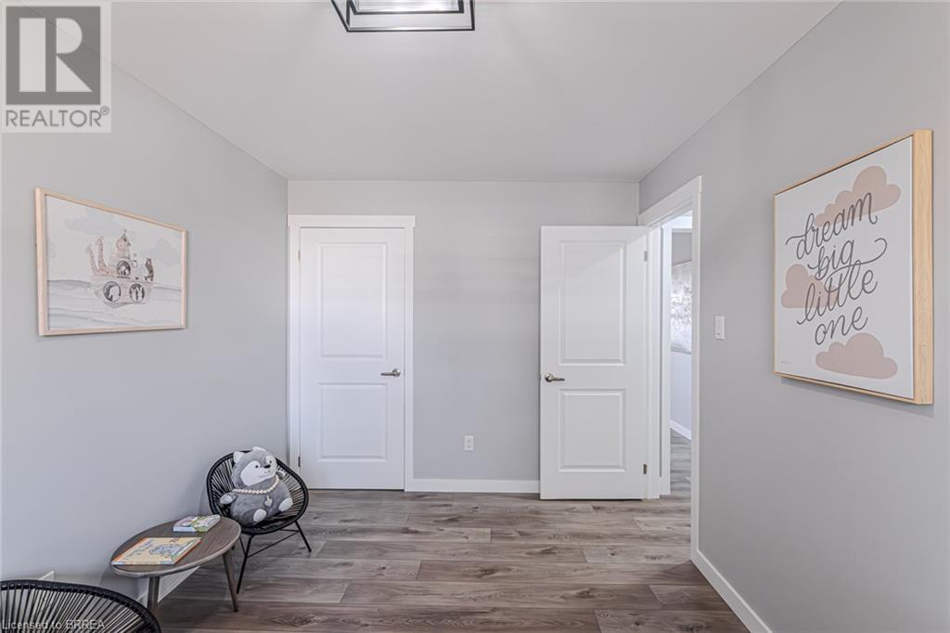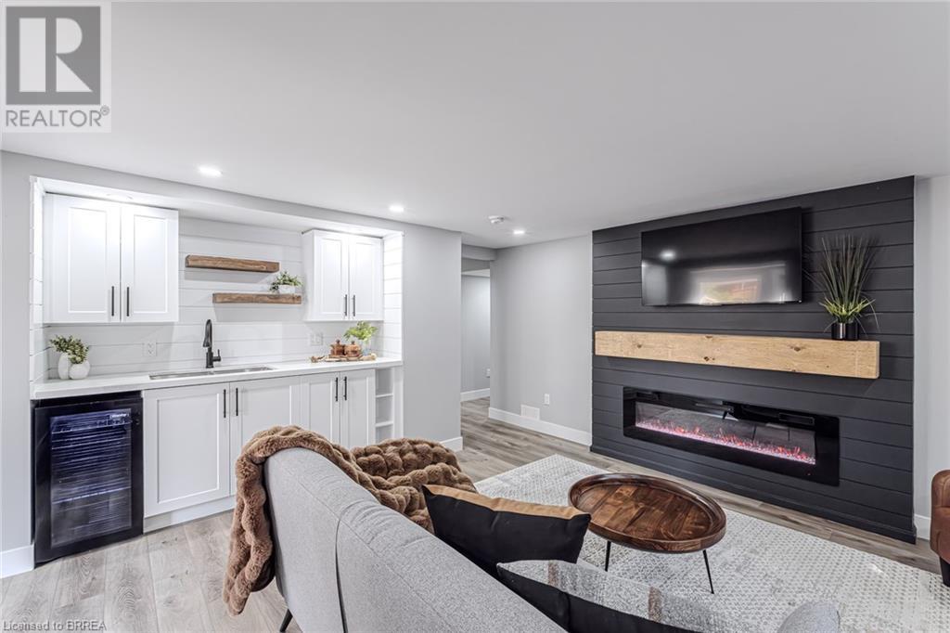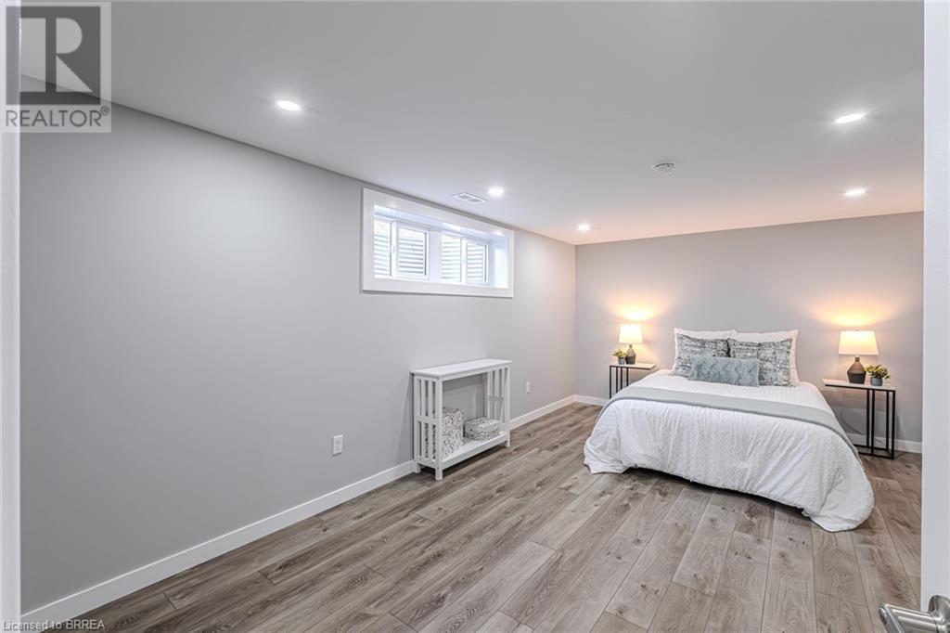$949,900
Nestled on a quiet court in the highly sought-after Cedarland neighbourhood, this fully renovated bungalow sitting on just over a 1/4 acre offers 5 spacious bedrooms and 3 beautifully updated bathrooms. The stunning kitchen features sleek quartz countertops, brand new stainless steel appliances, and ample cabinet space—perfect for both everyday living and entertaining. The bright, open-concept layout flows effortlessly to a walk-out basement, adding versatile living space with endless possibilities. Situated on a private lot, this property provides tranquility and privacy in a peaceful setting. Notable updates include all new windows and doors, a new air conditioning system, an updated electrical panel, and a new garage door, ensuring peace of mind and efficiency for years to come. Don’t miss the opportunity to own this beautiful property close to shopping, hwy access, parks and schools. Book your private showing today. (id:51992)
Open House
This property has open houses!
5:00 pm
Ends at:7:00 pm
2:00 pm
Ends at:4:00 pm
2:00 pm
Ends at:4:00 pm
Property Details
| MLS® Number | 40713588 |
| Property Type | Single Family |
| Amenities Near By | Public Transit, Schools |
| Community Features | Quiet Area |
| Equipment Type | Water Heater |
| Features | Cul-de-sac, Paved Driveway, Automatic Garage Door Opener |
| Parking Space Total | 4 |
| Rental Equipment Type | Water Heater |
Building
| Bathroom Total | 3 |
| Bedrooms Above Ground | 3 |
| Bedrooms Below Ground | 2 |
| Bedrooms Total | 5 |
| Appliances | Dishwasher, Dryer, Microwave, Refrigerator, Stove, Washer, Hood Fan, Wine Fridge, Garage Door Opener |
| Architectural Style | Bungalow |
| Basement Development | Finished |
| Basement Type | Full (finished) |
| Constructed Date | 1979 |
| Construction Style Attachment | Detached |
| Cooling Type | Central Air Conditioning |
| Exterior Finish | Brick |
| Fireplace Fuel | Electric |
| Fireplace Present | Yes |
| Fireplace Total | 2 |
| Fireplace Type | Other - See Remarks |
| Foundation Type | Poured Concrete |
| Heating Type | Forced Air |
| Stories Total | 1 |
| Size Interior | 1473 Sqft |
| Type | House |
| Utility Water | Municipal Water |
Parking
| Attached Garage |
Land
| Acreage | No |
| Land Amenities | Public Transit, Schools |
| Sewer | Municipal Sewage System |
| Size Frontage | 30 Ft |
| Size Total Text | Under 1/2 Acre |
| Zoning Description | R1b |
Rooms
| Level | Type | Length | Width | Dimensions |
|---|---|---|---|---|
| Basement | Bonus Room | 7'9'' x 18'11'' | ||
| Basement | Family Room | 13'10'' x 17'3'' | ||
| Basement | Laundry Room | 6'5'' x 6'8'' | ||
| Basement | Bedroom | 13'4'' x 17'3'' | ||
| Basement | Bedroom | 14'5'' x 13'8'' | ||
| Basement | 4pc Bathroom | Measurements not available | ||
| Main Level | Full Bathroom | Measurements not available | ||
| Main Level | Primary Bedroom | 12'2'' x 12'6'' | ||
| Main Level | Bedroom | 13'11'' x 8'11'' | ||
| Main Level | 4pc Bathroom | Measurements not available | ||
| Main Level | Bedroom | 10'5'' x 8'11'' | ||
| Main Level | Kitchen | 18'4'' x 14'4'' | ||
| Main Level | Family Room | 13'11'' x 15'11'' | ||
| Main Level | Dinette | 10'1'' x 12'5'' |







