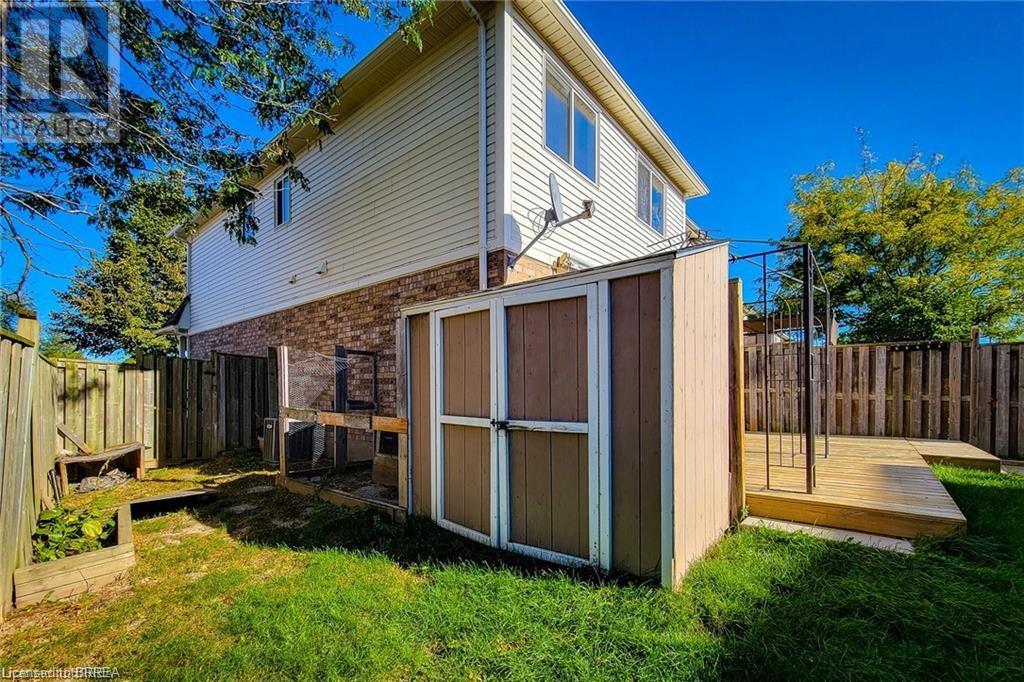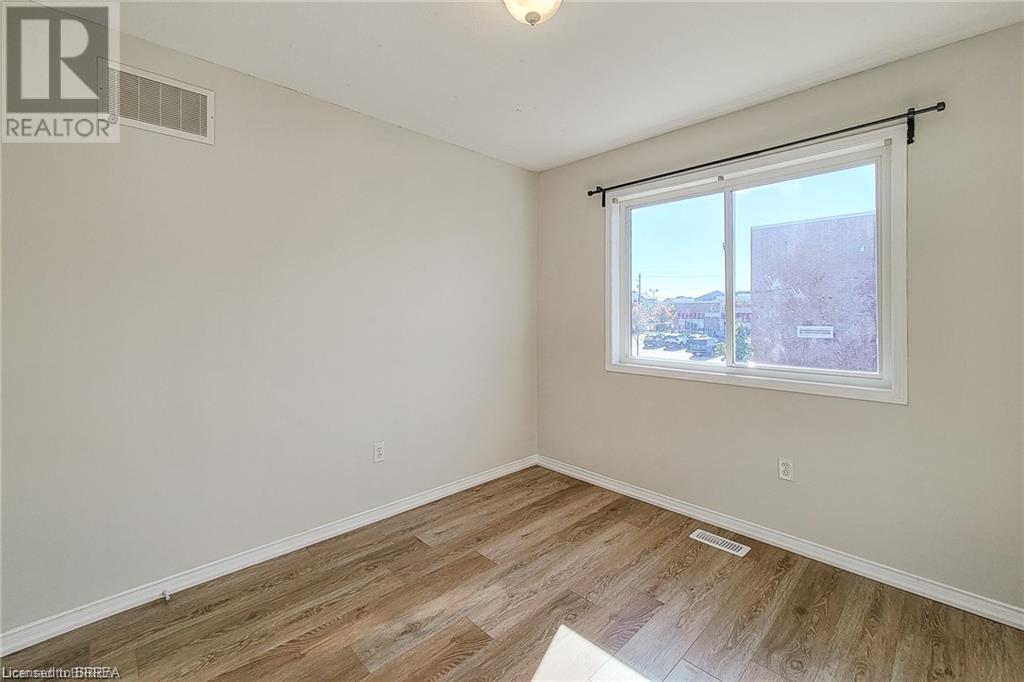$599,900Maintenance,
$77 Monthly
Maintenance,
$77 MonthlyWelcome to 220 Blackburn Drive, Unit 17 in Brantford, Move in Ready, Bright and Spacious Corner Townhouse is Offered For Sale. This Carpet Free Townhouse like Semi-Detached Offers 1455 Sq.Ft. Above Ground comprising of 3 Bedrooms and 2.5 Washrooms and Private Single Driveway. The Main Level features Large Great Room with Large Windows, Dining Area, Kitchen with Stainless Steel Appliances and a Powder Room completed the Main Level. The Fenced Backyard with Large Wooden Deck is great for Gathering or Relaxing. The Wood Stairs with New Runner takes you to the 2nd Floor that features Three Spacious Bedrooms including a Luxurious Primary Bedrooms with an Ensuite and Large Walk-In Closet. Two Additional Spacious Bedrooms share the second 3pc Bathroom. The Laundry is conveniently located on the 2nd Floor as well. The Finished Basement offers cozy Large Rec Room which is perfect for kids playing area or mancave. The House is situated in Desireable Neighbourhood with proximity to Hwy 403, Plazas, Schools, Parks, Trails and other essential Amenities. The House is freshly painted throughout New Floors, Roof Shingles replaced/repaired with Warranty waiting and much more. (id:51992)
Open House
This property has open houses!
2:00 pm
Ends at:4:00 pm
Property Details
| MLS® Number | 40678746 |
| Property Type | Single Family |
| Amenities Near By | Park, Public Transit, Schools, Shopping |
| Community Features | Quiet Area, School Bus |
| Equipment Type | Water Heater |
| Parking Space Total | 2 |
| Rental Equipment Type | Water Heater |
Building
| Bathroom Total | 3 |
| Bedrooms Above Ground | 3 |
| Bedrooms Total | 3 |
| Appliances | Dishwasher, Dryer, Refrigerator, Stove, Washer, Microwave Built-in |
| Architectural Style | 2 Level |
| Basement Development | Finished |
| Basement Type | Full (finished) |
| Construction Style Attachment | Attached |
| Cooling Type | Central Air Conditioning |
| Exterior Finish | Brick |
| Foundation Type | Poured Concrete |
| Half Bath Total | 1 |
| Heating Fuel | Natural Gas |
| Heating Type | Forced Air |
| Stories Total | 2 |
| Size Interior | 1717 Sqft |
| Type | Row / Townhouse |
| Utility Water | Municipal Water |
Parking
| Attached Garage |
Land
| Acreage | No |
| Land Amenities | Park, Public Transit, Schools, Shopping |
| Sewer | Municipal Sewage System |
| Size Total Text | Under 1/2 Acre |
| Zoning Description | R4a |
Rooms
| Level | Type | Length | Width | Dimensions |
|---|---|---|---|---|
| Second Level | Laundry Room | 5'6'' x 3'0'' | ||
| Second Level | 3pc Bathroom | Measurements not available | ||
| Second Level | Bedroom | 10'8'' x 10'0'' | ||
| Second Level | Bedroom | 9'3'' x 10'8'' | ||
| Second Level | 4pc Bathroom | Measurements not available | ||
| Second Level | Primary Bedroom | 13'1'' x 15'1'' | ||
| Basement | Recreation Room | 17'0'' x 14'0'' | ||
| Main Level | 2pc Bathroom | Measurements not available | ||
| Main Level | Kitchen | 17'1'' x 17'4'' | ||
| Main Level | Living Room | 22'1'' x 10'8'' |



































