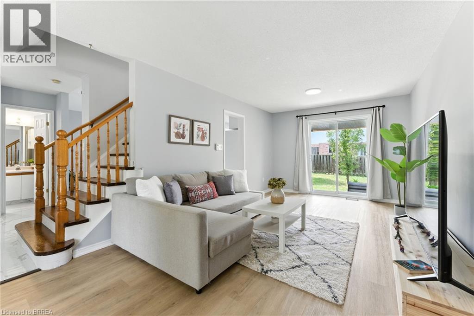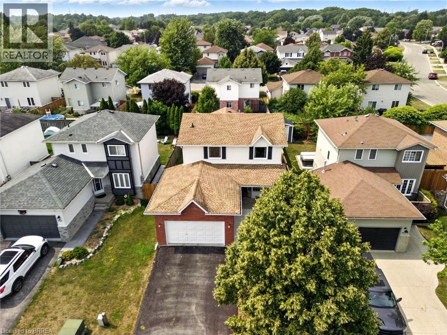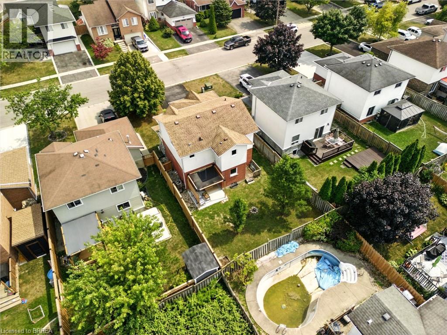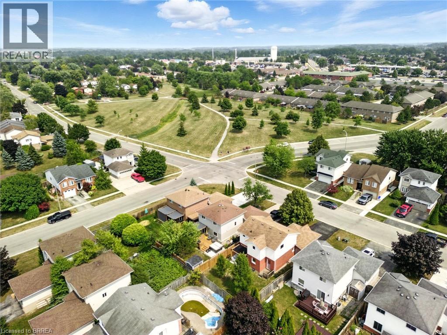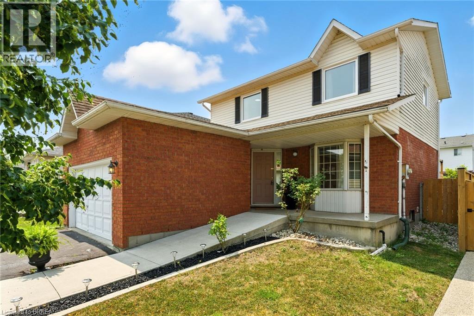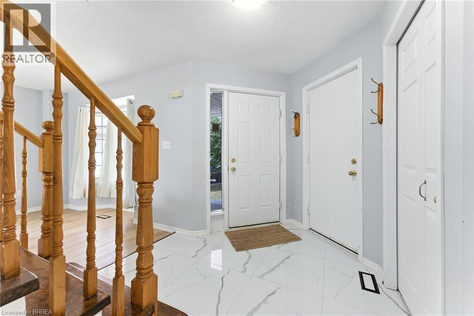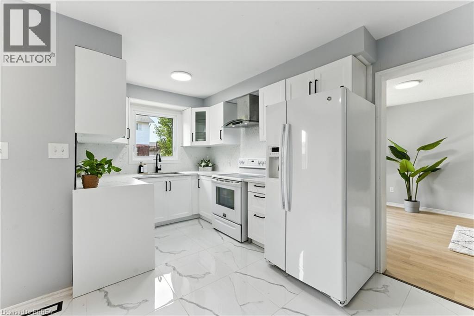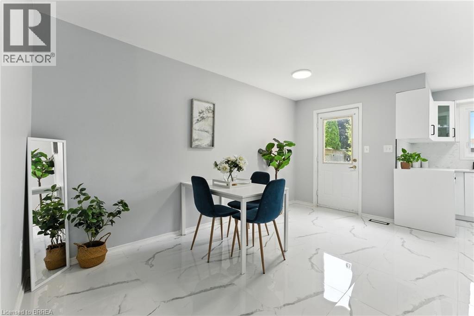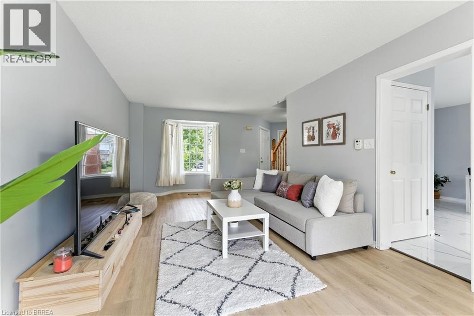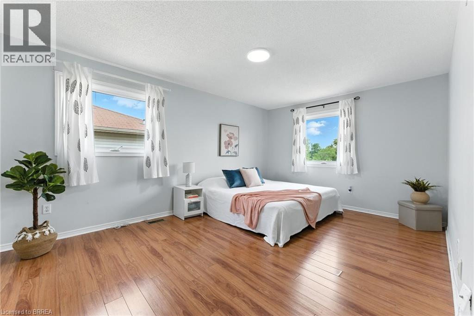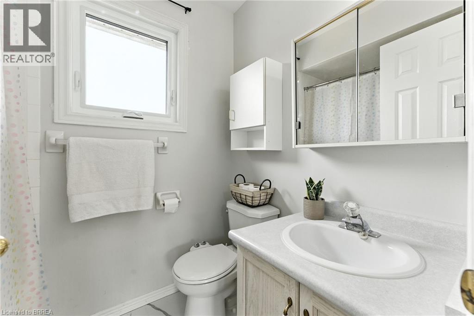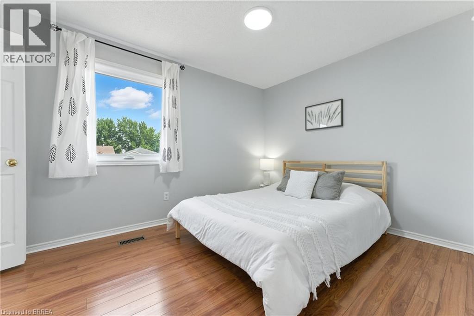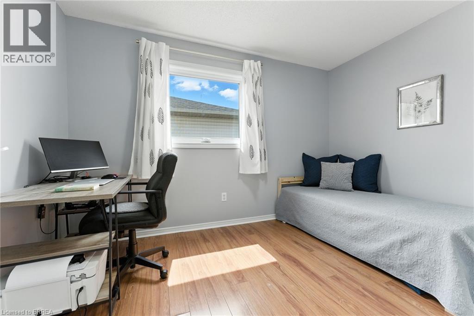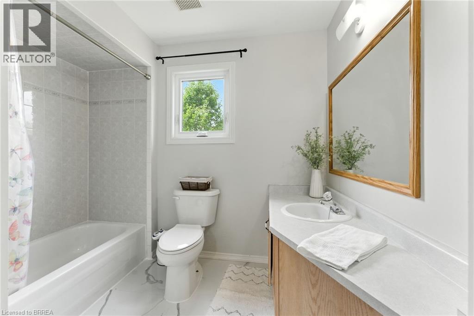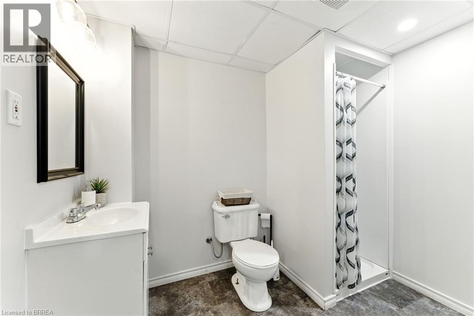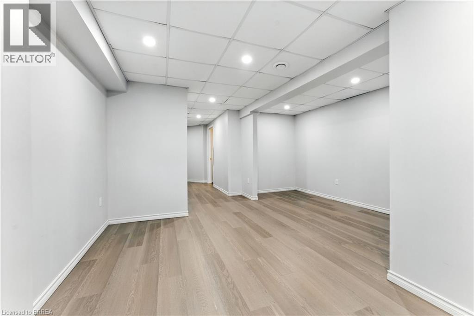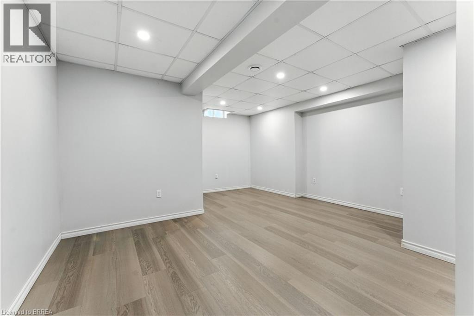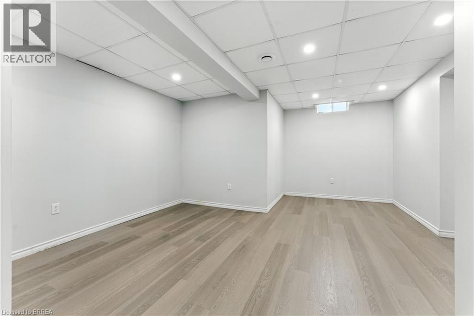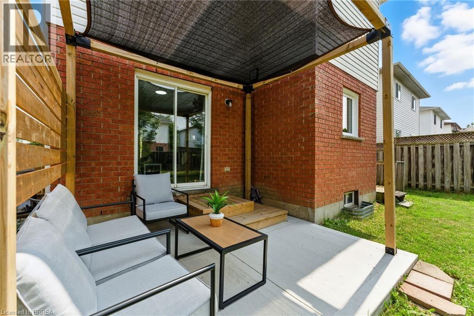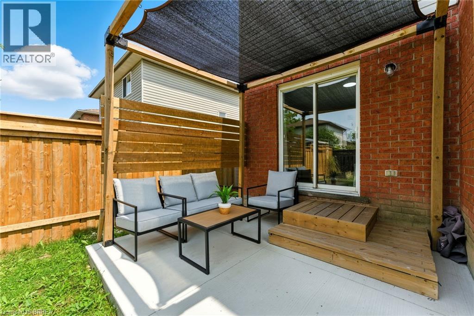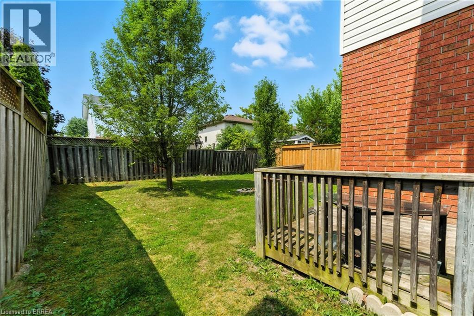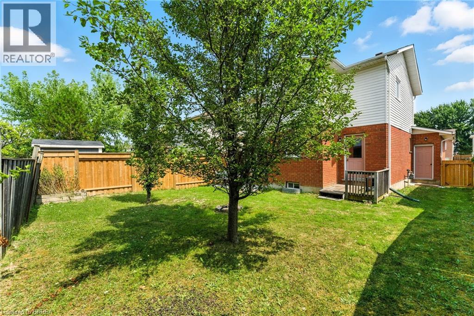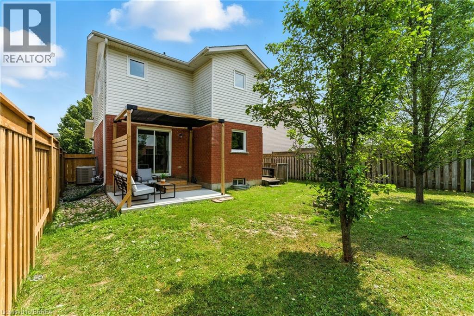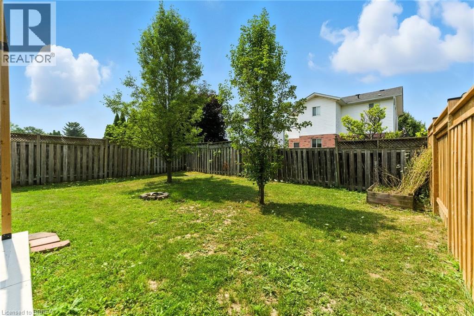3 Bedroom
4 Bathroom
1713 sqft
2 Level
Central Air Conditioning
Forced Air
$719,000
You’ll fall in love with this location the moment you arrive! Just steps from parks, playgrounds, schools, shopping, groceries, restaurants, Tim Hortons (of course!), and so much more. But that’s just the start. Caledonia is a community that truly comes alive, from summer movie nights under the stars and the beloved Caledonia Fair to the Canada Day and Santa Claus parades, there’s always something to look forward to. With the scenic Grand River nearby and that warm, small-town charm everyone dreams of, this is the kind of place you’ll be proud to call home. Inside, this beautiful updated home features 3 spacious bedrooms, 3.5 bathrooms, an updated kitchen, a fully finished basement, and a double-car garage. Enjoy a fully fenced backyard perfect for kids, pets, or cozy evenings outdoors. It’s stylish, comfortable, and completely move-in ready — all that’s missing is you. (id:51992)
Property Details
|
MLS® Number
|
40781431 |
|
Property Type
|
Single Family |
|
Amenities Near By
|
Park, Playground, Schools, Shopping |
|
Community Features
|
Quiet Area |
|
Equipment Type
|
Water Heater |
|
Parking Space Total
|
6 |
|
Rental Equipment Type
|
Water Heater |
|
Structure
|
Porch |
Building
|
Bathroom Total
|
4 |
|
Bedrooms Above Ground
|
3 |
|
Bedrooms Total
|
3 |
|
Appliances
|
Central Vacuum - Roughed In, Dishwasher, Dryer, Freezer, Stove, Washer, Window Coverings |
|
Architectural Style
|
2 Level |
|
Basement Development
|
Finished |
|
Basement Type
|
Full (finished) |
|
Constructed Date
|
1994 |
|
Construction Style Attachment
|
Detached |
|
Cooling Type
|
Central Air Conditioning |
|
Exterior Finish
|
Brick, Vinyl Siding |
|
Foundation Type
|
Poured Concrete |
|
Half Bath Total
|
1 |
|
Heating Fuel
|
Natural Gas |
|
Heating Type
|
Forced Air |
|
Stories Total
|
2 |
|
Size Interior
|
1713 Sqft |
|
Type
|
House |
|
Utility Water
|
Municipal Water |
Parking
Land
|
Acreage
|
No |
|
Land Amenities
|
Park, Playground, Schools, Shopping |
|
Sewer
|
Municipal Sewage System |
|
Size Depth
|
101 Ft |
|
Size Frontage
|
43 Ft |
|
Size Total Text
|
Under 1/2 Acre |
|
Zoning Description
|
H A7b |
Rooms
| Level |
Type |
Length |
Width |
Dimensions |
|
Second Level |
4pc Bathroom |
|
|
8'1'' x 10'5'' |
|
Second Level |
Full Bathroom |
|
|
6'3'' x 4'9'' |
|
Second Level |
Primary Bedroom |
|
|
10'11'' x 16'7'' |
|
Second Level |
Bedroom |
|
|
7'3'' x 12'0'' |
|
Second Level |
Bedroom |
|
|
12'2'' x 9'5'' |
|
Basement |
Recreation Room |
|
|
14'6'' x 29'5'' |
|
Basement |
3pc Bathroom |
|
|
6'1'' x 8'3'' |
|
Main Level |
2pc Bathroom |
|
|
4'6'' x 6'7'' |
|
Main Level |
Dining Room |
|
|
10'11'' x 7'6'' |
|
Main Level |
Kitchen |
|
|
14'6'' x 13'0'' |
|
Main Level |
Living Room |
|
|
10'8'' x 21'8'' |

