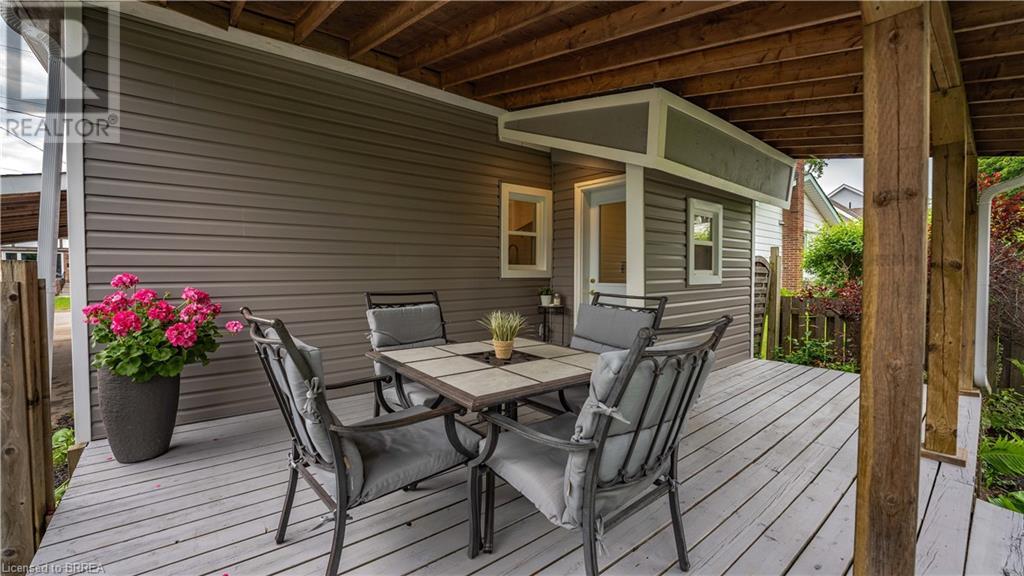2 Bedroom
1 Bathroom
803 sqft
Bungalow
Central Air Conditioning
Forced Air
$579,000
Welcome to 224 Sydenham Street located in the beautiful City of Brantford. This open concept bungalow has been newly renovated top to bottom offering 2 bedrooms, 1 bathroom and a massive backyard. The interior features luxury vinyl flooring, quartz countertops, high-end stainless steel appliances, and a gorgeous 5 piece bathroom. Located close to all amenities, be sure to book your private viewing before it is gone! (id:51992)
Property Details
|
MLS® Number
|
40672280 |
|
Property Type
|
Single Family |
|
Amenities Near By
|
Park, Schools, Shopping |
|
Equipment Type
|
Water Heater |
|
Parking Space Total
|
2 |
|
Rental Equipment Type
|
Water Heater |
Building
|
Bathroom Total
|
1 |
|
Bedrooms Above Ground
|
2 |
|
Bedrooms Total
|
2 |
|
Appliances
|
Dishwasher, Dryer, Refrigerator, Stove, Washer |
|
Architectural Style
|
Bungalow |
|
Basement Development
|
Unfinished |
|
Basement Type
|
Crawl Space (unfinished) |
|
Construction Style Attachment
|
Detached |
|
Cooling Type
|
Central Air Conditioning |
|
Exterior Finish
|
Vinyl Siding |
|
Foundation Type
|
Poured Concrete |
|
Heating Fuel
|
Natural Gas |
|
Heating Type
|
Forced Air |
|
Stories Total
|
1 |
|
Size Interior
|
803 Sqft |
|
Type
|
House |
|
Utility Water
|
Municipal Water |
Parking
Land
|
Acreage
|
No |
|
Land Amenities
|
Park, Schools, Shopping |
|
Sewer
|
Municipal Sewage System |
|
Size Depth
|
154 Ft |
|
Size Frontage
|
41 Ft |
|
Size Total Text
|
Under 1/2 Acre |
|
Zoning Description
|
R1c |
Rooms
| Level |
Type |
Length |
Width |
Dimensions |
|
Main Level |
Dining Room |
|
|
11'0'' x 16'6'' |
|
Main Level |
Kitchen |
|
|
11'0'' x 12'0'' |
|
Main Level |
Mud Room |
|
|
5'2'' x 18'0'' |
|
Main Level |
Laundry Room |
|
|
5'8'' x 5'0'' |
|
Main Level |
5pc Bathroom |
|
|
6'4'' x 8'2'' |
|
Main Level |
Bedroom |
|
|
8'2'' x 11'6'' |
|
Main Level |
Bedroom |
|
|
13'0'' x 9'4'' |
|
Main Level |
Foyer |
|
|
7'1'' x 10'0'' |
|
Main Level |
Dining Room |
|
|
11'0'' x 16'6'' |
|
Main Level |
Kitchen |
|
|
11'0'' x 12'0'' |
|
Main Level |
Laundry Room |
|
|
5'8'' x 5'0'' |











