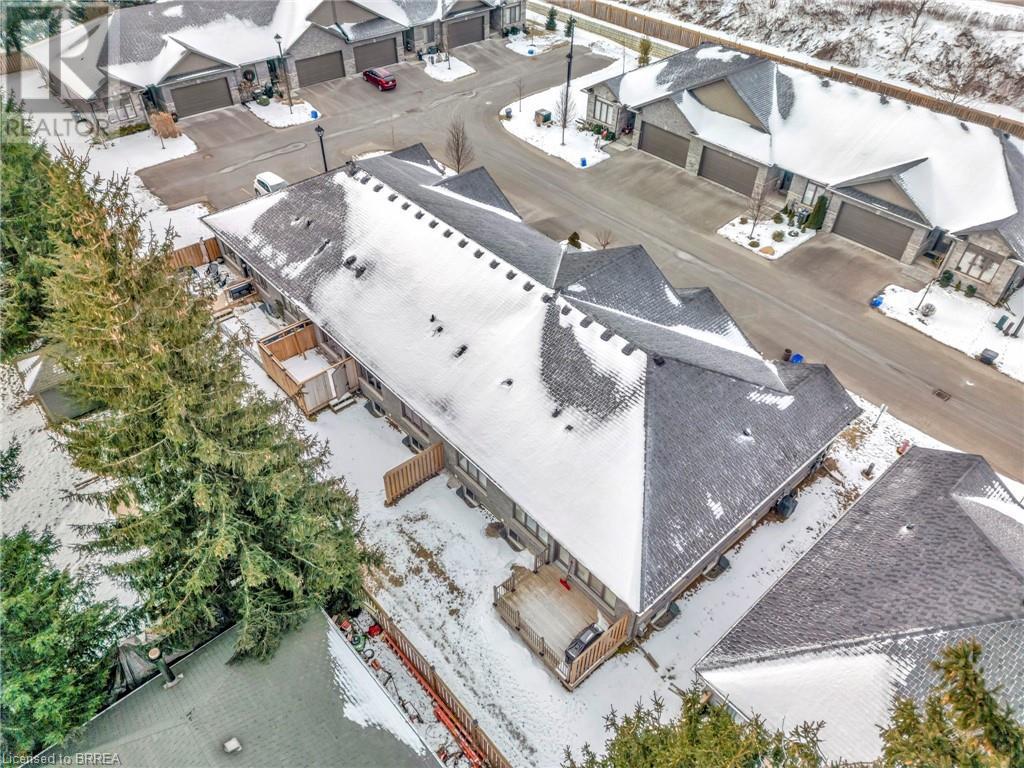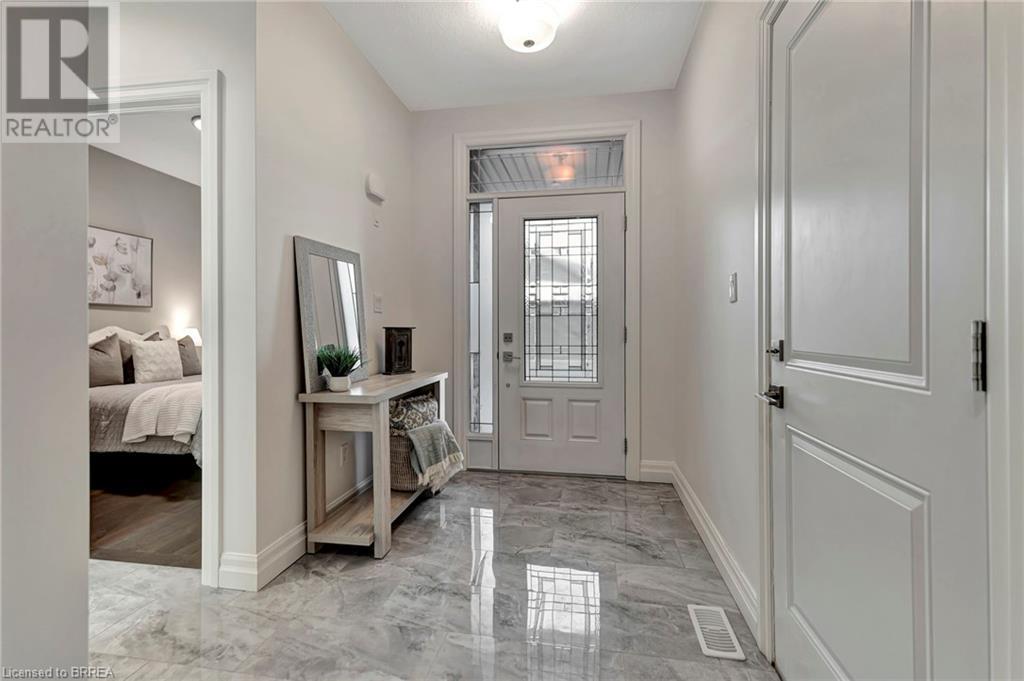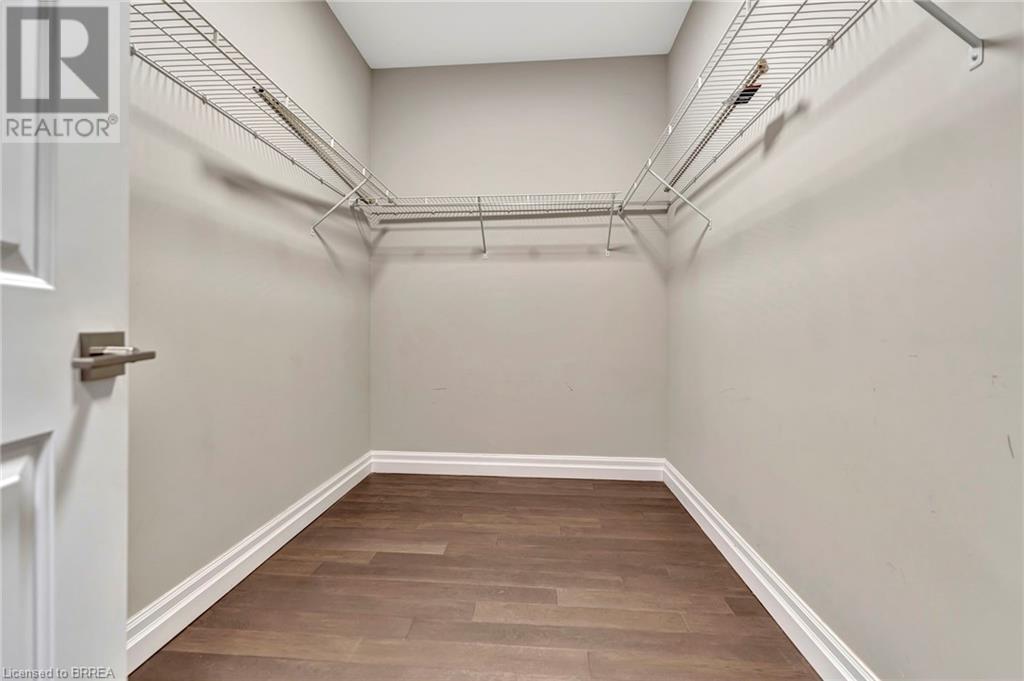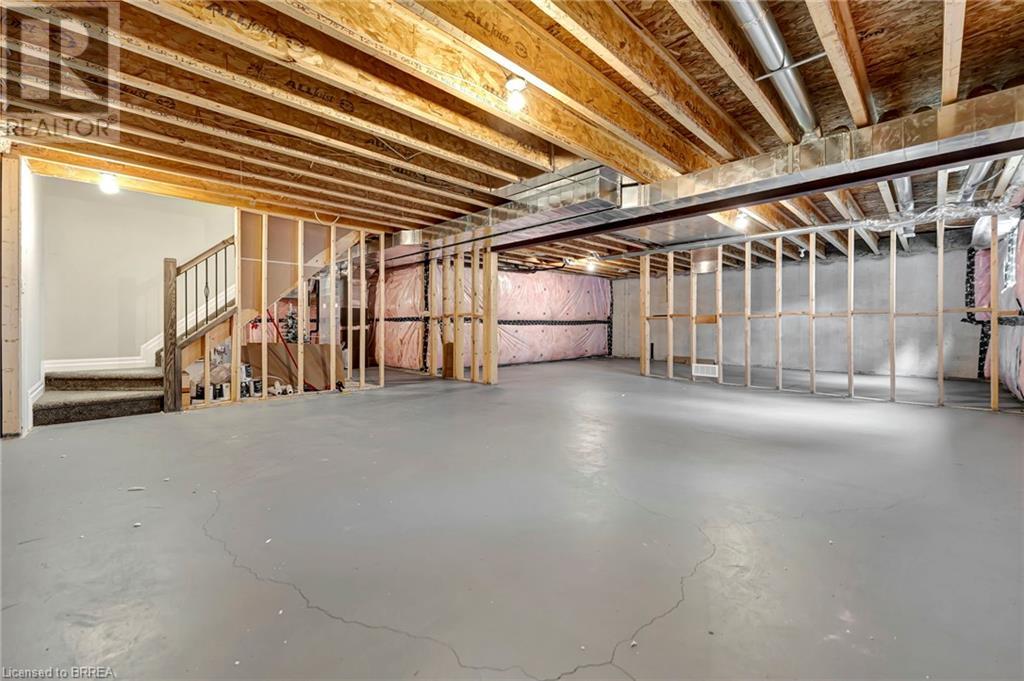2 Bedroom
2 Bathroom
1295 sqft
Bungalow
Central Air Conditioning
Forced Air
$749,900
Step into effortless living with this move-in-ready condo that combines style and convenience in a main-floor layout designed for modern life. The open-concept design features a spacious kitchen with a large island, quartz countertops, and sleek stainless steel appliances—perfect for both everyday use and entertaining. Freshly painted in 2025, the home showcases elegant engineered hardwood and tile flooring throughout, offering a balance of beauty and durability. The primary bedroom serves as a private retreat with a walk-in closet and a 3-piece ensuite. Additional highlights include a double garage with interior access, a 2-car driveway for ample parking, and a full unfinished basement offering potential for a third bedroom, recreation room, and bathroom—all with egress windows to let in natural light. Neutral finishes throughout make it easy to personalize the space to your taste. Conveniently located just minutes from Highway 403, downtown amenities, and the scenic Grand River, this condo offers a low-maintenance lifestyle with affordable condo fees—an ideal fit for downsizers or anyone looking for comfort without the hassle. (id:51992)
Property Details
|
MLS® Number
|
40720353 |
|
Property Type
|
Single Family |
|
Amenities Near By
|
Playground, Schools, Shopping |
|
Community Features
|
School Bus |
|
Equipment Type
|
Water Heater |
|
Features
|
Paved Driveway |
|
Parking Space Total
|
4 |
|
Rental Equipment Type
|
Water Heater |
Building
|
Bathroom Total
|
2 |
|
Bedrooms Above Ground
|
2 |
|
Bedrooms Total
|
2 |
|
Appliances
|
Dryer, Refrigerator, Washer, Hood Fan, Window Coverings, Garage Door Opener |
|
Architectural Style
|
Bungalow |
|
Basement Development
|
Unfinished |
|
Basement Type
|
Full (unfinished) |
|
Constructed Date
|
2019 |
|
Construction Style Attachment
|
Attached |
|
Cooling Type
|
Central Air Conditioning |
|
Exterior Finish
|
Brick, Stone |
|
Foundation Type
|
Poured Concrete |
|
Heating Fuel
|
Natural Gas |
|
Heating Type
|
Forced Air |
|
Stories Total
|
1 |
|
Size Interior
|
1295 Sqft |
|
Type
|
Row / Townhouse |
|
Utility Water
|
Municipal Water |
Parking
Land
|
Access Type
|
Highway Access |
|
Acreage
|
No |
|
Land Amenities
|
Playground, Schools, Shopping |
|
Sewer
|
Municipal Sewage System |
|
Size Depth
|
87 Ft |
|
Size Frontage
|
38 Ft |
|
Size Total Text
|
Under 1/2 Acre |
|
Zoning Description
|
Rm2-15 |
Rooms
| Level |
Type |
Length |
Width |
Dimensions |
|
Main Level |
Living Room |
|
|
11'5'' x 17'8'' |
|
Main Level |
Dinette |
|
|
12'0'' x 11'3'' |
|
Main Level |
Kitchen |
|
|
12'0'' x 9'9'' |
|
Main Level |
3pc Bathroom |
|
|
Measurements not available |
|
Main Level |
Primary Bedroom |
|
|
13'3'' x 12'2'' |
|
Main Level |
4pc Bathroom |
|
|
Measurements not available |
|
Main Level |
Laundry Room |
|
|
Measurements not available |
|
Main Level |
Bedroom |
|
|
10'1'' x 10'0'' |



































