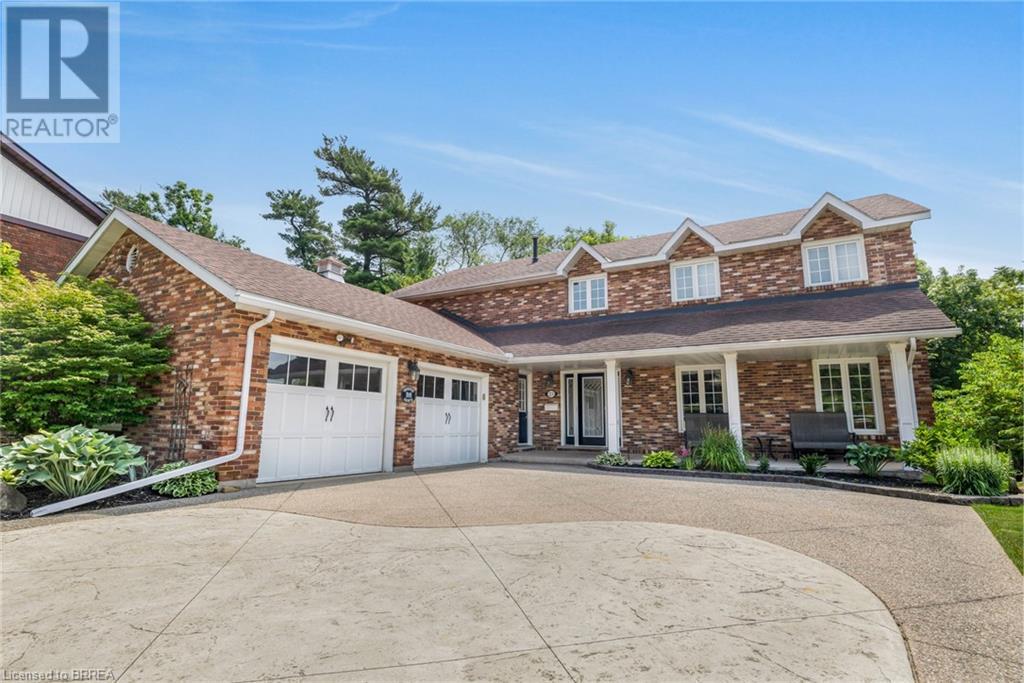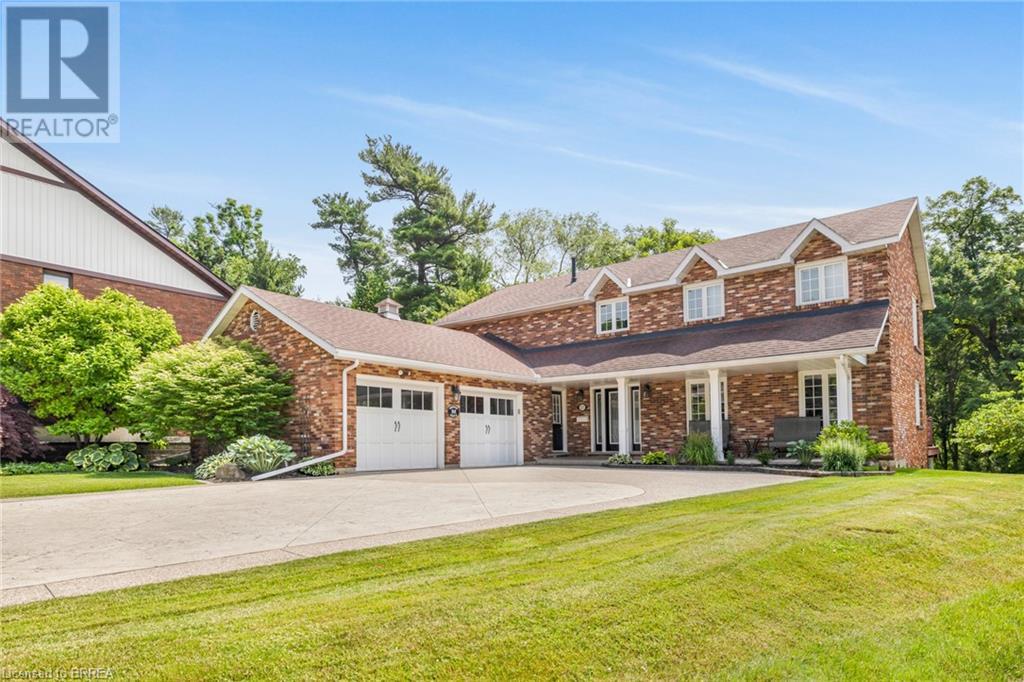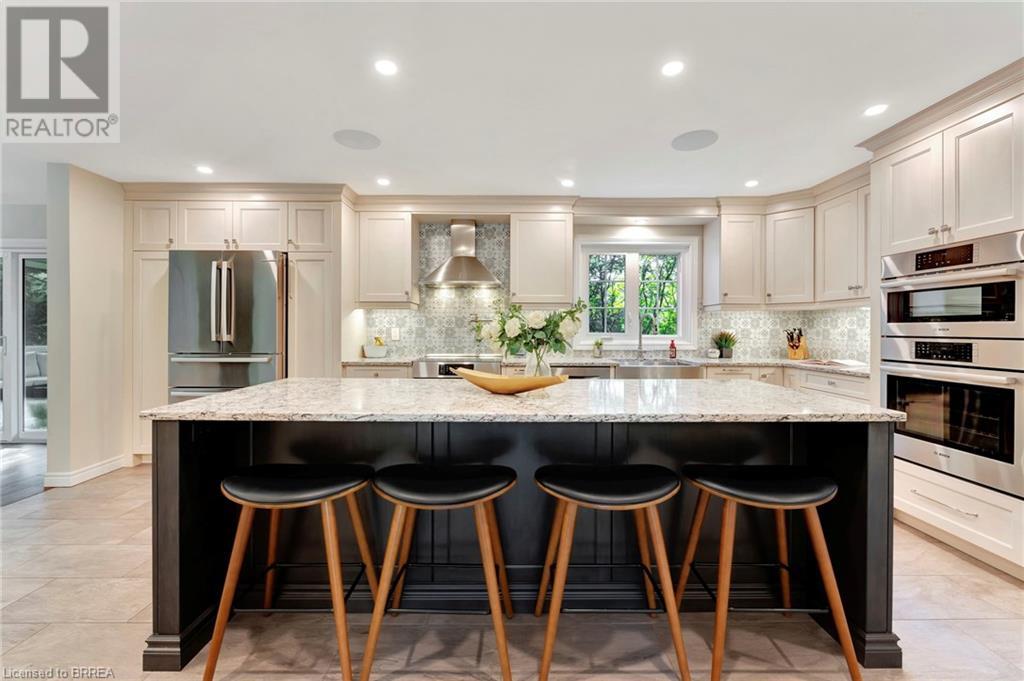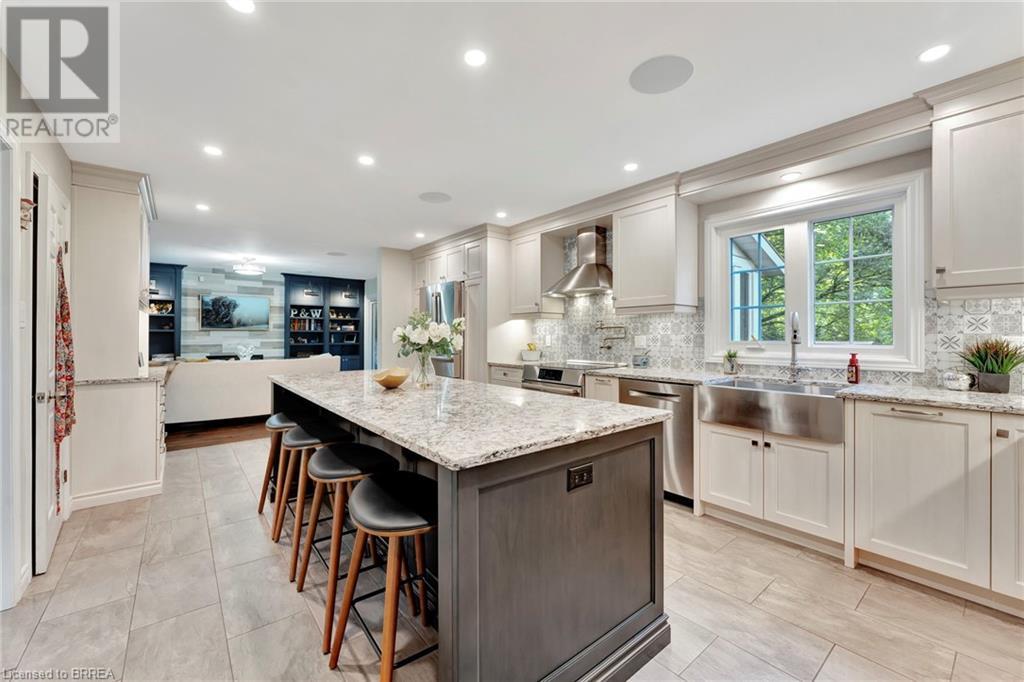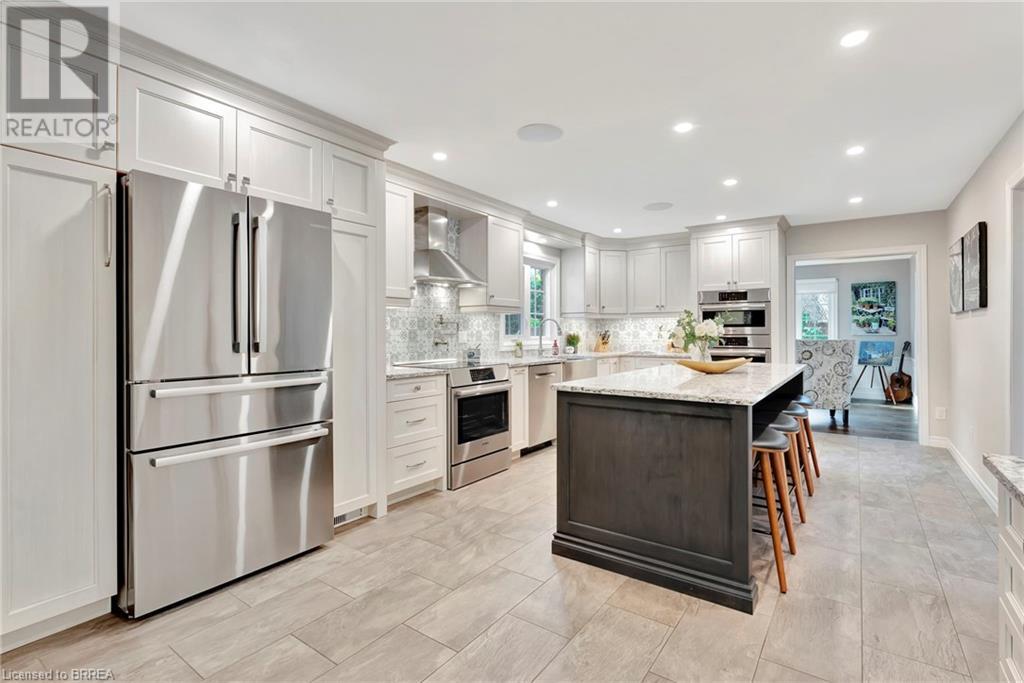4 Bedroom
4 Bathroom
3638 sqft
2 Level
Fireplace
Central Air Conditioning
Forced Air
$1,499,000
Your dream home awaits! Escape the chaos of city life and discover peace, space, and comfort in one of Brantford’s most desirable neighbourhoods. This beautifully maintained 2-storey home offers 3+1 bedrooms, 4 bathrooms, and a finished basement — ideal for growing families, remote work, or multi-generational living. Tucked on a quiet cul-de-sac surrounded by mature trees and trails, you’ll enjoy the perfect blend of calm and convenience, with easy access to Hwy 403, schools, shopping, and the Grand River. Whether you're entertaining in the open-concept main floor, relaxing in your private backyard oasis, or cozying up by the fireplace — this is the lifestyle upgrade you've been waiting for. Welcome to your dream home! Welcome to 23 Scarfe Gardens. (id:51992)
Open House
This property has open houses!
Starts at:
2:00 pm
Ends at:
4:00 pm
Property Details
|
MLS® Number
|
40745466 |
|
Property Type
|
Single Family |
|
Amenities Near By
|
Golf Nearby, Hospital, Park, Schools, Shopping |
|
Community Features
|
Quiet Area |
|
Equipment Type
|
None |
|
Parking Space Total
|
6 |
|
Rental Equipment Type
|
None |
|
Structure
|
Porch |
Building
|
Bathroom Total
|
4 |
|
Bedrooms Above Ground
|
3 |
|
Bedrooms Below Ground
|
1 |
|
Bedrooms Total
|
4 |
|
Appliances
|
Central Vacuum, Dishwasher, Dryer, Refrigerator, Stove, Water Softener, Washer, Microwave Built-in, Hood Fan, Window Coverings, Hot Tub |
|
Architectural Style
|
2 Level |
|
Basement Development
|
Finished |
|
Basement Type
|
Full (finished) |
|
Construction Style Attachment
|
Detached |
|
Cooling Type
|
Central Air Conditioning |
|
Exterior Finish
|
Brick |
|
Fireplace Present
|
Yes |
|
Fireplace Total
|
2 |
|
Foundation Type
|
Poured Concrete |
|
Half Bath Total
|
1 |
|
Heating Fuel
|
Natural Gas |
|
Heating Type
|
Forced Air |
|
Stories Total
|
2 |
|
Size Interior
|
3638 Sqft |
|
Type
|
House |
|
Utility Water
|
Municipal Water |
Parking
Land
|
Acreage
|
No |
|
Land Amenities
|
Golf Nearby, Hospital, Park, Schools, Shopping |
|
Sewer
|
Municipal Sewage System |
|
Size Frontage
|
66 Ft |
|
Size Total Text
|
Under 1/2 Acre |
|
Zoning Description
|
R1a |
Rooms
| Level |
Type |
Length |
Width |
Dimensions |
|
Second Level |
Bedroom |
|
|
13'2'' x 12'10'' |
|
Second Level |
Bedroom |
|
|
12'4'' x 13'0'' |
|
Second Level |
5pc Bathroom |
|
|
12'7'' x 9'5'' |
|
Second Level |
Full Bathroom |
|
|
17'2'' x 9'5'' |
|
Second Level |
Primary Bedroom |
|
|
21'7'' x 26'2'' |
|
Lower Level |
Utility Room |
|
|
18'8'' x 13'4'' |
|
Lower Level |
3pc Bathroom |
|
|
7'10'' x 6'11'' |
|
Lower Level |
Bonus Room |
|
|
11'0'' x 10'5'' |
|
Lower Level |
Bedroom |
|
|
12'6'' x 12'6'' |
|
Lower Level |
Recreation Room |
|
|
35'0'' x 12'6'' |
|
Main Level |
Sunroom |
|
|
23'4'' x 11'10'' |
|
Main Level |
Laundry Room |
|
|
10'3'' x 10'0'' |
|
Main Level |
2pc Bathroom |
|
|
4'10'' x 5'4'' |
|
Main Level |
Family Room |
|
|
13'7'' x 18'2'' |
|
Main Level |
Kitchen |
|
|
21'1'' x 12'6'' |
|
Main Level |
Living Room |
|
|
12'7'' x 12'6'' |
|
Main Level |
Dining Room |
|
|
18'2'' x 13'4'' |
|
Main Level |
Foyer |
|
|
10'5'' x 13'4'' |

