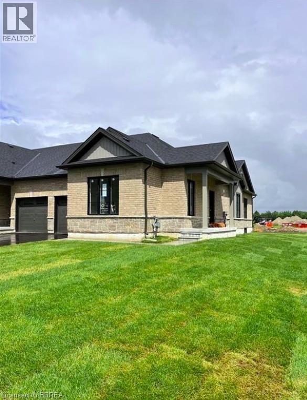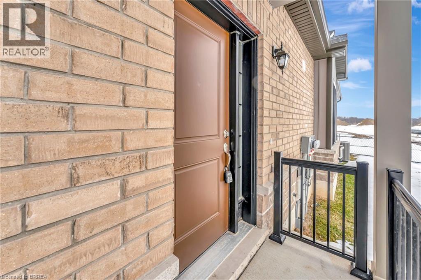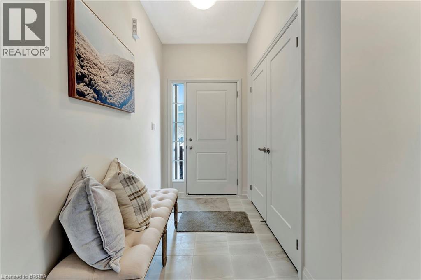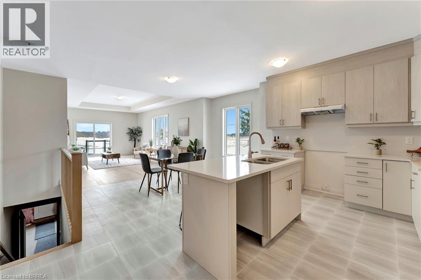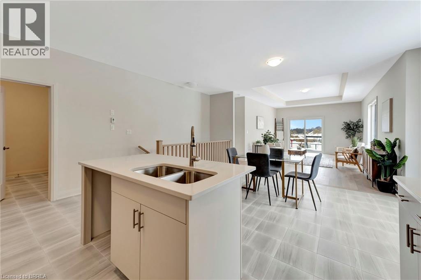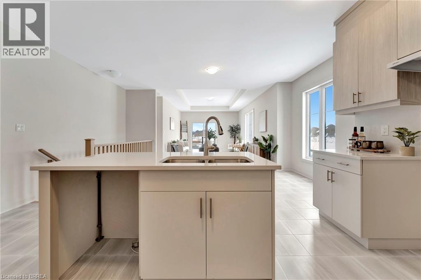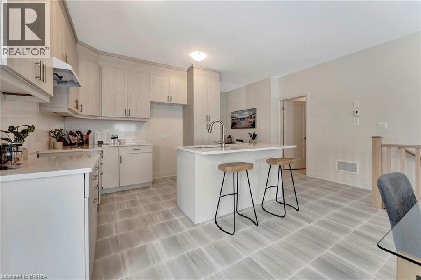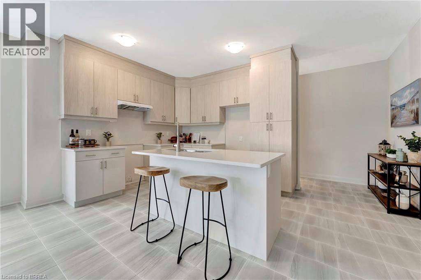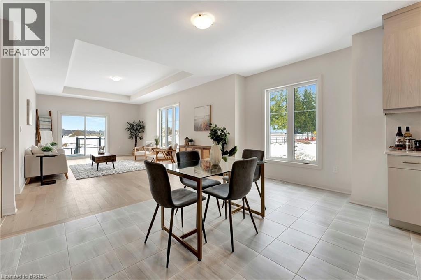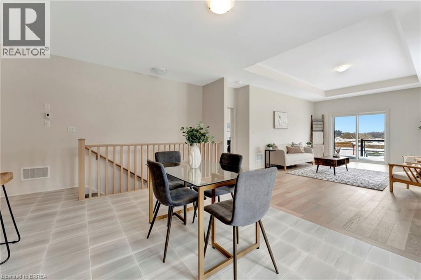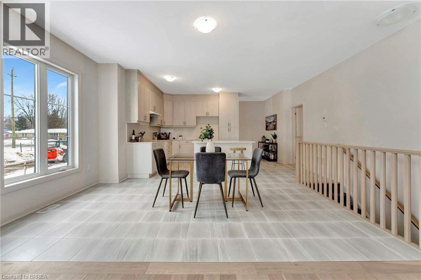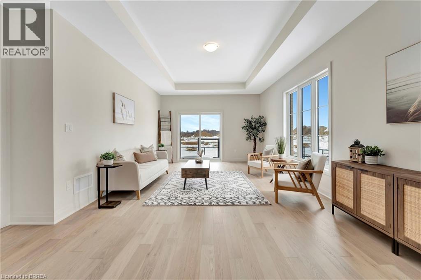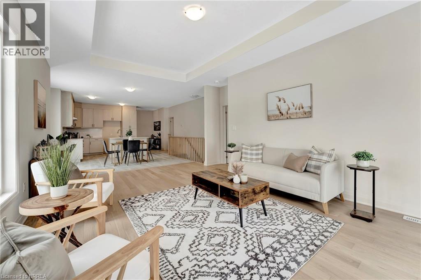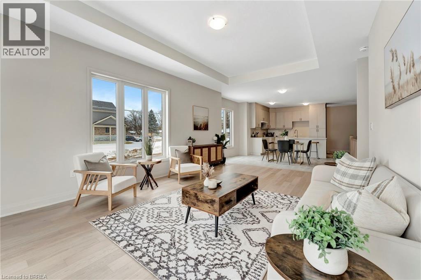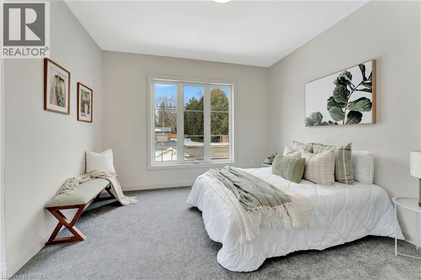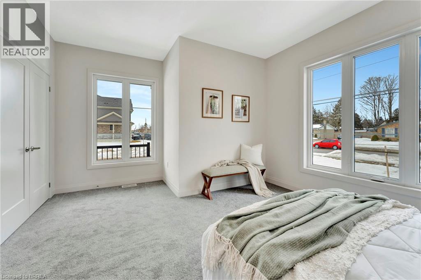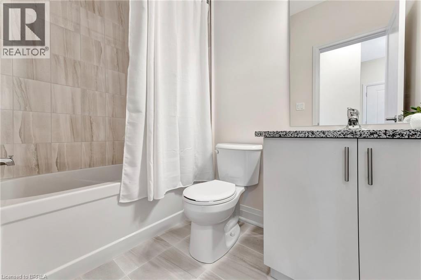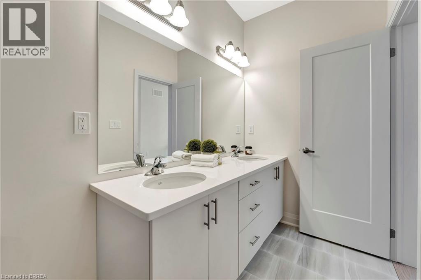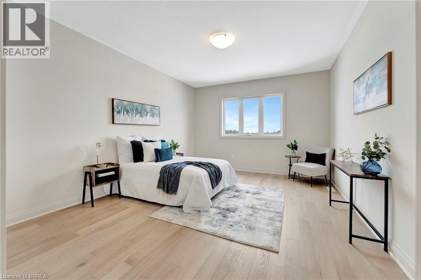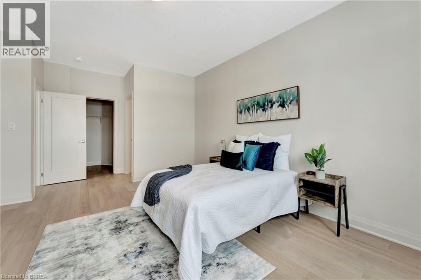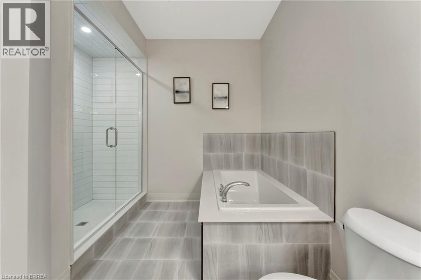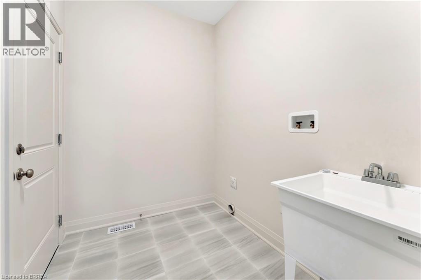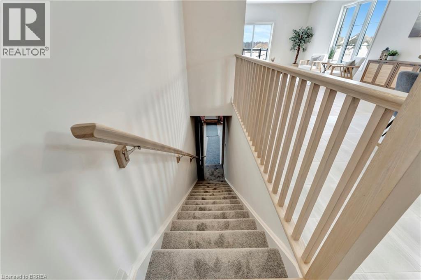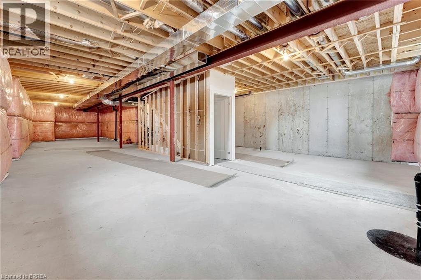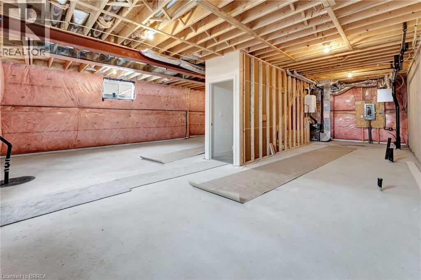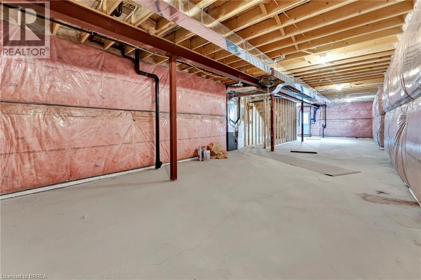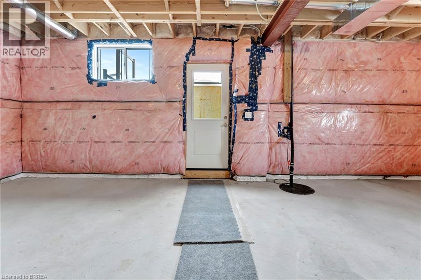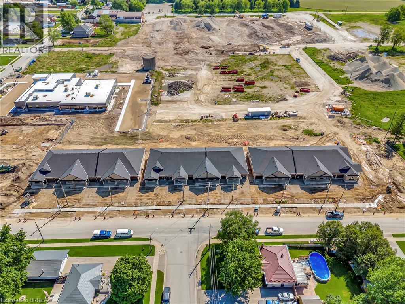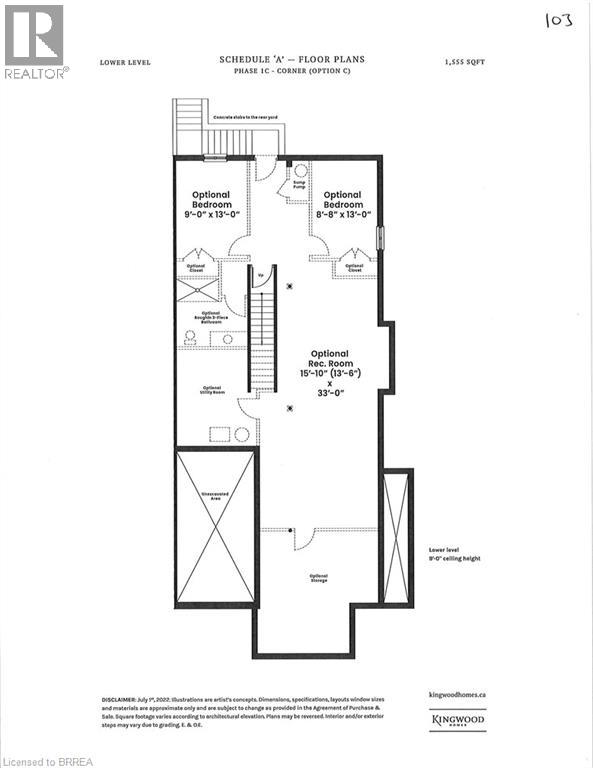2 Bedroom
2 Bathroom
1555 sqft
Bungalow
Central Air Conditioning
Forced Air
$649,999
Nestled in the growing community of Thamesford, this newly built corner-end bungalow offers a bright and inviting 2-bedroom, 2-bathroom layout. Large windows in the living and dining areas fill the home with natural light, enhancing the open-concept design. Finished in neutral tones, the space provides a versatile backdrop to suit any décor style. The spacious walk-up basement is ready for your personal touch, offering endless possibilities for customization. (id:51992)
Property Details
|
MLS® Number
|
40771482 |
|
Property Type
|
Single Family |
|
Amenities Near By
|
Park, Playground, Schools |
|
Community Features
|
Quiet Area, Community Centre |
|
Features
|
Corner Site |
|
Parking Space Total
|
3 |
Building
|
Bathroom Total
|
2 |
|
Bedrooms Above Ground
|
2 |
|
Bedrooms Total
|
2 |
|
Age
|
New Building |
|
Appliances
|
Hood Fan |
|
Architectural Style
|
Bungalow |
|
Basement Development
|
Unfinished |
|
Basement Type
|
Full (unfinished) |
|
Construction Style Attachment
|
Attached |
|
Cooling Type
|
Central Air Conditioning |
|
Exterior Finish
|
Brick, Stone, Vinyl Siding, Shingles |
|
Heating Type
|
Forced Air |
|
Stories Total
|
1 |
|
Size Interior
|
1555 Sqft |
|
Type
|
Row / Townhouse |
|
Utility Water
|
Municipal Water |
Parking
Land
|
Access Type
|
Highway Nearby |
|
Acreage
|
No |
|
Land Amenities
|
Park, Playground, Schools |
|
Sewer
|
Municipal Sewage System |
|
Size Depth
|
120 Ft |
|
Size Frontage
|
42 Ft |
|
Size Total Text
|
Under 1/2 Acre |
|
Zoning Description
|
R3-9 |
Rooms
| Level |
Type |
Length |
Width |
Dimensions |
|
Main Level |
Full Bathroom |
|
|
Measurements not available |
|
Main Level |
4pc Bathroom |
|
|
Measurements not available |
|
Main Level |
Primary Bedroom |
|
|
12'10'' x 15'8'' |
|
Main Level |
Great Room |
|
|
13'4'' x 22'0'' |
|
Main Level |
Dinette |
|
|
15'2'' x 9'0'' |
|
Main Level |
Kitchen |
|
|
16'10'' x 10'0'' |
|
Main Level |
Bedroom |
|
|
15'10'' x 11'0'' |

