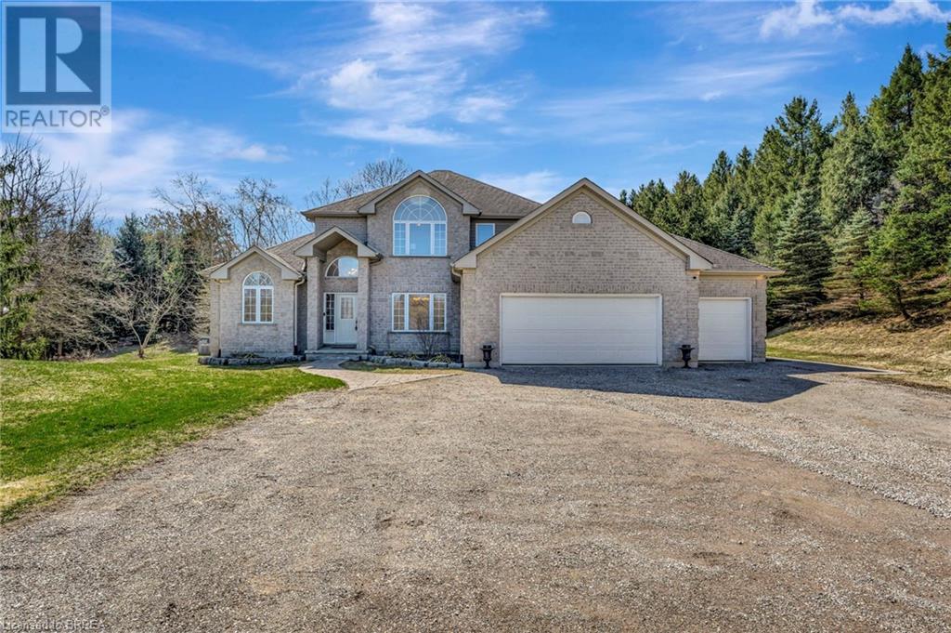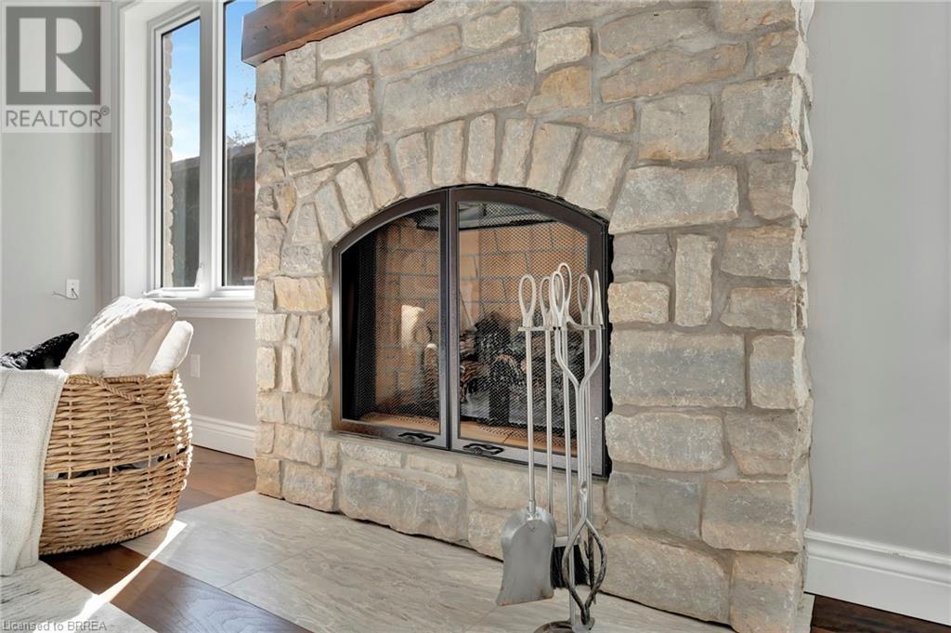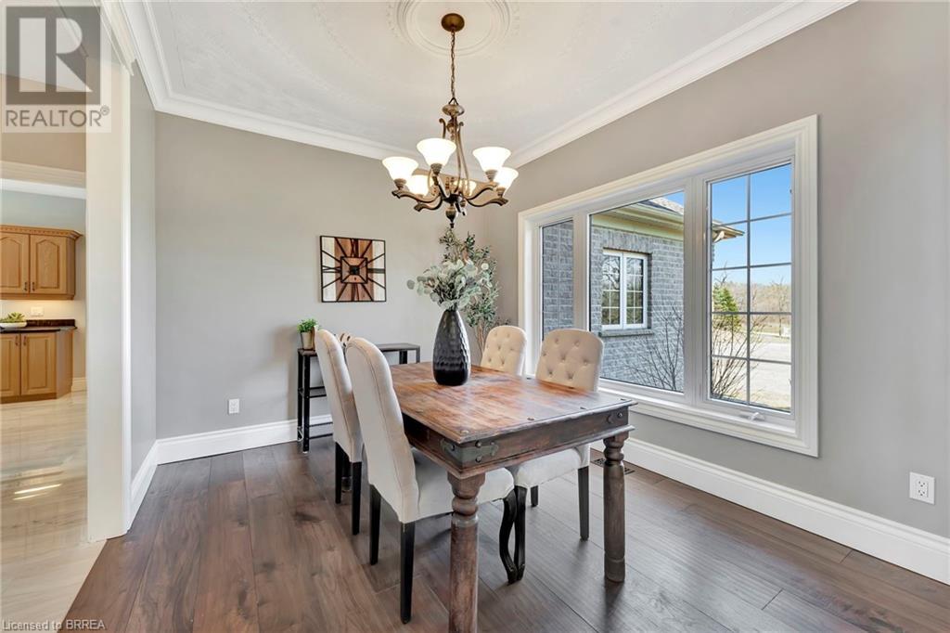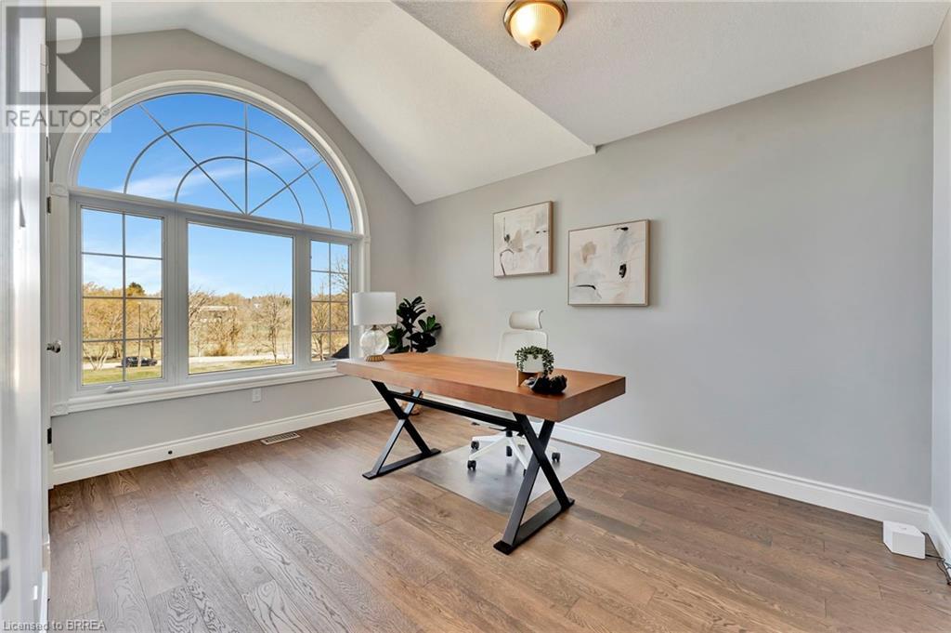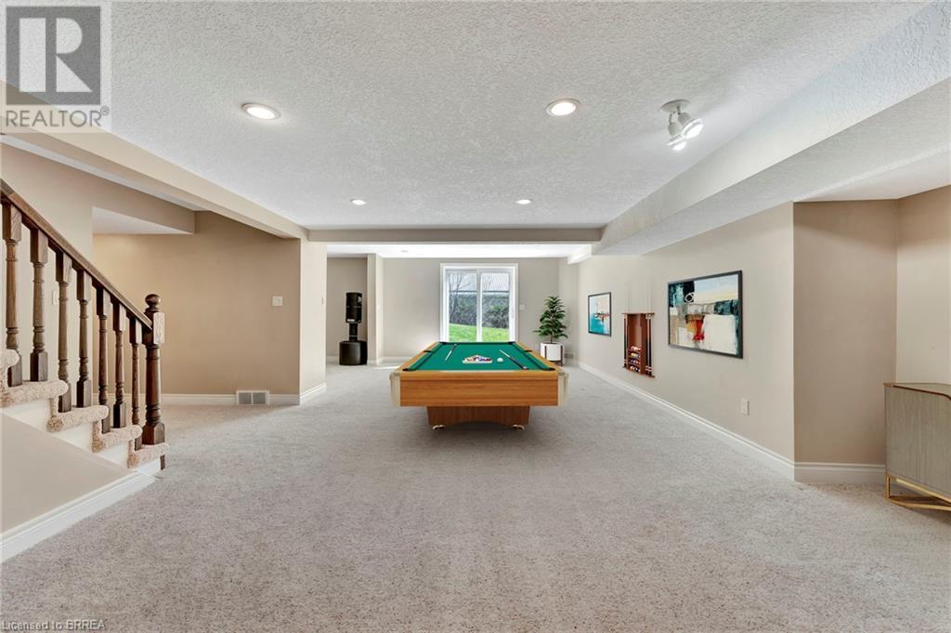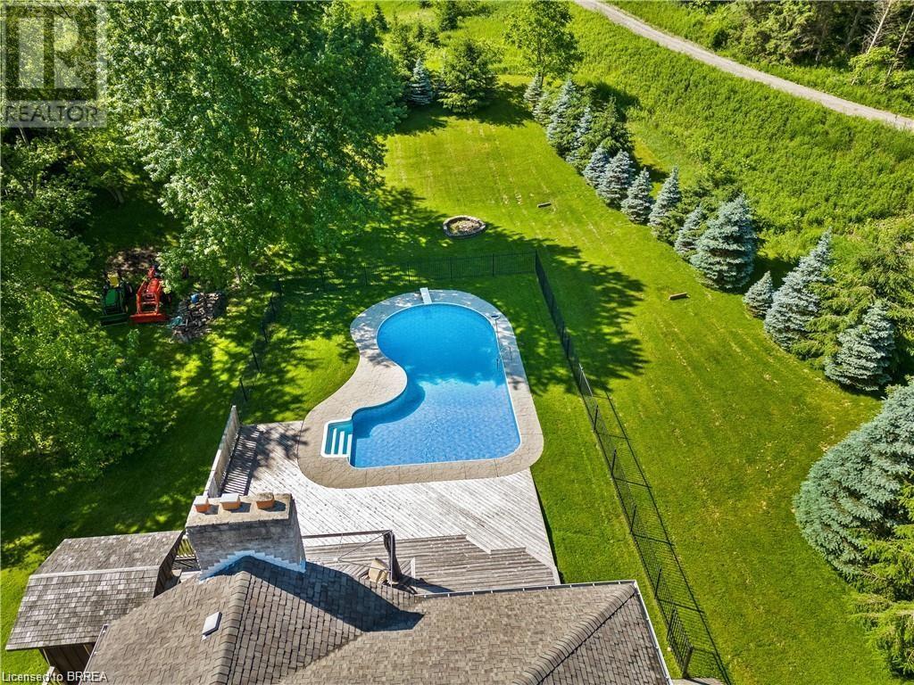5 Bedroom
4 Bathroom
3409 sqft
2 Level
Fireplace
Central Air Conditioning
Forced Air
Acreage
$1,625,000
Welcome to 232 German School Road – Your Private Oasis on Nearly 2 Acres Set on a flat and spacious 1.91-acre lot, this impressive 5-bedroom, 4-bathroom home offers the perfect blend of luxury, function, and outdoor fun. With 3,409 finished square feet, an insulated and heated triple-car garage, and a stunning heated inground pool with diving board surrounded by stamped concrete—this is the kind of property you'll never want to leave. Step inside and you'll be greeted by porcelain tiled flooring, soaring 18'6 ceilings and bright, airy spaces. Wide plank walnut flooring runs through the dining room, great room, and main floor primary suite, adding warmth and elegance throughout. The south-facing great room is flooded with natural light and features a striking gas fireplace, all overlooking your own backyard resort. The spacious primary suite includes sliding doors to the pool deck, a generous walk-in closet, and a luxurious ensuite complete with a separate soaker tub. The kitchen is loaded with storage and charm, offering a walk-in pantry (with a laundry chute for those messy kitchen cloths), a large peninsula with seating, and a bright breakfast nook with direct access to the pool. Just off the garage entry and near the pool access is a convenient 2-piece guest bath—ideal for entertaining or busy family life. Upstairs, you’ll find three generously sized bedrooms with oak flooring and a well-appointed 4-piece bathroom. Oh and another access to the handy laundry chute! The fully finished walkout basement adds incredible versatility with a 5th bedroom, a 3-piece bath, and a ton of flexible living space—perfect for a home gym, games room, or even a future in-law suite or accessory apartment with its own private entrance. Out back, the south-facing pool enjoys sunshine all day long. Whether you’re lounging on the large cedar deck, hosting friends in the gazebo and cabana, or winding down around the oversized fire pit—this backyard is built for making memories. (id:51992)
Open House
This property has open houses!
Starts at:
2:00 pm
Ends at:
4:00 pm
Property Details
|
MLS® Number
|
40713221 |
|
Property Type
|
Single Family |
|
Amenities Near By
|
Golf Nearby |
|
Community Features
|
Quiet Area, School Bus |
|
Equipment Type
|
Water Heater |
|
Features
|
Country Residential, Gazebo |
|
Parking Space Total
|
13 |
|
Rental Equipment Type
|
Water Heater |
Building
|
Bathroom Total
|
4 |
|
Bedrooms Above Ground
|
4 |
|
Bedrooms Below Ground
|
1 |
|
Bedrooms Total
|
5 |
|
Appliances
|
Dishwasher, Dryer, Refrigerator, Stove, Water Softener, Washer |
|
Architectural Style
|
2 Level |
|
Basement Development
|
Finished |
|
Basement Type
|
Full (finished) |
|
Constructed Date
|
2002 |
|
Construction Style Attachment
|
Detached |
|
Cooling Type
|
Central Air Conditioning |
|
Exterior Finish
|
Brick |
|
Fireplace Present
|
Yes |
|
Fireplace Total
|
1 |
|
Fireplace Type
|
Insert,roughed In |
|
Fixture
|
Ceiling Fans |
|
Foundation Type
|
Poured Concrete |
|
Half Bath Total
|
1 |
|
Heating Fuel
|
Natural Gas |
|
Heating Type
|
Forced Air |
|
Stories Total
|
2 |
|
Size Interior
|
3409 Sqft |
|
Type
|
House |
|
Utility Water
|
Municipal Water |
Parking
Land
|
Access Type
|
Highway Access |
|
Acreage
|
Yes |
|
Land Amenities
|
Golf Nearby |
|
Sewer
|
Septic System |
|
Size Frontage
|
218 Ft |
|
Size Irregular
|
1.914 |
|
Size Total
|
1.914 Ac|1/2 - 1.99 Acres |
|
Size Total Text
|
1.914 Ac|1/2 - 1.99 Acres |
|
Zoning Description
|
Sr Non Urban Residential |
Rooms
| Level |
Type |
Length |
Width |
Dimensions |
|
Second Level |
Bedroom |
|
|
13'3'' x 9'11'' |
|
Second Level |
Bedroom |
|
|
12'0'' x 11'11'' |
|
Second Level |
Bedroom |
|
|
11'7'' x 14'1'' |
|
Second Level |
4pc Bathroom |
|
|
5'5'' x 9'11'' |
|
Basement |
Bedroom |
|
|
14'3'' x 8'8'' |
|
Basement |
Gym |
|
|
17'2'' x 12'4'' |
|
Basement |
Recreation Room |
|
|
44'0'' x 13'9'' |
|
Basement |
Laundry Room |
|
|
16'3'' x 12'7'' |
|
Basement |
3pc Bathroom |
|
|
7'8'' x 5'10'' |
|
Main Level |
2pc Bathroom |
|
|
3'1'' x 8'5'' |
|
Main Level |
Pantry |
|
|
4'6'' x 5'4'' |
|
Main Level |
Dinette |
|
|
14'3'' x 9'8'' |
|
Main Level |
Kitchen |
|
|
16'4'' x 14'3'' |
|
Main Level |
Full Bathroom |
|
|
12'1'' x 14'5'' |
|
Main Level |
Primary Bedroom |
|
|
12'0'' x 19'11'' |
|
Main Level |
Living Room |
|
|
17'7'' x 14'3'' |
|
Main Level |
Dining Room |
|
|
11'9'' x 9'9'' |
|
Main Level |
Foyer |
|
|
7'0'' x 8'3'' |


