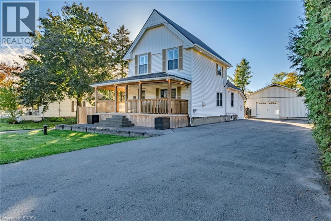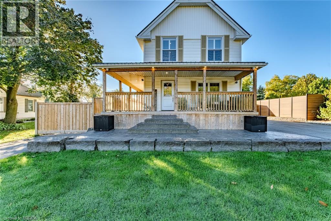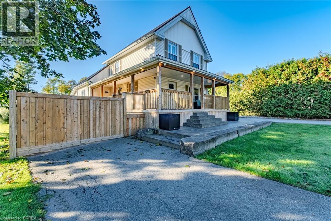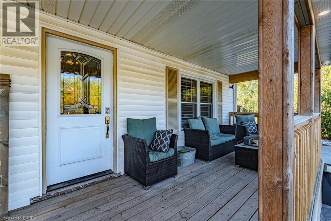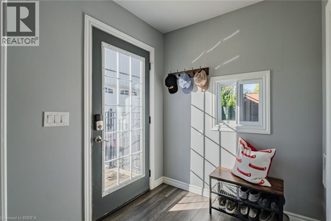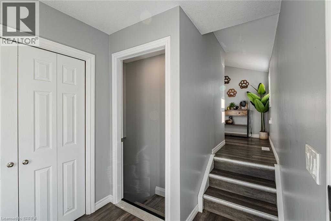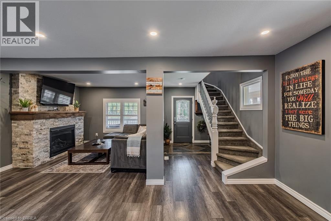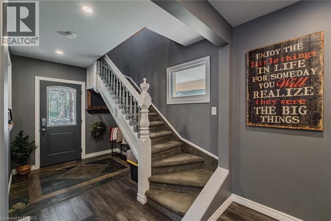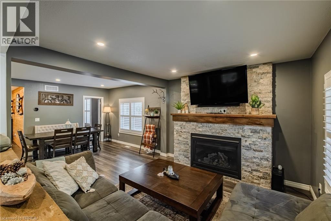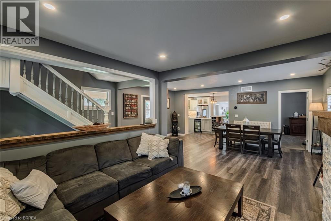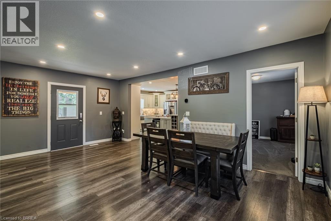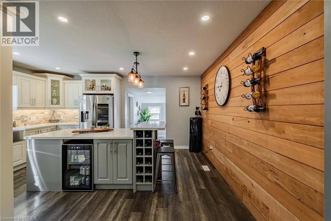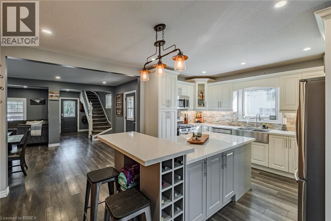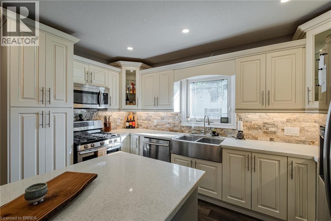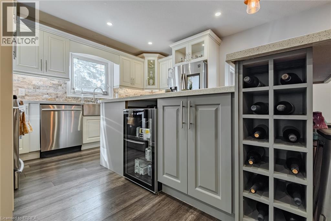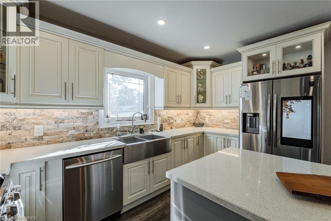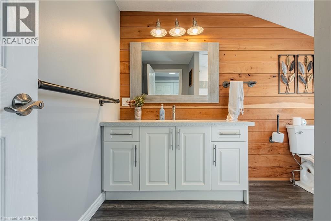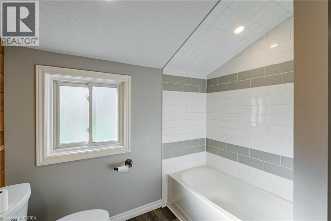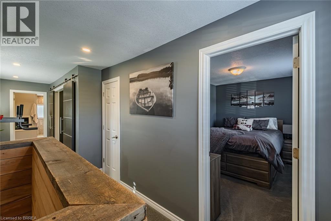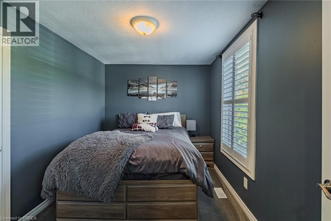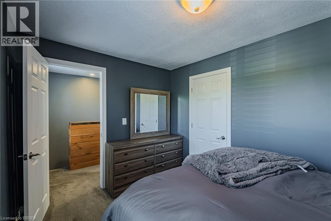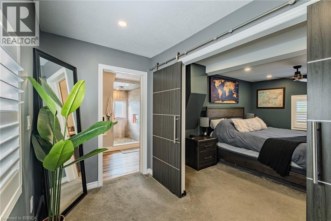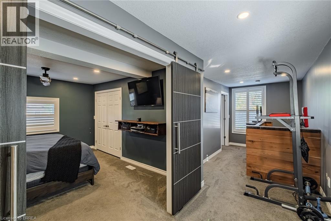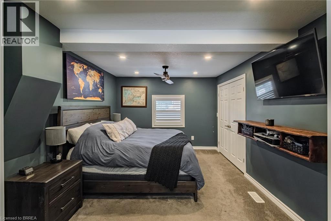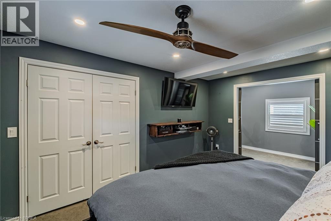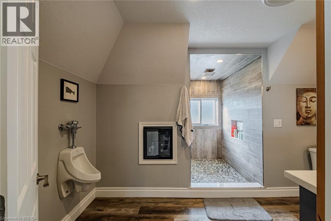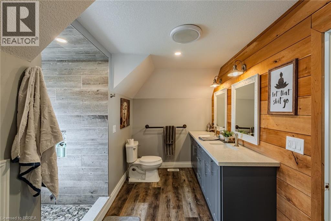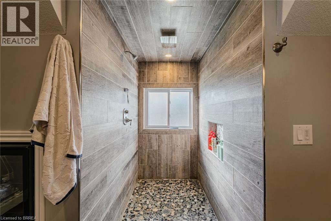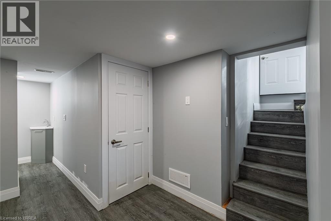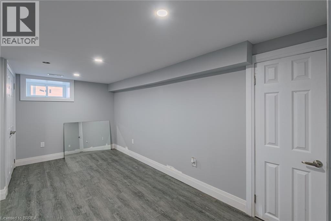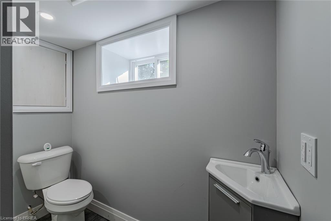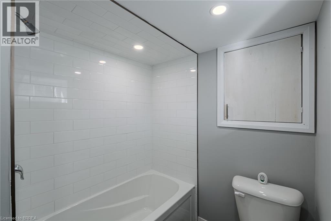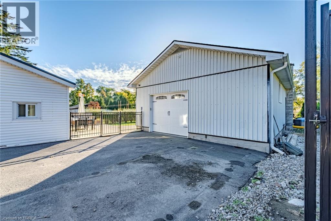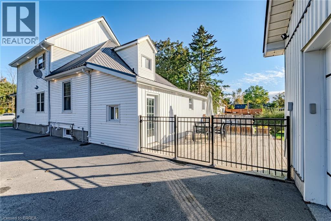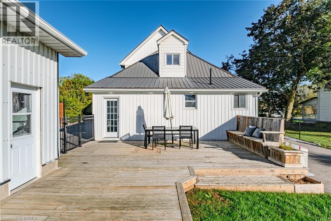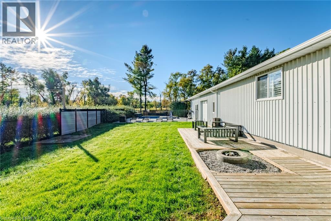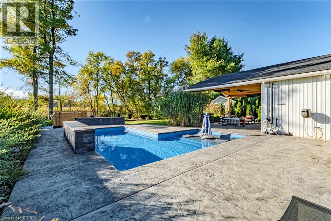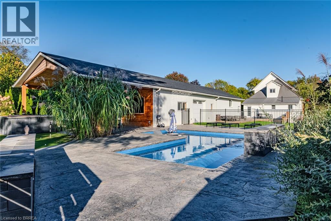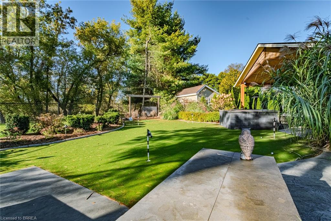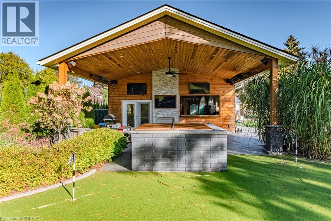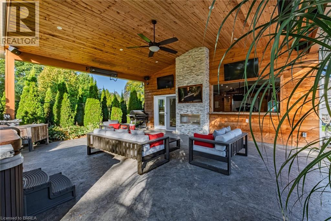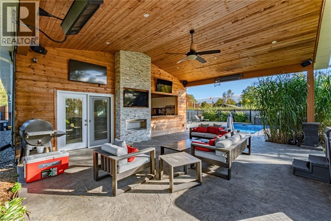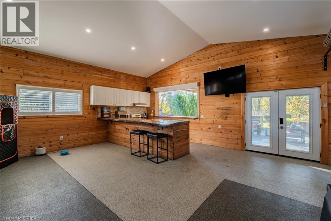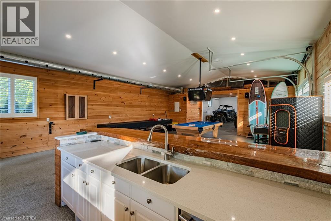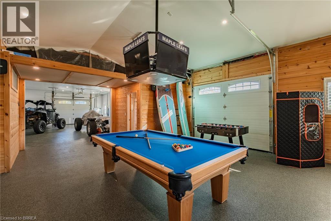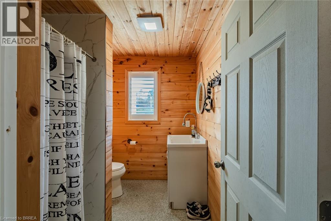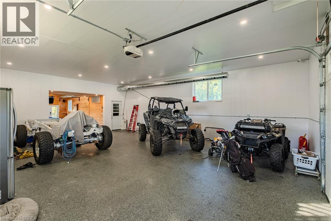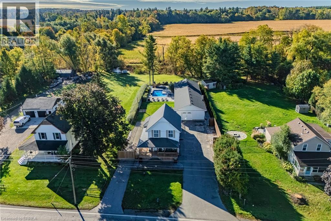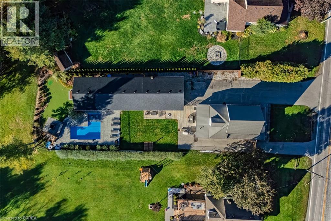3 Bedroom
3 Bathroom
2205 sqft
2 Level
Inground Pool
Central Air Conditioning
Forced Air
$979,900
Discover this extraordinary one of a kind country retreat that truly has it all! This stunning 3-bedroom (2+1) , 3-bathroom property offers the perfect mix of luxury, comfort, and resort-style living. Completely upgraded inside and out, it’s the ideal retreat for those seeking space, style, and serenity. The professionally designed backyard (2022) is an entertainer’s dream — featuring a custom pool with waterfalls, hot tub, stamped concrete patio, 5-hole illuminated putting green, driving range, and no rear neighbours. The impressive 1,500+ sq. ft. heated and insulated shop includes epoxy floors, truss core walls, a full bathroom, kitchen, and three bays—perfect for work, hobbies, or entertaining. The 20-ft covered entertainment area with gas heaters, multiple TVs, bar, and pool (4”10”feet deep) access offers year-round enjoyment. Inside, the home boasts a modern kitchen, cozy living room with fireplace, main floor bedroom, two additional bedrooms, three full bathrooms, and a finished lower level that can serve as a rec room or guest suite. The new wrap-around deck, metal roof, and two long driveways add to the property’s charm and functionality. Additional features include 100-amp service for both house and shop, a 22kw Generac generator, wired outdoor sound system, and newer windows and mechanicals. Every inch of this property has been thoughtfully designed for lifestyle and leisure — a true entertainer’s paradise and an exceptional opportunity to own a piece of country perfection. (id:51992)
Property Details
|
MLS® Number
|
40778859 |
|
Property Type
|
Single Family |
|
Community Features
|
Quiet Area |
|
Features
|
Country Residential |
|
Parking Space Total
|
24 |
|
Pool Type
|
Inground Pool |
Building
|
Bathroom Total
|
3 |
|
Bedrooms Above Ground
|
3 |
|
Bedrooms Total
|
3 |
|
Appliances
|
Dishwasher, Dryer, Refrigerator, Stove, Washer, Hot Tub |
|
Architectural Style
|
2 Level |
|
Basement Development
|
Finished |
|
Basement Type
|
Partial (finished) |
|
Constructed Date
|
1910 |
|
Construction Style Attachment
|
Detached |
|
Cooling Type
|
Central Air Conditioning |
|
Exterior Finish
|
Vinyl Siding |
|
Heating Fuel
|
Natural Gas |
|
Heating Type
|
Forced Air |
|
Stories Total
|
2 |
|
Size Interior
|
2205 Sqft |
|
Type
|
House |
|
Utility Water
|
Well |
Parking
Land
|
Access Type
|
Road Access |
|
Acreage
|
No |
|
Sewer
|
Septic System |
|
Size Depth
|
224 Ft |
|
Size Frontage
|
70 Ft |
|
Size Irregular
|
0.368 |
|
Size Total
|
0.368 Ac|under 1/2 Acre |
|
Size Total Text
|
0.368 Ac|under 1/2 Acre |
|
Zoning Description
|
A |
Rooms
| Level |
Type |
Length |
Width |
Dimensions |
|
Second Level |
5pc Bathroom |
|
|
13'9'' x 12'9'' |
|
Second Level |
Bedroom |
|
|
14'1'' x 10'10'' |
|
Second Level |
Bedroom |
|
|
12'6'' x 8'7'' |
|
Basement |
4pc Bathroom |
|
|
7'7'' x 5'9'' |
|
Basement |
Family Room |
|
|
15'1'' x 10'8'' |
|
Main Level |
Foyer |
|
|
12'0'' x 7'6'' |
|
Main Level |
Living Room |
|
|
12'2'' x 12'0'' |
|
Main Level |
Dining Room |
|
|
20'3'' x 11'7'' |
|
Main Level |
Bedroom |
|
|
13'3'' x 9'0'' |
|
Main Level |
4pc Bathroom |
|
|
9'7'' x 7'9'' |
|
Main Level |
Kitchen |
|
|
16'10'' x 13'3'' |

