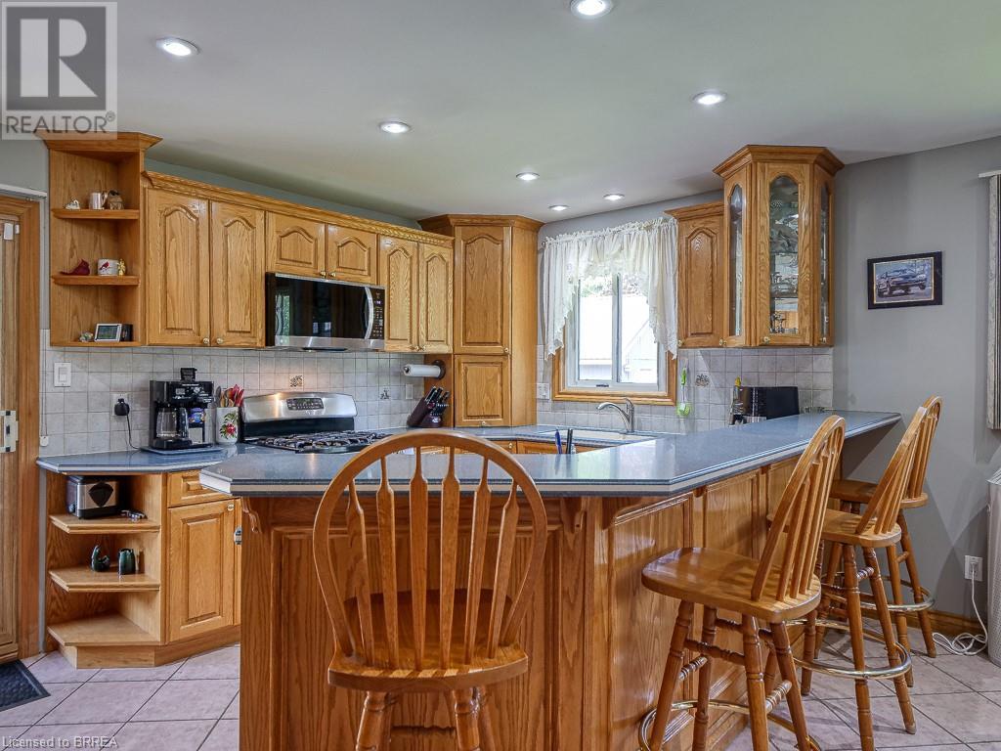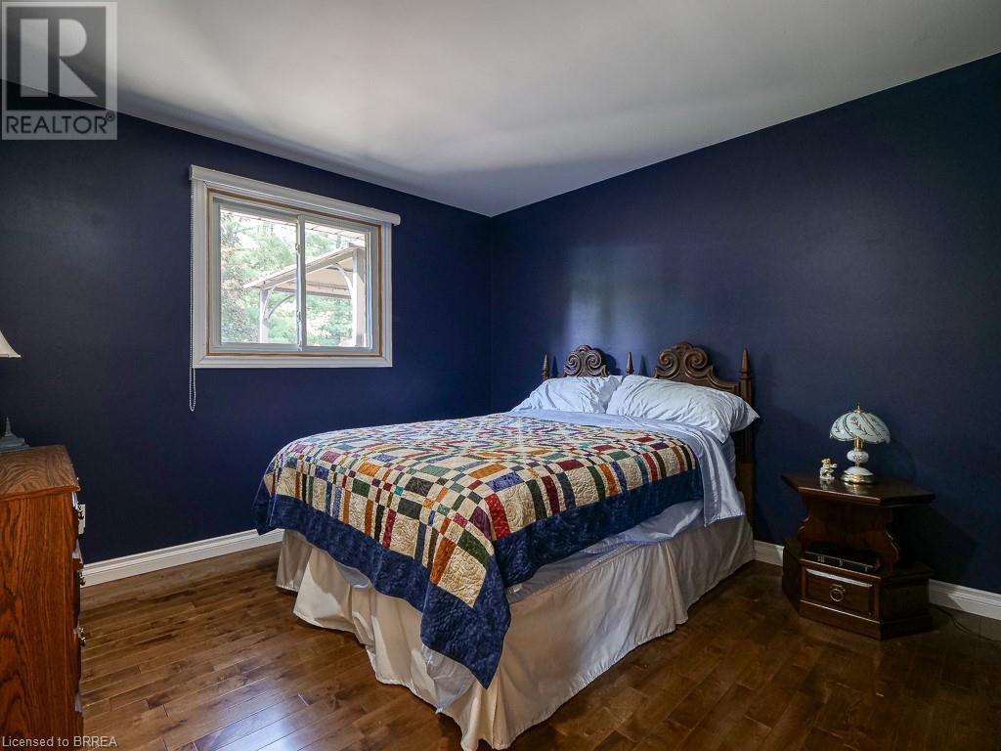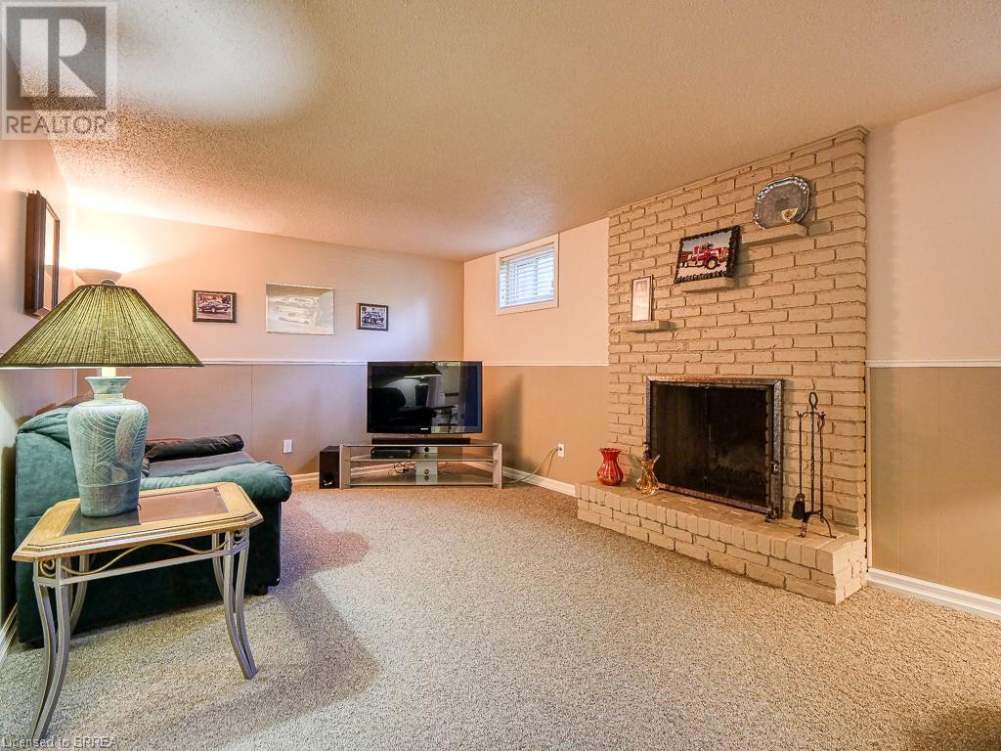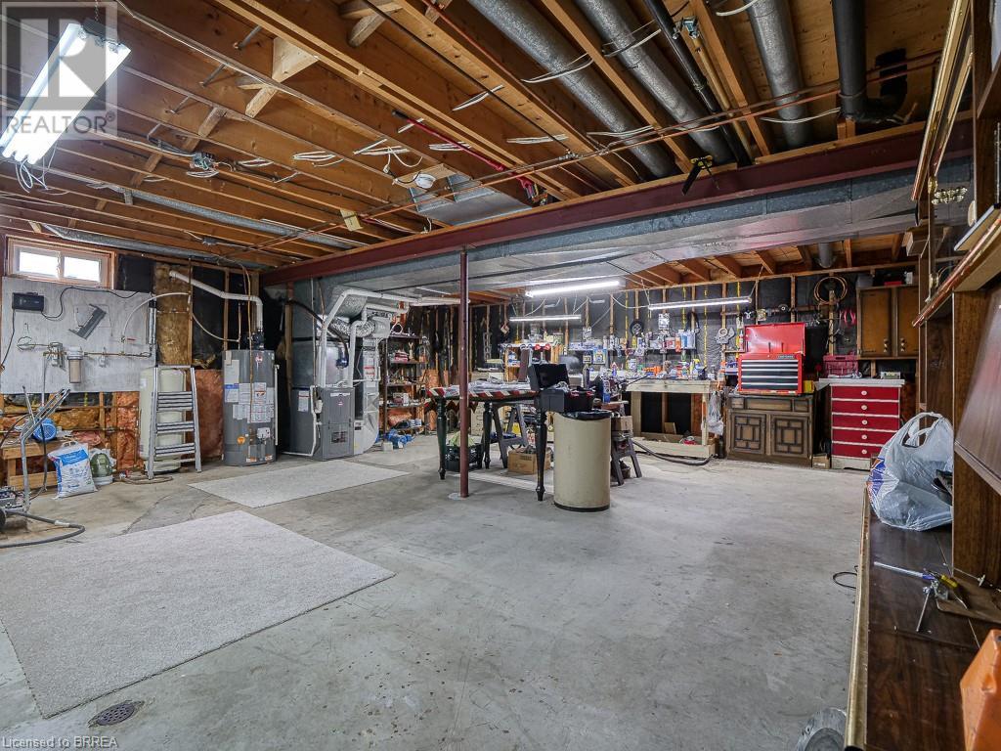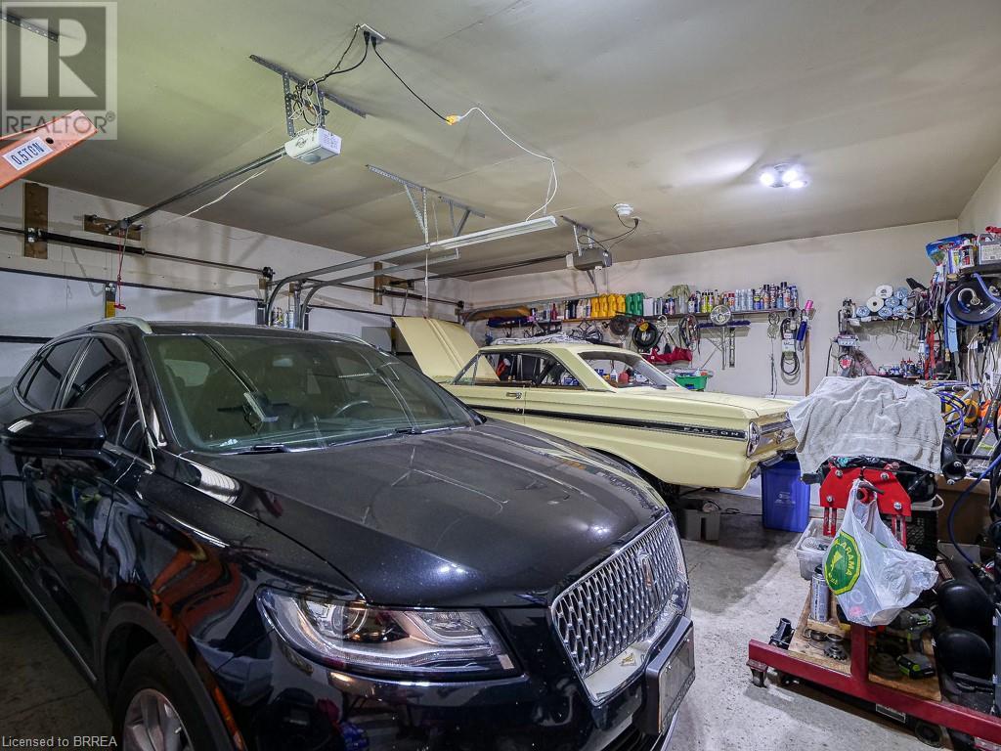3 Bedroom
3 Bathroom
2560 sqft
Bungalow
Fireplace
Central Air Conditioning
Forced Air
Landscaped
$875,000
Welcome to 2362 Slo Pitch Road just outside of Dorchester, Ontario! This 3 Bedroom, 3 bathroom solid brick bungalow boasts almost 1/2 an acre lot. Perfect for a family, hobbyist, or someone looking for a quiet setting, just outside of town with easy access to the Hwy 401. The home has an open concept main floor, large kitchen with a peninsula breakfast area, separate dining room, and 3 main floor bedrooms. Additionally, the property has an attached 2 car garage and separate detached shop with heat/hydro with a car hoist; perfect for a car enthusiast or a business. Off the kitchen find a very private patio overlooking a huge back yard which could easily accommodate an inground swimming pool. The basement is partially finished and includes a recroom with a wood burning fireplace and a bathroom. The majority of the basement is unfinished with great potential for additional bedrooms, in-law suite or additional living space; the sky is the limit! There are many updates including 200 amp breaker panel, roof, furnace, A/C, ultraviolet water filtration system, windows and more! Great location with 4 mins to Dorchester, schools, grocery store, shopping, restaurants, 1 min to Nation renowned Slo Pitch City facility, 15 mins to London and 2 mins to HWY 401 exit. These kinds of properties rarely come up for sale on this street and this one is offered for the first time since 1977. And the icing on the cake is the Sellers offer of up to $100,000 leaseback credit to a potential buyer. Ask your realtor for more information and schedule your viewing today! (id:51992)
Property Details
|
MLS® Number
|
40581135 |
|
Property Type
|
Single Family |
|
Amenities Near By
|
Park, Schools, Shopping |
|
Communication Type
|
High Speed Internet |
|
Community Features
|
Quiet Area, School Bus |
|
Features
|
Paved Driveway, Country Residential |
|
Parking Space Total
|
9 |
|
Structure
|
Workshop, Porch |
Building
|
Bathroom Total
|
3 |
|
Bedrooms Above Ground
|
3 |
|
Bedrooms Total
|
3 |
|
Appliances
|
Dishwasher, Dryer, Refrigerator, Stove, Water Softener, Washer, Microwave Built-in |
|
Architectural Style
|
Bungalow |
|
Basement Development
|
Partially Finished |
|
Basement Type
|
Full (partially Finished) |
|
Constructed Date
|
1977 |
|
Construction Style Attachment
|
Detached |
|
Cooling Type
|
Central Air Conditioning |
|
Exterior Finish
|
Brick |
|
Fireplace Fuel
|
Wood |
|
Fireplace Present
|
Yes |
|
Fireplace Total
|
1 |
|
Fireplace Type
|
Other - See Remarks |
|
Foundation Type
|
Poured Concrete |
|
Half Bath Total
|
1 |
|
Heating Type
|
Forced Air |
|
Stories Total
|
1 |
|
Size Interior
|
2560 Sqft |
|
Type
|
House |
|
Utility Water
|
Well |
Parking
|
Attached Garage
|
|
|
Detached Garage
|
|
Land
|
Access Type
|
Road Access, Highway Access |
|
Acreage
|
No |
|
Land Amenities
|
Park, Schools, Shopping |
|
Landscape Features
|
Landscaped |
|
Sewer
|
Septic System |
|
Size Depth
|
209 Ft |
|
Size Frontage
|
100 Ft |
|
Size Irregular
|
0.48 |
|
Size Total
|
0.48 Ac|under 1/2 Acre |
|
Size Total Text
|
0.48 Ac|under 1/2 Acre |
|
Zoning Description
|
A |
Rooms
| Level |
Type |
Length |
Width |
Dimensions |
|
Basement |
Other |
|
|
24'0'' x 18'0'' |
|
Basement |
2pc Bathroom |
|
|
Measurements not available |
|
Basement |
Recreation Room |
|
|
14'0'' x 9'0'' |
|
Main Level |
Bedroom |
|
|
12'0'' x 10'0'' |
|
Main Level |
Bedroom |
|
|
12'0'' x 10'0'' |
|
Main Level |
Full Bathroom |
|
|
Measurements not available |
|
Main Level |
Primary Bedroom |
|
|
14'0'' x 12'0'' |
|
Main Level |
4pc Bathroom |
|
|
Measurements not available |
|
Main Level |
Kitchen/dining Room |
|
|
18'0'' x 10'0'' |
|
Main Level |
Living Room |
|
|
13'0'' x 12'0'' |
Utilities
|
Electricity
|
Available |
|
Natural Gas
|
Available |
|
Telephone
|
Available |






















