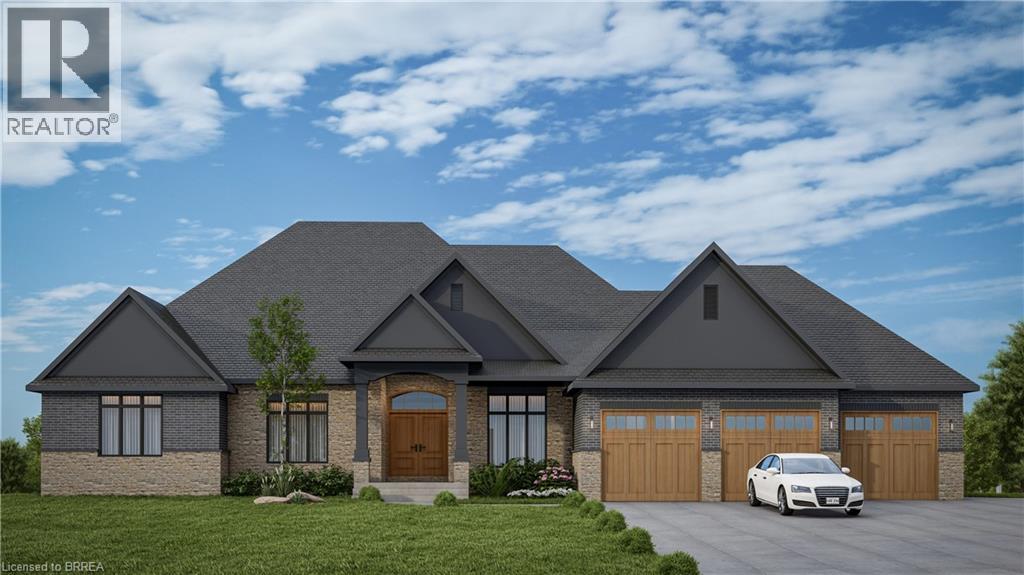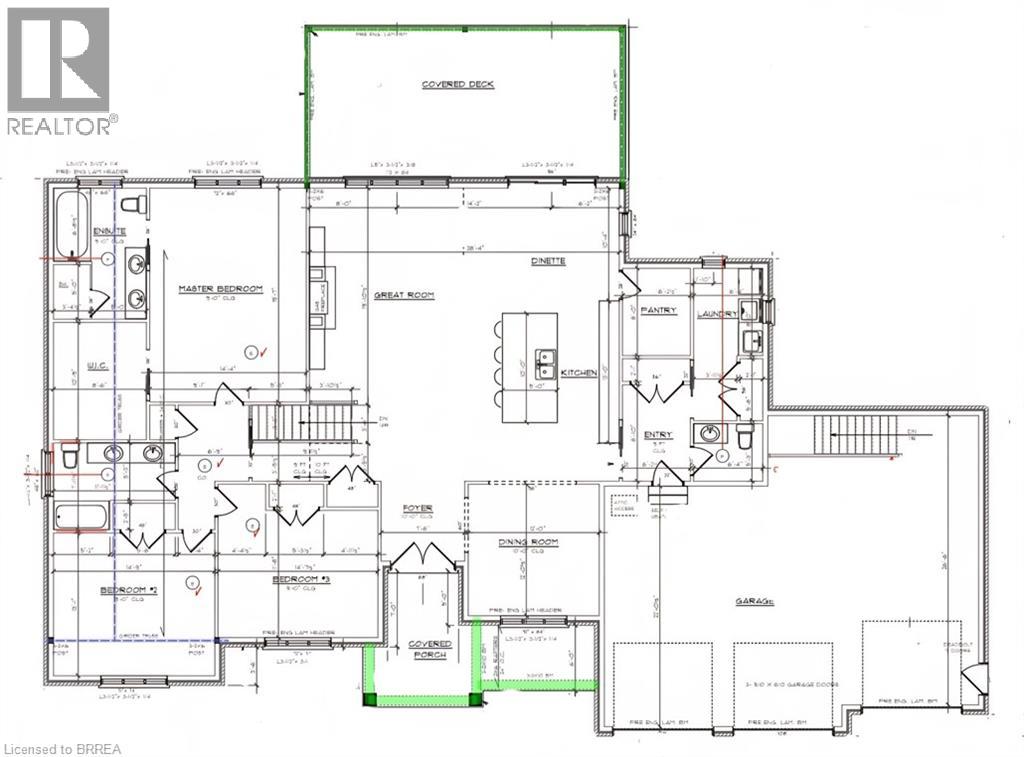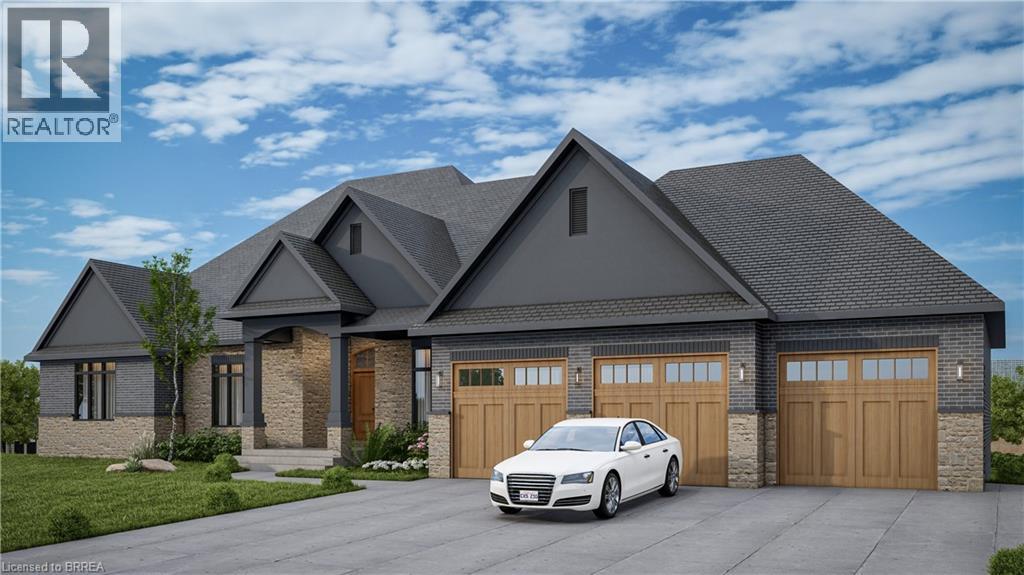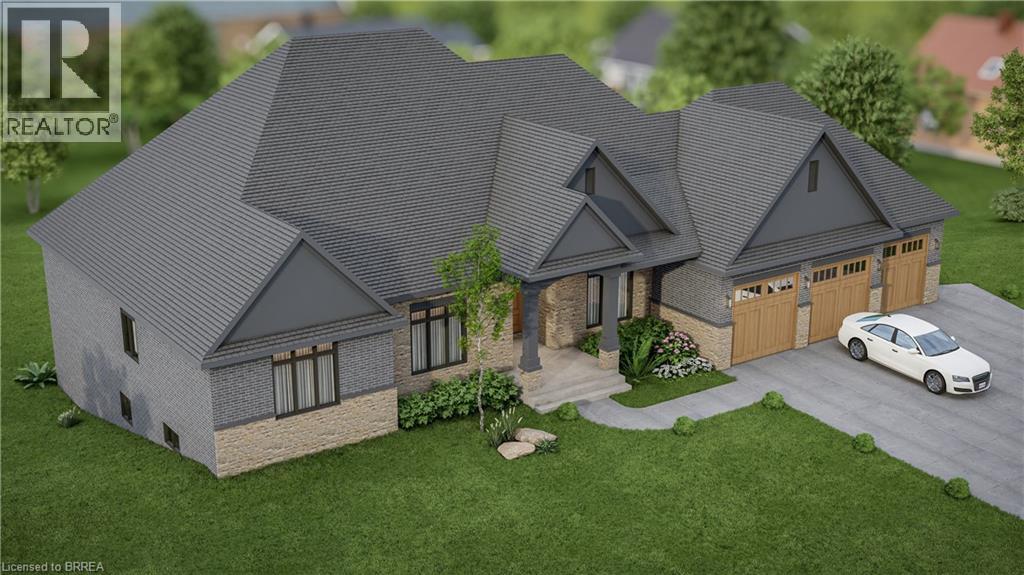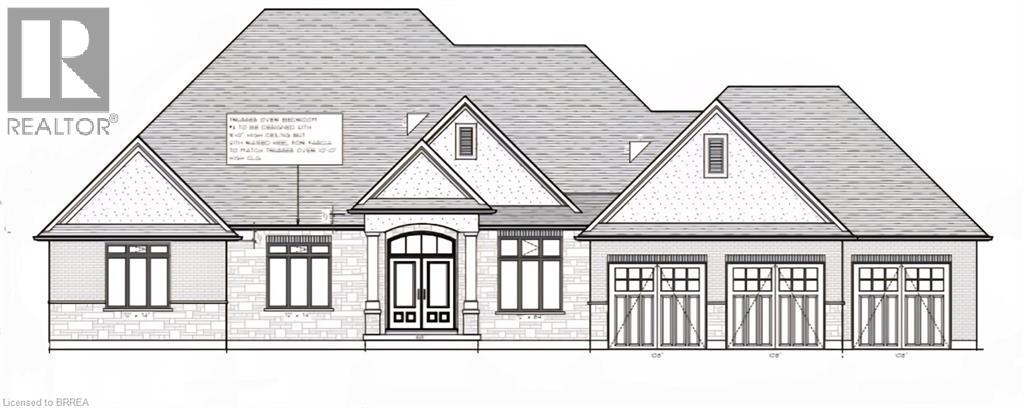3 Bedroom
3 Bathroom
2519 sqft
Bungalow
Central Air Conditioning
Forced Air
$1,794,900
TO BE BUILT ESTATE BUNGALOW! This immaculate bungalow is to be situated on a large 3/4 acre flat lot in the beautiful village of Oakland. With over 2500 square feet this home boasts 3 large bedrooms and 2-1/2 bathrooms. The open concept entertaining area boasts cathedral ceilings and is sure to wow with engineered hardwood throughout as well as a beautiful gas fireplace completed with culture stone. Other features include an oak staircase with oak handrail and wrought-iron spindles, high-end cabinetry with quartz countertops, large covered back deck as well as an oversized garage for the people with larger vehicles (or just wanting extra storage space). Other lots and plans available as well as customization of plans. Salesperson is related to Seller. (id:51992)
Property Details
|
MLS® Number
|
40760615 |
|
Property Type
|
Single Family |
|
Amenities Near By
|
Playground |
|
Features
|
Crushed Stone Driveway, Country Residential, Sump Pump, Automatic Garage Door Opener |
|
Parking Space Total
|
10 |
|
Structure
|
Porch |
Building
|
Bathroom Total
|
3 |
|
Bedrooms Above Ground
|
3 |
|
Bedrooms Total
|
3 |
|
Appliances
|
Water Softener, Garage Door Opener |
|
Architectural Style
|
Bungalow |
|
Basement Development
|
Unfinished |
|
Basement Type
|
Full (unfinished) |
|
Construction Style Attachment
|
Detached |
|
Cooling Type
|
Central Air Conditioning |
|
Exterior Finish
|
Brick, Vinyl Siding |
|
Foundation Type
|
Poured Concrete |
|
Half Bath Total
|
1 |
|
Heating Fuel
|
Natural Gas |
|
Heating Type
|
Forced Air |
|
Stories Total
|
1 |
|
Size Interior
|
2519 Sqft |
|
Type
|
House |
|
Utility Water
|
Well |
Parking
Land
|
Access Type
|
Road Access |
|
Acreage
|
No |
|
Land Amenities
|
Playground |
|
Sewer
|
Septic System |
|
Size Frontage
|
144 Ft |
|
Size Total Text
|
1/2 - 1.99 Acres |
|
Zoning Description
|
Sr |
Rooms
| Level |
Type |
Length |
Width |
Dimensions |
|
Main Level |
4pc Bathroom |
|
|
Measurements not available |
|
Main Level |
Bedroom |
|
|
13'1'' x 14'9'' |
|
Main Level |
Bedroom |
|
|
11'8'' x 14'7'' |
|
Main Level |
Full Bathroom |
|
|
Measurements not available |
|
Main Level |
Primary Bedroom |
|
|
19'7'' x 14'4'' |
|
Main Level |
Laundry Room |
|
|
13'8'' x 6'4'' |
|
Main Level |
2pc Bathroom |
|
|
Measurements not available |
|
Main Level |
Dining Room |
|
|
12'0'' x 12'0'' |
|
Main Level |
Great Room |
|
|
19'10'' x 16'4'' |
|
Main Level |
Pantry |
|
|
8'0'' x 6'2'' |
|
Main Level |
Kitchen/dining Room |
|
|
23'4'' x 12'0'' |

