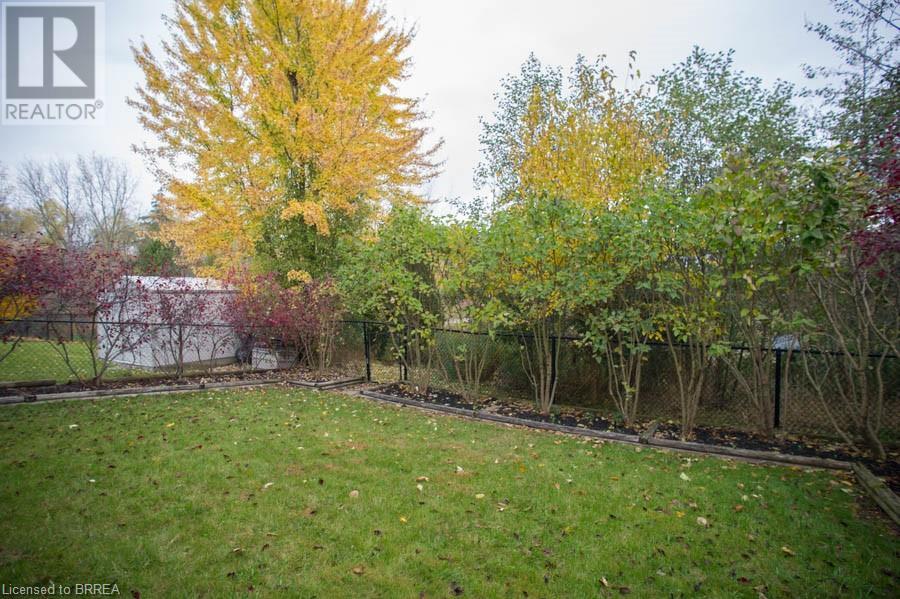3 Bedroom
2 Bathroom
2124 sqft
Bungalow
Central Air Conditioning
Forced Air
$798,000
Location, Location, Location! Welcome home to 24 Bricker Court - a beautiful bungalow in the family friendly neighbourhood of West Brant. This adorable home offers 2+1 bedrooms, 2 full bathrooms, an attached single car garage, a walk-out basement and is located on a quiet court! This prime location features a serene pond behind the home, offering complete privacy with no rear neighbours, and is just steps away from scenic trails. Step inside your bright foyer with access to your garage. The living room & dining room combination is welcoming with a large window and plenty of room for entertaining guests. Steps away is a well-appointed kitchen, offering dinette space, ample cupboard and counter space and sliding doors to a large back deck, the perfect place to enjoy your morning coffee. A bright and spacious primary bedroom is not far away with double closets. Another nice sized bedroom and 4-piece bathroom completes the main floor. Downstairs you'll find even more room to stretch out and enjoy! This basement features a spacious recreation room with a walk-out to the backyard. The basement also offers a third large bedroom and 4-piece bathroom. The basement is complete with the utility room/ storage room and a large laundry room with a second door to the backyard. This is one you will not want to miss! (id:51992)
Property Details
|
MLS® Number
|
40667044 |
|
Property Type
|
Single Family |
|
Amenities Near By
|
Park, Playground, Schools, Shopping |
|
Community Features
|
Quiet Area |
|
Equipment Type
|
Water Heater |
|
Features
|
Paved Driveway, Sump Pump |
|
Parking Space Total
|
5 |
|
Rental Equipment Type
|
Water Heater |
|
Structure
|
Shed |
Building
|
Bathroom Total
|
2 |
|
Bedrooms Above Ground
|
2 |
|
Bedrooms Below Ground
|
1 |
|
Bedrooms Total
|
3 |
|
Appliances
|
Stove, Water Softener |
|
Architectural Style
|
Bungalow |
|
Basement Development
|
Finished |
|
Basement Type
|
Full (finished) |
|
Constructed Date
|
2006 |
|
Construction Style Attachment
|
Detached |
|
Cooling Type
|
Central Air Conditioning |
|
Exterior Finish
|
Brick |
|
Fire Protection
|
Smoke Detectors |
|
Foundation Type
|
Poured Concrete |
|
Heating Fuel
|
Natural Gas |
|
Heating Type
|
Forced Air |
|
Stories Total
|
1 |
|
Size Interior
|
2124 Sqft |
|
Type
|
House |
|
Utility Water
|
Municipal Water |
Parking
Land
|
Access Type
|
Road Access |
|
Acreage
|
No |
|
Fence Type
|
Fence |
|
Land Amenities
|
Park, Playground, Schools, Shopping |
|
Sewer
|
Municipal Sewage System |
|
Size Depth
|
106 Ft |
|
Size Frontage
|
40 Ft |
|
Size Total Text
|
Under 1/2 Acre |
|
Zoning Description
|
Os3, R1c |
Rooms
| Level |
Type |
Length |
Width |
Dimensions |
|
Basement |
4pc Bathroom |
|
|
Measurements not available |
|
Basement |
Recreation Room |
|
|
23'10'' x 15'3'' |
|
Basement |
Laundry Room |
|
|
13'7'' x 10'10'' |
|
Basement |
Bedroom |
|
|
12'3'' x 10'0'' |
|
Main Level |
Bedroom |
|
|
12'5'' x 10'3'' |
|
Main Level |
4pc Bathroom |
|
|
Measurements not available |
|
Main Level |
Primary Bedroom |
|
|
15'3'' x 14'11'' |
|
Main Level |
Eat In Kitchen |
|
|
15'8'' x 14'1'' |
|
Main Level |
Living Room/dining Room |
|
|
21'1'' x 11'3'' |


































