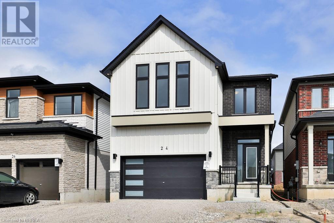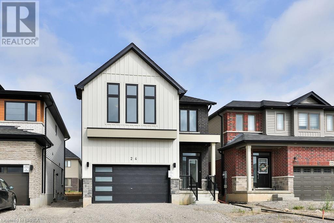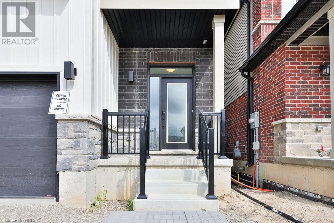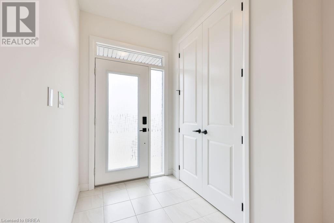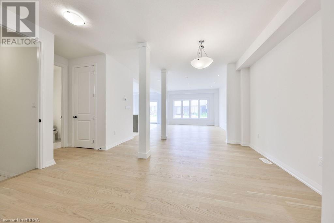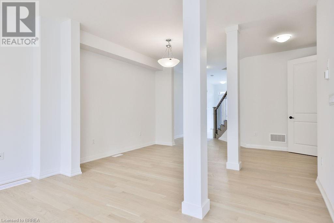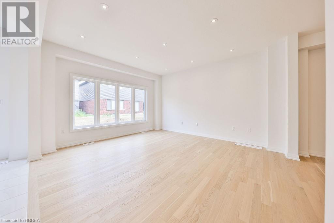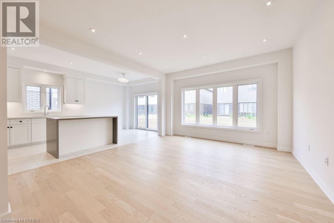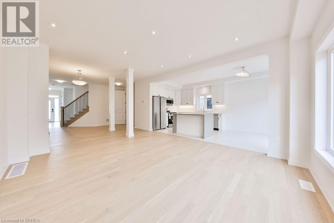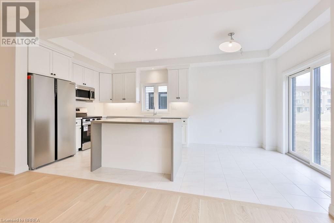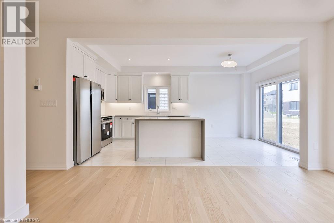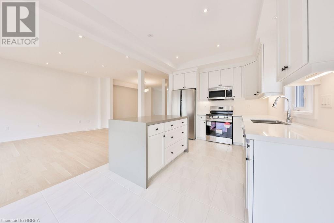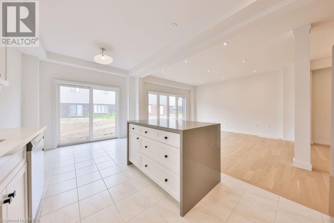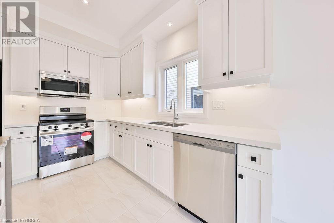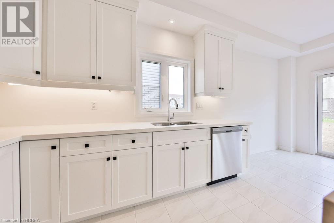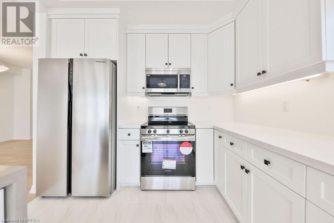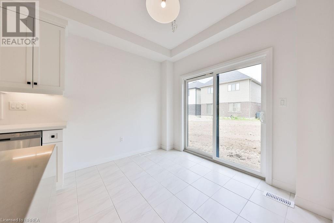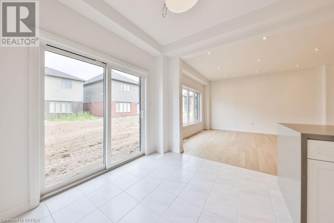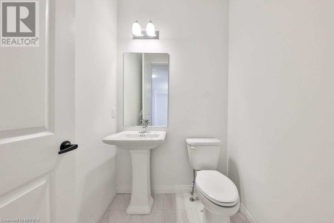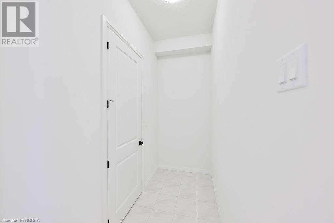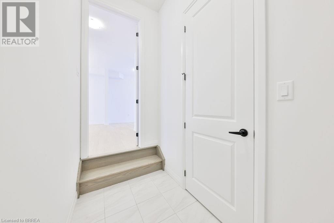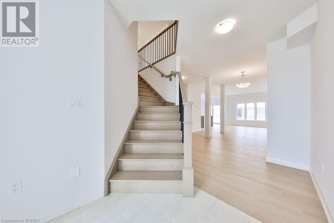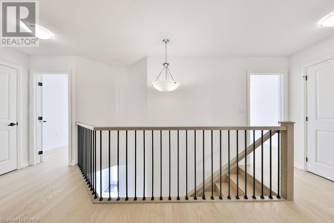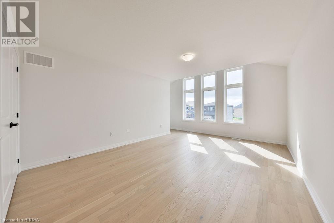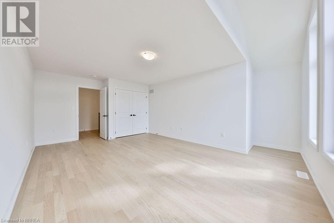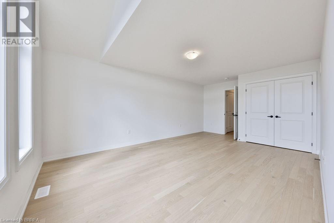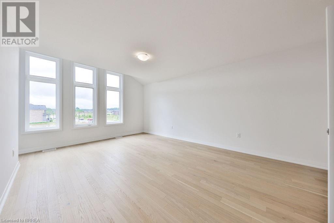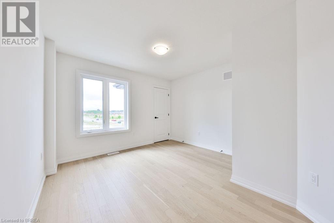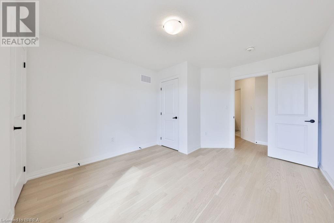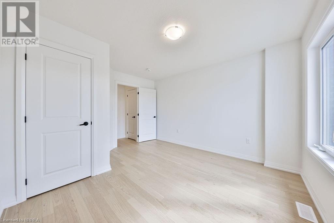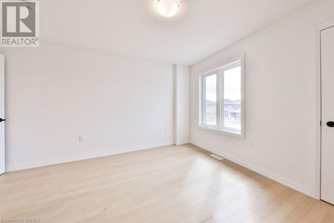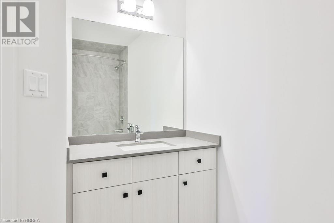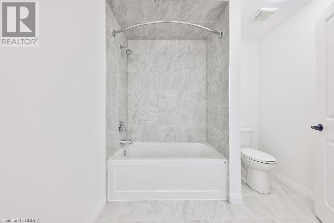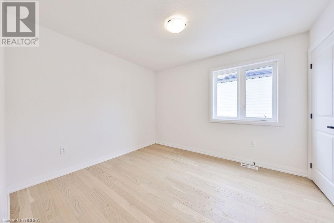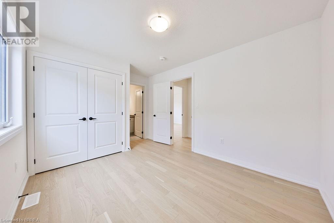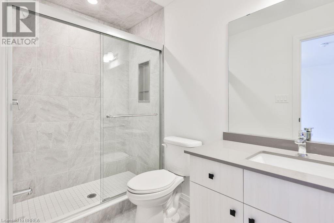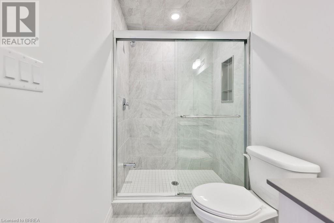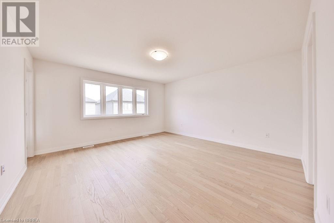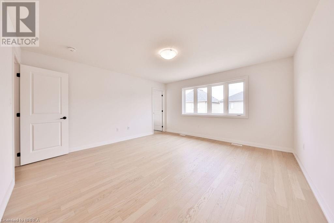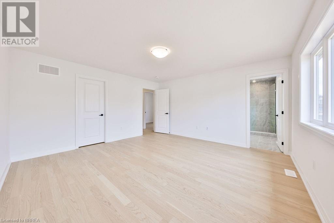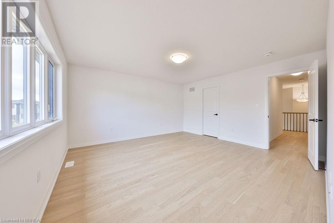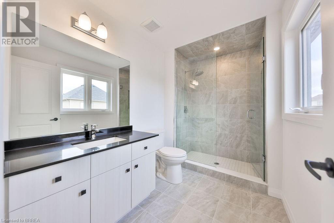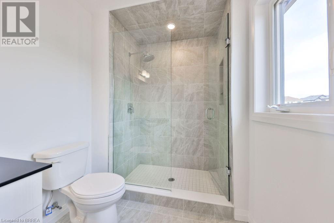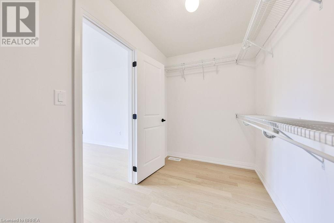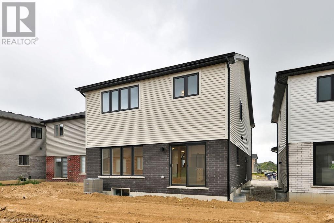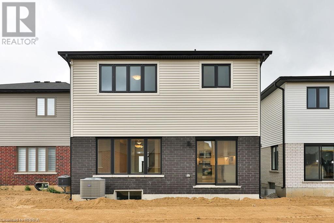4 Bedroom
4 Bathroom
2304 sqft
2 Level
Central Air Conditioning
Forced Air
$2,850 Monthly
Experience luxury living in this brand-new, upper-level rental that's never been lived in before. With four spacious bedrooms, four beautifully designed bathrooms, and an open-concept layout, this home is perfect for modern living. It features high-end finishes and top-quality appliances, with no detail overlooked in the upgrades. Tenants are responsible for 70% of utilities. If you're looking for a sleek, contemporary space to call home, this one is a must-see! (id:51992)
Property Details
|
MLS® Number
|
40680247 |
|
Property Type
|
Single Family |
|
Amenities Near By
|
Park, Playground, Public Transit, Schools, Shopping |
|
Community Features
|
Community Centre |
|
Features
|
Paved Driveway, Sump Pump |
|
Parking Space Total
|
2 |
|
Structure
|
Porch |
Building
|
Bathroom Total
|
4 |
|
Bedrooms Above Ground
|
4 |
|
Bedrooms Total
|
4 |
|
Appliances
|
Dryer, Microwave, Refrigerator, Stove, Washer, Microwave Built-in, Hood Fan |
|
Architectural Style
|
2 Level |
|
Basement Type
|
None |
|
Constructed Date
|
2023 |
|
Construction Style Attachment
|
Detached |
|
Cooling Type
|
Central Air Conditioning |
|
Exterior Finish
|
Stucco, Vinyl Siding |
|
Fire Protection
|
Smoke Detectors |
|
Foundation Type
|
Poured Concrete |
|
Half Bath Total
|
1 |
|
Heating Fuel
|
Natural Gas |
|
Heating Type
|
Forced Air |
|
Stories Total
|
2 |
|
Size Interior
|
2304 Sqft |
|
Type
|
House |
|
Utility Water
|
Municipal Water |
Parking
Land
|
Access Type
|
Highway Access |
|
Acreage
|
No |
|
Land Amenities
|
Park, Playground, Public Transit, Schools, Shopping |
|
Sewer
|
Municipal Sewage System |
|
Size Depth
|
99 Ft |
|
Size Frontage
|
33 Ft |
|
Size Total Text
|
Under 1/2 Acre |
|
Zoning Description
|
Plr |
Rooms
| Level |
Type |
Length |
Width |
Dimensions |
|
Second Level |
Primary Bedroom |
|
|
14'7'' x 15'0'' |
|
Second Level |
Bedroom |
|
|
11'7'' x 13'7'' |
|
Second Level |
Bedroom |
|
|
12'10'' x 17'10'' |
|
Second Level |
Bedroom |
|
|
9'10'' x 11'7'' |
|
Second Level |
4pc Bathroom |
|
|
Measurements not available |
|
Second Level |
4pc Bathroom |
|
|
Measurements not available |
|
Main Level |
2pc Bathroom |
|
|
Measurements not available |
|
Main Level |
4pc Bathroom |
|
|
Measurements not available |
|
Main Level |
Breakfast |
|
|
9'2'' x 9'9'' |
|
Main Level |
Dining Room |
|
|
9'5'' x 10'6'' |
|
Main Level |
Living Room |
|
|
16'0'' x 13'8'' |
|
Main Level |
Kitchen |
|
|
9'9'' x 10'3'' |


