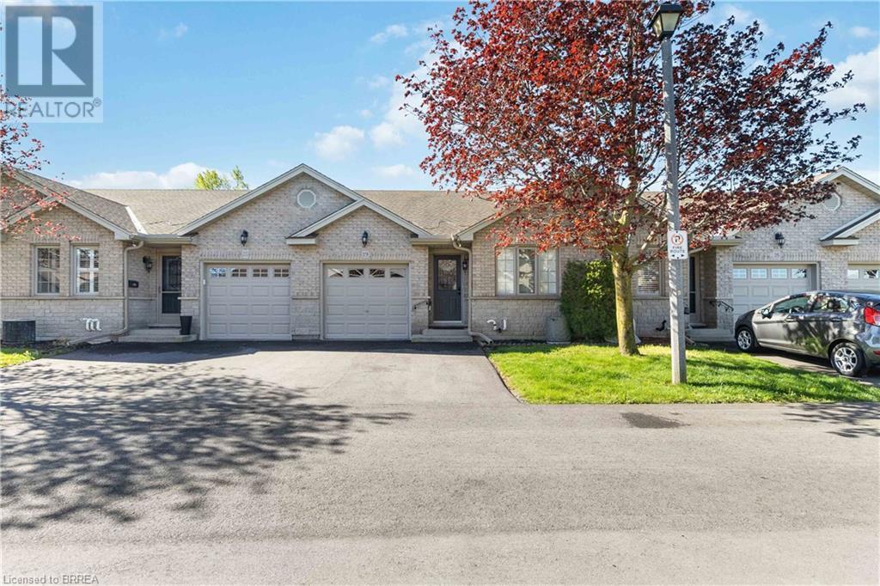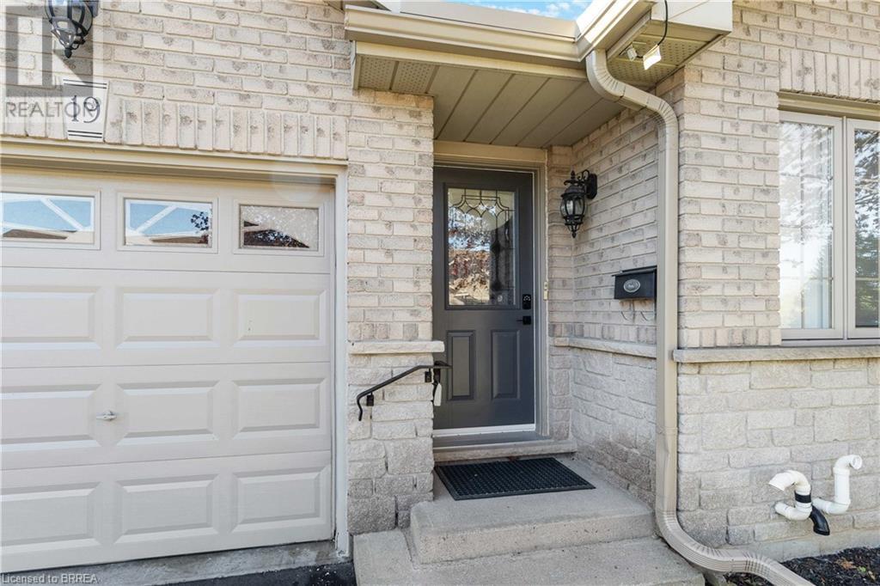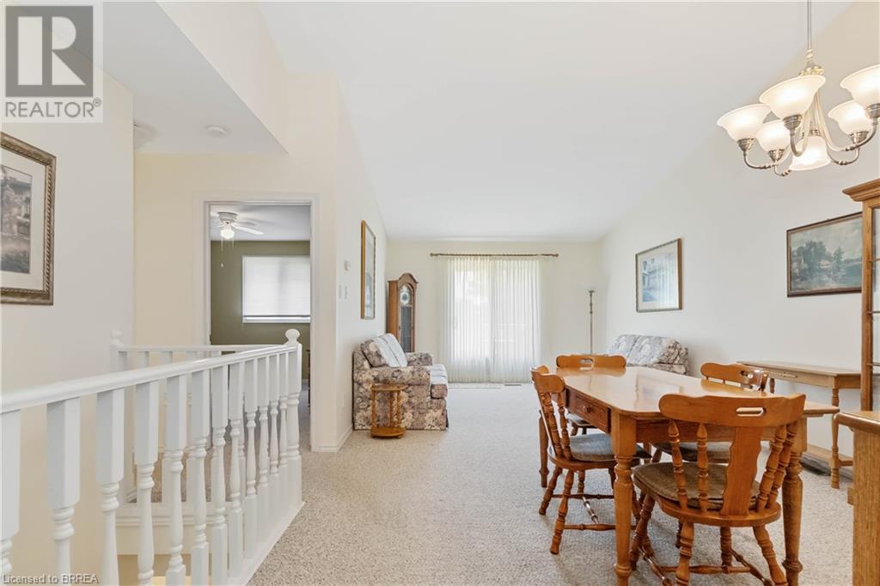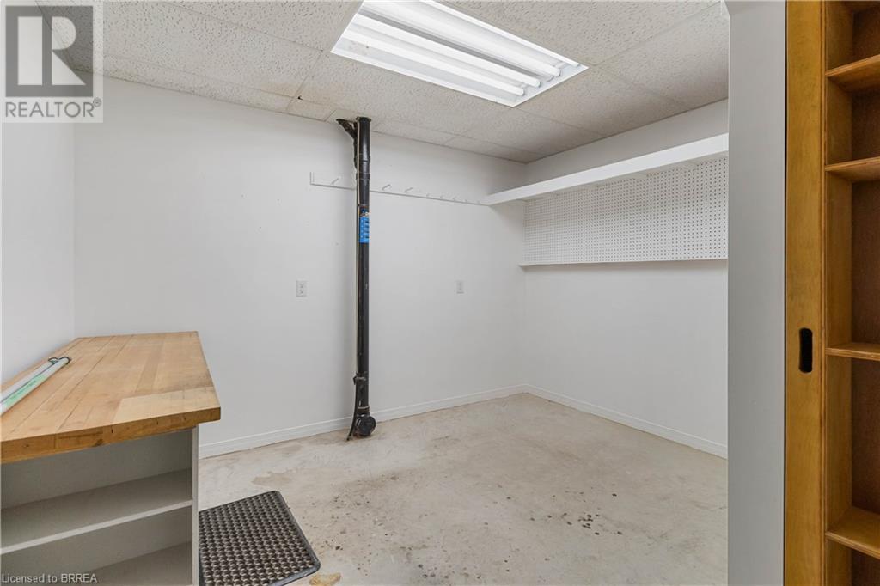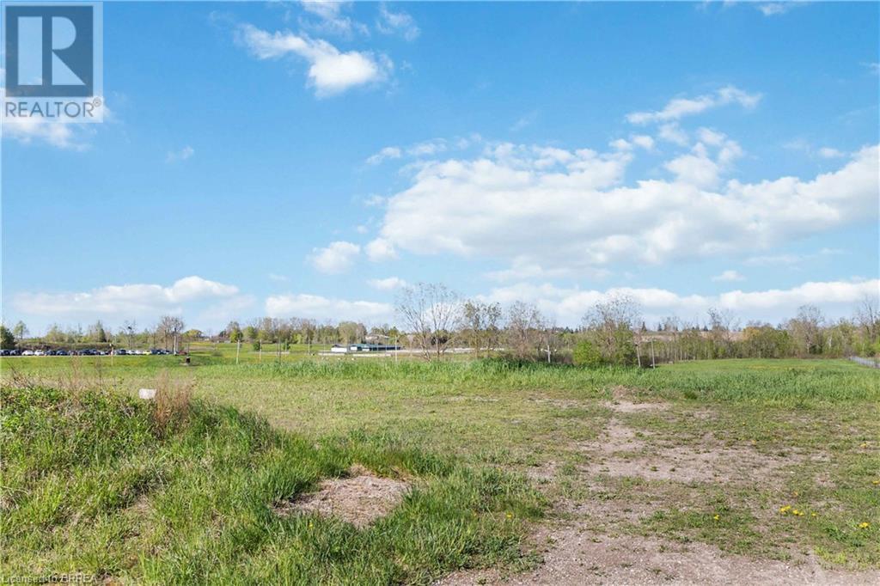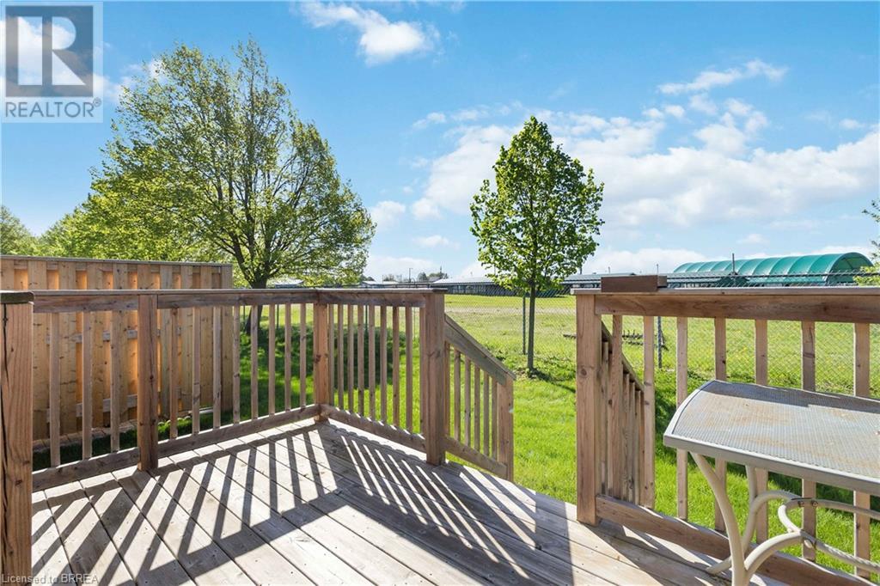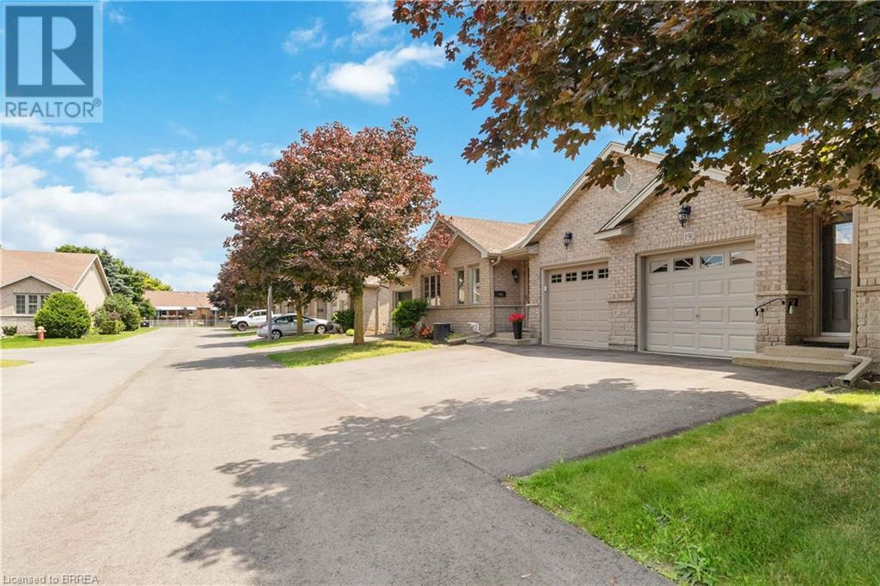$624,900Maintenance, Insurance, Landscaping, Property Management, Parking
$385.76 Monthly
Maintenance, Insurance, Landscaping, Property Management, Parking
$385.76 MonthlyWelcome to a truly 'turn-key' single floor living Bungalow Condo in a family friendly neighbourhood in the city with the backyard overlooking the open spaces of the Paris Fairgrounds. Truly this is one of the premium locations in a quiet, friendly complex. A true turnkey, low maintenance place to live featuring a spacious 3 piece bath with walk in shower and main floor laundry with open concept kitchen, living & dining areas. The single car garage has a garage door opener with remote and also features inside entry to the unit with close proximity to the kitchen - great convenience! The lower level features a finished rec room with warm and comfortable carpet and a gas fireplace. The rest of the basement features a 2nd washroom with walk in shower, a bedroom, a large room that has previously been used as a woodshop/workshop and all of the updated mechanicals including a newer high efficiency gas furnace, central vac and an abundance of storage space. This clean, friendly, quiet and well kept condo complex is located close to a long list of amenities - not the least of which is unparalleled highway access for the commuter but also within walking distance to downtown Paris, named 'Canada's Prettiest Town' along the banks of the Grand River with quaint shops, excellent health care options, great places to dine and be entertained... quite an impressive list! (id:51992)
Property Details
| MLS® Number | 40671824 |
| Property Type | Single Family |
| Amenities Near By | Airport, Golf Nearby, Hospital, Park, Place Of Worship, Playground, Public Transit, Schools, Shopping |
| Community Features | Quiet Area, Community Centre, School Bus |
| Equipment Type | Water Heater |
| Features | Cul-de-sac, Balcony, Automatic Garage Door Opener |
| Parking Space Total | 1 |
| Rental Equipment Type | Water Heater |
Building
| Bathroom Total | 2 |
| Bedrooms Above Ground | 2 |
| Bedrooms Below Ground | 1 |
| Bedrooms Total | 3 |
| Appliances | Central Vacuum, Dryer, Microwave, Refrigerator, Stove, Washer, Hood Fan, Window Coverings, Garage Door Opener |
| Architectural Style | Bungalow |
| Basement Development | Finished |
| Basement Type | Full (finished) |
| Constructed Date | 1999 |
| Construction Style Attachment | Attached |
| Cooling Type | Central Air Conditioning |
| Exterior Finish | Brick |
| Fireplace Present | Yes |
| Fireplace Total | 1 |
| Foundation Type | Poured Concrete |
| Heating Fuel | Natural Gas |
| Heating Type | Forced Air |
| Stories Total | 1 |
| Size Interior | 1959 Sqft |
| Type | Row / Townhouse |
| Utility Water | Municipal Water, Unknown |
Parking
| Attached Garage |
Land
| Access Type | Highway Access, Highway Nearby |
| Acreage | No |
| Land Amenities | Airport, Golf Nearby, Hospital, Park, Place Of Worship, Playground, Public Transit, Schools, Shopping |
| Landscape Features | Landscaped |
| Sewer | Municipal Sewage System |
| Size Total Text | Unknown |
| Zoning Description | R1 |
Rooms
| Level | Type | Length | Width | Dimensions |
|---|---|---|---|---|
| Lower Level | Other | 11'2'' x 8'2'' | ||
| Lower Level | Storage | 14'10'' x 12'10'' | ||
| Lower Level | Recreation Room | 28'11'' x 11'10'' | ||
| Lower Level | Bedroom | 13'1'' x 11'7'' | ||
| Lower Level | 3pc Bathroom | 7'5'' x 7'5'' | ||
| Main Level | Laundry Room | 7'10'' x 5'5'' | ||
| Main Level | Living Room | 12'6'' x 12'0'' | ||
| Main Level | Foyer | 27'7'' x 4'6'' | ||
| Main Level | Bedroom | 12'3'' x 8'10'' | ||
| Main Level | 4pc Bathroom | 7'8'' x 8'1'' | ||
| Main Level | Primary Bedroom | 12'10'' x 11'4'' | ||
| Main Level | Kitchen | 11'11'' x 9'1'' | ||
| Main Level | Dining Room | 12'6'' x 12'0'' |


