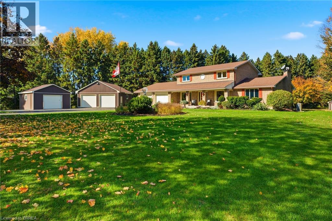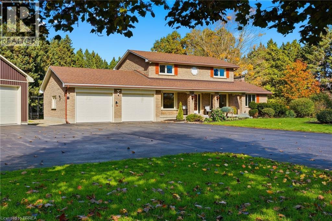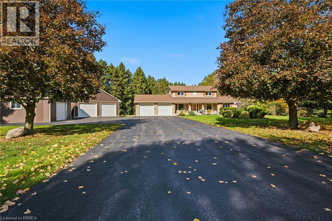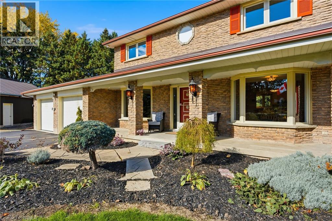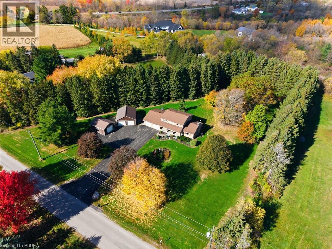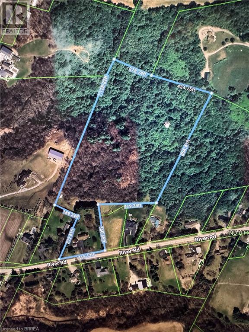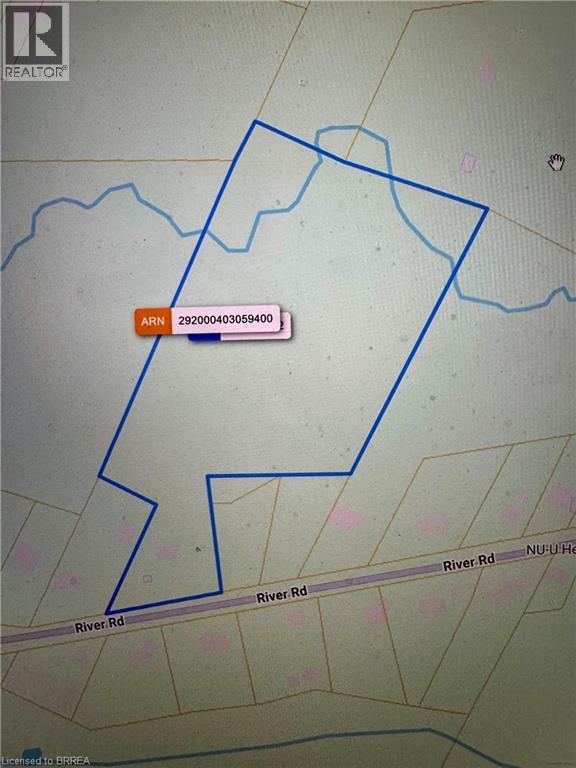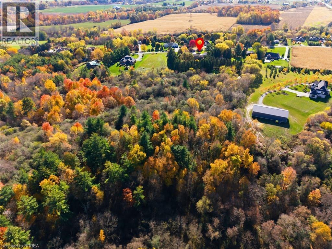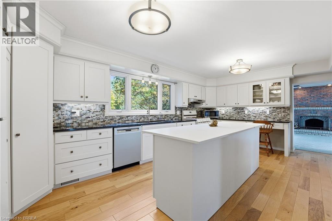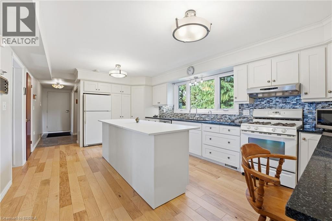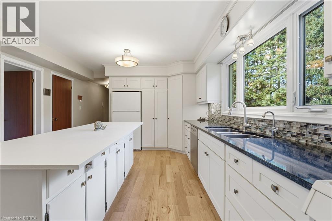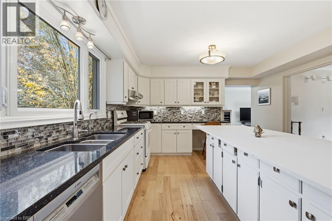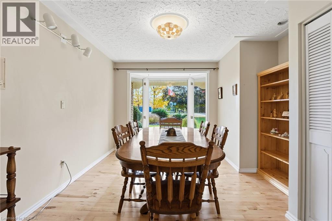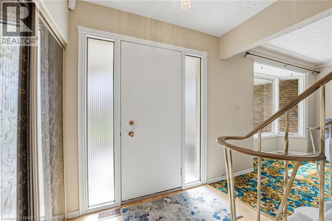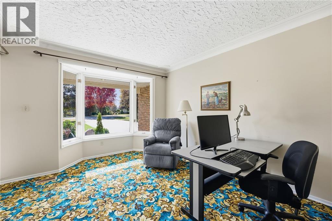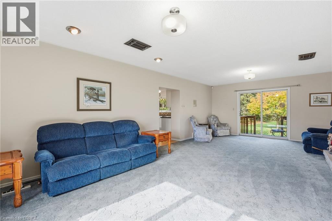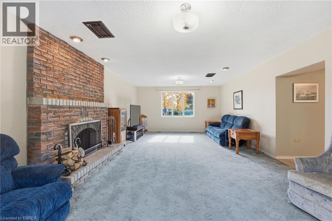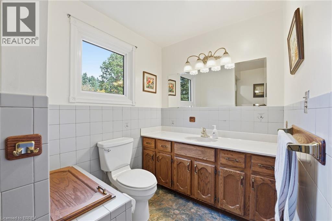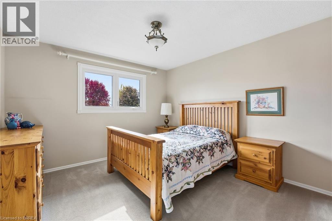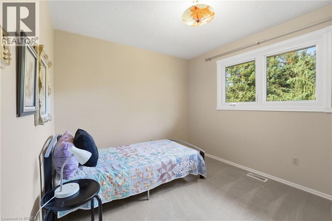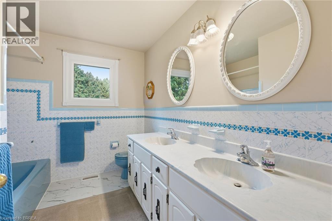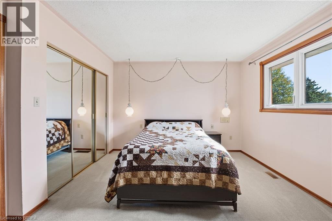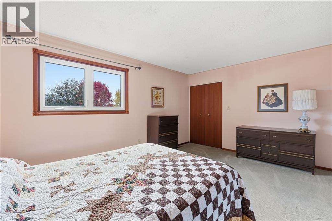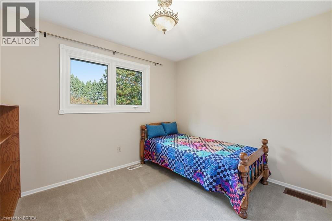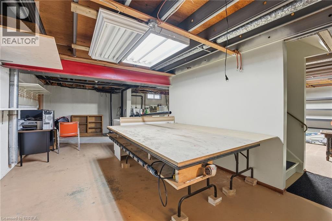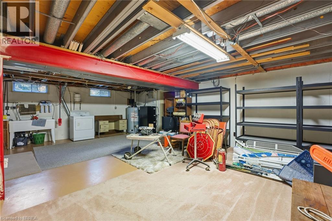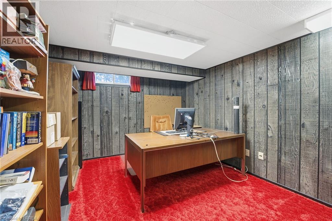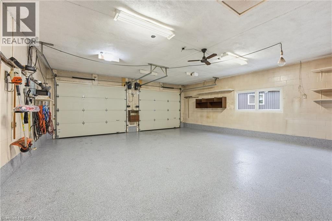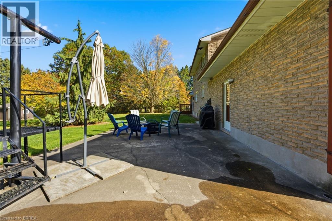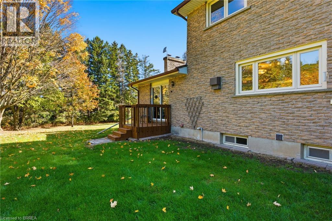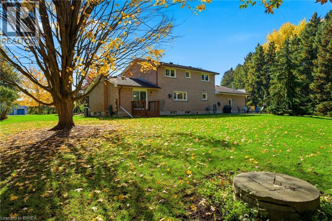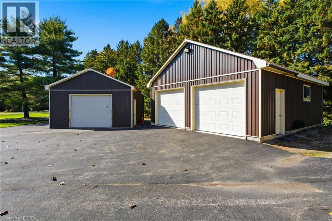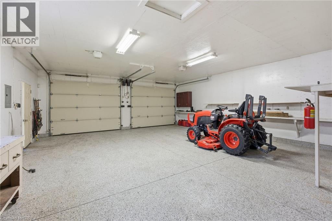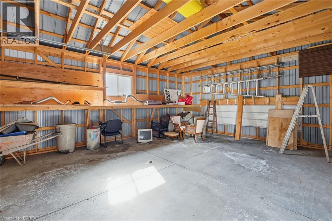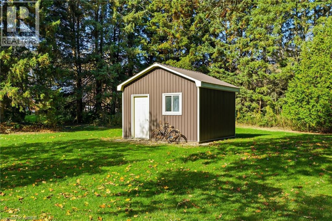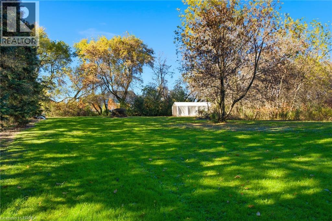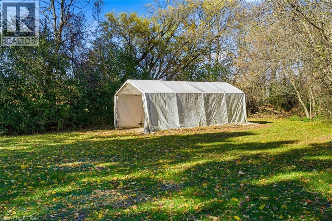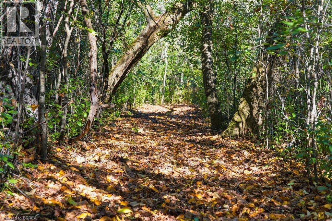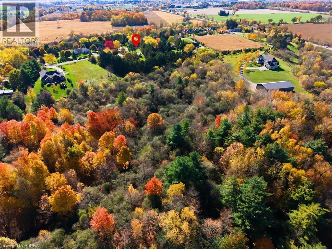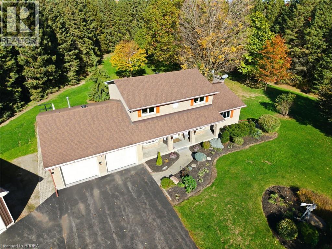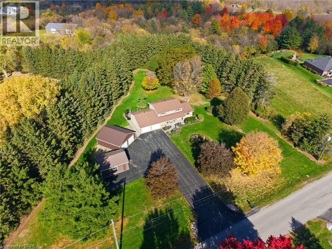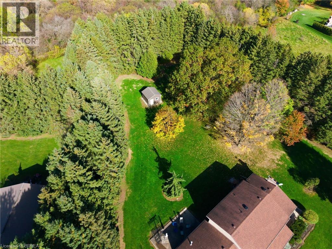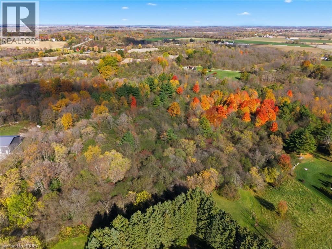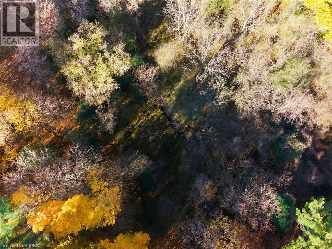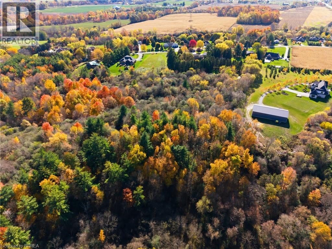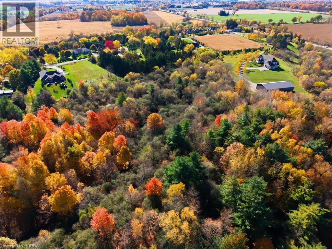4 Bedroom
3 Bathroom
2296 sqft
2 Level
Fireplace
Central Air Conditioning
Forced Air
Acreage
$1,599,900
Welcome to 24 River Road, Brantford. Rare offering! Nestled on a picturesque 17.56-acre ravine lot surrounded by mature trees and custom-built homes, this charming two-storey family residence offers 2,296 sq. ft. of living space above grade with 4 bedrooms and 2.5 bathrooms. Set back from the road in a peaceful, established area, the property features impressive amenities for both living and leisure, including two shops (a 700 sq. ft. heated shop with epoxy floors and a 500 sq. ft. secondary shop) plus an attached 883 sq. ft. heated garage with epoxy floors and a separate entrance to the basement. There is also another outbuilding in the backyard with large rear door. Numerous updates ensure comfort and peace of mind, including vinyl windows (except the front two), a new furnace and A/C (2021), a beautifully renovated kitchen with stone countertops, custom cabinetry, and hardwood flooring, as well as a roof replaced within the last 10 years. Experience the ultimate in privacy and serenity at this truly generational property, perfect for family living in a natural, tranquil setting. (id:51992)
Property Details
|
MLS® Number
|
40779917 |
|
Property Type
|
Single Family |
|
Community Features
|
Quiet Area |
|
Features
|
Ravine, Country Residential |
|
Parking Space Total
|
14 |
|
Structure
|
Workshop, Shed |
Building
|
Bathroom Total
|
3 |
|
Bedrooms Above Ground
|
4 |
|
Bedrooms Total
|
4 |
|
Appliances
|
Dishwasher, Dryer, Microwave, Refrigerator, Washer, Window Coverings |
|
Architectural Style
|
2 Level |
|
Basement Development
|
Partially Finished |
|
Basement Type
|
Full (partially Finished) |
|
Constructed Date
|
1974 |
|
Construction Style Attachment
|
Detached |
|
Cooling Type
|
Central Air Conditioning |
|
Exterior Finish
|
Brick, Brick Veneer |
|
Fireplace Fuel
|
Wood |
|
Fireplace Present
|
Yes |
|
Fireplace Total
|
1 |
|
Fireplace Type
|
Other - See Remarks |
|
Foundation Type
|
Poured Concrete |
|
Half Bath Total
|
1 |
|
Heating Type
|
Forced Air |
|
Stories Total
|
2 |
|
Size Interior
|
2296 Sqft |
|
Type
|
House |
|
Utility Water
|
Drilled Well, Dug Well |
Parking
|
Attached Garage
|
|
|
Detached Garage
|
|
Land
|
Acreage
|
Yes |
|
Sewer
|
Septic System |
|
Size Depth
|
1129 Ft |
|
Size Frontage
|
355 Ft |
|
Size Irregular
|
17.56 |
|
Size Total
|
17.56 Ac|10 - 24.99 Acres |
|
Size Total Text
|
17.56 Ac|10 - 24.99 Acres |
|
Zoning Description
|
Ru,h |
Rooms
| Level |
Type |
Length |
Width |
Dimensions |
|
Second Level |
Primary Bedroom |
|
|
16'0'' x 11'5'' |
|
Second Level |
Bedroom |
|
|
10'10'' x 9'7'' |
|
Second Level |
4pc Bathroom |
|
|
8'2'' x 9'7'' |
|
Second Level |
Bedroom |
|
|
11'11'' x 9'6'' |
|
Second Level |
Bedroom |
|
|
11'8'' x 11'5'' |
|
Basement |
2pc Bathroom |
|
|
Measurements not available |
|
Basement |
Utility Room |
|
|
15'3'' x 15'2'' |
|
Basement |
Storage |
|
|
31'9'' x 5'10'' |
|
Basement |
Other |
|
|
31'9'' x 26'5'' |
|
Main Level |
Porch |
|
|
19'7'' x 15'3'' |
|
Main Level |
Other |
|
|
24'9'' x 32'4'' |
|
Main Level |
5pc Bathroom |
|
|
9'11'' x 8'10'' |
|
Main Level |
Pantry |
|
|
3'5'' x 3'1'' |
|
Main Level |
Kitchen |
|
|
21'6'' x 12'10'' |
|
Main Level |
Family Room |
|
|
15'3'' x 26'2'' |
|
Main Level |
Dining Room |
|
|
12'3'' x 14'8'' |
|
Main Level |
Living Room |
|
|
19'2'' x 14'9'' |

