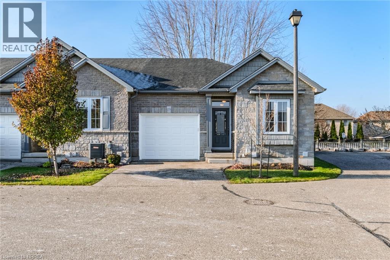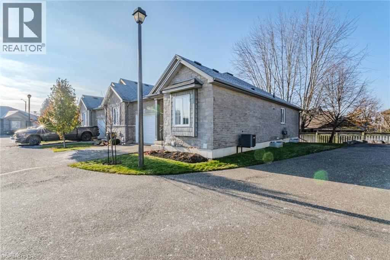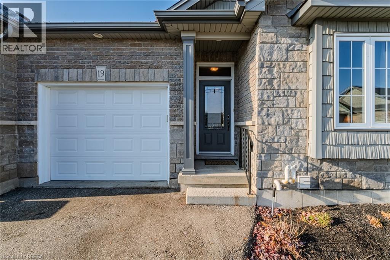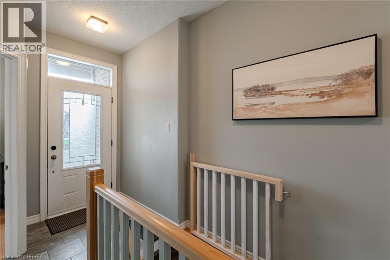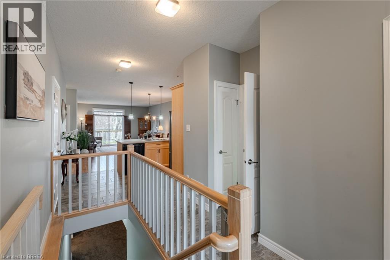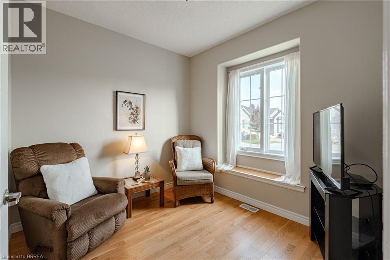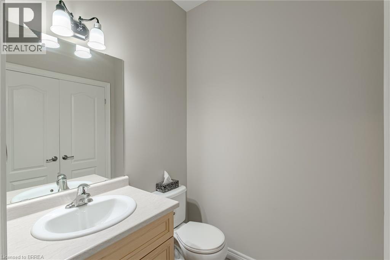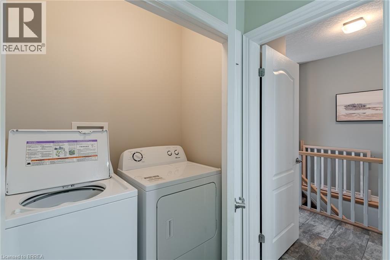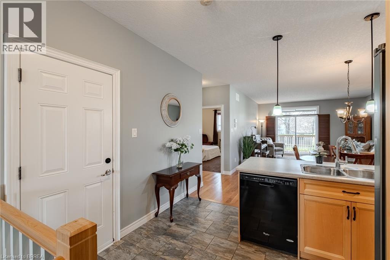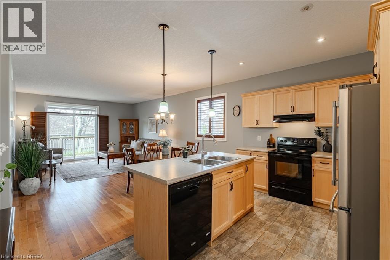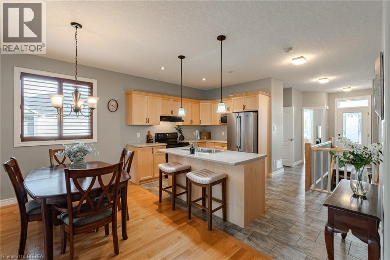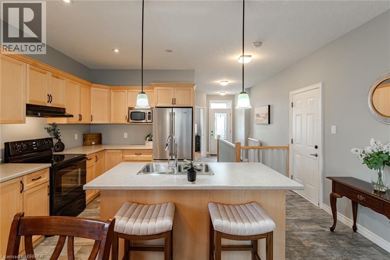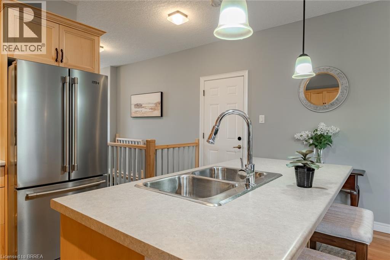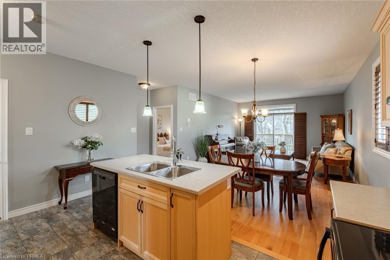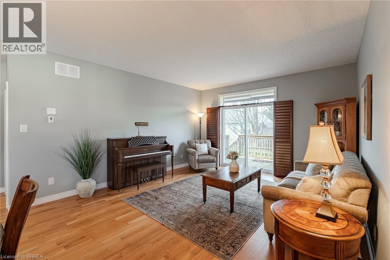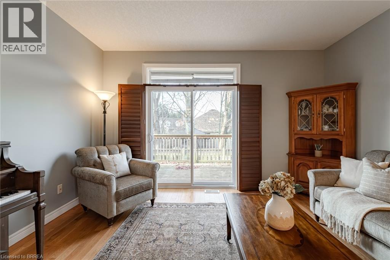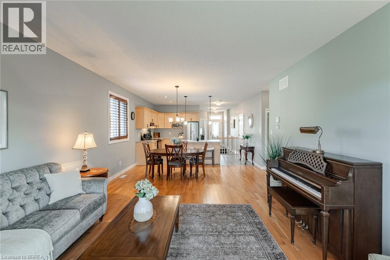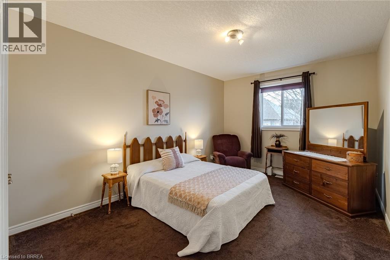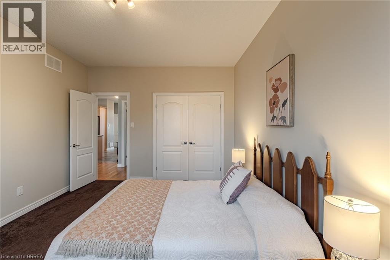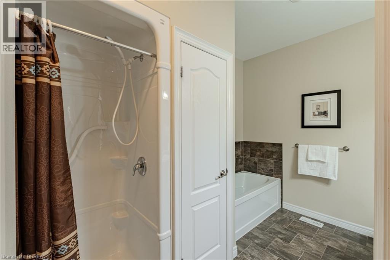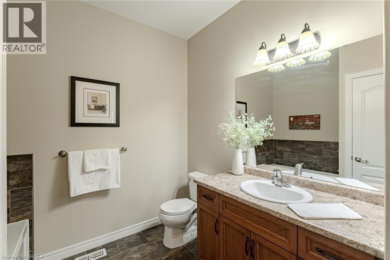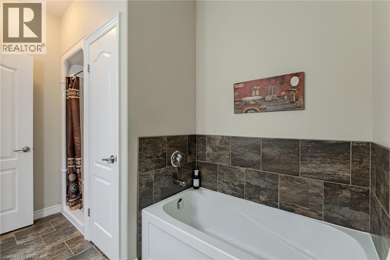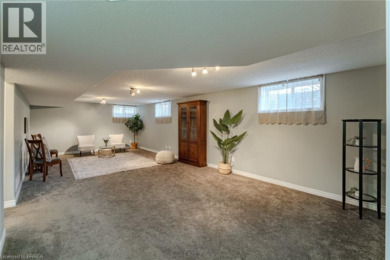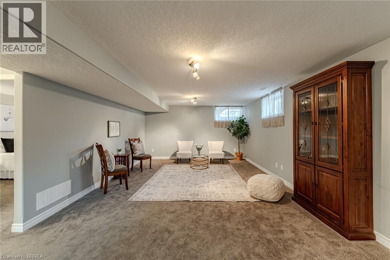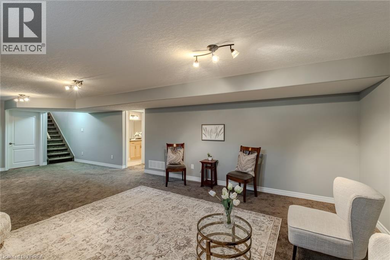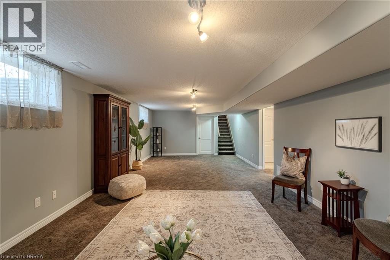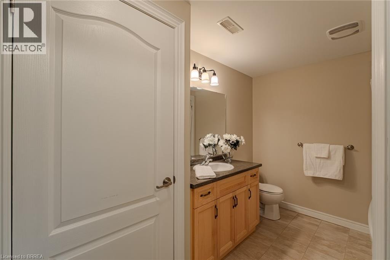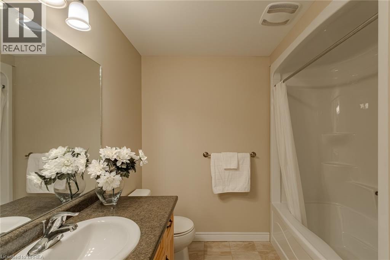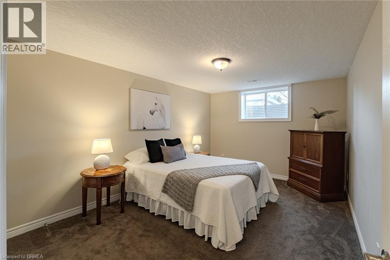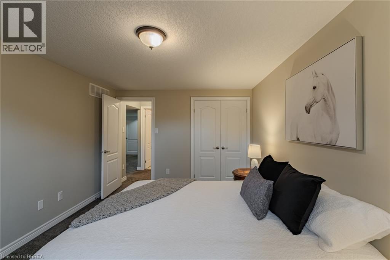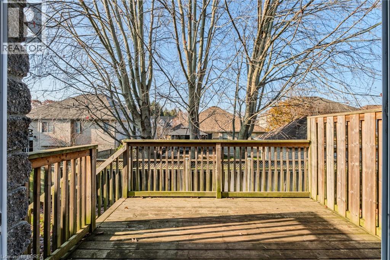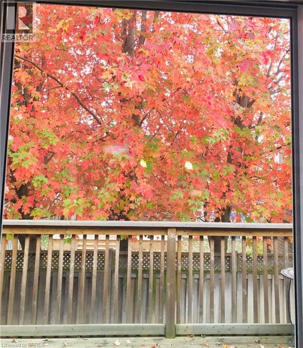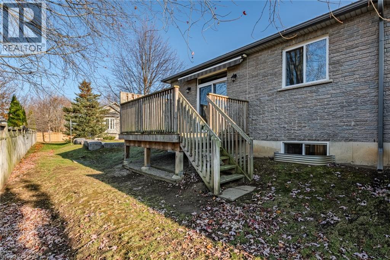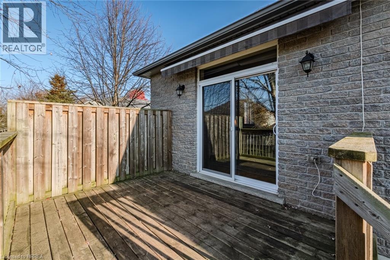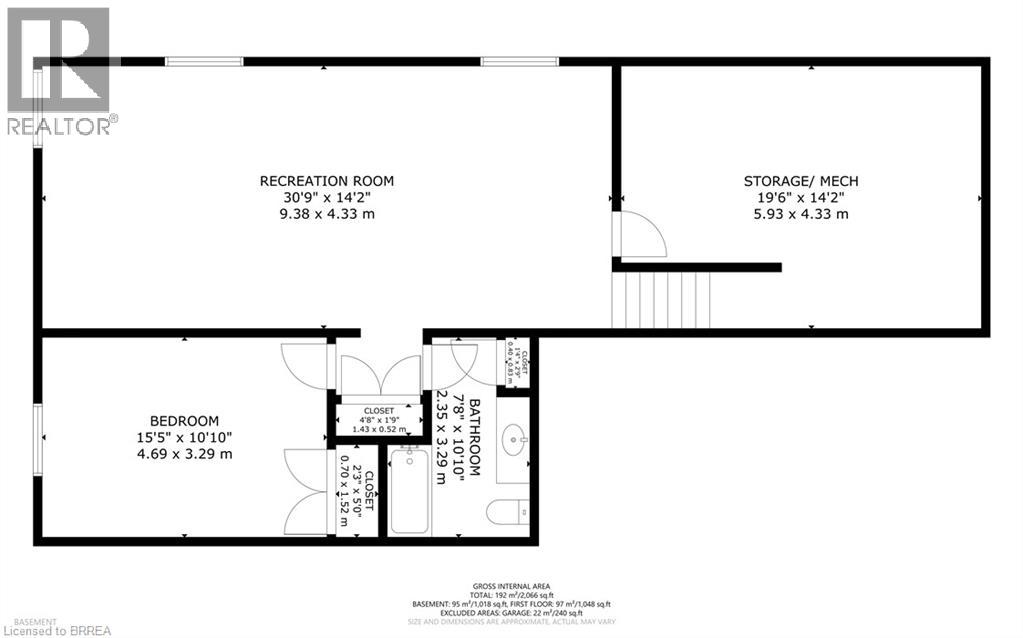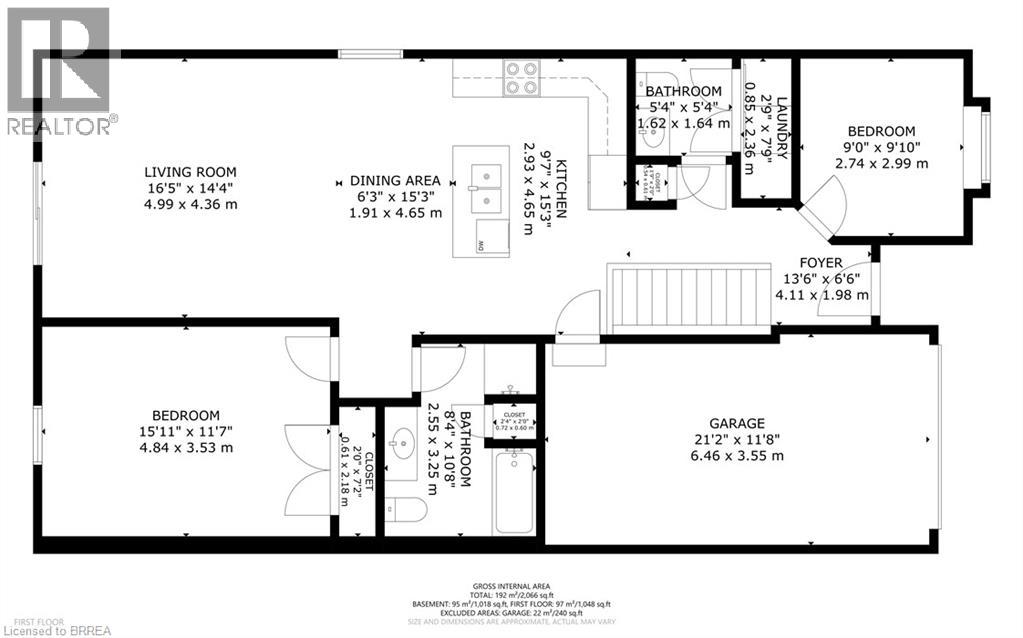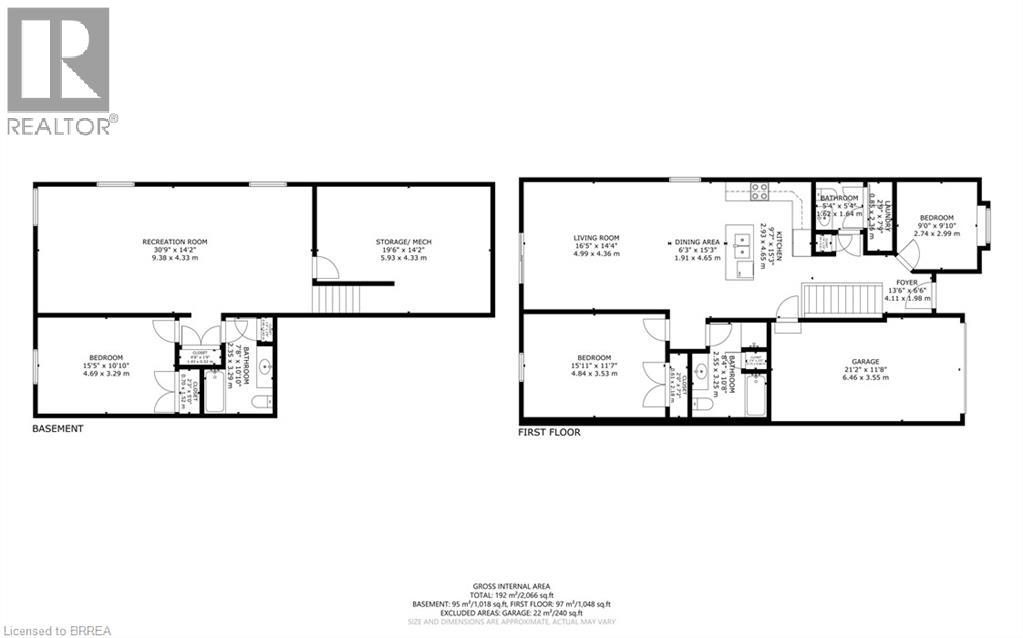3 Bedroom
3 Bathroom
2066 sqft
Bungalow
Central Air Conditioning
Forced Air
Lawn Sprinkler
$634,900Maintenance, Insurance, Landscaping, Parking
$460.67 Monthly
This beautifully maintained end-unit Fairfield model bungalow was built by Pinevest Homes. Situated in a quiet, friendly condominium community, the move in ready home features comfortable main-floor living with thoughtful design throughout. A spacious foyer with ceramic tile leads to a versatile room with hardwood flooring, the perfect spot for a bedroom, office, den, or hobby space—and nearby is a 2-piece bath with convenient main floor laundry nook. The open-concept main level includes a bright, airy kitchen with ceramic floors, rich wood cabinetry, centre island, & recessed lighting. Flowing seamlessly into the living/dining area are gleaming hardwood floors, custom California shutters, & abundant natural light that fills the space. A glass door opens to a private deck with electric awning, offering a serene spot for relaxing, shaded by mature maple trees that provide both beauty and privacy. The spacious primary bedroom boasts a double closet & plush broadloom flooring. A few steps away is a 4-piece bath featuring a separate shower & soaker tub for ultimate relaxation. Direct access to the attached single-car garage from this level enhances everyday convenience. The finished lower level further expands the living space with a large recreation room ideal for family gatherings or movie nights, an additional bedroom, 4-piece bath, & a utility/storage room that adds practical functionality. Additional highlights include 9-foot ceilings, newer shingles, high-efficiency furnace, and new refrigerator. Spotlessly maintained this home provides exceptional value, comfort, and functionality in a sought-after, well-managed complex community. Ideally situated just minutes from vibrant downtown Paris—and close to amenities, highway access, schools, & shopping—this home offers an exceptional mix of comfort, quality, & convenience. Don’t miss the opportunity to enjoy a relaxed, move-in-ready lifestyle in one of the community’s most peaceful and well-established neighbourhoods. (id:51992)
Property Details
|
MLS® Number
|
40788222 |
|
Property Type
|
Single Family |
|
Amenities Near By
|
Hospital, Schools, Shopping |
|
Community Features
|
Quiet Area |
|
Equipment Type
|
Water Heater |
|
Features
|
Paved Driveway, Sump Pump, Automatic Garage Door Opener |
|
Parking Space Total
|
2 |
|
Rental Equipment Type
|
Water Heater |
|
Structure
|
Porch |
Building
|
Bathroom Total
|
3 |
|
Bedrooms Above Ground
|
2 |
|
Bedrooms Below Ground
|
1 |
|
Bedrooms Total
|
3 |
|
Appliances
|
Dishwasher, Dryer, Microwave, Refrigerator, Stove, Water Softener, Washer, Window Coverings, Garage Door Opener |
|
Architectural Style
|
Bungalow |
|
Basement Development
|
Finished |
|
Basement Type
|
Full (finished) |
|
Constructed Date
|
2014 |
|
Construction Style Attachment
|
Attached |
|
Cooling Type
|
Central Air Conditioning |
|
Exterior Finish
|
Brick Veneer, Other, Stone |
|
Fixture
|
Ceiling Fans |
|
Half Bath Total
|
1 |
|
Heating Fuel
|
Natural Gas |
|
Heating Type
|
Forced Air |
|
Stories Total
|
1 |
|
Size Interior
|
2066 Sqft |
|
Type
|
Row / Townhouse |
|
Utility Water
|
Municipal Water |
Parking
Land
|
Access Type
|
Road Access, Highway Nearby |
|
Acreage
|
No |
|
Fence Type
|
Partially Fenced |
|
Land Amenities
|
Hospital, Schools, Shopping |
|
Landscape Features
|
Lawn Sprinkler |
|
Sewer
|
Municipal Sewage System |
|
Size Total Text
|
Under 1/2 Acre |
|
Zoning Description
|
Rm2 |
Rooms
| Level |
Type |
Length |
Width |
Dimensions |
|
Basement |
Utility Room |
|
|
19'6'' x 14'2'' |
|
Basement |
Bedroom |
|
|
15'5'' x 10'10'' |
|
Basement |
4pc Bathroom |
|
|
10'10'' x 7'8'' |
|
Basement |
Recreation Room |
|
|
30'9'' x 14'2'' |
|
Main Level |
Foyer |
|
|
13'6'' x 6'6'' |
|
Main Level |
4pc Bathroom |
|
|
10'8'' x 8'4'' |
|
Main Level |
Primary Bedroom |
|
|
15'11'' x 11'7'' |
|
Main Level |
Living Room |
|
|
16'5'' x 14'4'' |
|
Main Level |
Dining Room |
|
|
15'3'' x 6'3'' |
|
Main Level |
Kitchen |
|
|
15'3'' x 9'7'' |
|
Main Level |
Laundry Room |
|
|
7'9'' x 2'9'' |
|
Main Level |
2pc Bathroom |
|
|
5'4'' x 5'4'' |
|
Main Level |
Bedroom |
|
|
9'10'' x 9'0'' |

