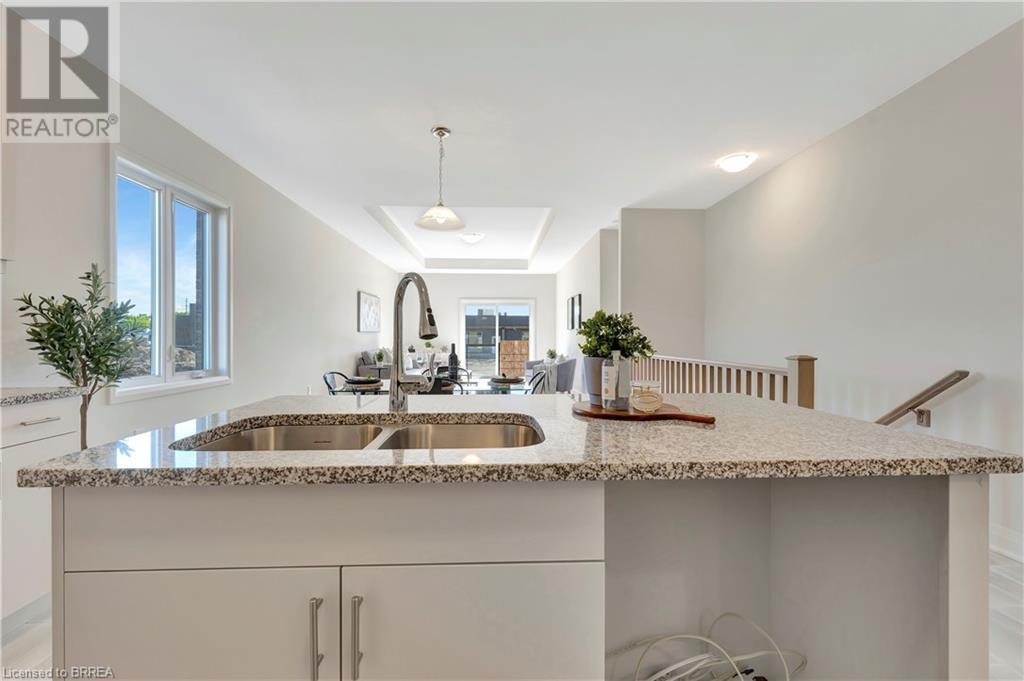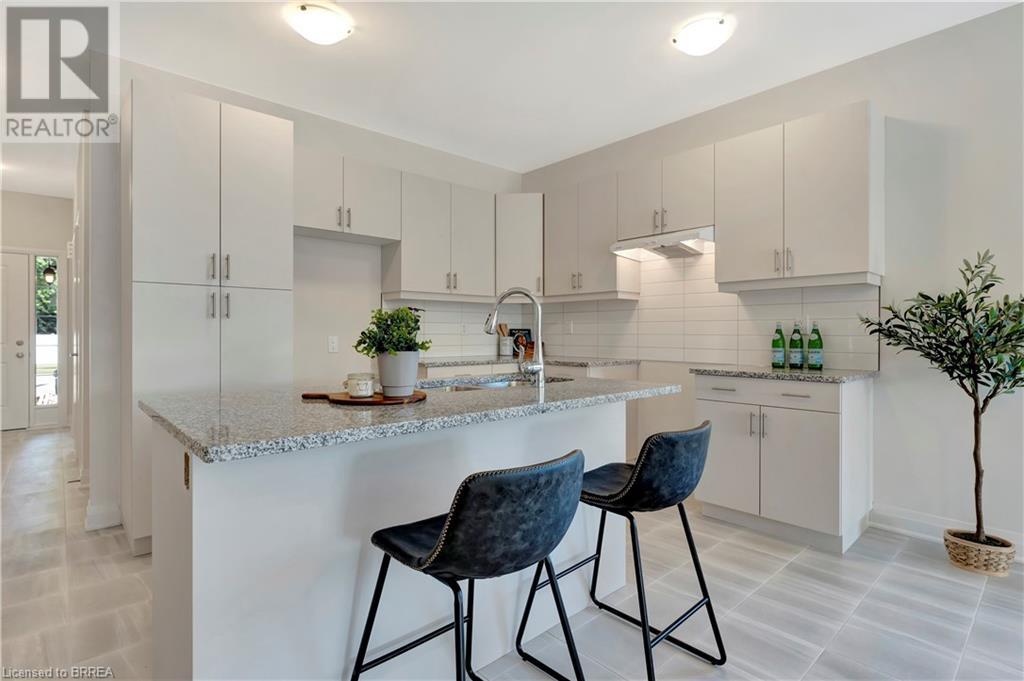2 Bedroom
2 Bathroom
1430 sqft
Bungalow
Central Air Conditioning
Forced Air
$609,999
Your dream of owning a brand new home in Thamesford has just become a reality! This generously sized, beautifully designed end-unit bungalow townhouse is situated in a vibrant community and awaits your personal touches. (Please note that all photos are of the model home and are for illustration purposes only.) (id:51992)
Open House
This property has open houses!
November
24
Sunday
Starts at:
1:00 pm
Ends at:3:00 pm
Please come to Unit 230 model home and we will take you through the other two units (240 & 248).
Property Details
| MLS® Number | 40630937 |
| Property Type | Single Family |
| Amenities Near By | Park, Playground, Schools |
| Community Features | Quiet Area, Community Centre |
| Parking Space Total | 3 |
Building
| Bathroom Total | 2 |
| Bedrooms Above Ground | 2 |
| Bedrooms Total | 2 |
| Architectural Style | Bungalow |
| Basement Development | Unfinished |
| Basement Type | Full (unfinished) |
| Construction Style Attachment | Attached |
| Cooling Type | Central Air Conditioning |
| Exterior Finish | Brick, Stone, Vinyl Siding |
| Heating Type | Forced Air |
| Stories Total | 1 |
| Size Interior | 1430 Sqft |
| Type | Row / Townhouse |
| Utility Water | Municipal Water |
Parking
| Attached Garage |
Land
| Acreage | No |
| Land Amenities | Park, Playground, Schools |
| Sewer | Municipal Sewage System |
| Size Total Text | Under 1/2 Acre |
| Zoning Description | R3-9 |
Rooms
| Level | Type | Length | Width | Dimensions |
|---|---|---|---|---|
| Main Level | Full Bathroom | Measurements not available | ||
| Main Level | Primary Bedroom | 12'10'' x 15'8'' | ||
| Main Level | Great Room | 13'2'' x 22'0'' | ||
| Main Level | Dinette | 13'6'' x 9'0'' | ||
| Main Level | Kitchen | 16'8'' x 10'0'' | ||
| Main Level | 4pc Bathroom | Measurements not available | ||
| Main Level | Bedroom | 10'6'' x 12'0'' |






























