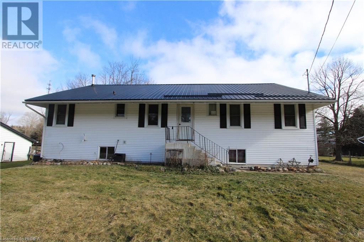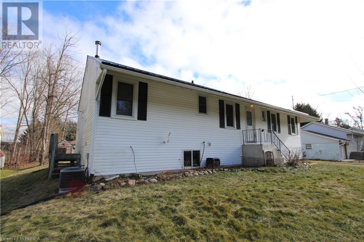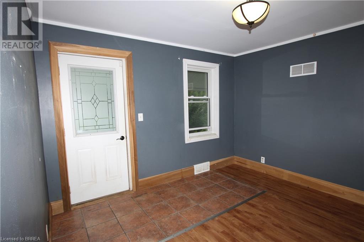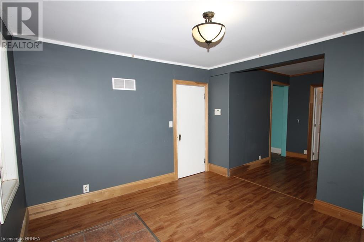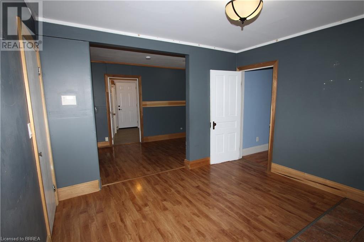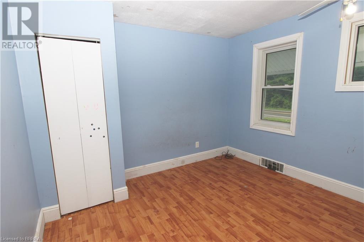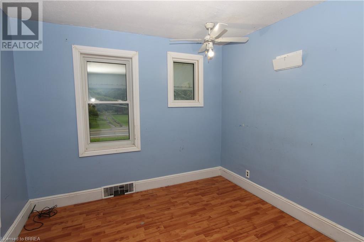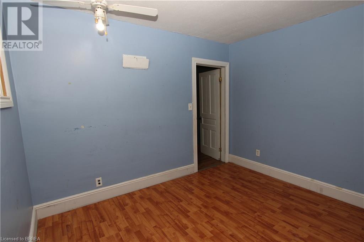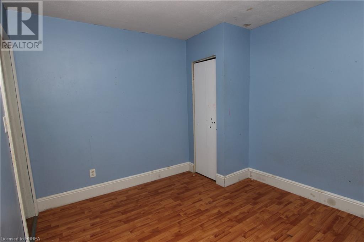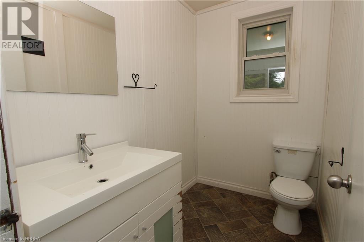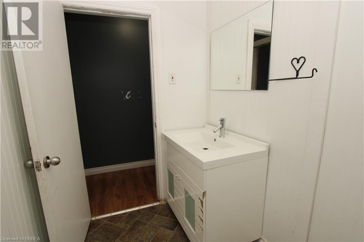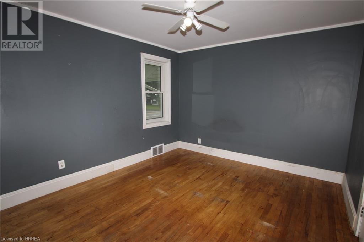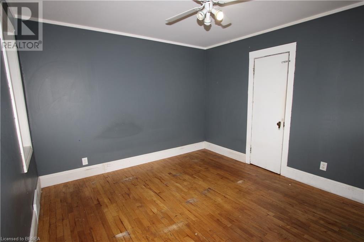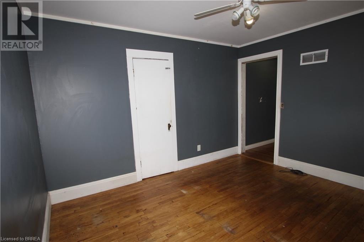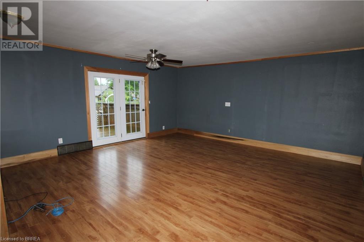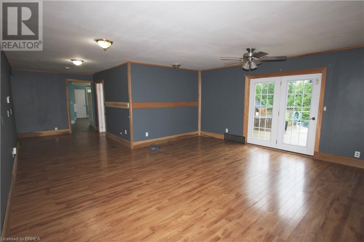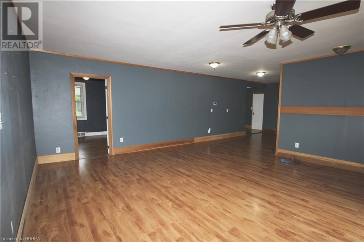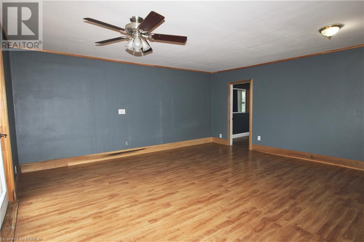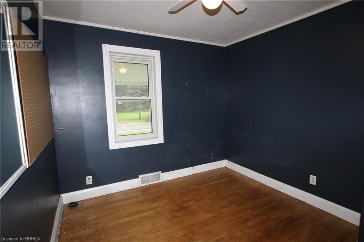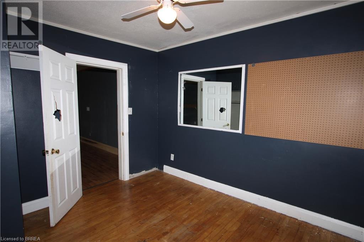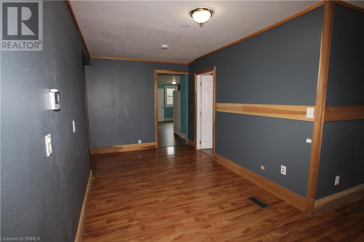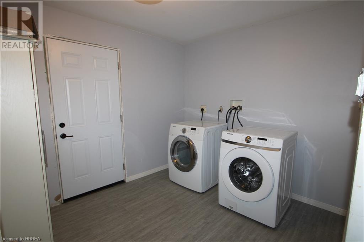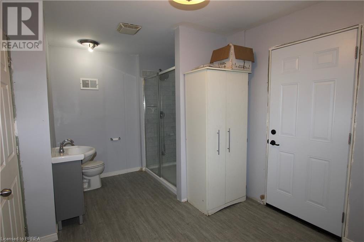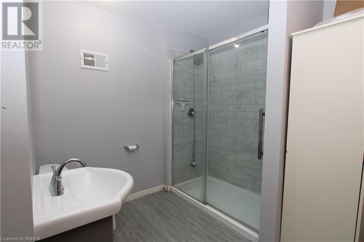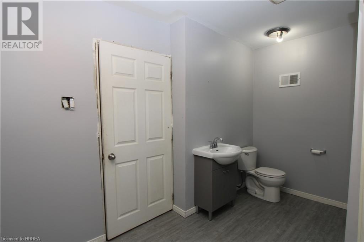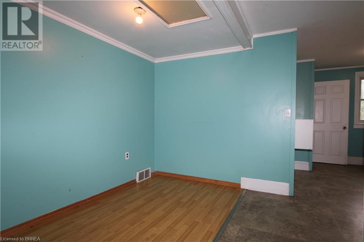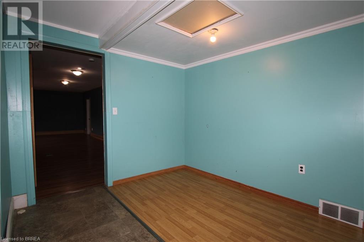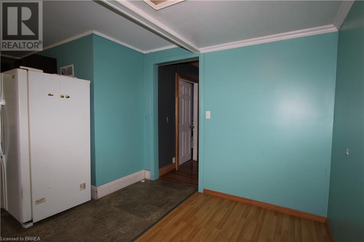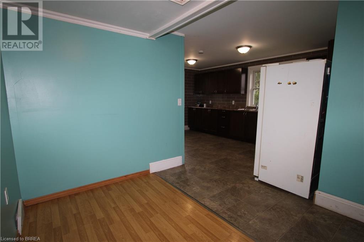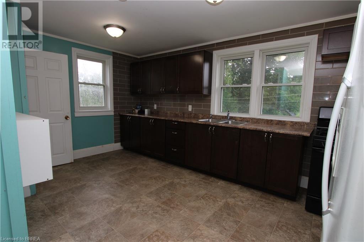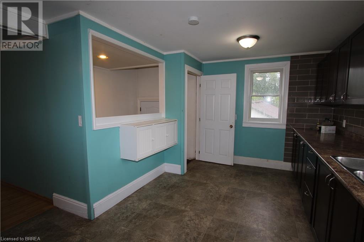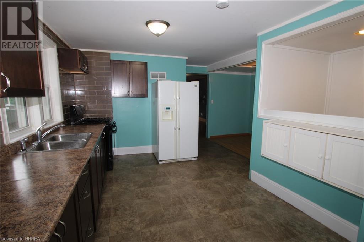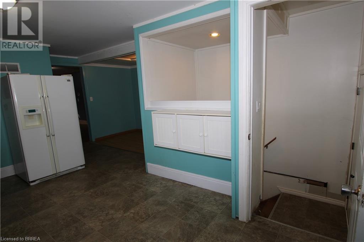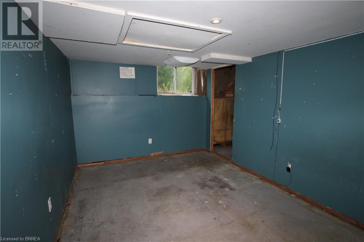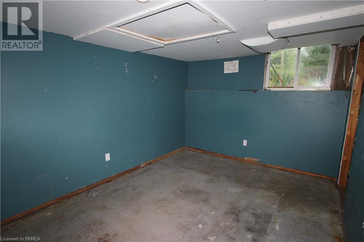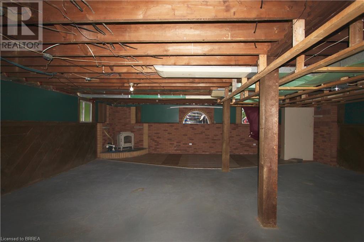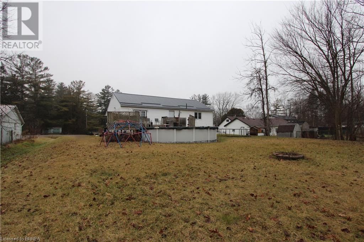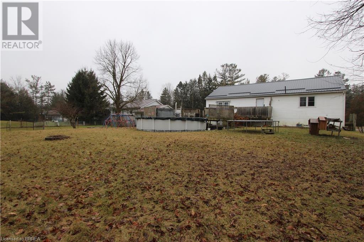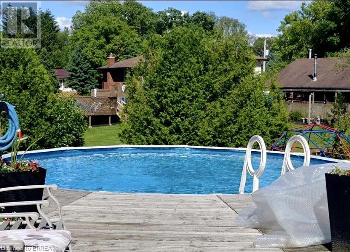3 Bedroom
2 Bathroom
1567 sqft
Raised Bungalow
Central Air Conditioning
Forced Air
$524,900
Welcome home to 2492 Pinegrove Rd in Delhi. This 1567 sq ft raised bungalow features 3 bedrooms, 2 bathrooms and a lot of space for the whole family. The main level boasts a generous size living room with the double door to the back deck, 3 bedrooms and 2 bathrooms, as well as a dining room and kitchen with an access to the basement. In the partially finished lower level you will find a den and a huge recreational room with some brick finishes and lots of potential. New furnace and AC. There is an oversized deck with a hot tub and above grade pool to have fun with family and friends in the hot summer days. If you enjoy a small town living in a quiet area, on a large lot, then hurry up and book your showing today! (id:51992)
Property Details
|
MLS® Number
|
40620481 |
|
Property Type
|
Single Family |
|
Community Features
|
Quiet Area, School Bus |
|
Equipment Type
|
Water Heater |
|
Parking Space Total
|
2 |
|
Rental Equipment Type
|
Water Heater |
Building
|
Bathroom Total
|
2 |
|
Bedrooms Above Ground
|
3 |
|
Bedrooms Total
|
3 |
|
Architectural Style
|
Raised Bungalow |
|
Basement Development
|
Partially Finished |
|
Basement Type
|
Full (partially Finished) |
|
Constructed Date
|
1950 |
|
Construction Style Attachment
|
Detached |
|
Cooling Type
|
Central Air Conditioning |
|
Exterior Finish
|
Aluminum Siding, Metal, Vinyl Siding |
|
Foundation Type
|
Poured Concrete |
|
Half Bath Total
|
2 |
|
Heating Fuel
|
Natural Gas |
|
Heating Type
|
Forced Air |
|
Stories Total
|
1 |
|
Size Interior
|
1567 Sqft |
|
Type
|
House |
|
Utility Water
|
Sand Point |
Land
|
Access Type
|
Road Access |
|
Acreage
|
No |
|
Sewer
|
Septic System |
|
Size Depth
|
156 Ft |
|
Size Frontage
|
100 Ft |
|
Size Irregular
|
0.282 |
|
Size Total
|
0.282 Ac|under 1/2 Acre |
|
Size Total Text
|
0.282 Ac|under 1/2 Acre |
|
Zoning Description
|
Rh |
Rooms
| Level |
Type |
Length |
Width |
Dimensions |
|
Basement |
Recreation Room |
|
|
28'7'' x 28'11'' |
|
Basement |
Den |
|
|
12'10'' x 9'6'' |
|
Main Level |
Kitchen |
|
|
16'0'' x 9'10'' |
|
Main Level |
Dining Room |
|
|
10'1'' x 9'2'' |
|
Main Level |
2pc Bathroom |
|
|
Measurements not available |
|
Main Level |
Bedroom |
|
|
10'11'' x 9'6'' |
|
Main Level |
Bonus Room |
|
|
12'2'' x 8'4'' |
|
Main Level |
Living Room |
|
|
17'6'' x 17'3'' |
|
Main Level |
Primary Bedroom |
|
|
11'11'' x 10'11'' |
|
Main Level |
2pc Bathroom |
|
|
Measurements not available |
|
Main Level |
Bedroom |
|
|
10'11'' x 9'10'' |
|
Main Level |
Foyer |
|
|
11'3'' x 10'11'' |

