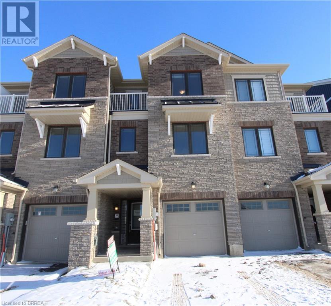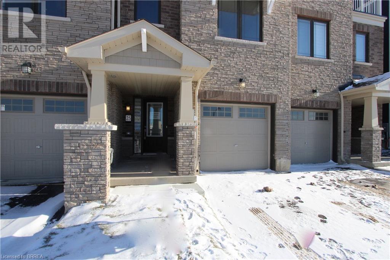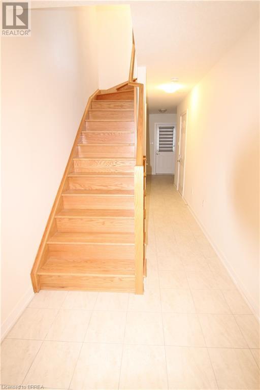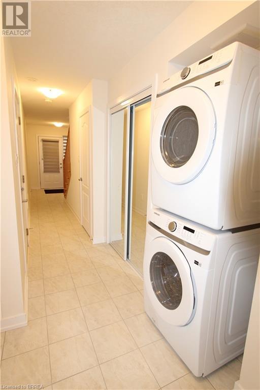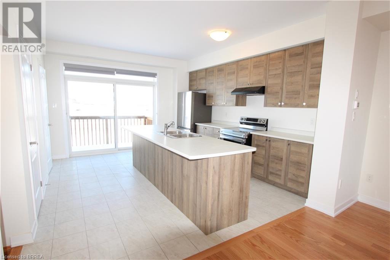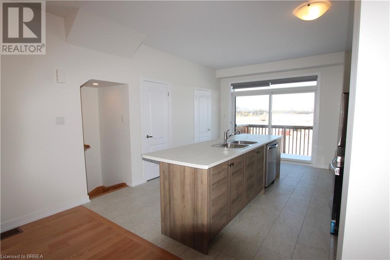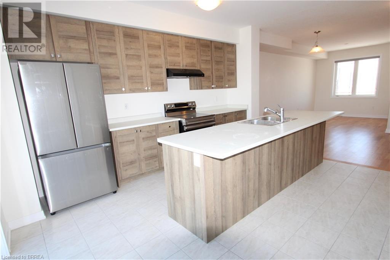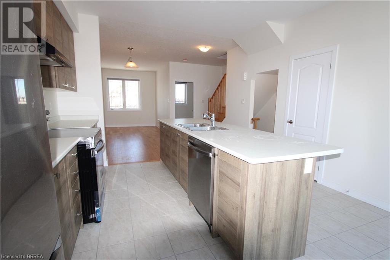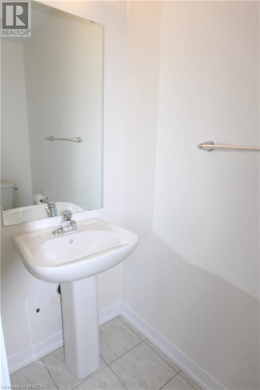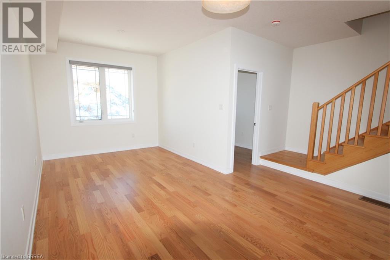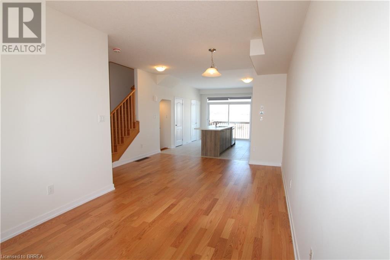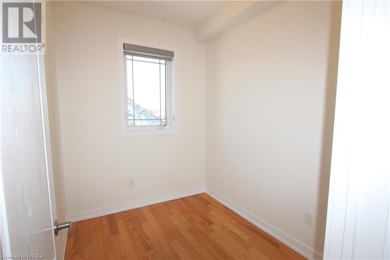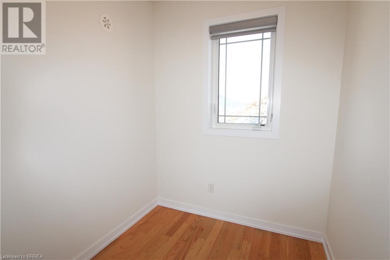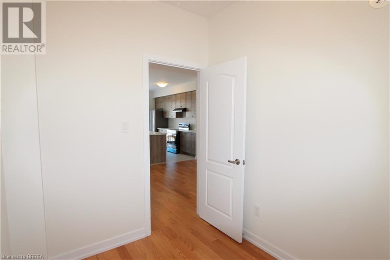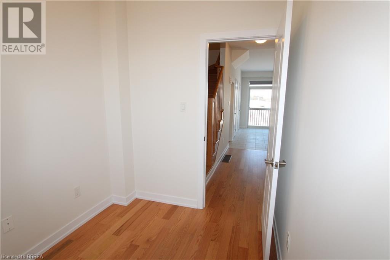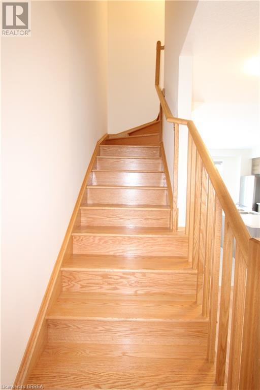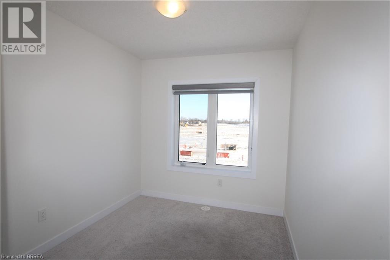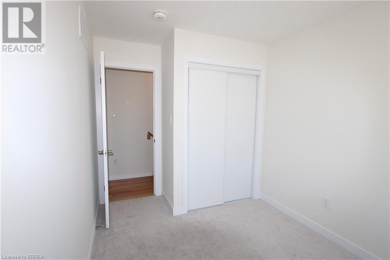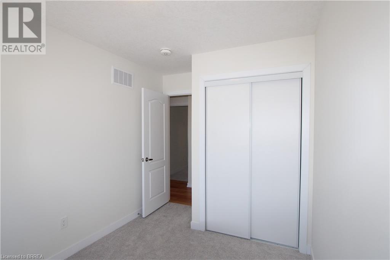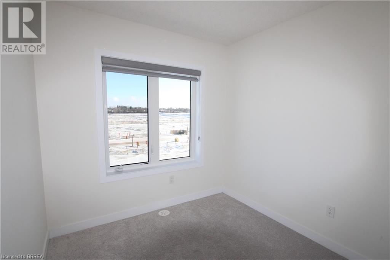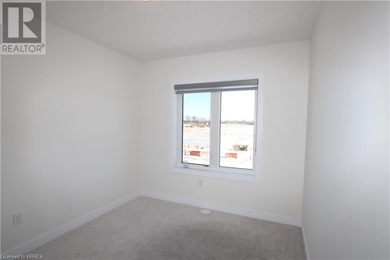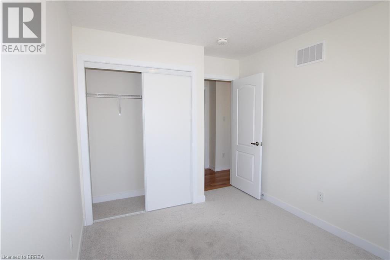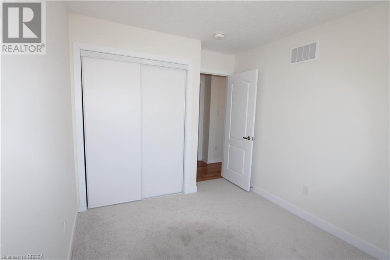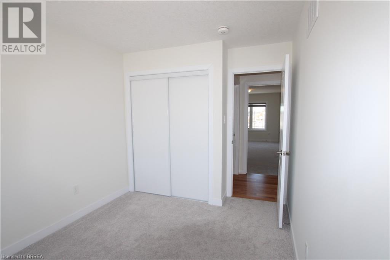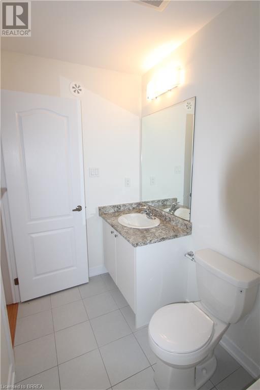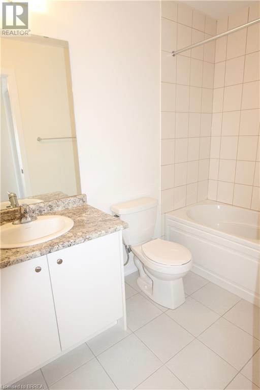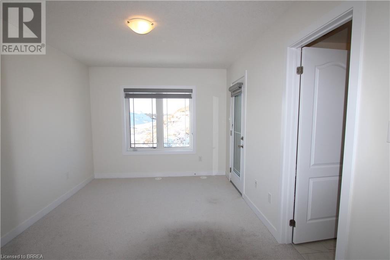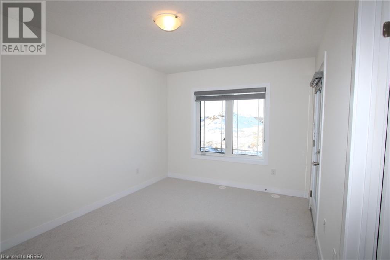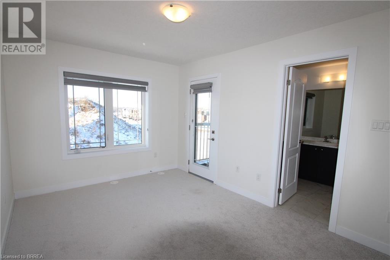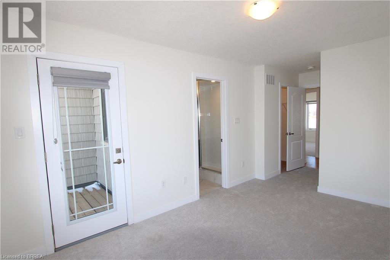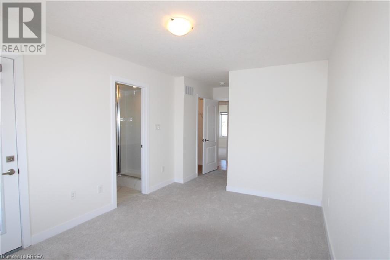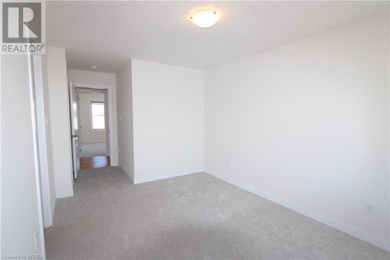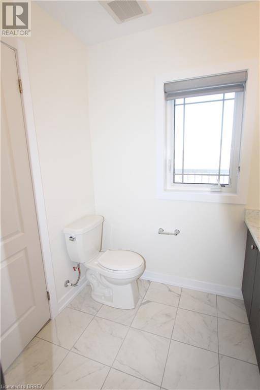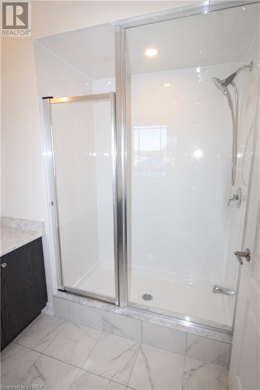3 Bedroom
3 Bathroom
1615 sqft
3 Level
Central Air Conditioning
Forced Air
$2,499 Monthly
Insurance
Beautiful, newly build townhouse now available for lease! This stunning 3 story home is located in a highly desirable South Empire neighborhood in West Brantford. On the main level you will find a large foyer with a laundry room, utility room, access to the attached garage and the door to the backyard. The second level features large open concept kitchen and living room areas, 2-PC powder room and an office. In the kitchen is a glass sliding door that leads to the balcony. The third floor boasts a large primary bedroom with 3-PC ensuite bathroom, walk-in closet and an access to the second balcony. 2 well sized bedrooms with closets and 4-PC bathroom complete this level. There are modern finishes, stainless steel appliances and 9 foot ceilings in this gorgeous townhome. Book your showing today! (id:51992)
Property Details
|
MLS® Number
|
40686090 |
|
Property Type
|
Single Family |
|
Amenities Near By
|
Park, Schools |
|
Parking Space Total
|
2 |
Building
|
Bathroom Total
|
3 |
|
Bedrooms Above Ground
|
3 |
|
Bedrooms Total
|
3 |
|
Appliances
|
Dishwasher, Dryer, Refrigerator, Stove, Washer |
|
Architectural Style
|
3 Level |
|
Basement Type
|
None |
|
Construction Style Attachment
|
Attached |
|
Cooling Type
|
Central Air Conditioning |
|
Exterior Finish
|
Stone, Vinyl Siding |
|
Foundation Type
|
Poured Concrete |
|
Half Bath Total
|
1 |
|
Heating Fuel
|
Natural Gas |
|
Heating Type
|
Forced Air |
|
Stories Total
|
3 |
|
Size Interior
|
1615 Sqft |
|
Type
|
Row / Townhouse |
|
Utility Water
|
Municipal Water |
Parking
Land
|
Acreage
|
No |
|
Land Amenities
|
Park, Schools |
|
Size Depth
|
92 Ft |
|
Size Frontage
|
18 Ft |
|
Size Total Text
|
Unknown |
|
Zoning Description
|
R4a-63 |
Rooms
| Level |
Type |
Length |
Width |
Dimensions |
|
Second Level |
2pc Bathroom |
|
|
Measurements not available |
|
Second Level |
Office |
|
|
8'6'' x 6'10'' |
|
Second Level |
Living Room |
|
|
19'8'' x 9'9'' |
|
Second Level |
Kitchen |
|
|
13'1'' x 15'2'' |
|
Third Level |
4pc Bathroom |
|
|
Measurements not available |
|
Third Level |
Full Bathroom |
|
|
Measurements not available |
|
Third Level |
Primary Bedroom |
|
|
13'11'' x 9'9'' |
|
Third Level |
Bedroom |
|
|
11'8'' x 8'9'' |
|
Third Level |
Bedroom |
|
|
11'8'' x 8'0'' |

