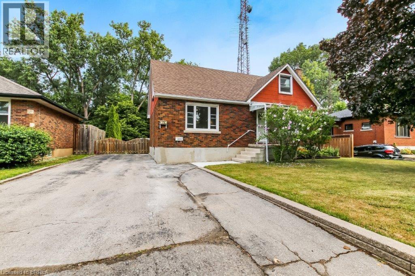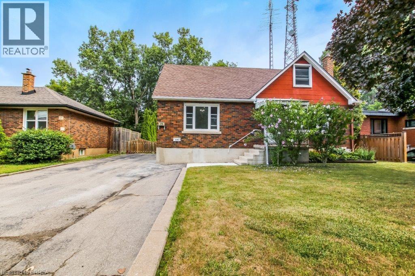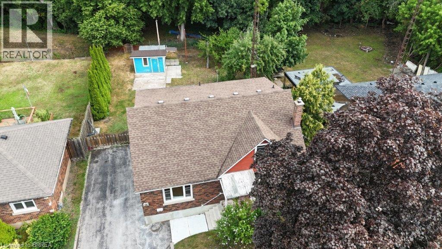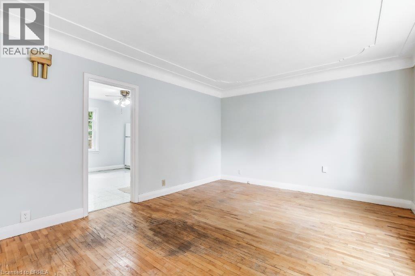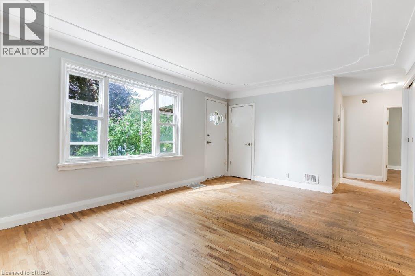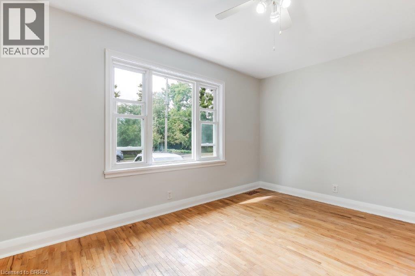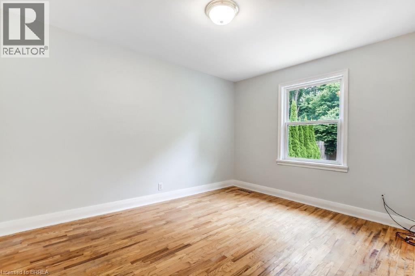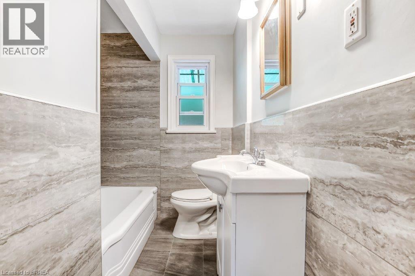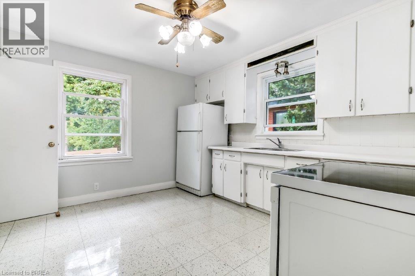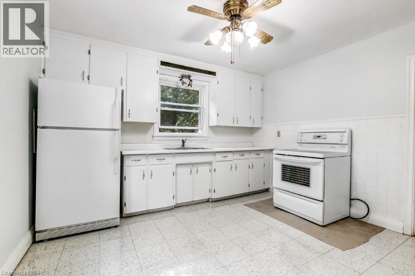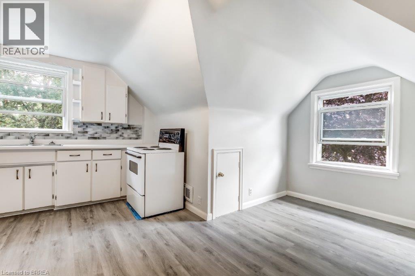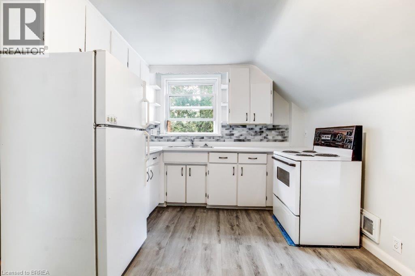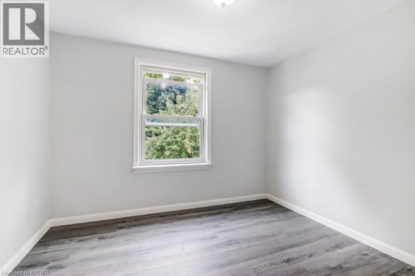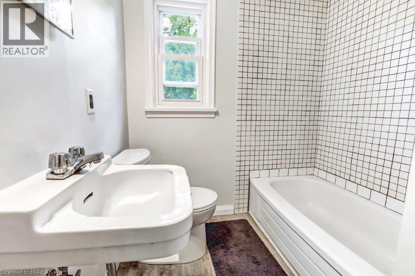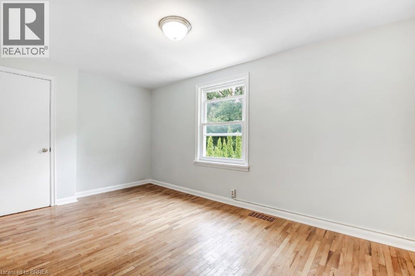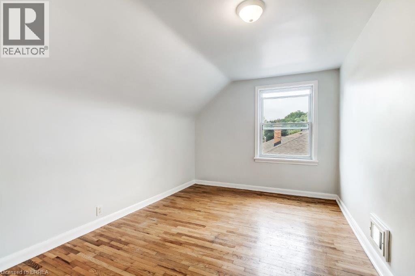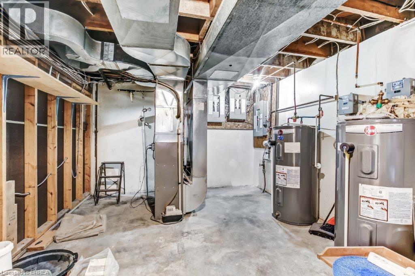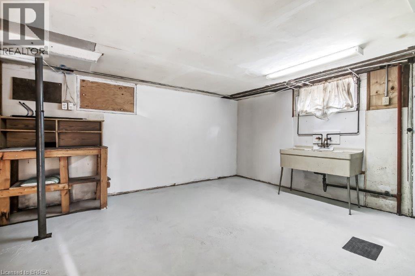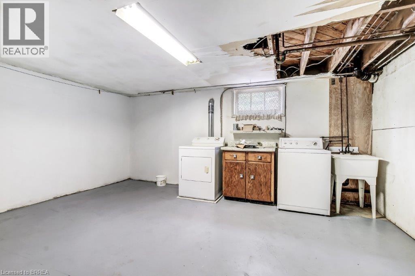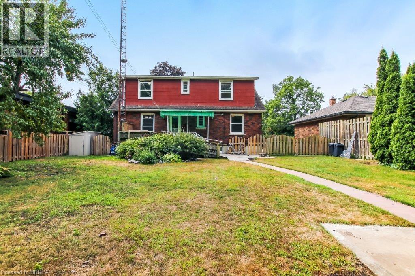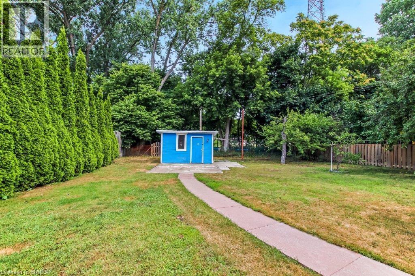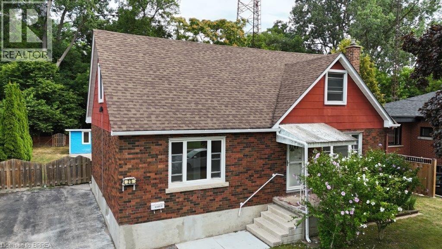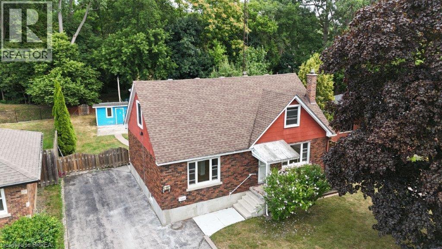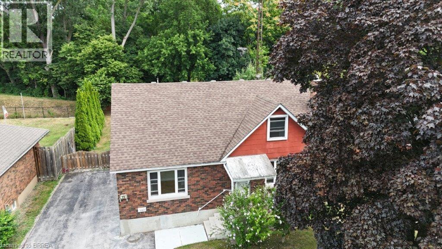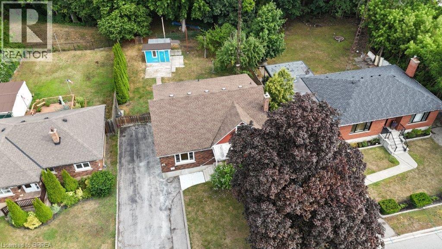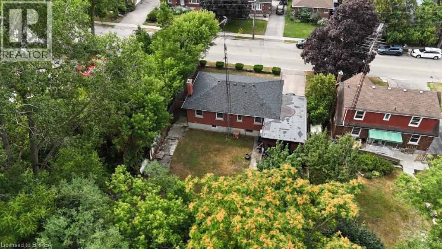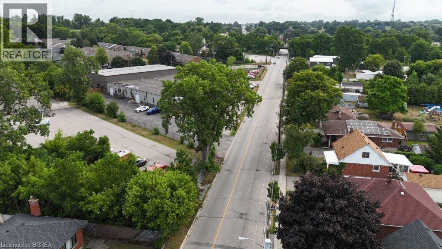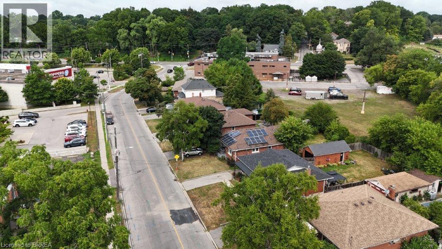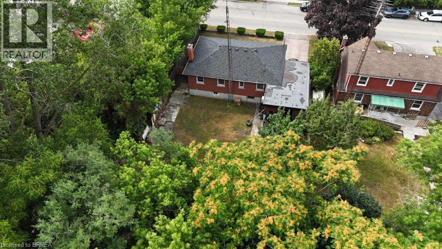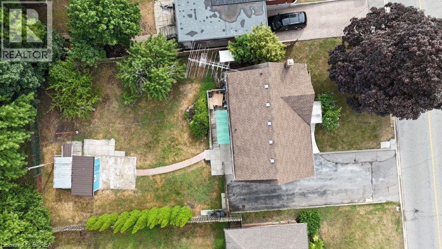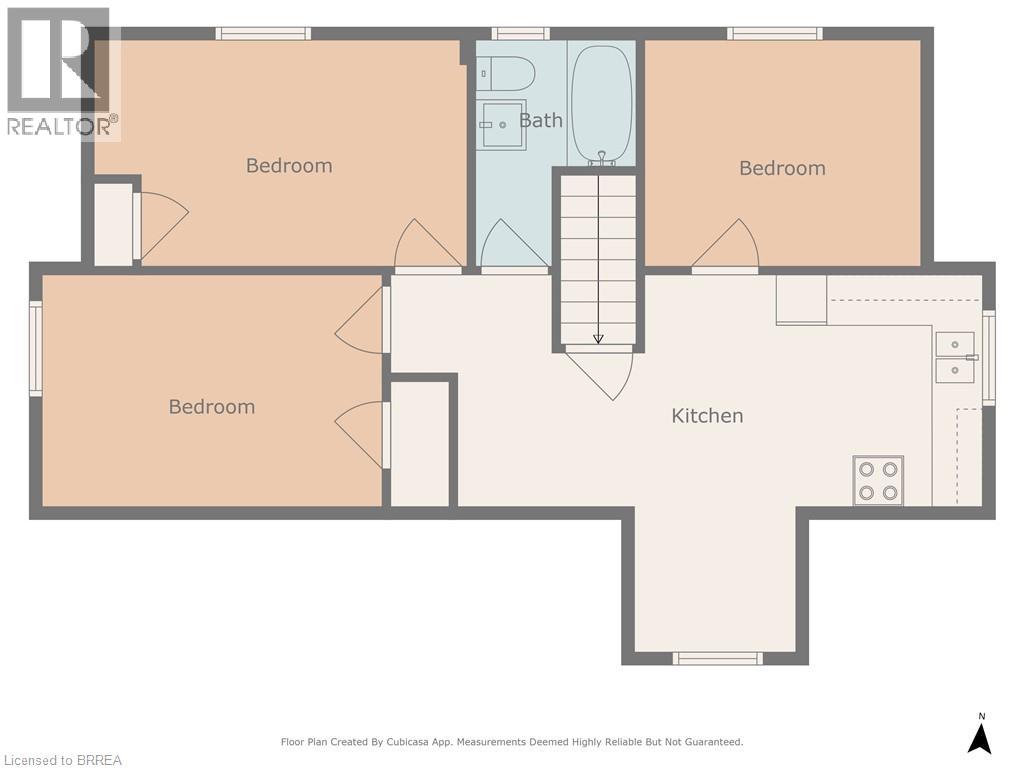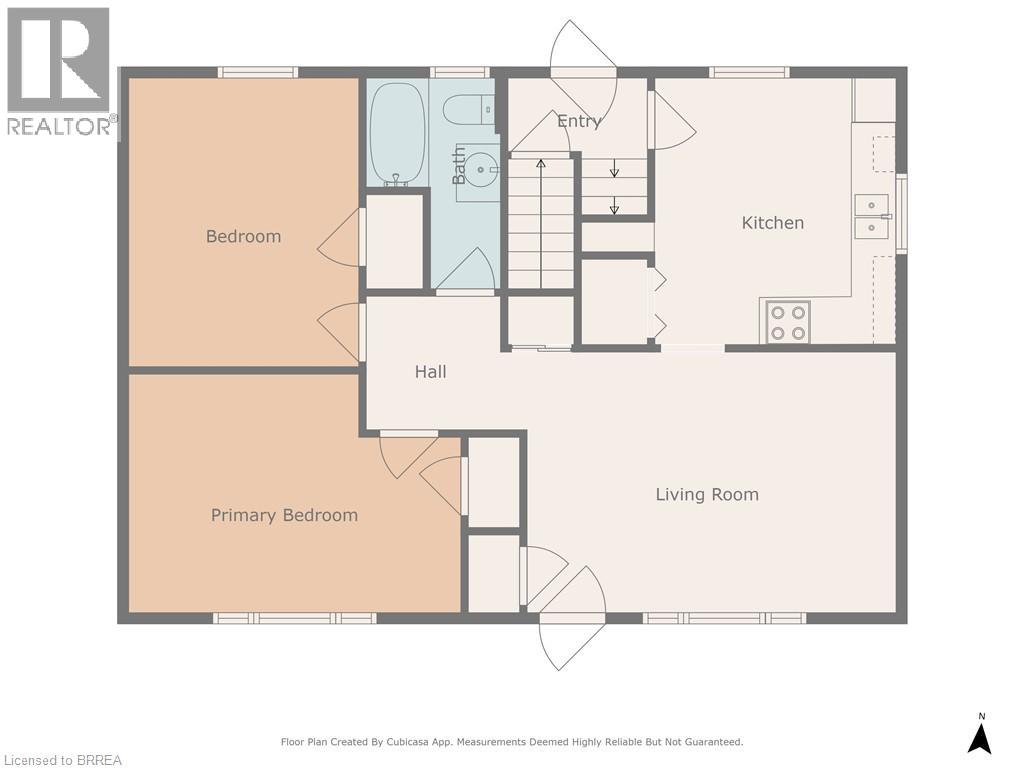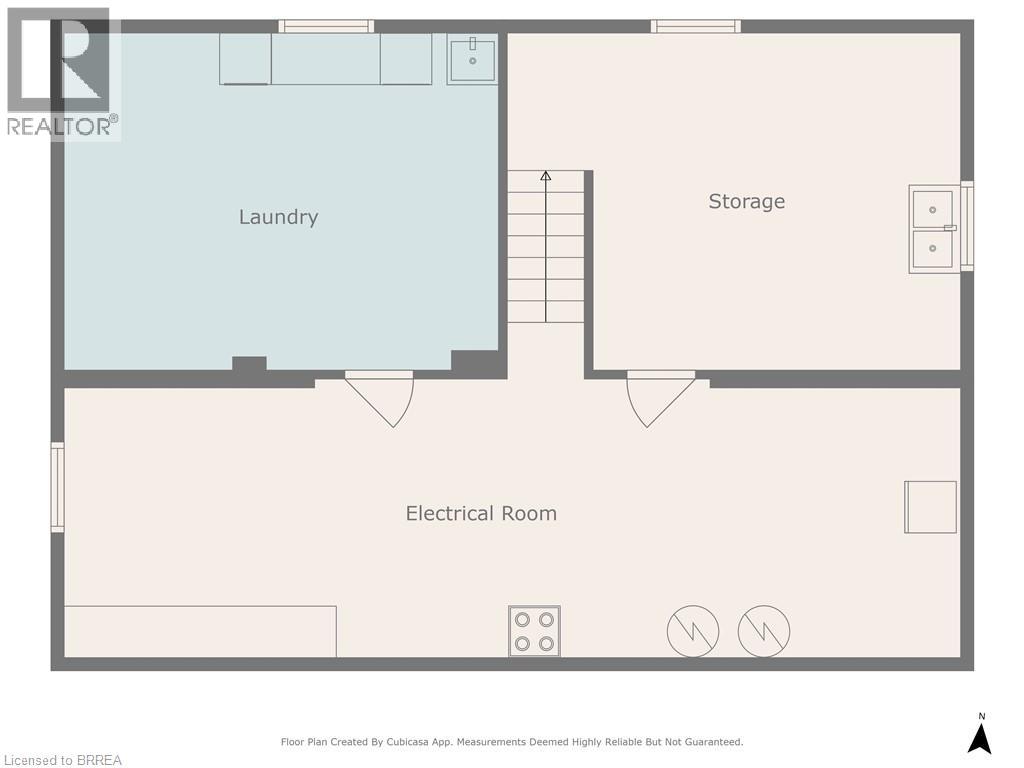4 Bedroom
2 Bathroom
1572 sqft
Central Air Conditioning
Forced Air
$654,900
Fantastic opportunity to own a well-maintained, vacant home with two separate units in the heart of the city. Each unit features a private entrance, separate hydro meters, and tasteful interior finishes. The property boasts a large, fully fenced backyard offering privacy and outdoor enjoyment. Double-wide driveway provides ample parking for both units. Located within walking distance to schools, shopping, transit, and all major amenities. Ideal for investors or owner-occupants seeking rental income, or multi-generational living. Move-in ready and full of potential! (id:51992)
Property Details
|
MLS® Number
|
40758613 |
|
Property Type
|
Single Family |
|
Amenities Near By
|
Hospital, Place Of Worship, Public Transit |
|
Equipment Type
|
Water Heater |
|
Parking Space Total
|
4 |
|
Rental Equipment Type
|
Water Heater |
Building
|
Bathroom Total
|
2 |
|
Bedrooms Above Ground
|
4 |
|
Bedrooms Total
|
4 |
|
Appliances
|
Dryer, Refrigerator, Stove, Washer |
|
Basement Development
|
Unfinished |
|
Basement Type
|
Full (unfinished) |
|
Construction Style Attachment
|
Detached |
|
Cooling Type
|
Central Air Conditioning |
|
Exterior Finish
|
Asbestos, Brick |
|
Heating Fuel
|
Natural Gas |
|
Heating Type
|
Forced Air |
|
Stories Total
|
2 |
|
Size Interior
|
1572 Sqft |
|
Type
|
House |
|
Utility Water
|
Municipal Water |
Land
|
Acreage
|
No |
|
Land Amenities
|
Hospital, Place Of Worship, Public Transit |
|
Sewer
|
Municipal Sewage System |
|
Size Frontage
|
64 Ft |
|
Size Total Text
|
Under 1/2 Acre |
|
Zoning Description
|
C8-15, R3, R1c, C8-60 |
Rooms
| Level |
Type |
Length |
Width |
Dimensions |
|
Second Level |
Bedroom |
|
|
14'7'' x 8'9'' |
|
Second Level |
Bedroom |
|
|
13'3'' x 9'0'' |
|
Second Level |
Living Room |
|
|
10'9'' x 8'10'' |
|
Second Level |
Kitchen |
|
|
23'1'' x 14'8'' |
|
Second Level |
4pc Bathroom |
|
|
6'3'' x 8'10'' |
|
Basement |
Utility Room |
|
|
34'3'' x 12'9'' |
|
Basement |
Storage |
|
|
17'4'' x 12'10'' |
|
Basement |
Laundry Room |
|
|
16'7'' x 12'11'' |
|
Main Level |
4pc Bathroom |
|
|
6'0'' x 9'5'' |
|
Main Level |
Bedroom |
|
|
10'3'' x 12'11'' |
|
Main Level |
Primary Bedroom |
|
|
14'10'' x 10'8'' |
|
Main Level |
Kitchen |
|
|
14'0'' x 11'11'' |
|
Main Level |
Living Room |
|
|
17'8'' x 11'8'' |
|
Main Level |
Foyer |
|
|
3'3'' x 6'1'' |

