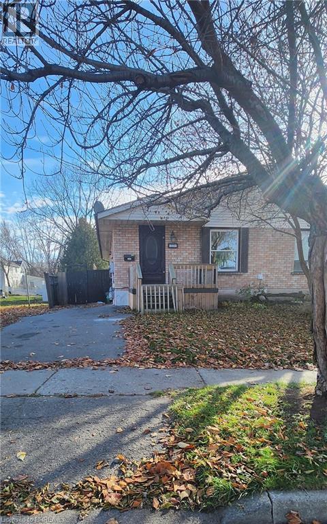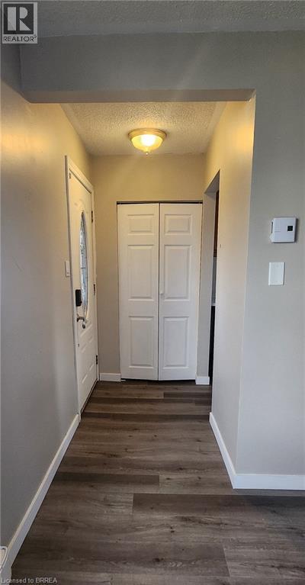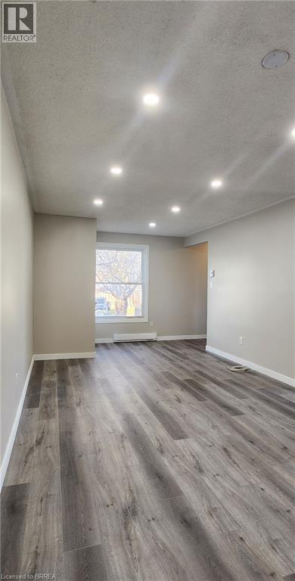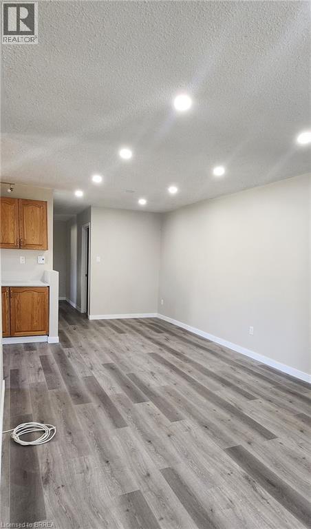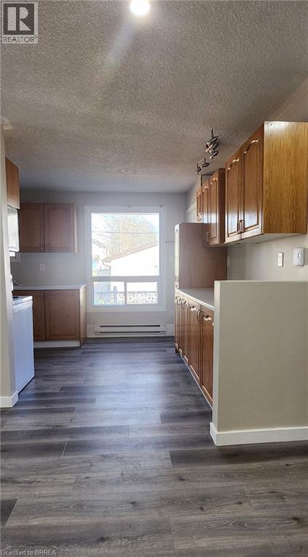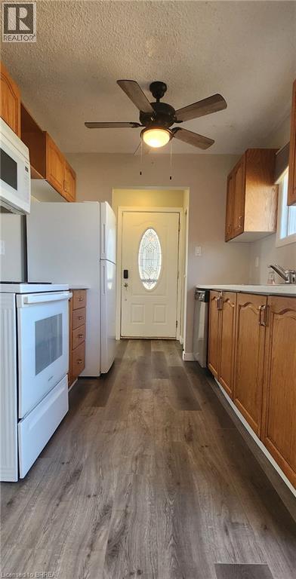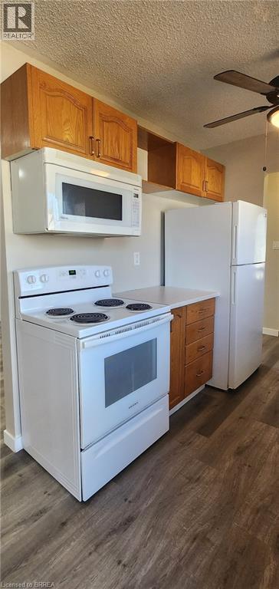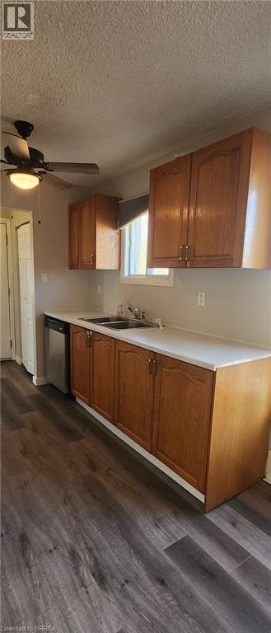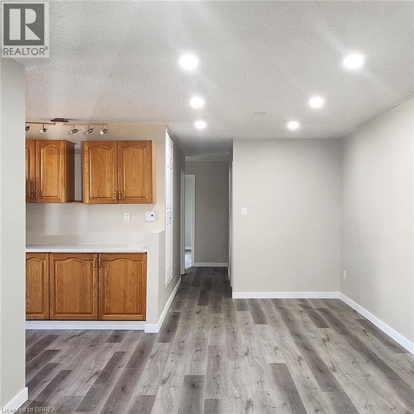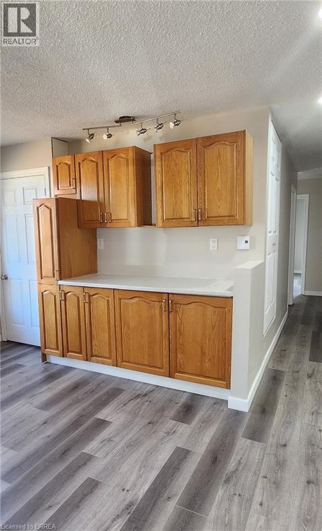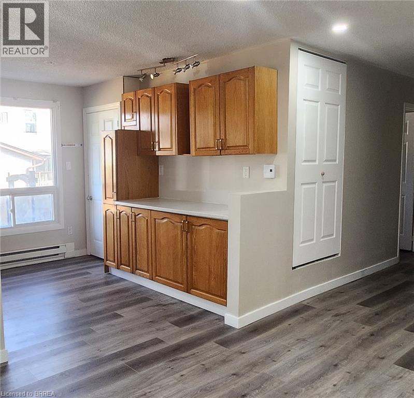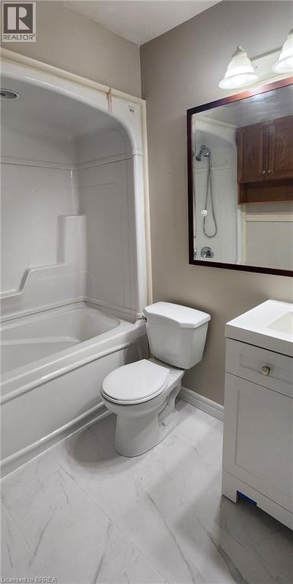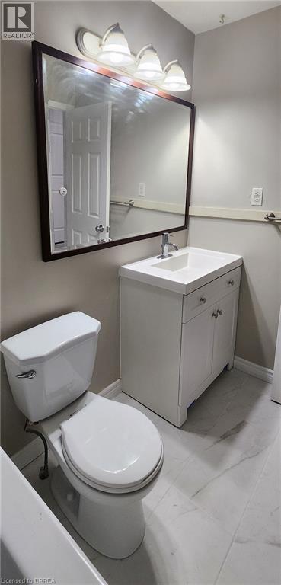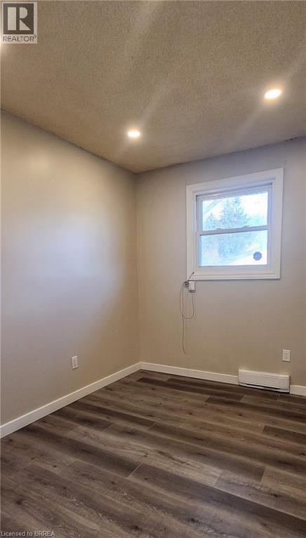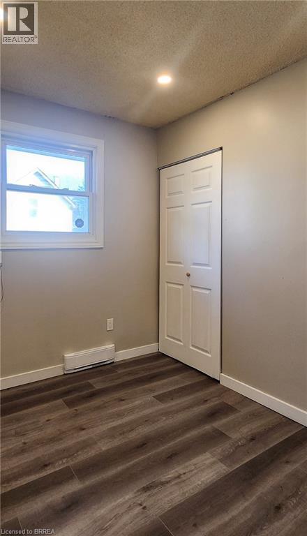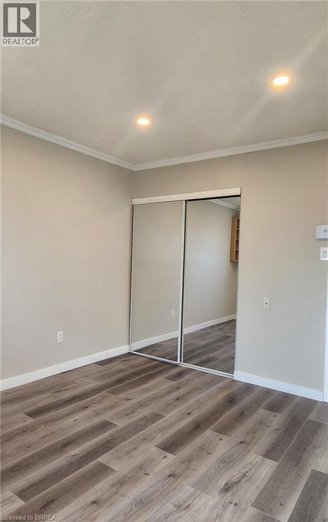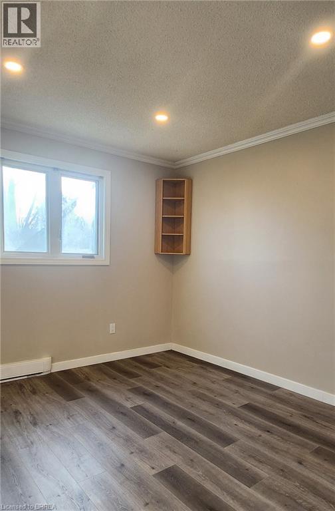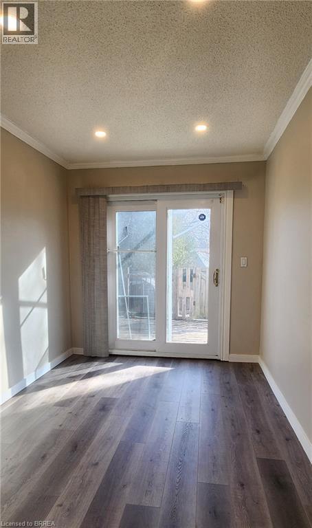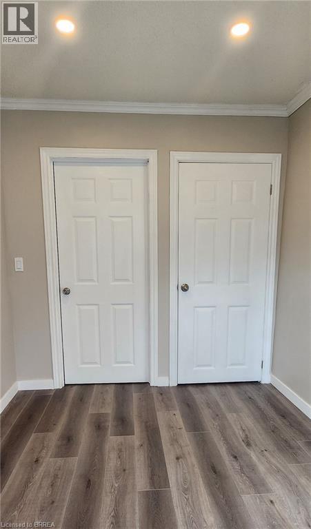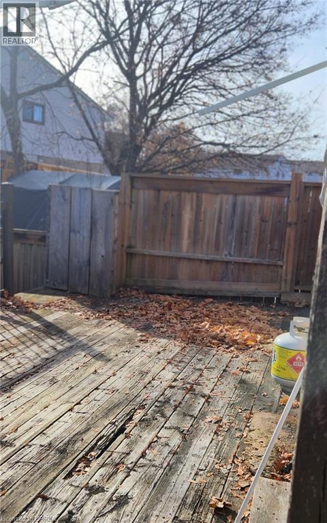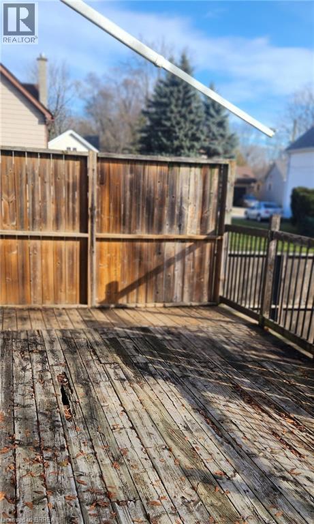3 Bedroom
1 Bathroom
984 sqft
Bungalow
None
Baseboard Heaters
$2,100 Monthly
Welcome to 25 Sheldon Street, located in the highly sought-after Old West Brant neighbourhood. This carpet-free main-floor unit offers 984 sq. ft. of bright and functional living space, featuring 3 bedrooms and 1 full bathroom. The layout includes a spacious living room, a dedicated dining area, and a practical galley kitchen with plenty of cabinet space. One of the bedrooms offers a walkout to the rear deck, creating an easy indoor–outdoor flow and a great spot to unwind or enjoy the backyard. With its clean finishes and comfortable layout, this home is ideal for small families, professionals, or anyone seeking a well-kept rental in a great location. Close to shopping, schools, parks, and scenic walking trails, this property offers both convenience and lifestyle in one of Brantford’s most desirable areas. (id:51992)
Property Details
|
MLS® Number
|
40789804 |
|
Property Type
|
Single Family |
|
Amenities Near By
|
Park |
|
Equipment Type
|
Water Heater |
|
Features
|
Paved Driveway |
|
Parking Space Total
|
1 |
|
Rental Equipment Type
|
Water Heater |
Building
|
Bathroom Total
|
1 |
|
Bedrooms Above Ground
|
3 |
|
Bedrooms Total
|
3 |
|
Appliances
|
Refrigerator, Stove |
|
Architectural Style
|
Bungalow |
|
Basement Development
|
Partially Finished |
|
Basement Type
|
Full (partially Finished) |
|
Constructed Date
|
1985 |
|
Construction Style Attachment
|
Semi-detached |
|
Cooling Type
|
None |
|
Exterior Finish
|
Brick, Vinyl Siding |
|
Foundation Type
|
Poured Concrete |
|
Heating Fuel
|
Electric |
|
Heating Type
|
Baseboard Heaters |
|
Stories Total
|
1 |
|
Size Interior
|
984 Sqft |
|
Type
|
House |
|
Utility Water
|
Municipal Water |
Parking
Land
|
Acreage
|
No |
|
Land Amenities
|
Park |
|
Sewer
|
Municipal Sewage System |
|
Size Frontage
|
30 Ft |
|
Size Total Text
|
Under 1/2 Acre |
|
Zoning Description
|
F-r4a |
Rooms
| Level |
Type |
Length |
Width |
Dimensions |
|
Main Level |
Bedroom |
|
|
10'2'' x 7'6'' |
|
Main Level |
Bedroom |
|
|
10'9'' x 7'10'' |
|
Main Level |
Bedroom |
|
|
11'9'' x 10'9'' |
|
Main Level |
4pc Bathroom |
|
|
Measurements not available |
|
Main Level |
Dining Room |
|
|
10'4'' x 8'4'' |
|
Main Level |
Living Room |
|
|
12'1'' x 10'9'' |
|
Main Level |
Kitchen |
|
|
15'1'' x 7'10'' |

