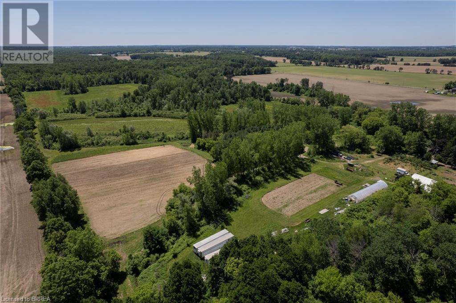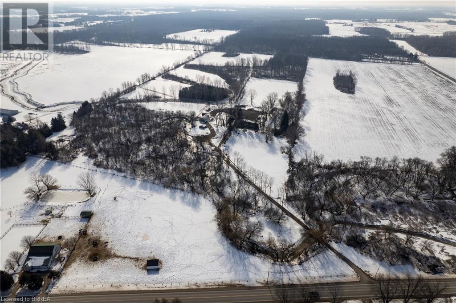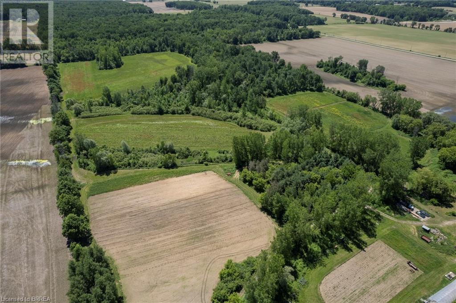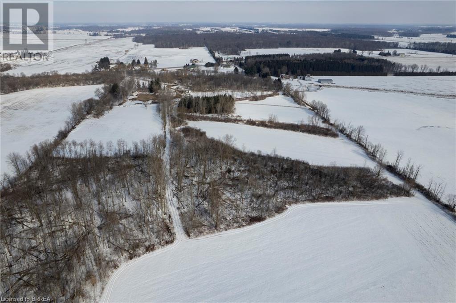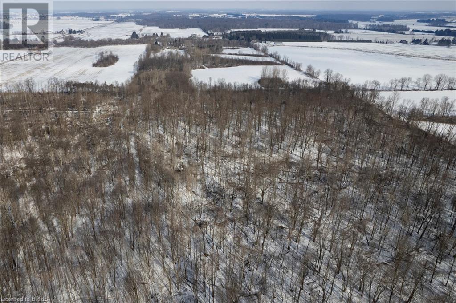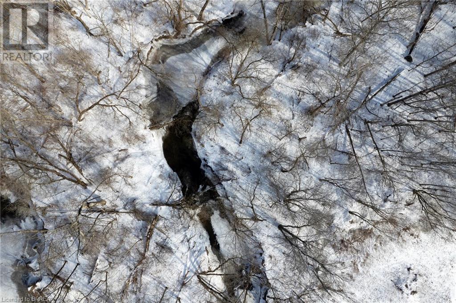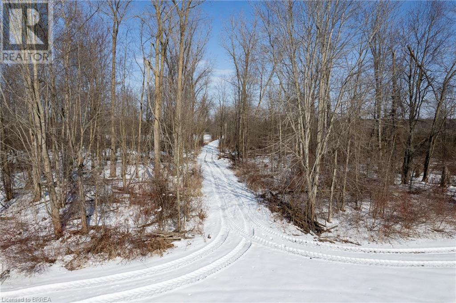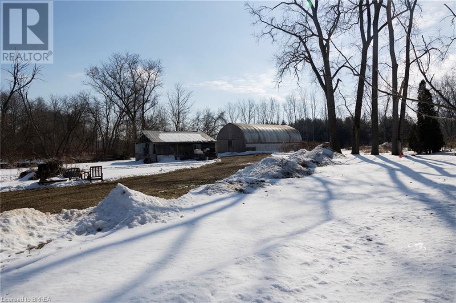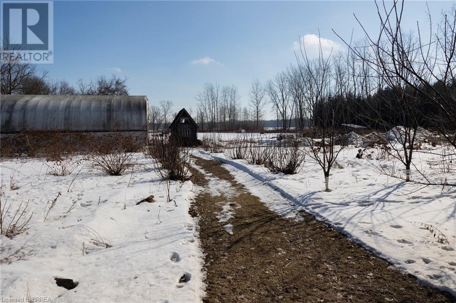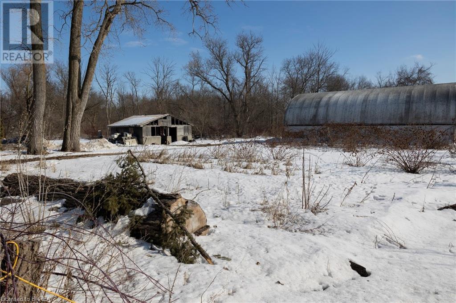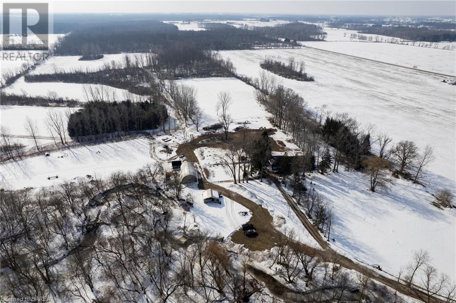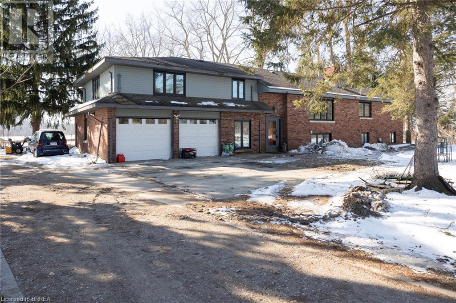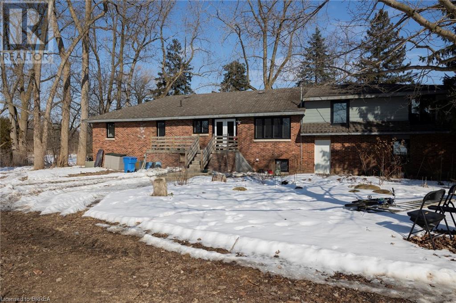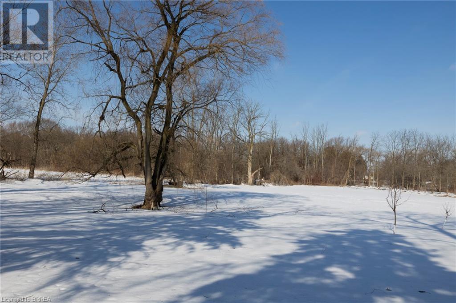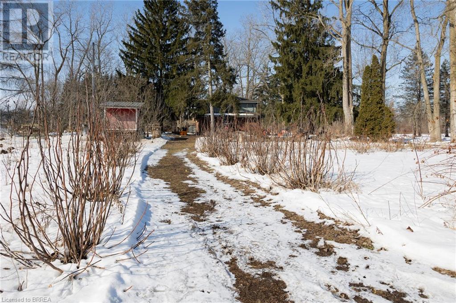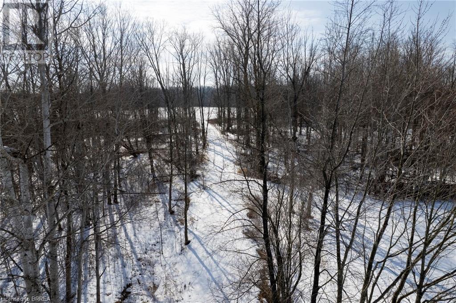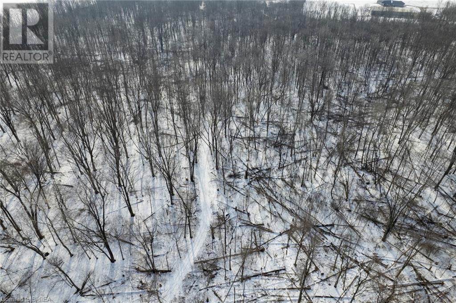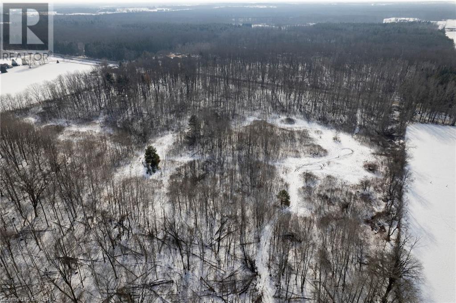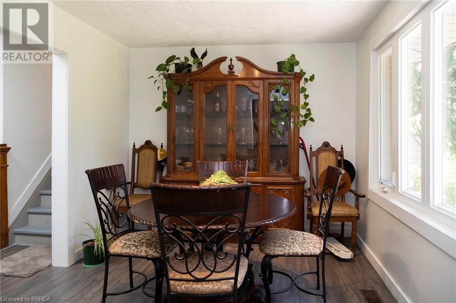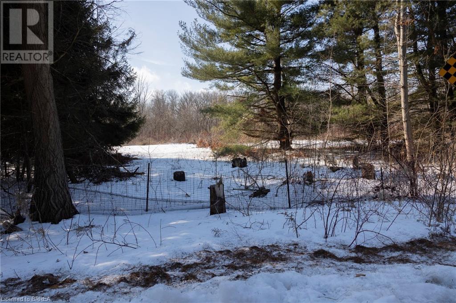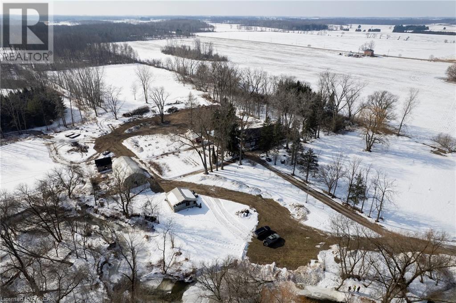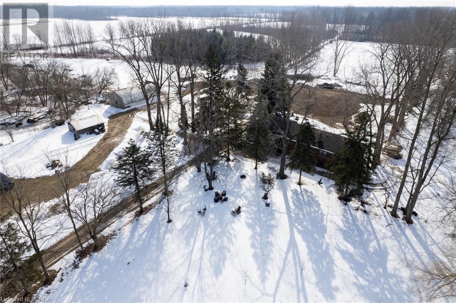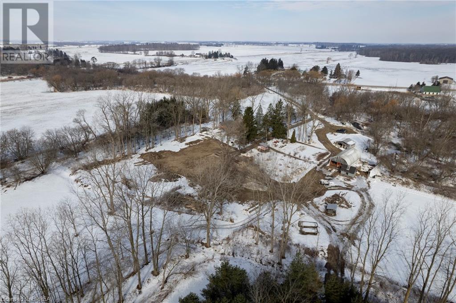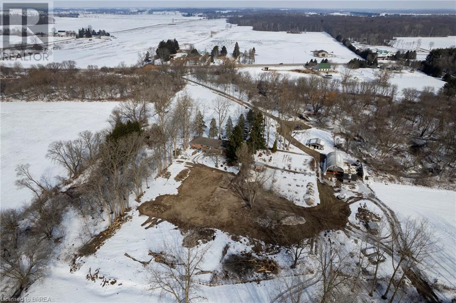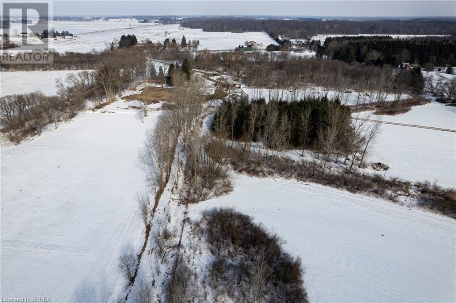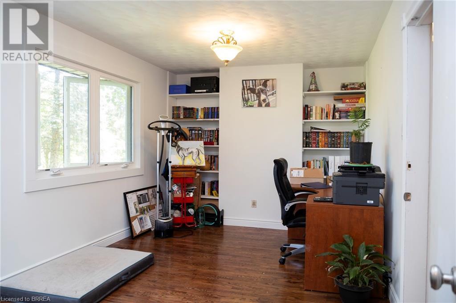4 Bedroom
2 Bathroom
3651 sqft
Fireplace
Central Air Conditioning
Forced Air
Acreage
$1,688,888
Picturesque 100 acre hobby farm, fronting on three paved country roads, mins from Hwy 403 access in Southwestern Brant County. Have you ever dreamt of homesteading or having space to raise your own cattle or house your very own horses, while still having tons of room for the kids and dogs to run and ride? This is the property to do just that. Welcome to 251 Harley Road, Harley. Featuring approx. 30 workable sandy-loam acres used the past five years for market gardening and currently in watermelons, the remainder of the acreage in bush and yard area with a beautiful stream meandering through. This is a very peaceful, private and picturesque property. The spacious 4 bedroom, 2 full bath sidesplit has been recently updated with new flooring, bathroom, trim, paint etc., and offers a full, unfinished basement and an attached double car garage with inside entry. So much potential and opportunity that awaits. Imagine the family memories that can be made at a property such as this. Book your private viewing today. Annual property taxes: $5,617. (id:51992)
Property Details
|
MLS® Number
|
40598738 |
|
Property Type
|
Agriculture |
|
Community Features
|
School Bus |
|
Equipment Type
|
Water Heater |
|
Farm Type
|
Market Gardening |
|
Rental Equipment Type
|
Water Heater |
Building
|
Bathroom Total
|
2 |
|
Bedrooms Above Ground
|
4 |
|
Bedrooms Total
|
4 |
|
Appliances
|
Dishwasher, Dryer, Microwave, Refrigerator, Stove, Washer |
|
Basement Development
|
Unfinished |
|
Basement Type
|
Full (unfinished) |
|
Constructed Date
|
1983 |
|
Cooling Type
|
Central Air Conditioning |
|
Exterior Finish
|
Brick |
|
Fireplace Present
|
Yes |
|
Fireplace Total
|
2 |
|
Heating Fuel
|
Propane |
|
Heating Type
|
Forced Air |
|
Size Interior
|
3651 Sqft |
|
Utility Water
|
Drilled Well |
Parking
Land
|
Acreage
|
Yes |
|
Sewer
|
Septic System |
|
Size Irregular
|
100.2 |
|
Size Total
|
100.2 Ac|101+ Acres |
|
Size Total Text
|
100.2 Ac|101+ Acres |
|
Zoning Description
|
A-nh |
Rooms
| Level |
Type |
Length |
Width |
Dimensions |
|
Second Level |
Bedroom |
|
|
10'1'' x 9'8'' |
|
Second Level |
Primary Bedroom |
|
|
14'0'' x 24'1'' |
|
Second Level |
4pc Bathroom |
|
|
10'3'' x 9'7'' |
|
Main Level |
Bedroom |
|
|
10'0'' x 24'7'' |
|
Main Level |
Bedroom |
|
|
11'3'' x 13'8'' |
|
Main Level |
4pc Bathroom |
|
|
11'2'' x 6'8'' |
|
Main Level |
Dining Room |
|
|
13'1'' x 9'7'' |
|
Main Level |
Eat In Kitchen |
|
|
11'6'' x 17'5'' |
|
Main Level |
Living Room |
|
|
21'0'' x 14'10'' |

