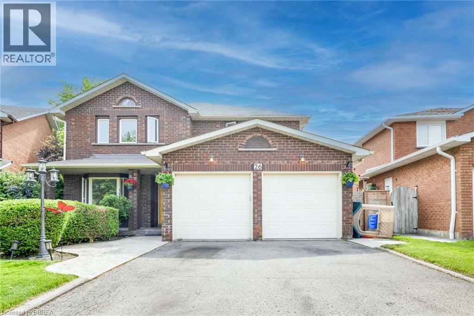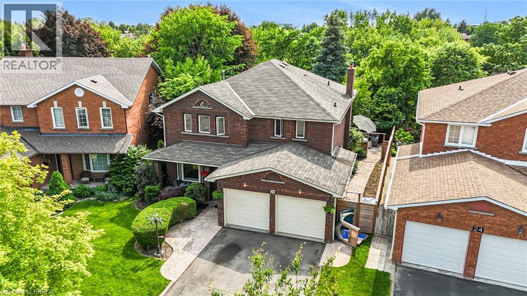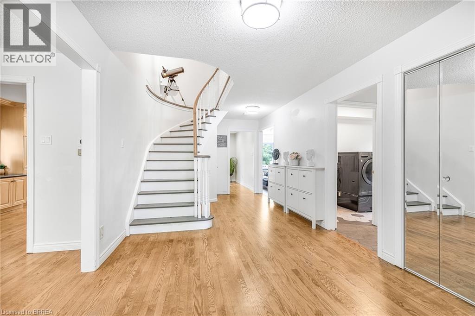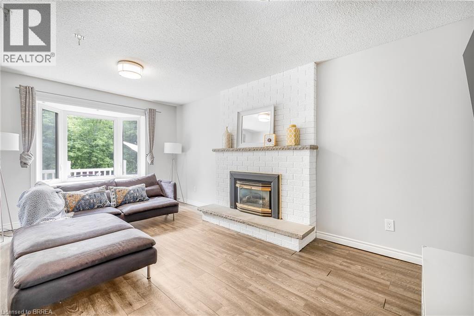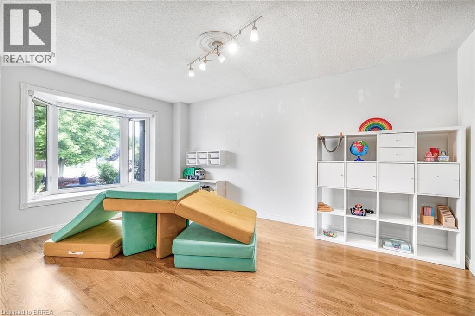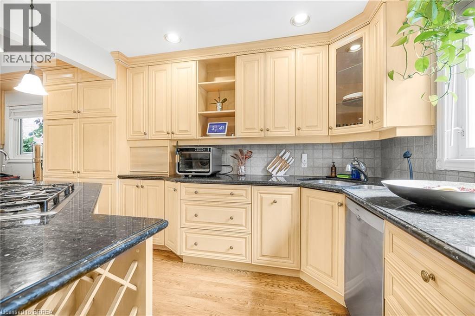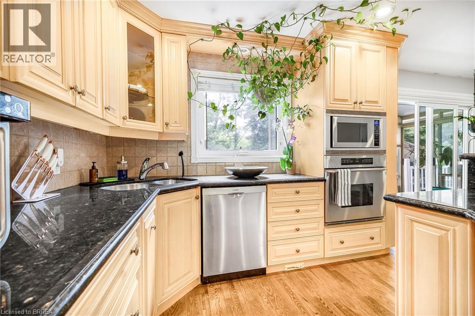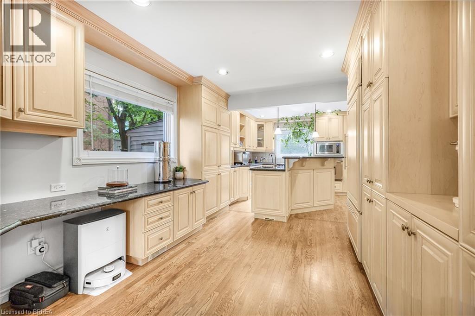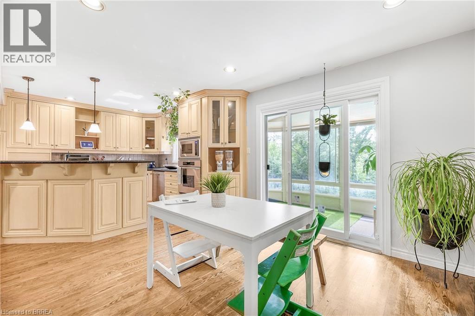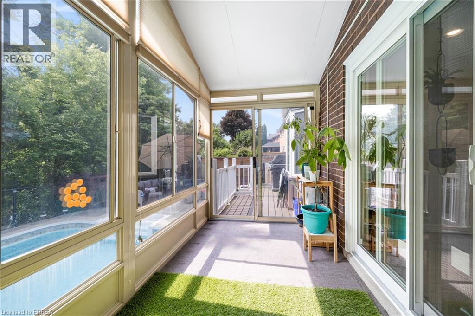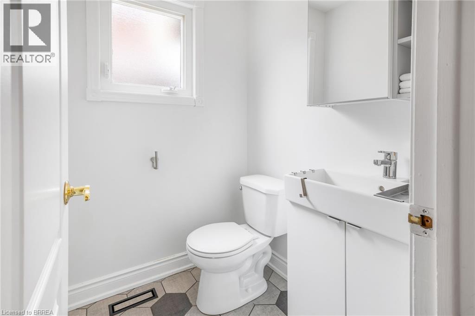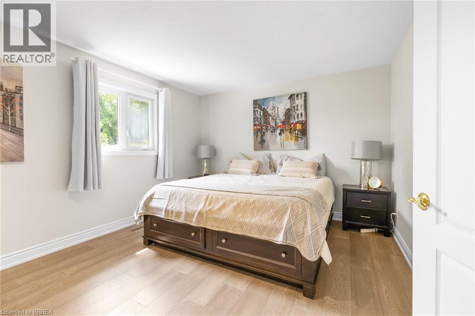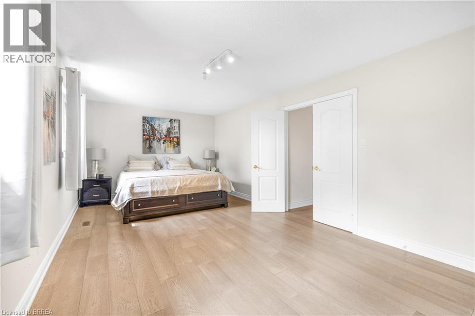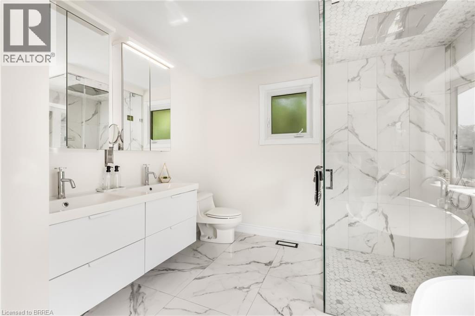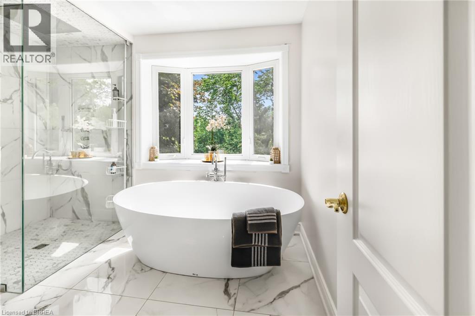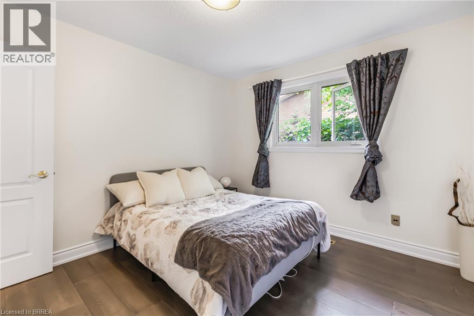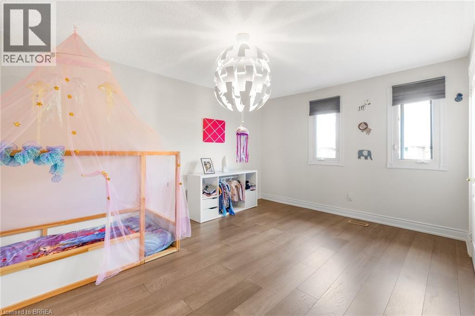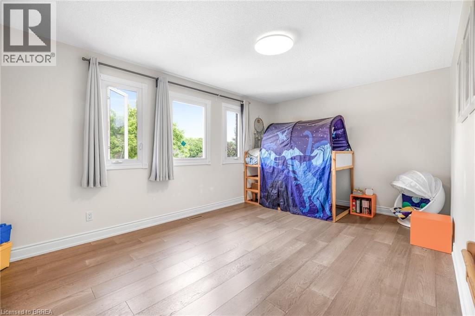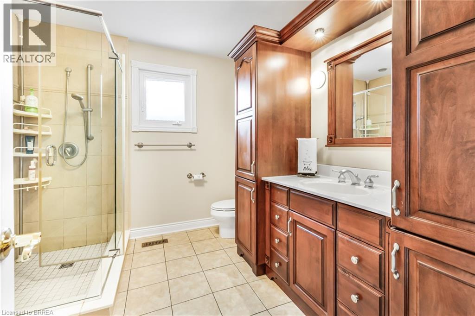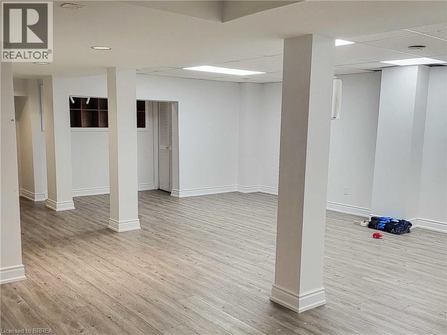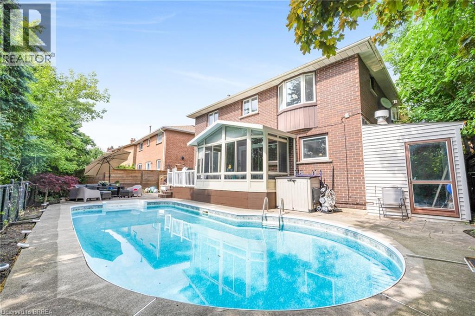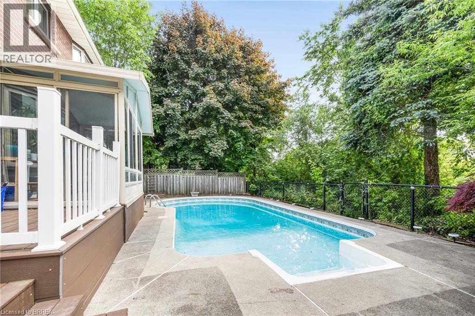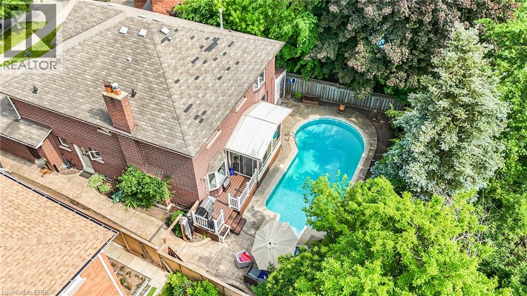5 Bedroom
4 Bathroom
2932 sqft
2 Level
Fireplace
Central Air Conditioning
Forced Air
Lawn Sprinkler
$1,149,000
Welcome to 26 Dundalk Crescent — where luxury meets lifestyle on one of Heart Lake West’s most desirable crescents. This rarely offered 5-bedroom ravine-side stunner is fully loaded with everything you’ve been searching for — and more. Backing onto untouched greenspace, with no neighbours behind, Heated salt water pool where your backyard oasis awaits. Nearly 3,000 sq ft above grade + fully finished basement that equals more living space with endless potential: in-law suite, guest zone, home gym or income helper. Open-concept kitchen with granite counter tops, breakfast bar, and walkout to deck. Family room with fireplace and hardwood throughout. 5 large bedrooms and 4 total bathrooms offers room for the whole crew. Main floor laundry, plenty of storage, tons of natural light. This is your chance to own a premium lot & pool home without overpaying. Move in and start living your best life in one of Brampton’s most established communities. Minutes to Hwy 410, top schools, parks, trails, Trinity Mall, Heart Lake Conservation, and more. Book your showing today! (id:51992)
Property Details
|
MLS® Number
|
40779197 |
|
Property Type
|
Single Family |
|
Amenities Near By
|
Place Of Worship, Schools, Shopping |
|
Community Features
|
Quiet Area |
|
Equipment Type
|
Water Heater |
|
Features
|
Cul-de-sac, Ravine, Paved Driveway |
|
Parking Space Total
|
4 |
|
Rental Equipment Type
|
Water Heater |
|
Structure
|
Porch |
Building
|
Bathroom Total
|
4 |
|
Bedrooms Above Ground
|
4 |
|
Bedrooms Below Ground
|
1 |
|
Bedrooms Total
|
5 |
|
Appliances
|
Central Vacuum, Dishwasher, Dryer, Garburator, Microwave, Refrigerator, Washer, Gas Stove(s) |
|
Architectural Style
|
2 Level |
|
Basement Development
|
Finished |
|
Basement Type
|
Full (finished) |
|
Construction Style Attachment
|
Detached |
|
Cooling Type
|
Central Air Conditioning |
|
Exterior Finish
|
Brick |
|
Fireplace Present
|
Yes |
|
Fireplace Total
|
1 |
|
Foundation Type
|
Poured Concrete |
|
Half Bath Total
|
1 |
|
Heating Fuel
|
Natural Gas |
|
Heating Type
|
Forced Air |
|
Stories Total
|
2 |
|
Size Interior
|
2932 Sqft |
|
Type
|
House |
|
Utility Water
|
Municipal Water |
Parking
Land
|
Acreage
|
No |
|
Fence Type
|
Fence |
|
Land Amenities
|
Place Of Worship, Schools, Shopping |
|
Landscape Features
|
Lawn Sprinkler |
|
Sewer
|
Municipal Sewage System |
|
Size Depth
|
104 Ft |
|
Size Frontage
|
42 Ft |
|
Size Total Text
|
Under 1/2 Acre |
|
Zoning Description
|
R6 |
Rooms
| Level |
Type |
Length |
Width |
Dimensions |
|
Second Level |
3pc Bathroom |
|
|
9'2'' x 8'9'' |
|
Second Level |
Bedroom |
|
|
10'8'' x 10'9'' |
|
Second Level |
Bedroom |
|
|
16'3'' x 10'10'' |
|
Second Level |
Bedroom |
|
|
11'1'' x 16'0'' |
|
Second Level |
Full Bathroom |
|
|
10'9'' x 9'8'' |
|
Second Level |
Primary Bedroom |
|
|
11'6'' x 21'3'' |
|
Lower Level |
Utility Room |
|
|
23'3'' x 11'0'' |
|
Lower Level |
Cold Room |
|
|
16'0'' x 11'0'' |
|
Lower Level |
Bedroom |
|
|
11'0'' x 10'9'' |
|
Lower Level |
3pc Bathroom |
|
|
10'4'' x 4'5'' |
|
Lower Level |
Recreation Room |
|
|
21'2'' x 28'0'' |
|
Main Level |
2pc Bathroom |
|
|
4'10'' x 4'6'' |
|
Main Level |
Laundry Room |
|
|
5'2'' x 4'6'' |
|
Main Level |
Living Room |
|
|
11'0'' x 17'2'' |
|
Main Level |
Other |
|
|
10'10'' x 15'10'' |
|
Main Level |
Dining Room |
|
|
11'5'' x 10'11'' |
|
Main Level |
Kitchen |
|
|
23'8'' x 10'8'' |

