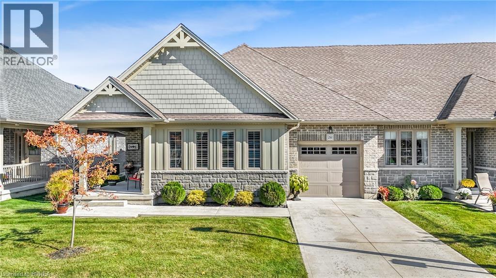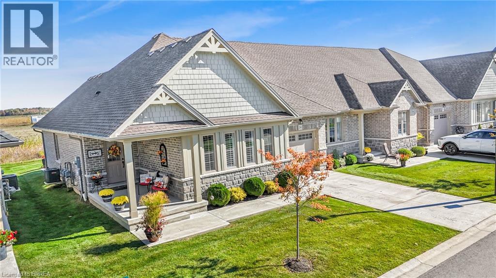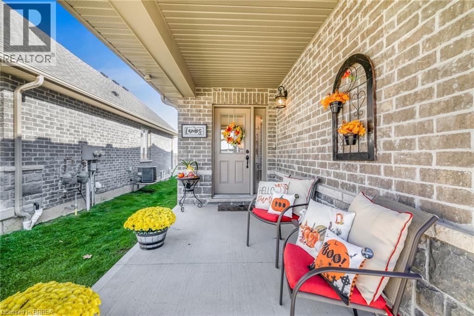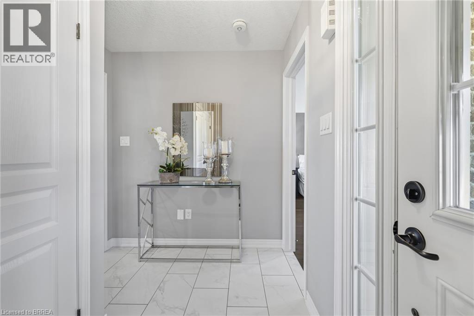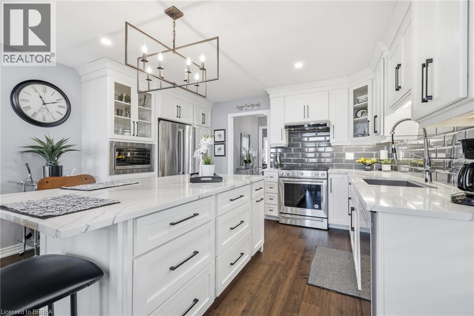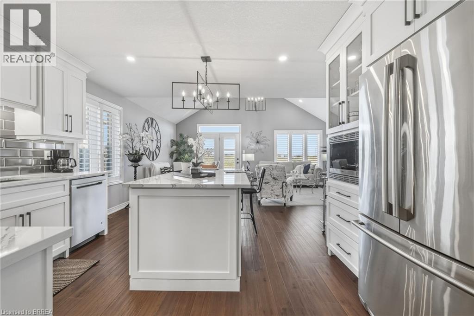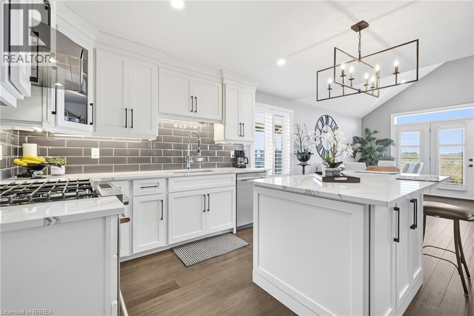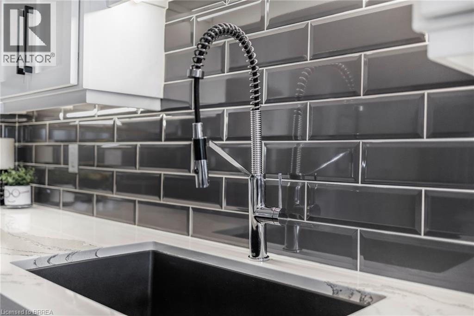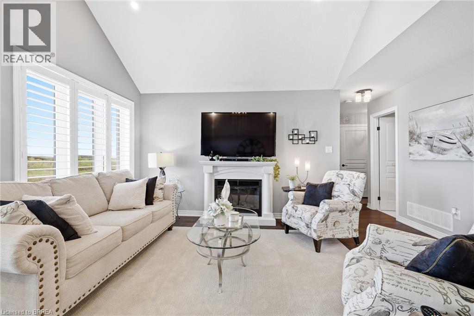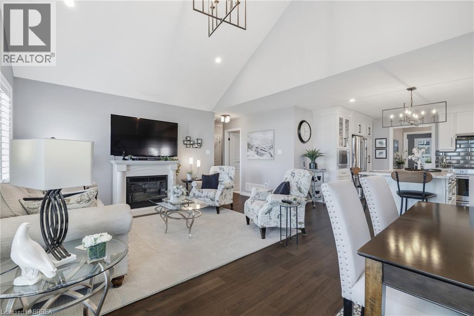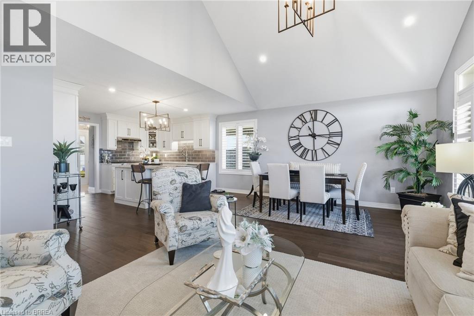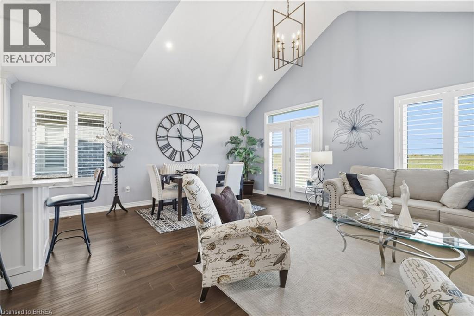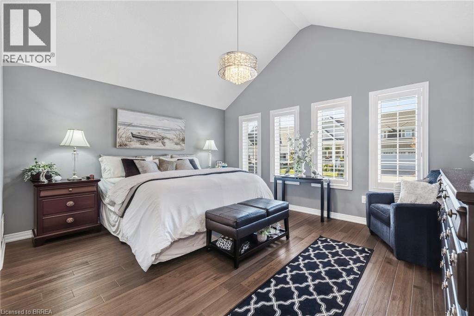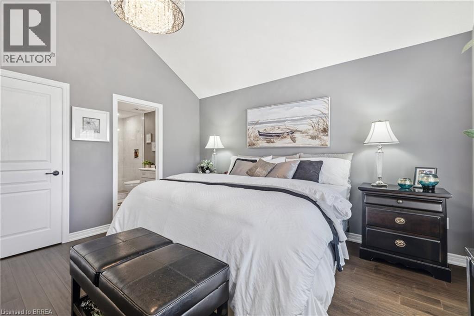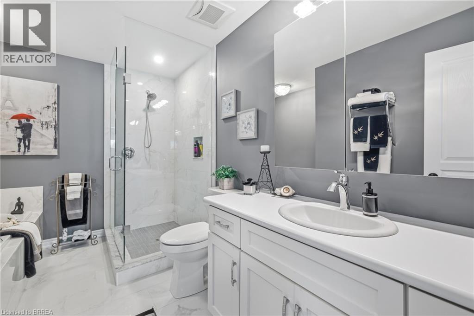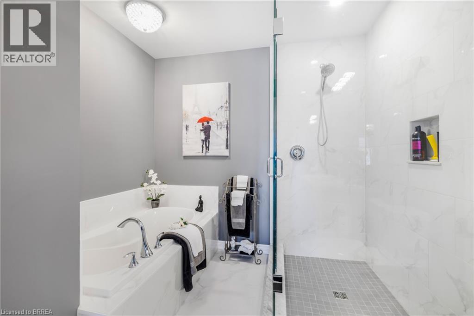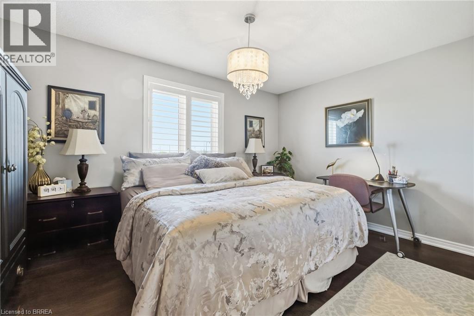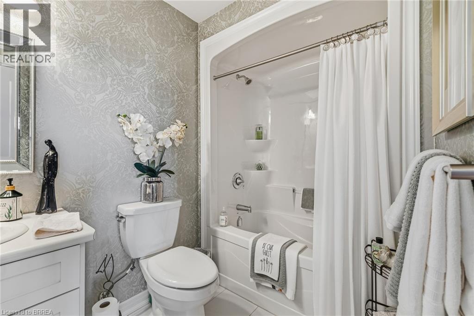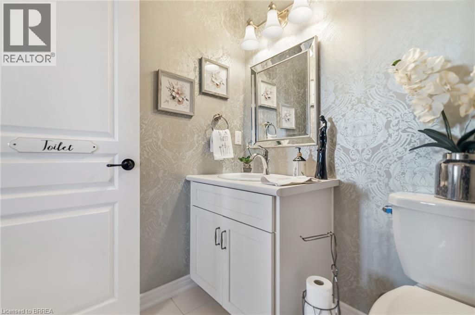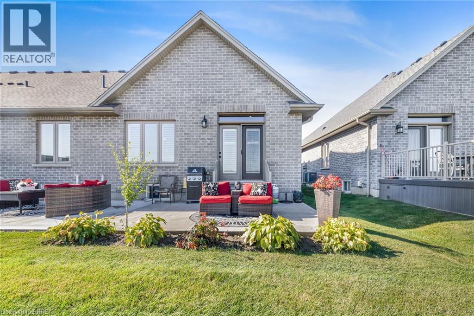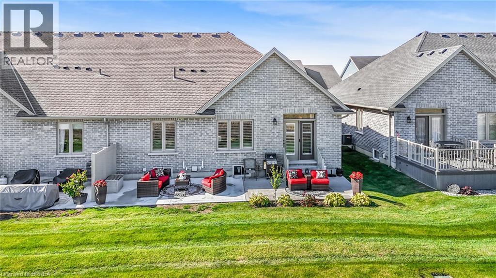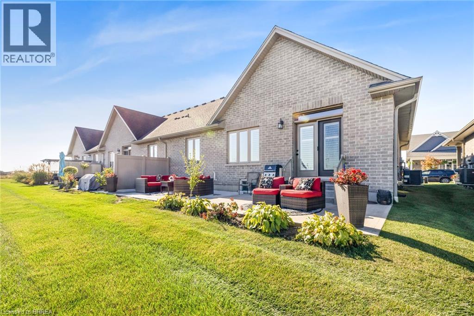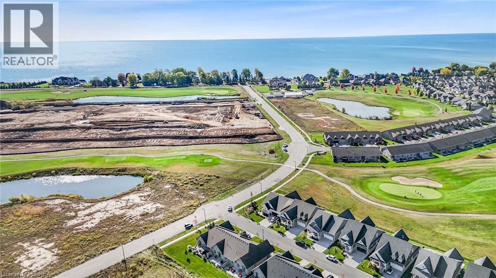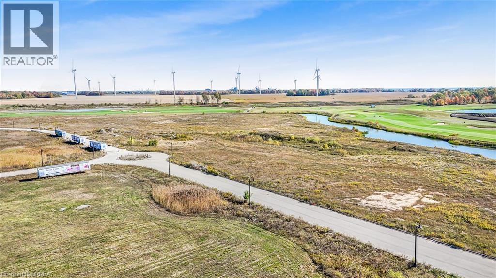2 Bedroom
2 Bathroom
1423 sqft
Bungalow
Fireplace
Central Air Conditioning
Forced Air
$739,919Maintenance, Landscaping
$195 Monthly
Welcome to this stunning bungalow in the charming town of Port Dover, where modern design meets effortless comfort. This beautifully maintained two-bedroom, two-bathroom home welcomes you with a charming covered front porch and an inviting, open-concept interior finished to perfection! Elegant engineered hardwood floors, California shutters, and upgraded lighting flow throughout, adding warmth and sophistication to every room. The gourmet kitchen is a true showstopper, showcasing gleaming quartz countertops, a designer undermount sink with an upgraded faucet, large centre island, and premium stainless steel appliances—all complemented by ample cabinetry and a functional layout perfect for entertaining or everyday living. The bright and spacious living and dining room features soaring cathedral ceilings and a walkout to a private 16' x 12' patio—an ideal space for morning coffee or evening relaxation while overlooking the peaceful green space beyond. Retreat to the impressive primary suite, complete with its own cathedral ceiling, generous closet space, and a beautifully appointed ensuite with a separate soaker tub and glass shower that provides the perfect touch of luxury. The unfinished basement offers a roughed-in bathroom and endless possibilities for future living space or storage. Enjoy a low-maintenance lifestyle with affordable monthly condo fees that include grass cutting and snow removal—giving you more time to relax and enjoy. Located just moments from the Links at Dover Coast Golf Club, David’s Restaurant & Spa, Lake Erie’s sandy beaches, and the charming shops and cafes of downtown Port Dover, this home offers the best of small-town living with modern convenience. Book your showing today! (id:51992)
Property Details
|
MLS® Number
|
40777931 |
|
Property Type
|
Single Family |
|
Amenities Near By
|
Beach, Golf Nearby, Marina |
|
Community Features
|
Quiet Area |
|
Equipment Type
|
Water Heater |
|
Features
|
Backs On Greenbelt, Automatic Garage Door Opener |
|
Parking Space Total
|
3 |
|
Rental Equipment Type
|
Water Heater |
|
Structure
|
Porch |
Building
|
Bathroom Total
|
2 |
|
Bedrooms Above Ground
|
2 |
|
Bedrooms Total
|
2 |
|
Appliances
|
Dishwasher, Dryer, Refrigerator, Stove, Washer, Microwave Built-in, Window Coverings |
|
Architectural Style
|
Bungalow |
|
Basement Development
|
Unfinished |
|
Basement Type
|
Full (unfinished) |
|
Constructed Date
|
2019 |
|
Construction Style Attachment
|
Attached |
|
Cooling Type
|
Central Air Conditioning |
|
Exterior Finish
|
Brick, Stone |
|
Fireplace Present
|
Yes |
|
Fireplace Total
|
1 |
|
Foundation Type
|
Poured Concrete |
|
Heating Fuel
|
Natural Gas |
|
Heating Type
|
Forced Air |
|
Stories Total
|
1 |
|
Size Interior
|
1423 Sqft |
|
Type
|
Row / Townhouse |
|
Utility Water
|
Municipal Water |
Parking
Land
|
Acreage
|
No |
|
Land Amenities
|
Beach, Golf Nearby, Marina |
|
Sewer
|
Municipal Sewage System |
|
Size Depth
|
105 Ft |
|
Size Frontage
|
41 Ft |
|
Size Total Text
|
Under 1/2 Acre |
|
Zoning Description
|
R4 |
Rooms
| Level |
Type |
Length |
Width |
Dimensions |
|
Main Level |
4pc Bathroom |
|
|
Measurements not available |
|
Main Level |
Full Bathroom |
|
|
Measurements not available |
|
Main Level |
Bedroom |
|
|
14'0'' x 10'0'' |
|
Main Level |
Primary Bedroom |
|
|
15'6'' x 13'6'' |
|
Main Level |
Kitchen |
|
|
14'2'' x 14'8'' |
|
Main Level |
Living Room/dining Room |
|
|
20'4'' x 12'4'' |

