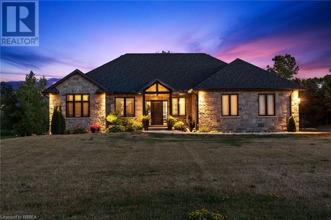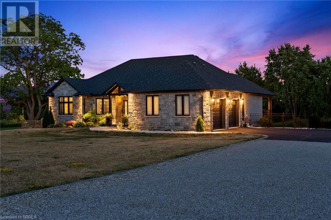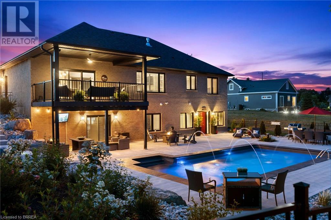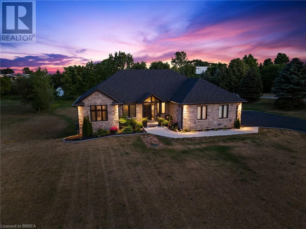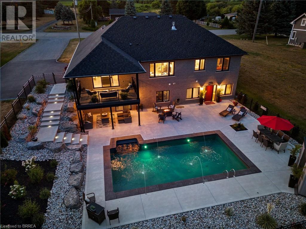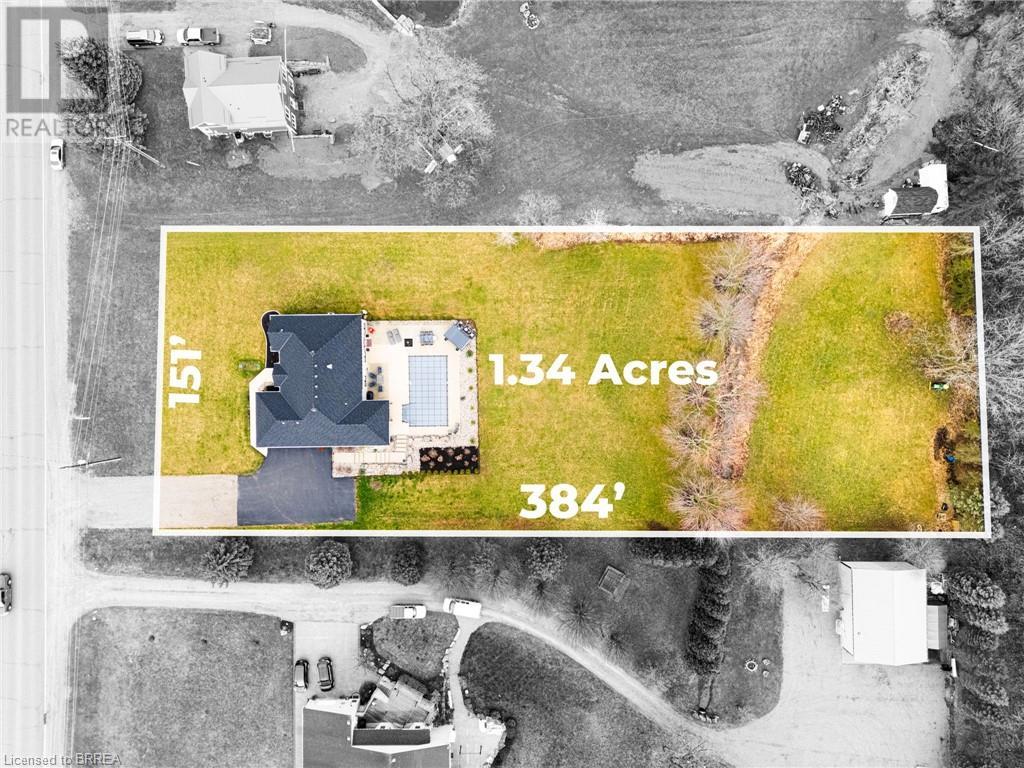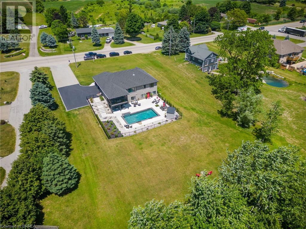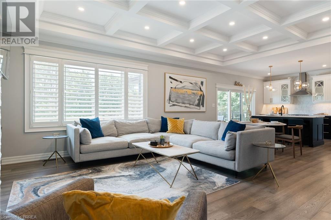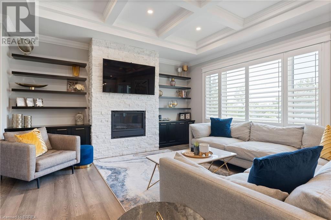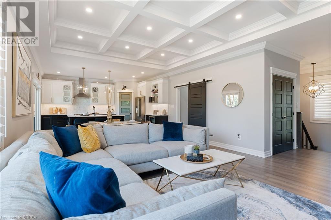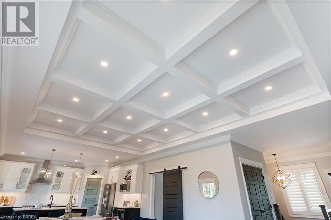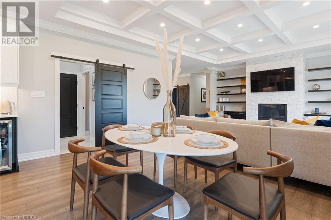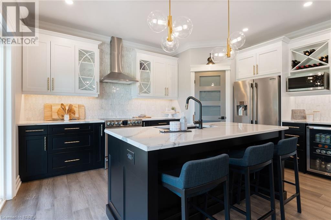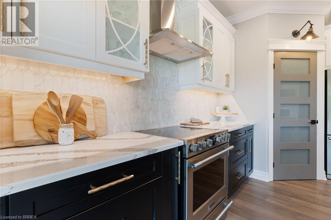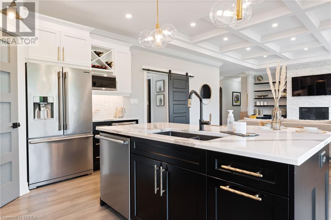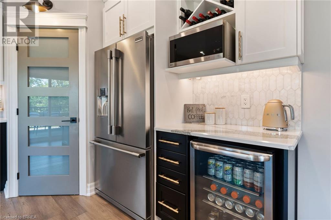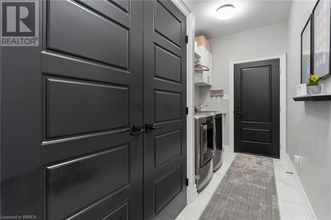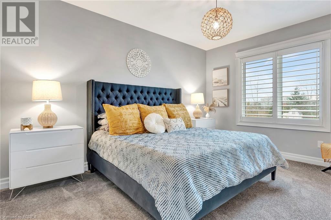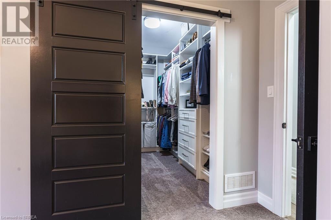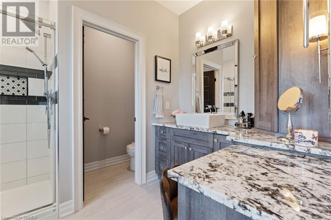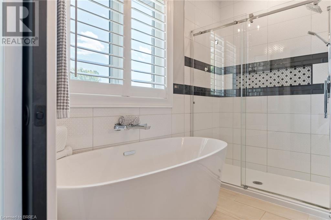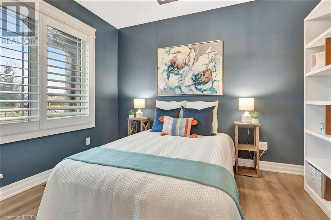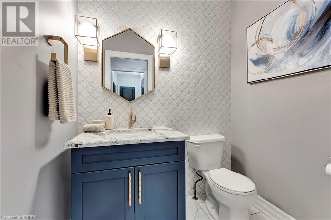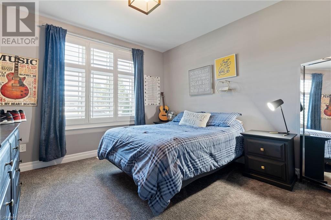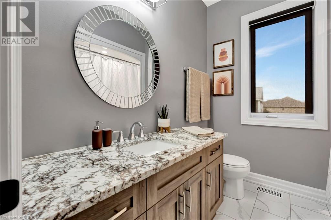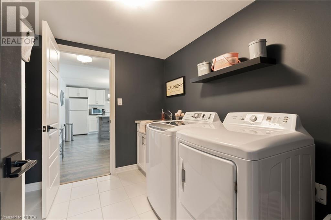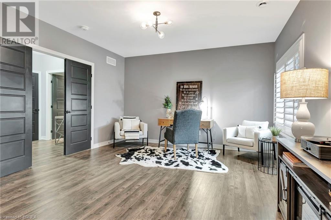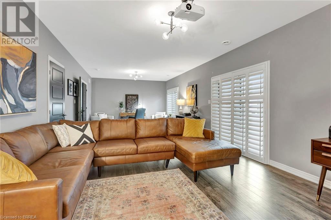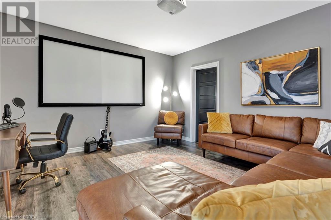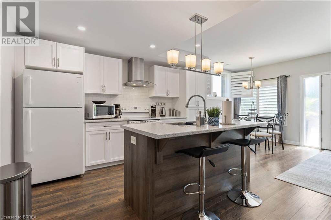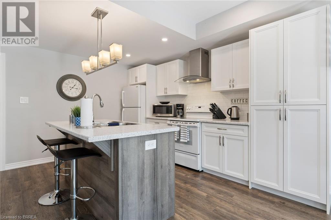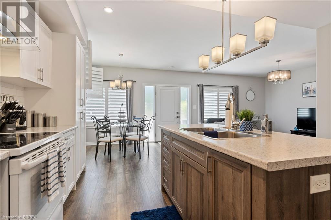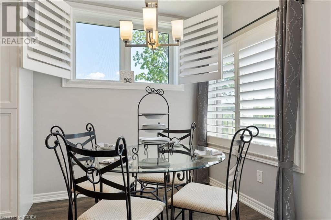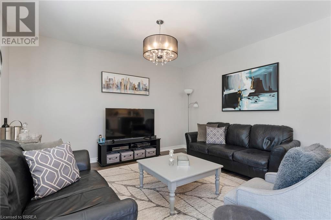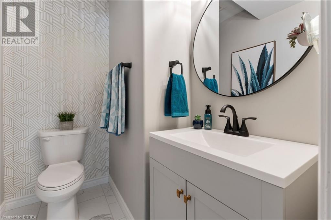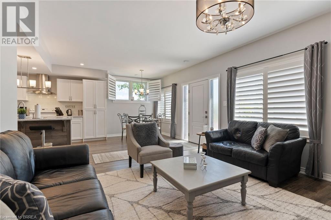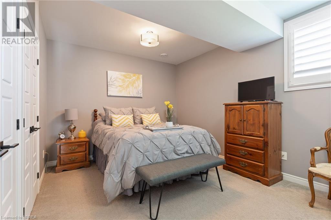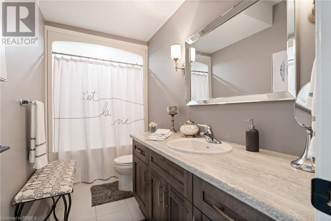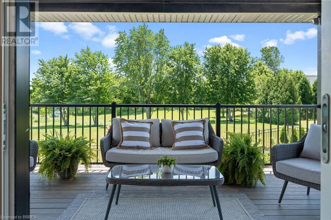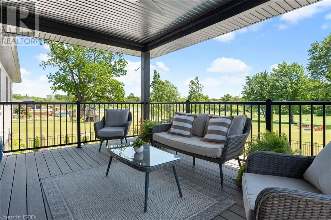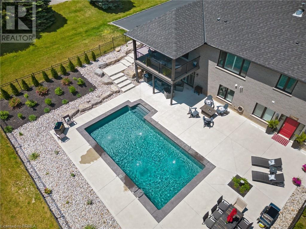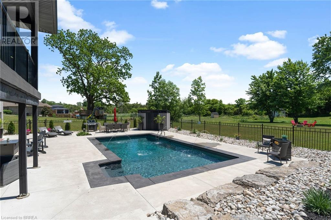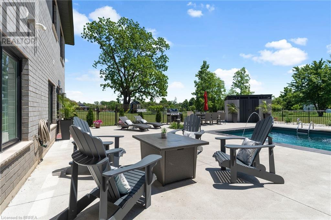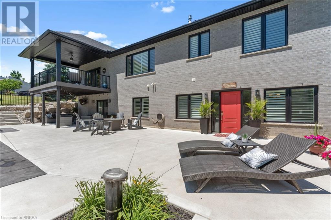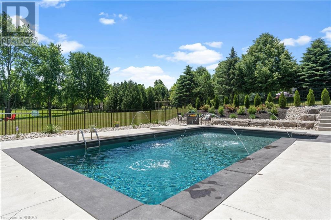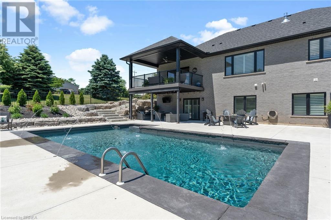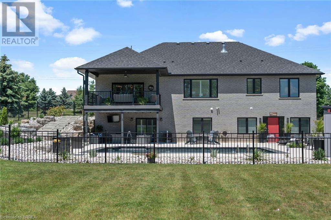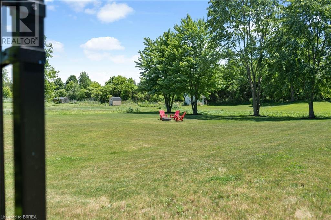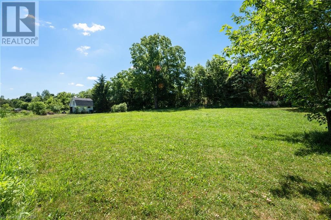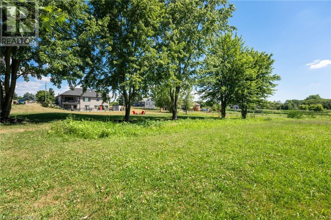4 Bedroom
5 Bathroom
3604
Bungalow
Inground Pool
Central Air Conditioning
Forced Air
Acreage
$1,899,900
Welcome home to 262 Brant County Highway 5, St. George. This home has it all, for more than one generation to enjoy OR rent out a separate suite! Rare offering. This newly built bungalow in the sought after St. George community has a stunning full in-law suite with separate laundry and a walk out basement. Walk out to a private 1.34 acres (property at rear reaches to the second tree line) and an entertainers dream with heated salt water pool! Built in 2018 and over 3600 sq ft, this home has been customized and every inch maximized. With a stone and brick exterior enjoy a warm welcome by the timber entranceway. Access the secondary suite with separate exterior entrance or through the stairs in garage. Backyard paradise with covered upper back porch with composite decking. And on lower find professionally landscaped gardens, concrete patio and armour stone surrounding an inground salt water pool (Paradise Pools installed 2020, heater and salt system still under warranty) and featuring rod iron fencing and a new shed. Bright open living on both levels with 9 ft ceilings, 10ft coffered ceiling in family room. Marvel at the details such as the crown moulding, upgraded wood trims and 6 inch baseboard. The Architrave window frames are complimented by California shutters. Designer kitchens with walk in pantry, Cambria quartz and granite countertops and custom cabinetry. Bathrooms also share stone counters. Stay warm with the gas fireplace or the in-floor heating! Or monitor the temperature with the Ecobee thermostat system. More notables include the Artesian well coupled with UV water sterilization system and water softener. And monitor activity when you're away with the Ring security system. The bedrooms have new carpet in 2021 and the primary walk in closet has custom built-ins. The main level does share a portion of the basement, with have a large rec room with projector and screen and lots of room for storage. A must see today! (id:51992)
Property Details
|
MLS® Number
|
40560134 |
|
Property Type
|
Single Family |
|
Amenities Near By
|
Playground, Schools |
|
Community Features
|
Quiet Area |
|
Equipment Type
|
Water Heater |
|
Features
|
Country Residential, Automatic Garage Door Opener, In-law Suite |
|
Parking Space Total
|
16 |
|
Pool Type
|
Inground Pool |
|
Rental Equipment Type
|
Water Heater |
Building
|
Bathroom Total
|
5 |
|
Bedrooms Above Ground
|
3 |
|
Bedrooms Below Ground
|
1 |
|
Bedrooms Total
|
4 |
|
Appliances
|
Dishwasher, Dryer, Refrigerator, Stove, Washer, Hood Fan, Window Coverings, Garage Door Opener |
|
Architectural Style
|
Bungalow |
|
Basement Development
|
Finished |
|
Basement Type
|
Full (finished) |
|
Constructed Date
|
2018 |
|
Construction Style Attachment
|
Detached |
|
Cooling Type
|
Central Air Conditioning |
|
Exterior Finish
|
Brick, Stone |
|
Foundation Type
|
Poured Concrete |
|
Half Bath Total
|
2 |
|
Heating Fuel
|
Natural Gas |
|
Heating Type
|
Forced Air |
|
Stories Total
|
1 |
|
Size Interior
|
3604 |
|
Type
|
House |
|
Utility Water
|
Well |
Parking
Land
|
Access Type
|
Highway Access |
|
Acreage
|
Yes |
|
Land Amenities
|
Playground, Schools |
|
Sewer
|
Septic System |
|
Size Frontage
|
150 Ft |
|
Size Irregular
|
1.34 |
|
Size Total
|
1.34 Ac|1/2 - 1.99 Acres |
|
Size Total Text
|
1.34 Ac|1/2 - 1.99 Acres |
|
Zoning Description
|
A,hl |
Rooms
| Level |
Type |
Length |
Width |
Dimensions |
|
Basement |
Storage |
|
|
12'6'' x 7'3'' |
|
Basement |
2pc Bathroom |
|
|
4'11'' x 7'3'' |
|
Basement |
Utility Room |
|
|
8'5'' x 11'7'' |
|
Basement |
4pc Bathroom |
|
|
4'11'' x 11'7'' |
|
Basement |
Bedroom |
|
|
13'5'' x 15'9'' |
|
Basement |
Recreation Room |
|
|
30'9'' x 13'8'' |
|
Basement |
Laundry Room |
|
|
8'5'' x 7'1'' |
|
Basement |
Kitchen |
|
|
9'1'' x 13'4'' |
|
Basement |
Family Room |
|
|
15'1'' x 13'8'' |
|
Basement |
Dining Room |
|
|
9'1'' x 7'11'' |
|
Main Level |
Full Bathroom |
|
|
9'4'' x 10'10'' |
|
Main Level |
Primary Bedroom |
|
|
11'11'' x 17'6'' |
|
Main Level |
4pc Bathroom |
|
|
7'9'' x 7'9'' |
|
Main Level |
Bedroom |
|
|
11'10'' x 14'0'' |
|
Main Level |
Bedroom |
|
|
9'4'' x 11'7'' |
|
Main Level |
Foyer |
|
|
10'1'' x 14'3'' |
|
Main Level |
2pc Bathroom |
|
|
4'8'' x 5'8'' |
|
Main Level |
Laundry Room |
|
|
12'8'' x 5'8'' |
|
Main Level |
Pantry |
|
|
4'3'' x 4'5'' |
|
Main Level |
Kitchen |
|
|
11'4'' x 15'4'' |
|
Main Level |
Dining Room |
|
|
8'5'' x 15'4'' |
|
Main Level |
Living Room |
|
|
15'3'' x 15'4'' |

