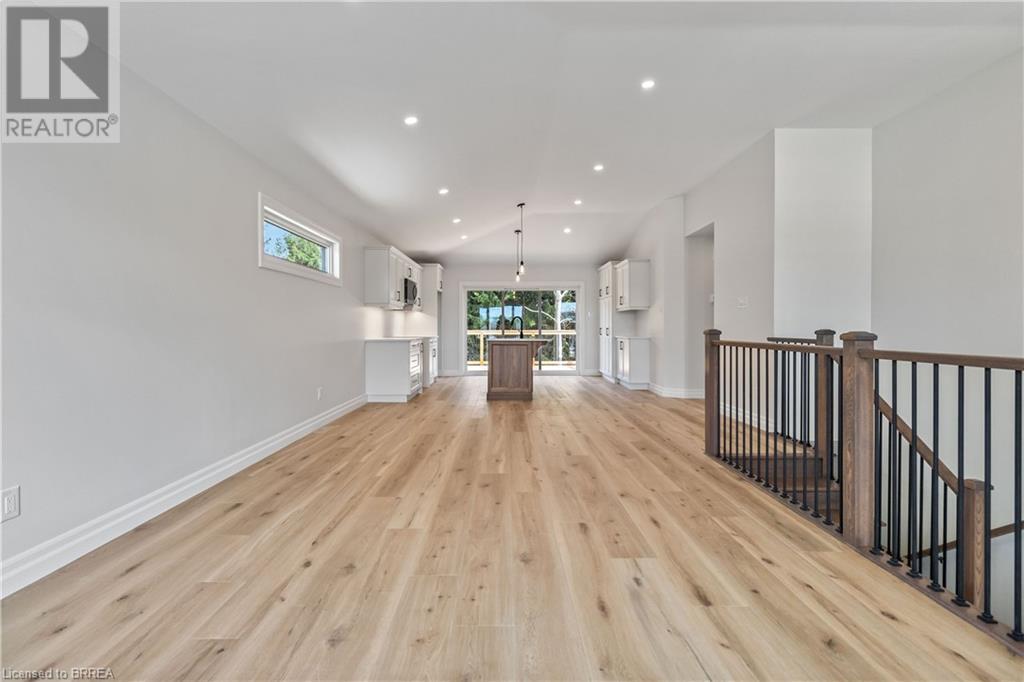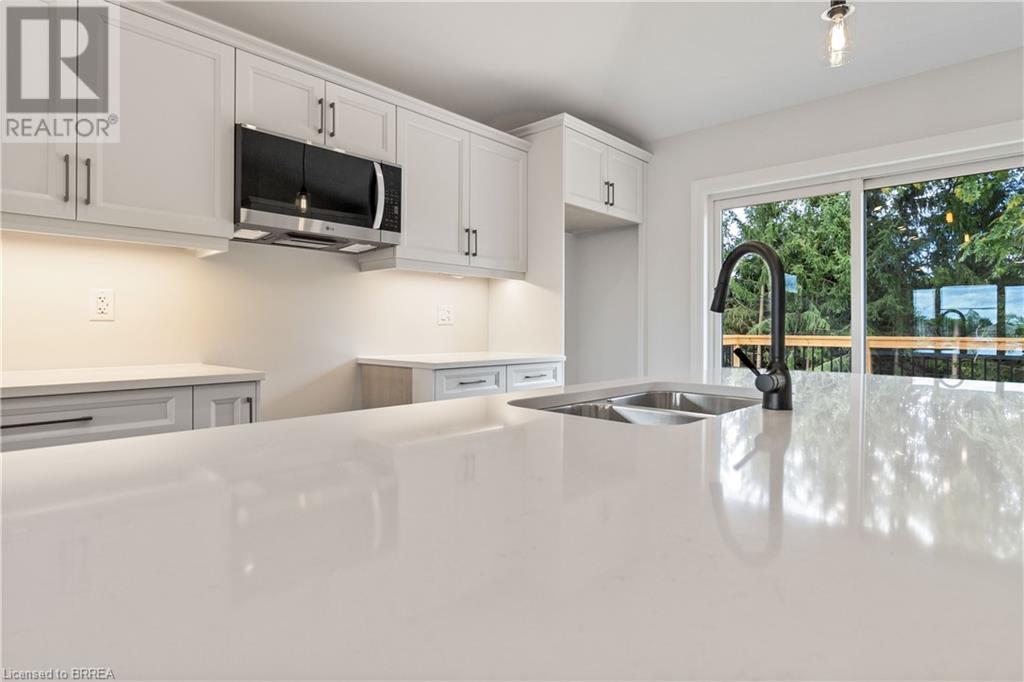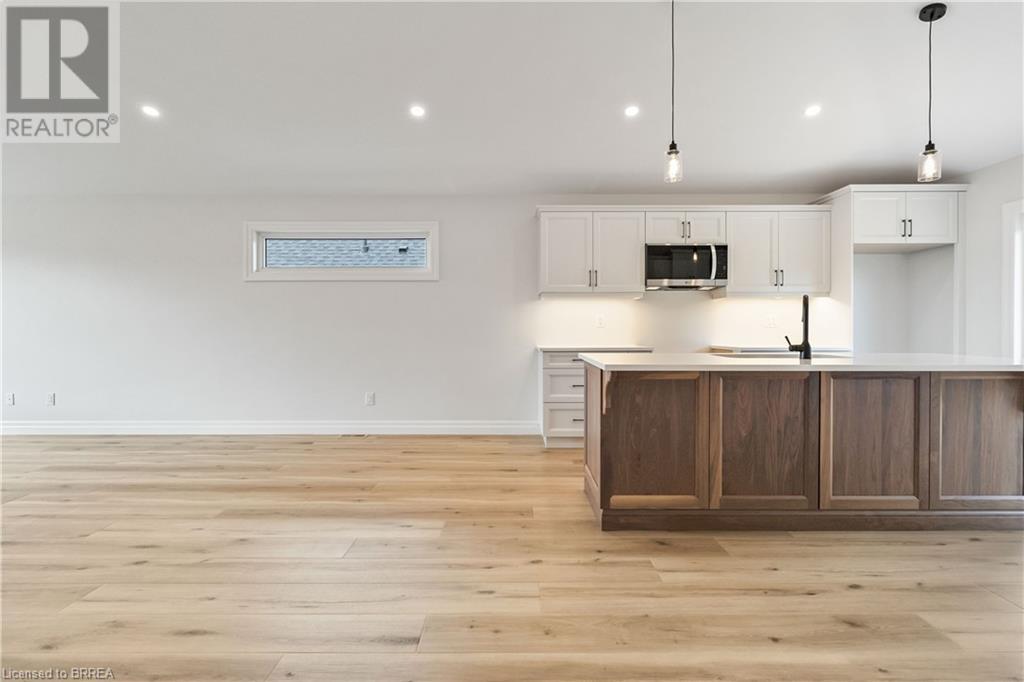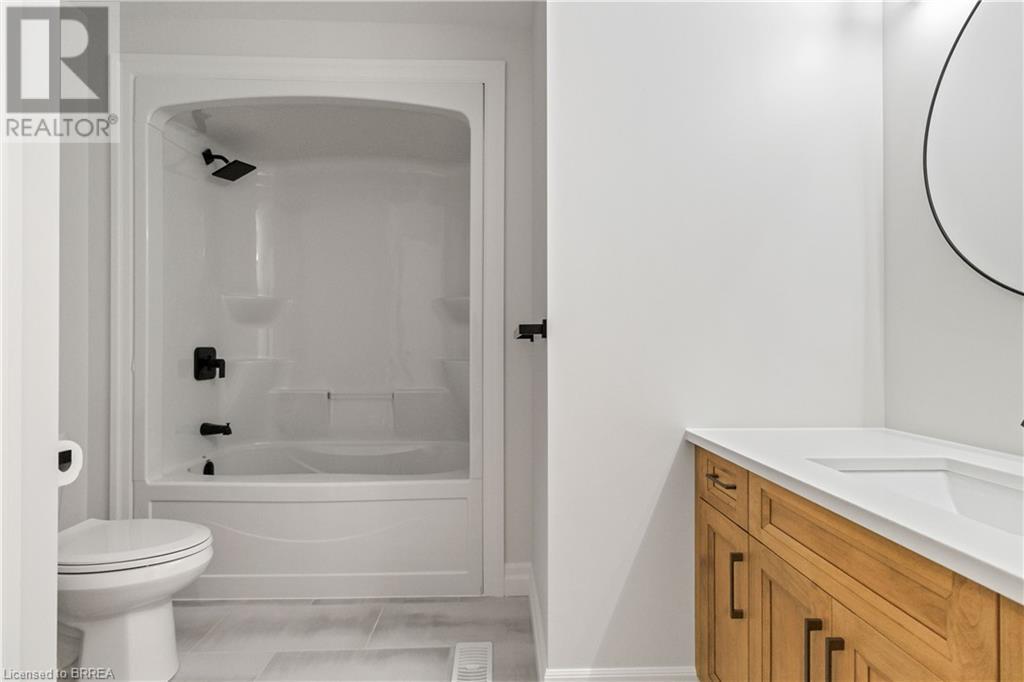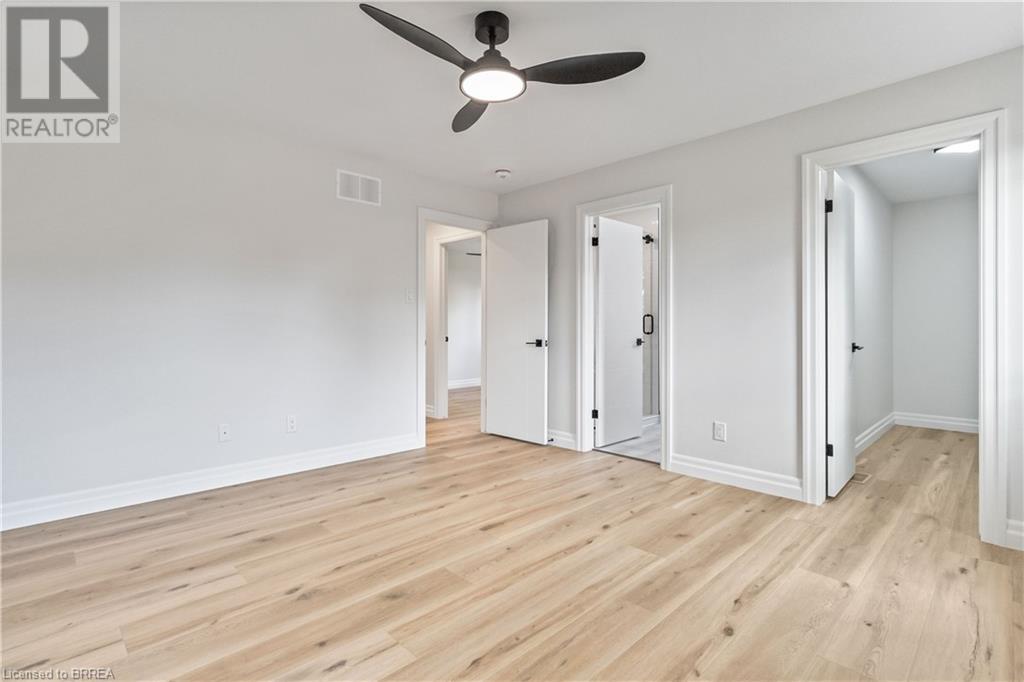2 Bedroom
2 Bathroom
1291 sqft
Bungalow
Central Air Conditioning
Forced Air
$833,900
This New Build Boasts a walk up to the garage & rooms framed in the basement with a 2nd kitchen rough-in perfect for potential inlaws or supplemental income! Located in the tranquil New Cedar Park subdivision of Waterford in a cul-de sac. This impeccable 2-bedroom, 2-bathroom raised bungalow exudes modern elegance and offers a serene retreat from the hustle and bustle of city life. Step into a thoughtfully designed open-concept layout, highlighted by a spacious Great room adorned with vaulted ceilings and a walkout to a delightful sundeck, perfect for enjoying morning coffee or evening sunsets. The heart of the home is the custom kitchen, featuring sleek white shaker cabinetry, a central island, quartz countertops, and triple-pane patio doors leading to the backyard oasis. Luxury vinyl plank flooring and ceramic tiles grace the main floor, enhancing both style and functionality. The expansive principal bedroom boasts a walk-in closet and a luxurious 5-piece ensuite, complete with soaker tub, double vanity and full walk in shower with glass doors which offers a private sanctuary for relaxation. Additional features include central air conditioning, a deck for outdoor entertaining, and an alarm system for added security. The convenience of a double-car attached garage with silent automatic door openers adds to the appeal of this exceptional home. The basement offers lots of natural light and has the exterior & interior walls already framed and insulated. Basement layout already framed with rough in for a 2nd kitchen . Crafted with meticulous attention to detail by Ciommo Design, this home showcases superior craftsmanship, with 2x6 exterior wall construction, a brick and vinyl exterior, and an upgraded trim package & custom kitchen cabinetry. Enjoy the cozy community of Waterford with its small town feel, yet close to shopping and modern amenities and steps to the Waterford walking trails! (id:51992)
Property Details
|
MLS® Number
|
40720519 |
|
Property Type
|
Single Family |
|
Amenities Near By
|
Golf Nearby, Park, Playground, Schools, Shopping |
|
Community Features
|
Quiet Area |
|
Equipment Type
|
Water Heater |
|
Features
|
Sump Pump, Automatic Garage Door Opener |
|
Parking Space Total
|
4 |
|
Rental Equipment Type
|
Water Heater |
|
Structure
|
Porch |
Building
|
Bathroom Total
|
2 |
|
Bedrooms Above Ground
|
2 |
|
Bedrooms Total
|
2 |
|
Architectural Style
|
Bungalow |
|
Basement Development
|
Unfinished |
|
Basement Type
|
Full (unfinished) |
|
Constructed Date
|
2024 |
|
Construction Style Attachment
|
Detached |
|
Cooling Type
|
Central Air Conditioning |
|
Exterior Finish
|
Brick Veneer, Vinyl Siding |
|
Fire Protection
|
Smoke Detectors, Alarm System |
|
Foundation Type
|
Poured Concrete |
|
Heating Fuel
|
Natural Gas |
|
Heating Type
|
Forced Air |
|
Stories Total
|
1 |
|
Size Interior
|
1291 Sqft |
|
Type
|
House |
|
Utility Water
|
Municipal Water |
Parking
Land
|
Acreage
|
No |
|
Land Amenities
|
Golf Nearby, Park, Playground, Schools, Shopping |
|
Sewer
|
Municipal Sewage System |
|
Size Frontage
|
49 Ft |
|
Size Total Text
|
Under 1/2 Acre |
|
Zoning Description
|
Vr |
Rooms
| Level |
Type |
Length |
Width |
Dimensions |
|
Main Level |
4pc Bathroom |
|
|
Measurements not available |
|
Main Level |
Full Bathroom |
|
|
Measurements not available |
|
Main Level |
Bedroom |
|
|
10'10'' x 10'0'' |
|
Main Level |
Primary Bedroom |
|
|
14'5'' x 13'0'' |
|
Main Level |
Foyer |
|
|
8'0'' x 6'4'' |
|
Main Level |
Kitchen |
|
|
14'9'' x 14'6'' |
|
Main Level |
Great Room |
|
|
21'1'' x 12'0'' |













