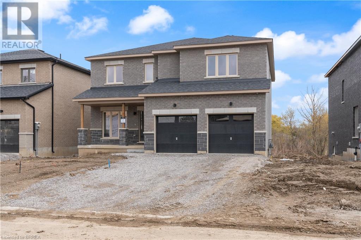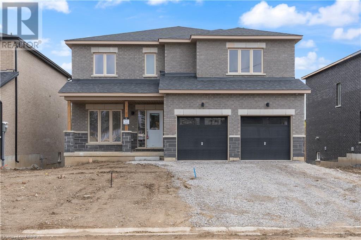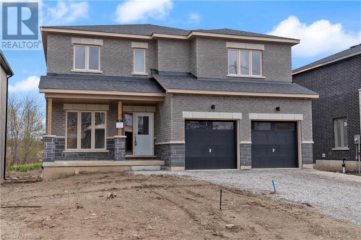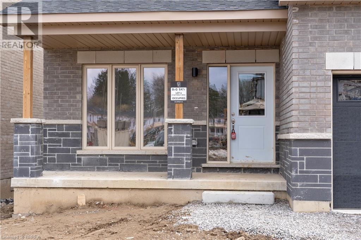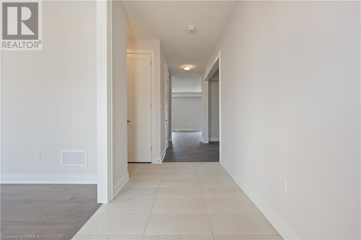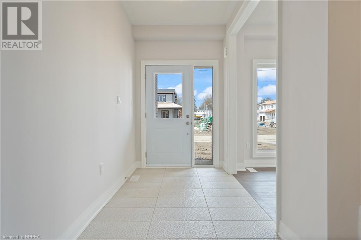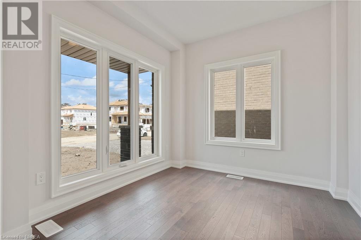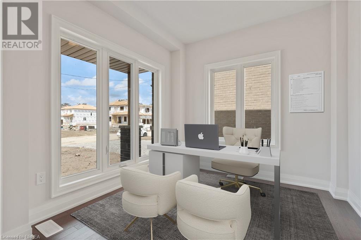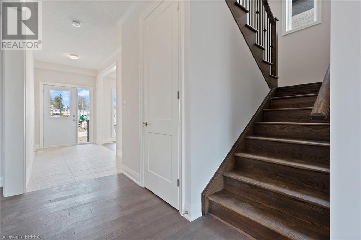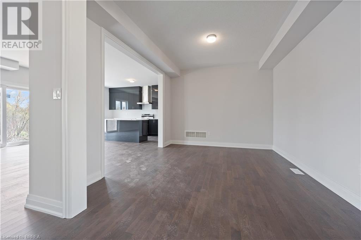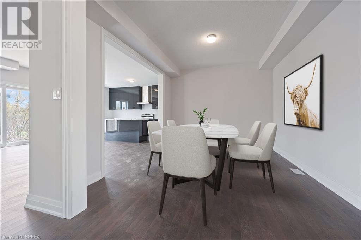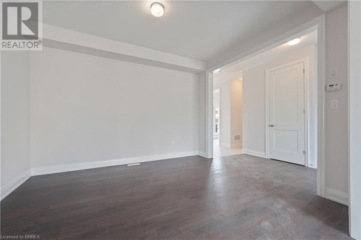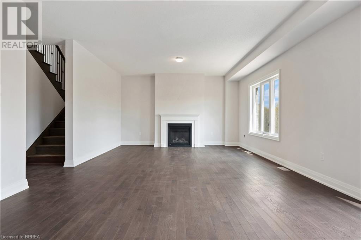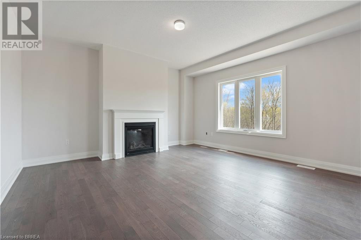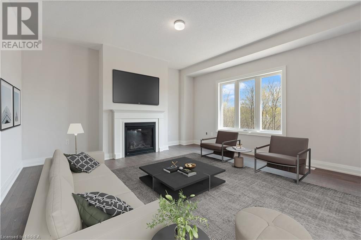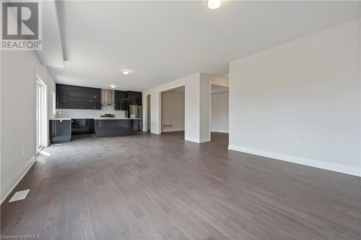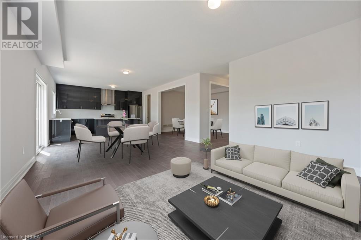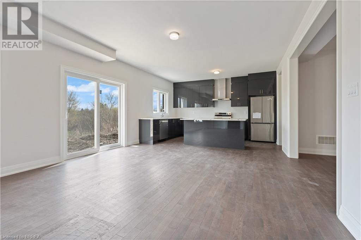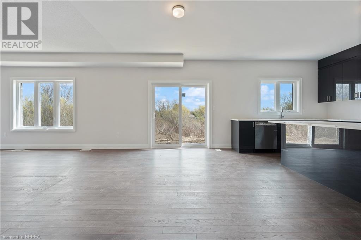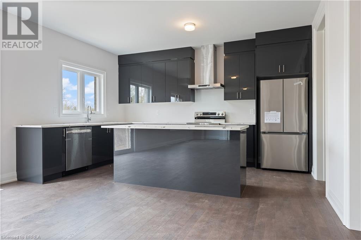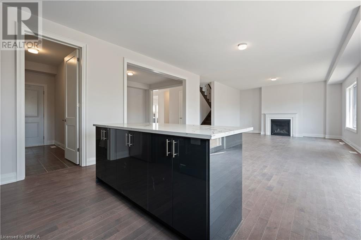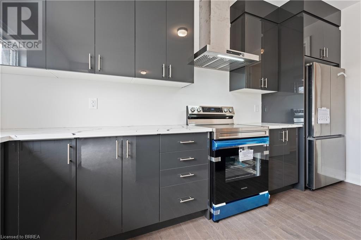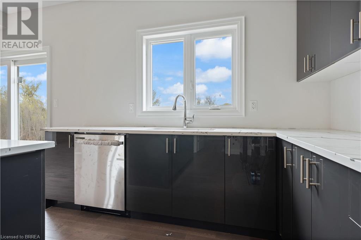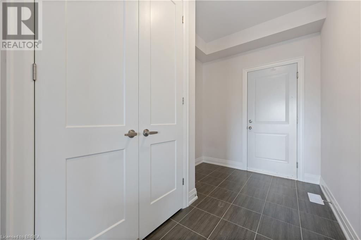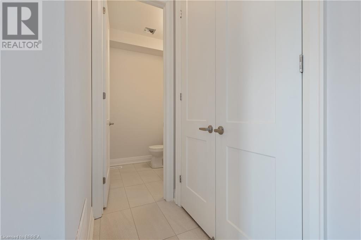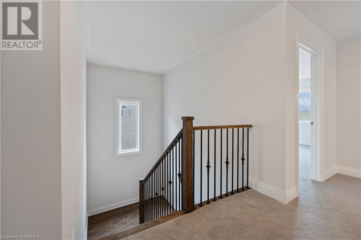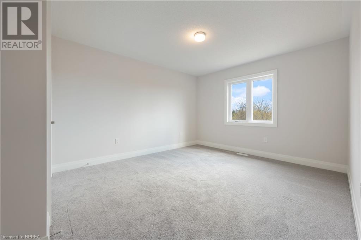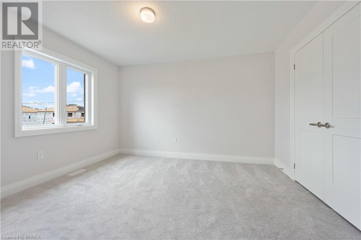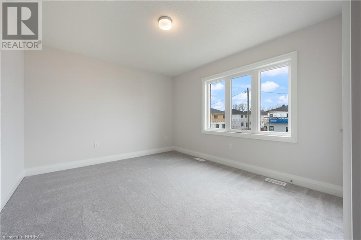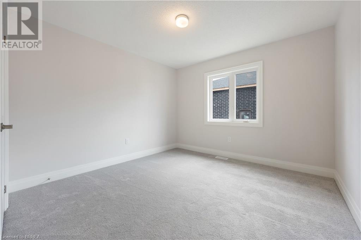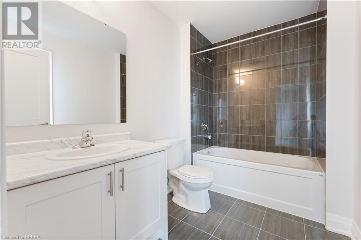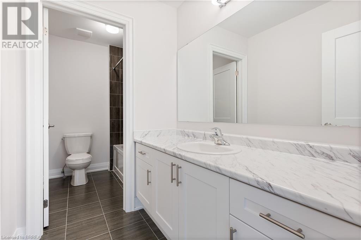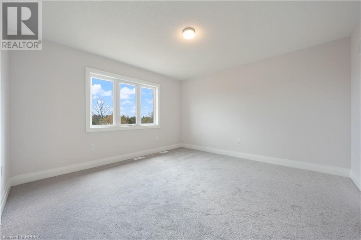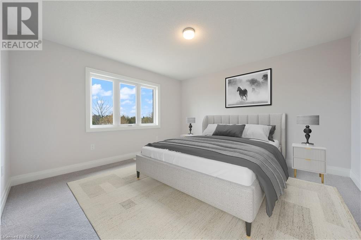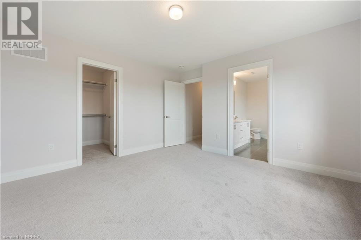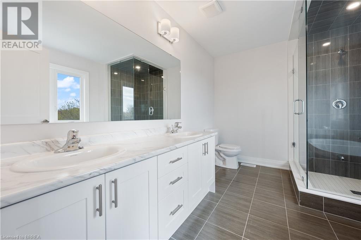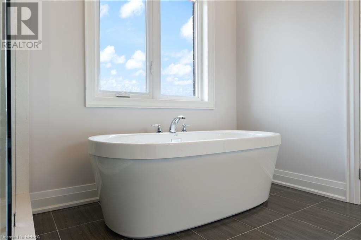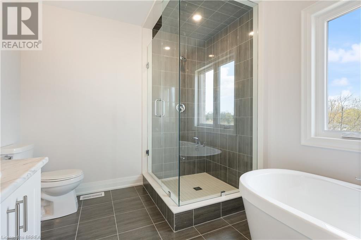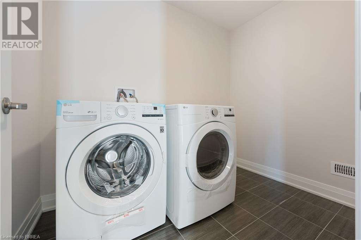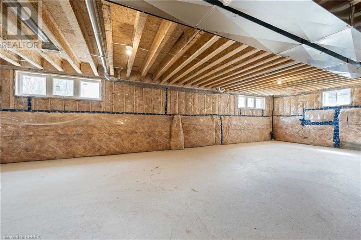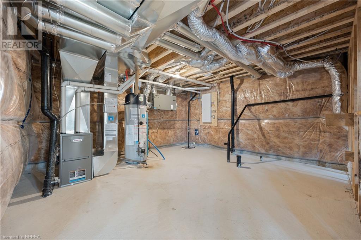5 Bedroom
4 Bathroom
2767
2 Level
Central Air Conditioning
Forced Air
$3,000 Monthly
5 bedroom home ready for move-in June 1st. Backing onto greenspace and offering an impressive array of features, with main floor 9ft ceilings and premium natural finished engineered oak flooring. Bright main floor office/den is ideal for work from home life while the spacious separate dining room is perfect for a large family or entertaining guests. An open concept living room, dinette, and kitchen provide a seamless flow and showcase the home's elevated sophistication, complete with gas fireplace and white mantel for added warmth and coziness. The kitchen is complete with high-end glossy cabinets, island, newer appliances, and quartz countertops, providing the ultimate in design and functionality. Take the hardwood staircase to the upper level, you'll notice the lush carpeting underfoot, adding a luxurious feel. Convenient upstairs laundry. The primary bedroom is a true oasis, with a 5-piece ensuite that features a tiled separate glass enclosed shower, a free-standing tub, and double vanity sinks. The unfinished basement offers tons of storage space! Some photos are virtually staged. (id:51992)
Property Details
|
MLS® Number
|
40575680 |
|
Property Type
|
Single Family |
|
Amenities Near By
|
Schools, Shopping |
|
Parking Space Total
|
4 |
Building
|
Bathroom Total
|
4 |
|
Bedrooms Above Ground
|
5 |
|
Bedrooms Total
|
5 |
|
Appliances
|
Dishwasher, Dryer, Refrigerator, Stove, Washer |
|
Architectural Style
|
2 Level |
|
Basement Development
|
Unfinished |
|
Basement Type
|
Full (unfinished) |
|
Construction Style Attachment
|
Detached |
|
Cooling Type
|
Central Air Conditioning |
|
Exterior Finish
|
Brick Veneer, Stone |
|
Foundation Type
|
Poured Concrete |
|
Half Bath Total
|
1 |
|
Heating Fuel
|
Natural Gas |
|
Heating Type
|
Forced Air |
|
Stories Total
|
2 |
|
Size Interior
|
2767 |
|
Type
|
House |
|
Utility Water
|
Municipal Water |
Parking
Land
|
Acreage
|
No |
|
Land Amenities
|
Schools, Shopping |
|
Sewer
|
Municipal Sewage System |
|
Size Frontage
|
49 Ft |
|
Zoning Description
|
R1-b |
Rooms
| Level |
Type |
Length |
Width |
Dimensions |
|
Second Level |
4pc Bathroom |
|
|
Measurements not available |
|
Second Level |
Bedroom |
|
|
11'6'' x 12'8'' |
|
Second Level |
Bedroom |
|
|
12'2'' x 11'1'' |
|
Second Level |
Bedroom |
|
|
11'0'' x 11'0'' |
|
Second Level |
Laundry Room |
|
|
Measurements not available |
|
Second Level |
4pc Bathroom |
|
|
Measurements not available |
|
Second Level |
Full Bathroom |
|
|
Measurements not available |
|
Second Level |
Primary Bedroom |
|
|
12'11'' x 13'0'' |
|
Second Level |
Bedroom |
|
|
11'6'' x 12'9'' |
|
Main Level |
Great Room |
|
|
16'2'' x 15'0'' |
|
Main Level |
Eat In Kitchen |
|
|
20'0'' x 15'0'' |
|
Main Level |
Dining Room |
|
|
12'6'' x 11'0'' |
|
Main Level |
2pc Bathroom |
|
|
Measurements not available |
|
Main Level |
Den |
|
|
9'6'' x 9'4'' |

