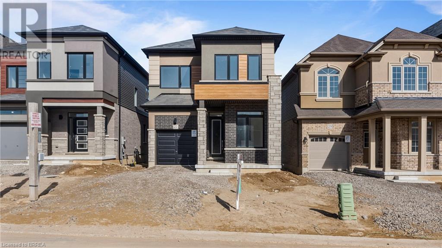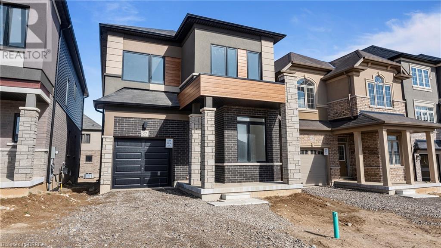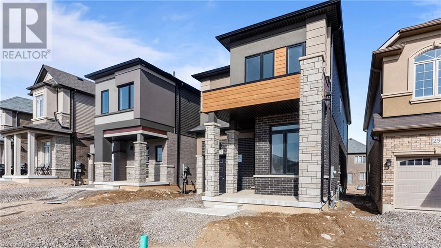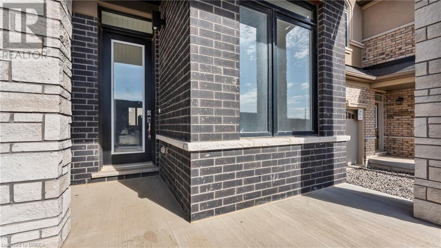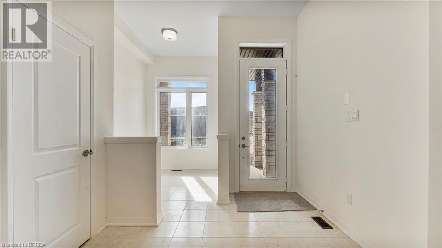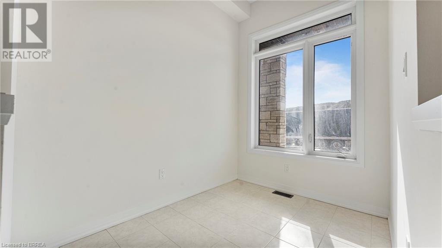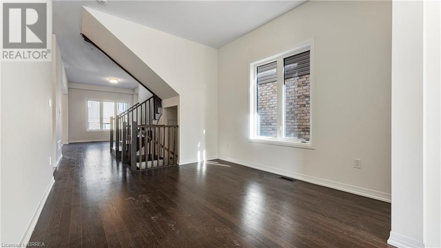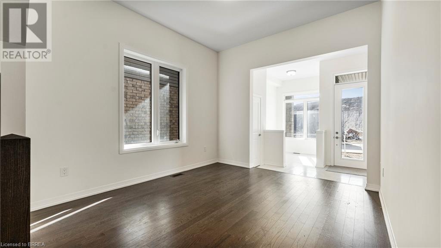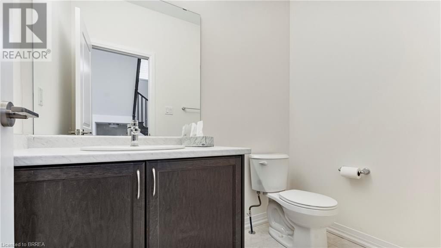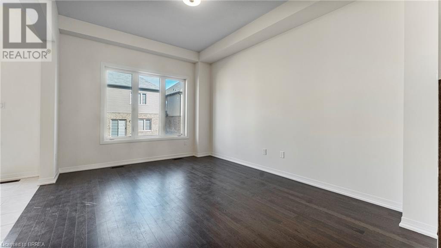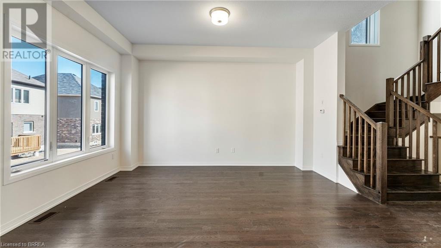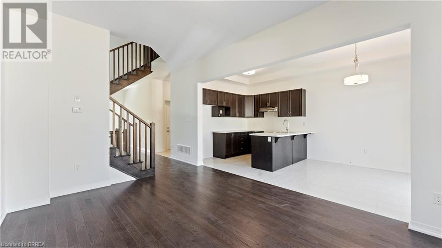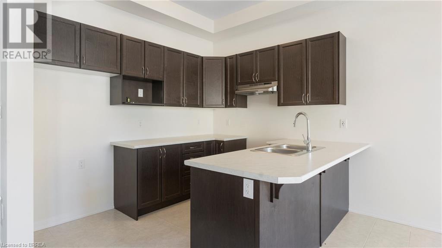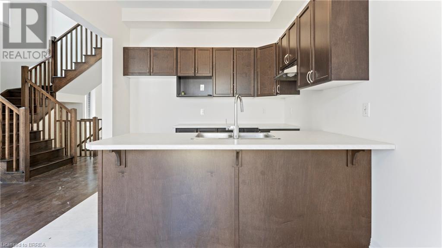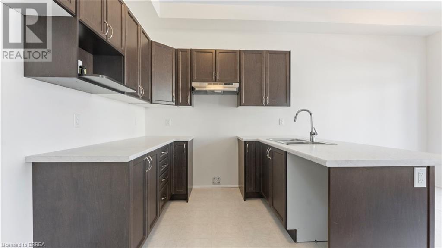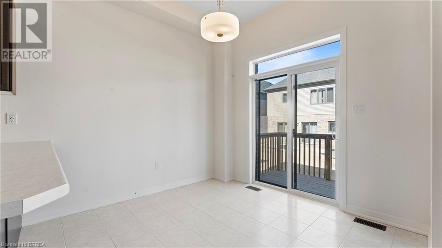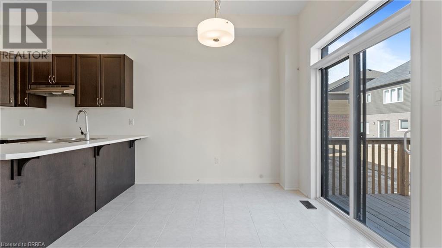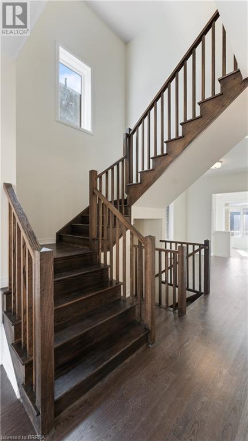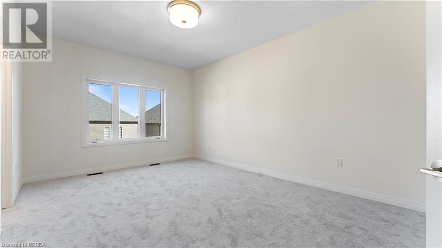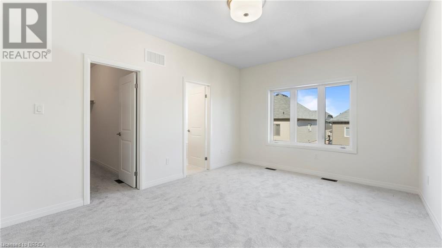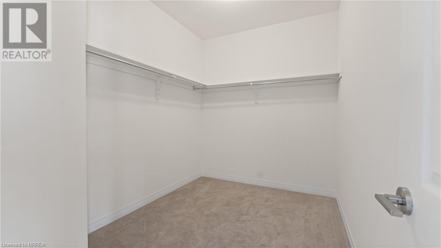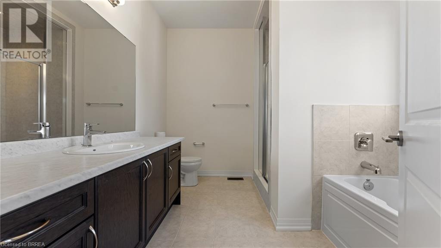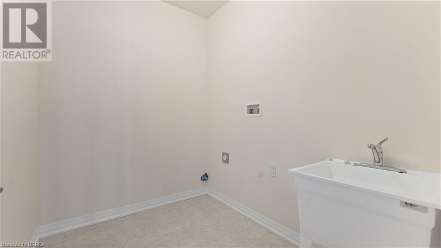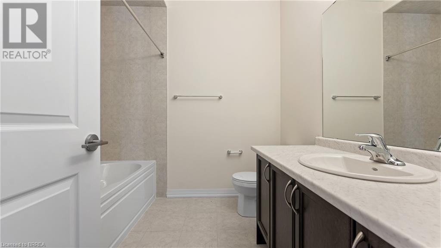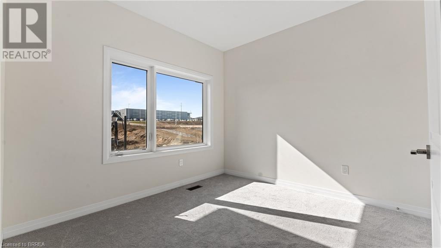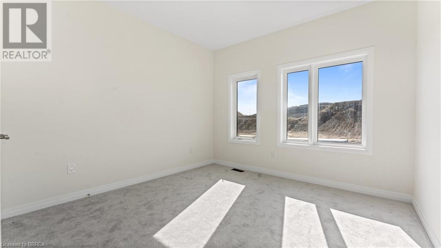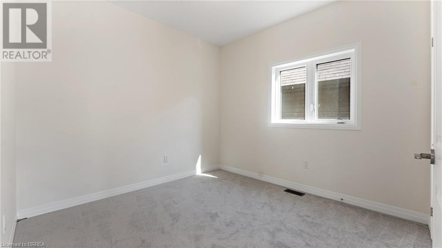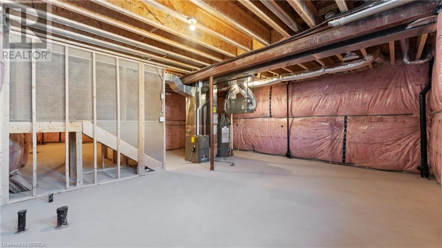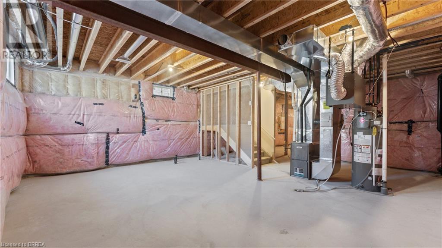4 Bedroom
3 Bathroom
2187
2 Level
$2,990 Monthly
Welcome to your family home in Paris! This luxurious 4-bedroom, 2.5-bathroom house offers approximately 2200 square feet of upscale living space. Impeccable craftsmanship and upscale finishes throughout. Lavish master suite with a spa-like ensuite bathroom and a spacious walk-in closet. Single garage for secure parking and storage. Located in a desirable neighborhood near schools, parks, shopping, and dining. Ideal layout for family comfort and privacy. Experience family living in this beautifully designed home in Paris! (id:51992)
Property Details
|
MLS® Number
|
40561299 |
|
Property Type
|
Single Family |
|
Equipment Type
|
Water Heater |
|
Parking Space Total
|
3 |
|
Rental Equipment Type
|
Water Heater |
Building
|
Bathroom Total
|
3 |
|
Bedrooms Above Ground
|
4 |
|
Bedrooms Total
|
4 |
|
Architectural Style
|
2 Level |
|
Basement Development
|
Unfinished |
|
Basement Type
|
Full (unfinished) |
|
Construction Style Attachment
|
Detached |
|
Exterior Finish
|
Brick |
|
Half Bath Total
|
1 |
|
Heating Fuel
|
Natural Gas |
|
Stories Total
|
2 |
|
Size Interior
|
2187 |
|
Type
|
House |
|
Utility Water
|
Municipal Water |
Parking
Land
|
Access Type
|
Road Access |
|
Acreage
|
No |
|
Sewer
|
Municipal Sewage System |
|
Size Depth
|
92 Ft |
|
Size Frontage
|
30 Ft |
|
Zoning Description
|
Rm1-48 |
Rooms
| Level |
Type |
Length |
Width |
Dimensions |
|
Second Level |
Laundry Room |
|
|
Measurements not available |
|
Second Level |
4pc Bathroom |
|
|
Measurements not available |
|
Second Level |
Full Bathroom |
|
|
Measurements not available |
|
Second Level |
Bedroom |
|
|
10'0'' x 10'3'' |
|
Second Level |
Bedroom |
|
|
11'3'' x 11'0'' |
|
Second Level |
Bedroom |
|
|
10'5'' x 11'2'' |
|
Second Level |
Primary Bedroom |
|
|
16'0'' x 11'10'' |
|
Main Level |
Office |
|
|
6'10'' x 9'0'' |
|
Main Level |
2pc Bathroom |
|
|
Measurements not available |
|
Main Level |
Kitchen |
|
|
17'11'' x 10'0'' |
|
Main Level |
Dining Room |
|
|
12'0'' x 11'11'' |
|
Main Level |
Great Room |
|
|
16'0'' x 11'3'' |

