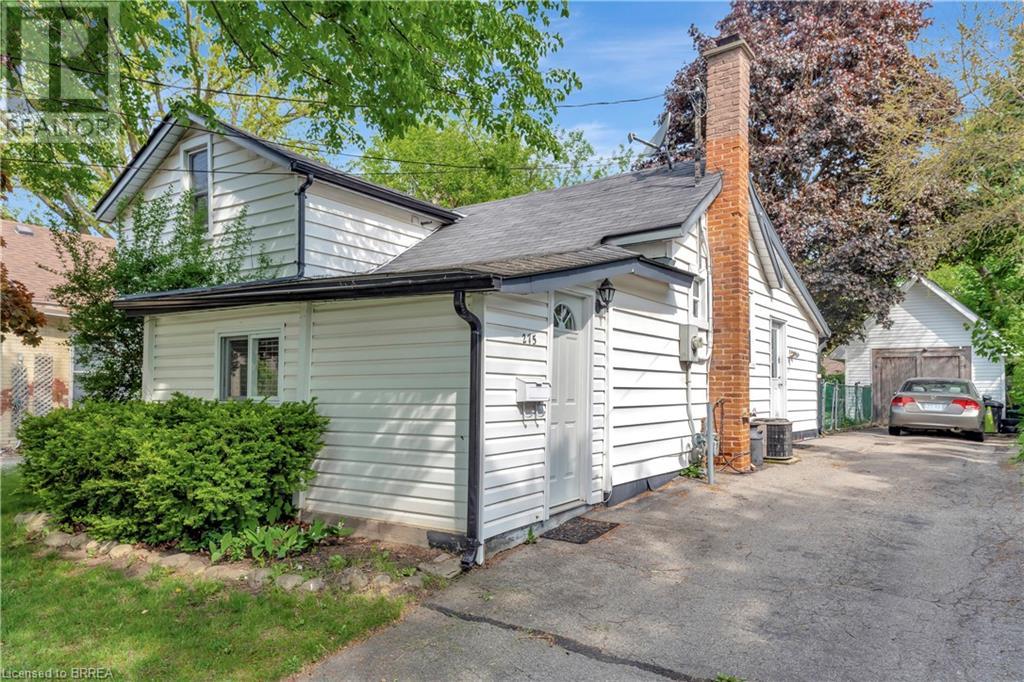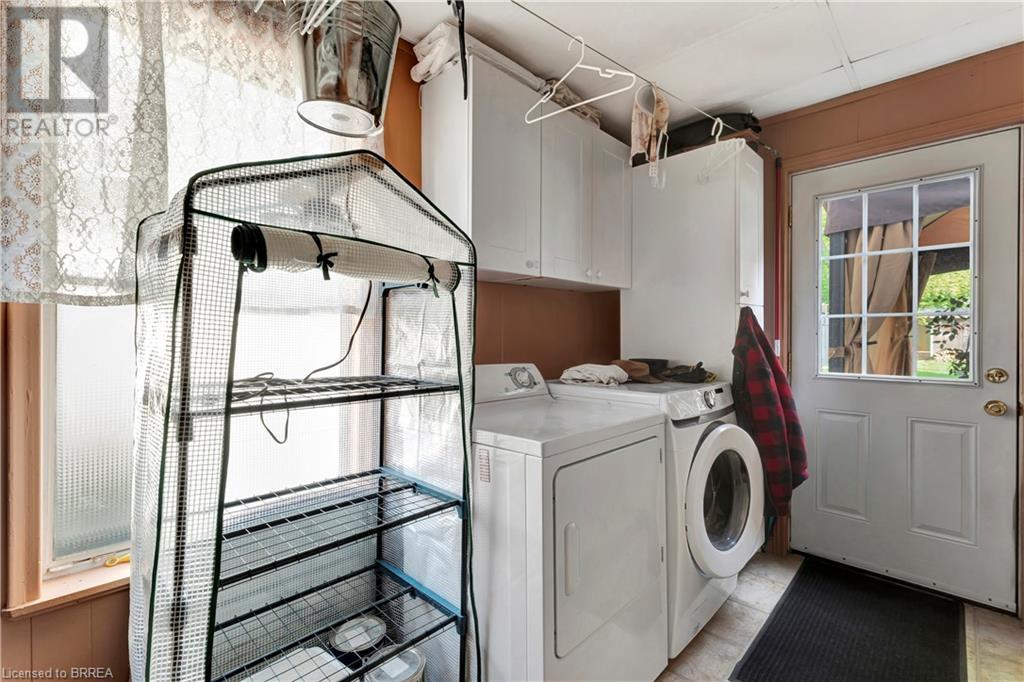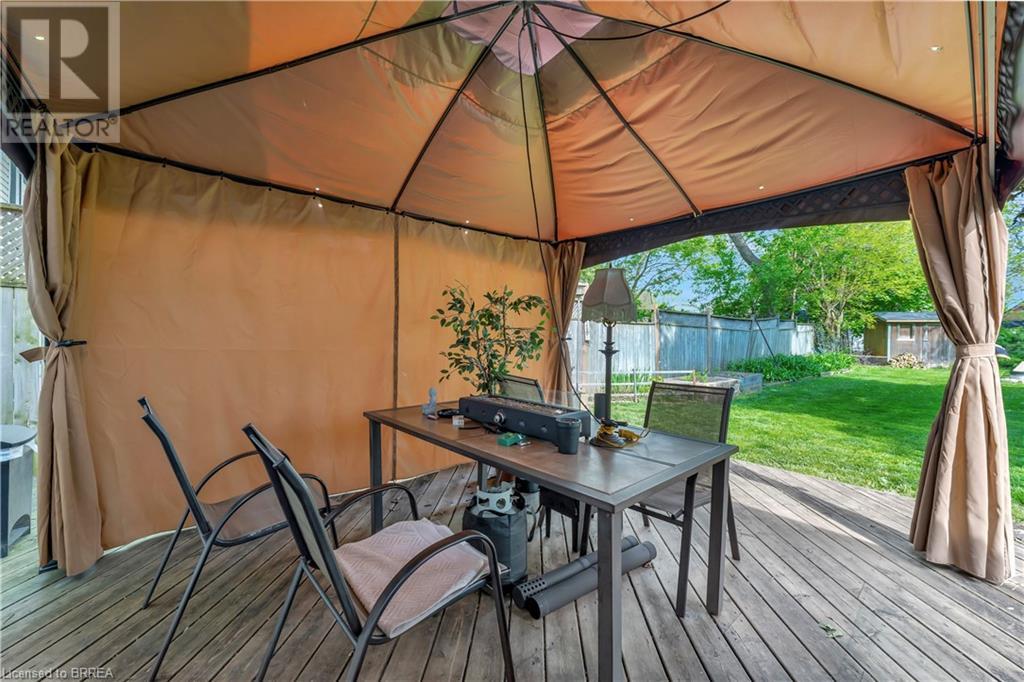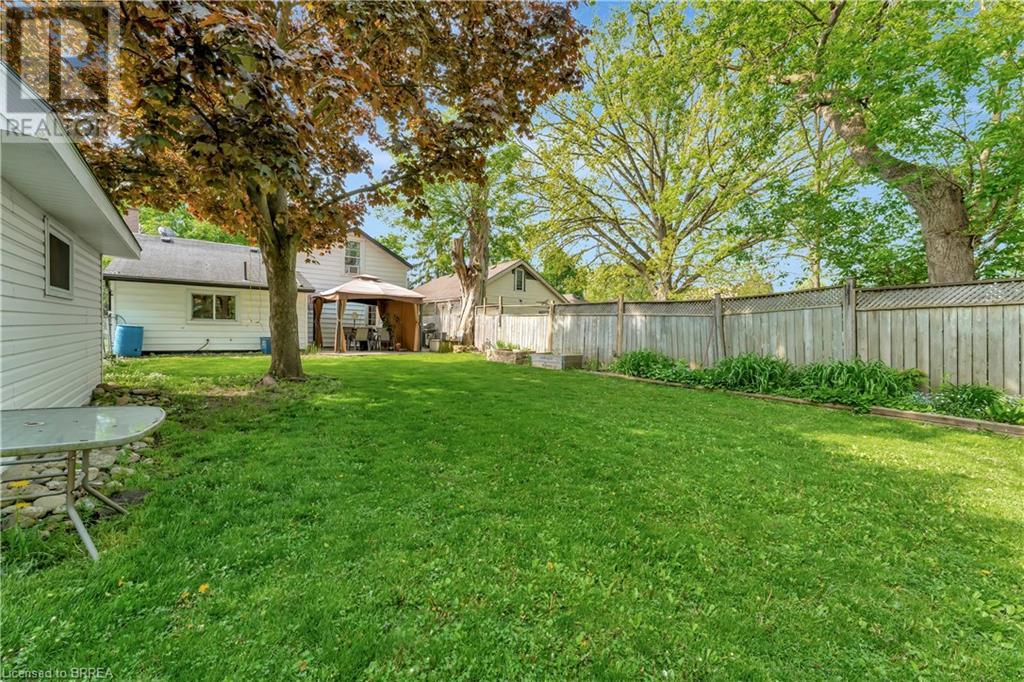3 Bedroom
1 Bathroom
1264 sqft
Central Air Conditioning
Forced Air
$599,900
Situated in a desirable area, this charming home offers a perfect blend of convenience and tranquility & your walking distance to local trails. You have 3 spacious bedrooms, with the primary bedroom being on the main level complete with a walk in closet and ensuite, other bedrooms are up. You have 2 bathrooms on the main level and you boast a generous 1264 square feet of living space, there's plenty of room for living, entertaining, and relaxation! The main floor laundry adds practicality to everyday living, while the mudroom helps keep the home organized. The kitchen is equipped with modern amenities, including a built-in dishwasher, making meal preparation and cleanup a breeze. Patio doors off the kitchen lead to a fully fenced yard, seamlessly blending indoor and outdoor living spaces. A detached garage with hydro offers parking space and storage, while the loft provides additional potential for a studio, workshop, or extra storage. The mature trees surrounding the property add to its charm and provide shade and privacy. Overall, this home offers a comfortable and inviting living space, with thoughtful features and amenities designed to enhance everyday living and enjoyment of the outdoors. Book your appointment today. (id:51992)
Property Details
|
MLS® Number
|
40588629 |
|
Property Type
|
Single Family |
|
Amenities Near By
|
Place Of Worship, Public Transit, Schools |
|
Parking Space Total
|
1 |
Building
|
Bathroom Total
|
1 |
|
Bedrooms Above Ground
|
3 |
|
Bedrooms Total
|
3 |
|
Appliances
|
Dishwasher, Dryer, Refrigerator, Stove, Washer |
|
Basement Development
|
Unfinished |
|
Basement Type
|
Partial (unfinished) |
|
Constructed Date
|
1895 |
|
Construction Style Attachment
|
Detached |
|
Cooling Type
|
Central Air Conditioning |
|
Exterior Finish
|
Aluminum Siding, Vinyl Siding |
|
Heating Fuel
|
Natural Gas |
|
Heating Type
|
Forced Air |
|
Stories Total
|
2 |
|
Size Interior
|
1264 Sqft |
|
Type
|
House |
|
Utility Water
|
Municipal Water |
Parking
Land
|
Acreage
|
No |
|
Land Amenities
|
Place Of Worship, Public Transit, Schools |
|
Sewer
|
Municipal Sewage System |
|
Size Frontage
|
50 Ft |
|
Size Total Text
|
Under 1/2 Acre |
|
Zoning Description
|
F-rc |
Rooms
| Level |
Type |
Length |
Width |
Dimensions |
|
Second Level |
Bedroom |
|
|
11'1'' x 15'1'' |
|
Second Level |
Bedroom |
|
|
12'4'' x 12'8'' |
|
Main Level |
Foyer |
|
|
5'7'' x 14'6'' |
|
Main Level |
Primary Bedroom |
|
|
9'4'' x 20'1'' |
|
Main Level |
Laundry Room |
|
|
11'1'' x 7'3'' |
|
Main Level |
4pc Bathroom |
|
|
7'7'' x 6'7'' |
|
Main Level |
Living Room |
|
|
20'5'' x 24'2'' |
|
Main Level |
Eat In Kitchen |
|
|
11'11'' x 17'3'' |
























